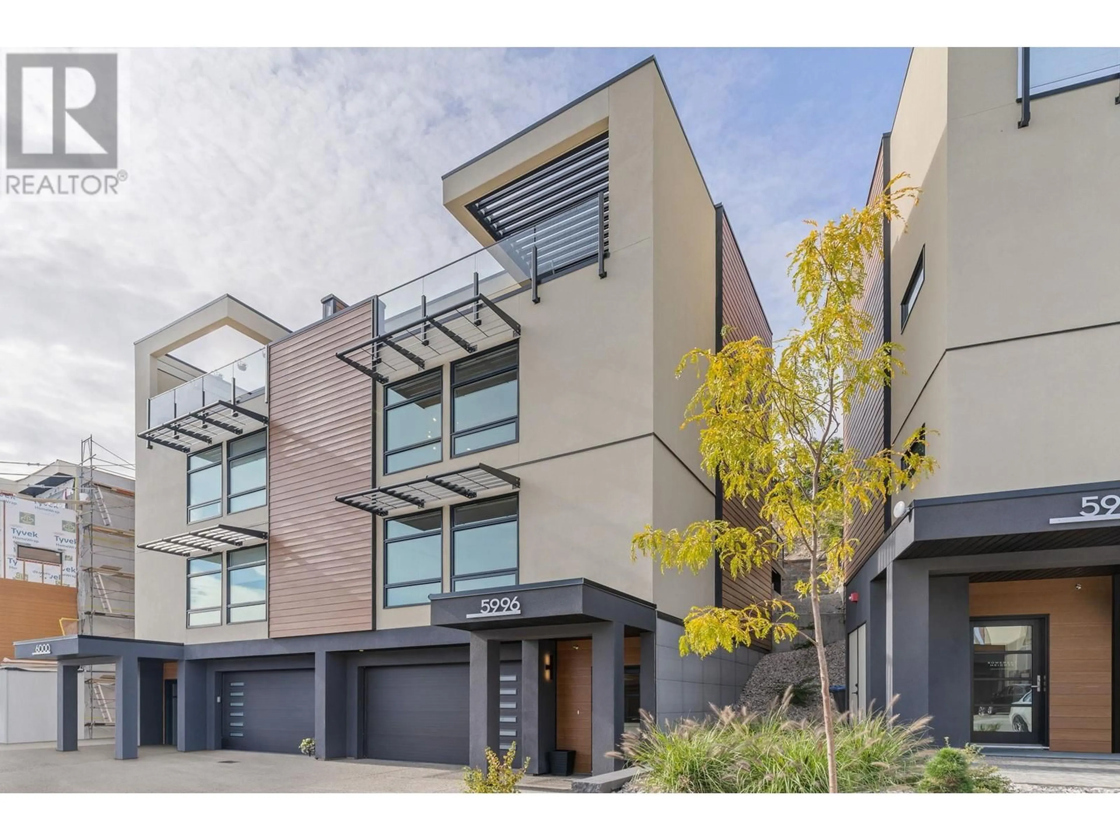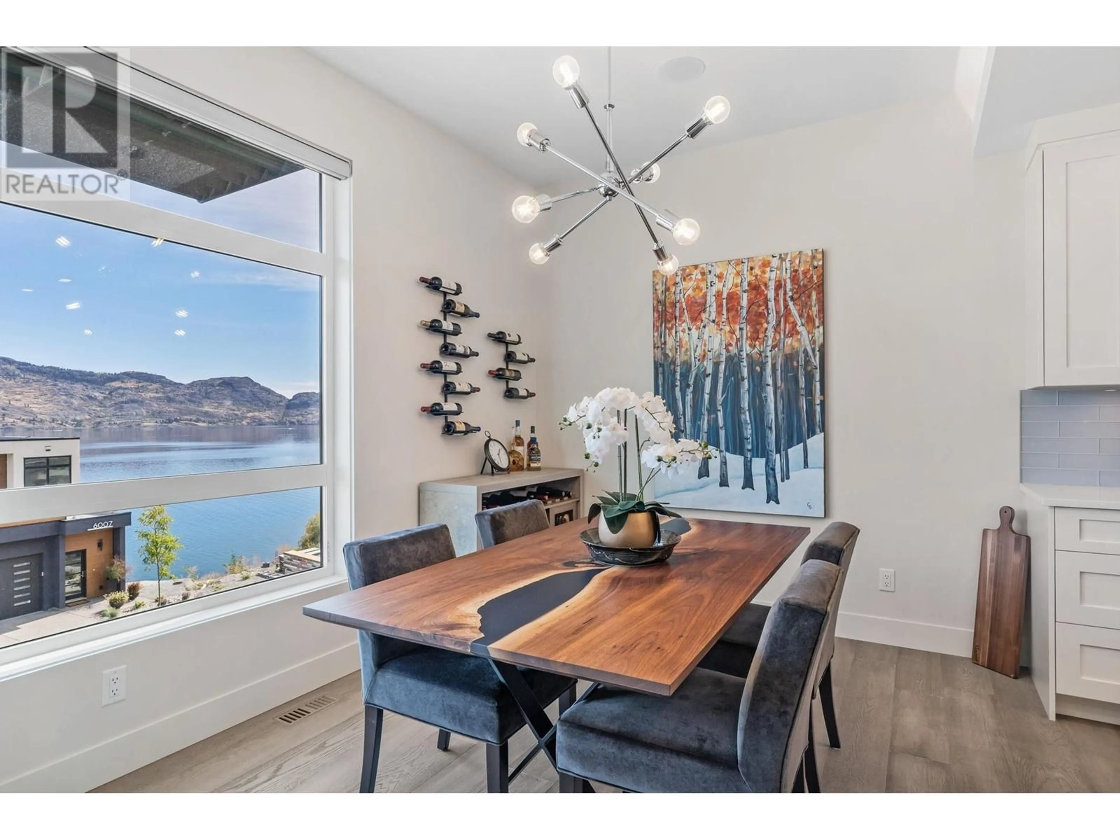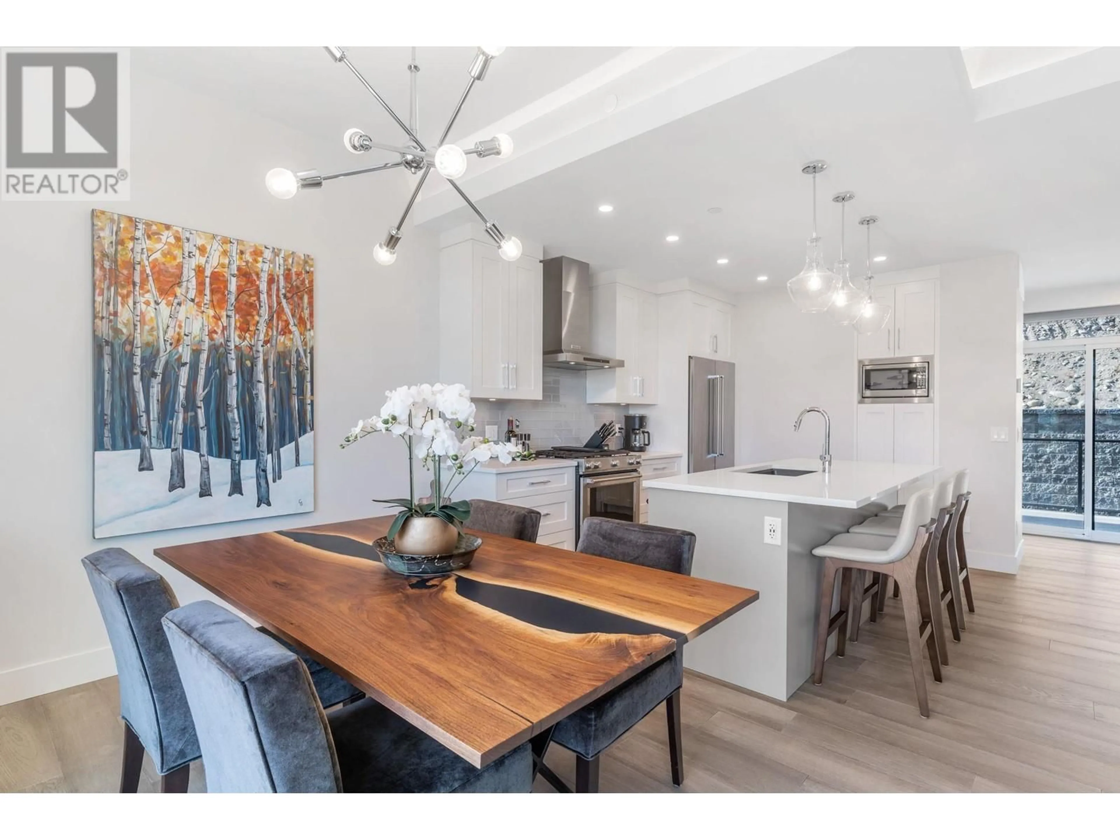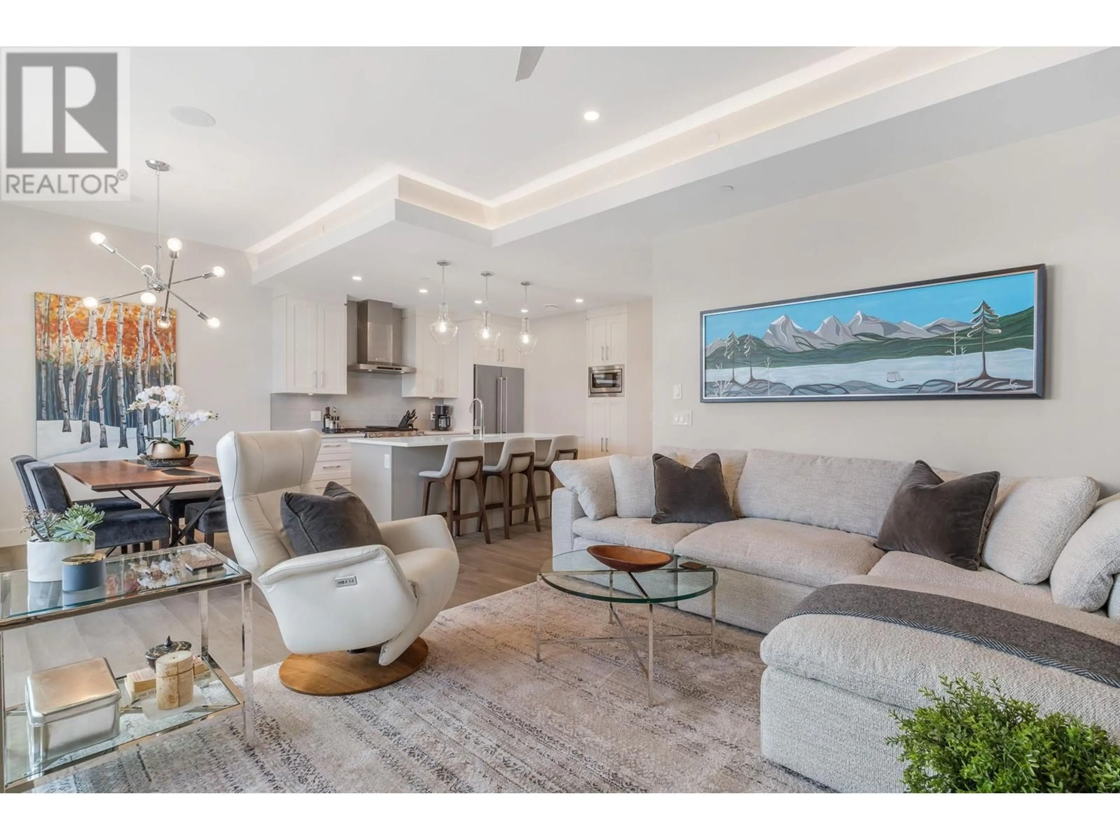5996 PRINCESS STREET, Peachland, British Columbia V0H1X7
Contact us about this property
Highlights
Estimated ValueThis is the price Wahi expects this property to sell for.
The calculation is powered by our Instant Home Value Estimate, which uses current market and property price trends to estimate your home’s value with a 90% accuracy rate.Not available
Price/Sqft$523/sqft
Est. Mortgage$4,080/mo
Maintenance fees$337/mo
Tax Amount ()$4,724/yr
Days On Market112 days
Description
Exquisite Lakeview Retreat at Somerset Reach, where luxury living meets breathtaking natural beauty. Gaze out over the sparkling Okanagan Lake from your expansive private sundeck, complete with an outdoor kitchen—perfect for entertaining or simply enjoying the serenity of the surroundings. The elegant louvered rooftop cover allows for seamless transitions from sun-drenched days to starry nights, creating an idyllic setting for year-round enjoyment. Indulge in the opulent ensuite featuring a soaker tub and a double vanity, designed to fulfill all your wellness aspirations. Rich hardwood flooring flows throughout the residence, offering a sense of warmth and luxury without a trace of carpet. Experience unparalleled convenience with a modern, spacious elevator that provides effortless access to every level of your home, ensuring a lifestyle free from stairs. If you’re yearning for an escape from the city, yet refuse to compromise on quality and contemporary comforts, this luxurious retreat offers the perfect balance of tranquility and elegance. The upper bedroom transforms with ease into a flex-office for those needing a Lakeview work from home option to brag about! . Schedule a showing with your agent today! (id:39198)
Property Details
Interior
Features
Second level Floor
Other
24' x 7'Laundry room
5'5'' x 10'6''Partial bathroom
6'0'' x 7'4''5pc Ensuite bath
6'11'' x 10'6''Exterior
Parking
Garage spaces -
Garage type -
Total parking spaces 4
Condo Details
Inclusions
Property History
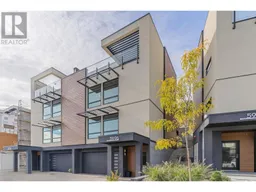 41
41
