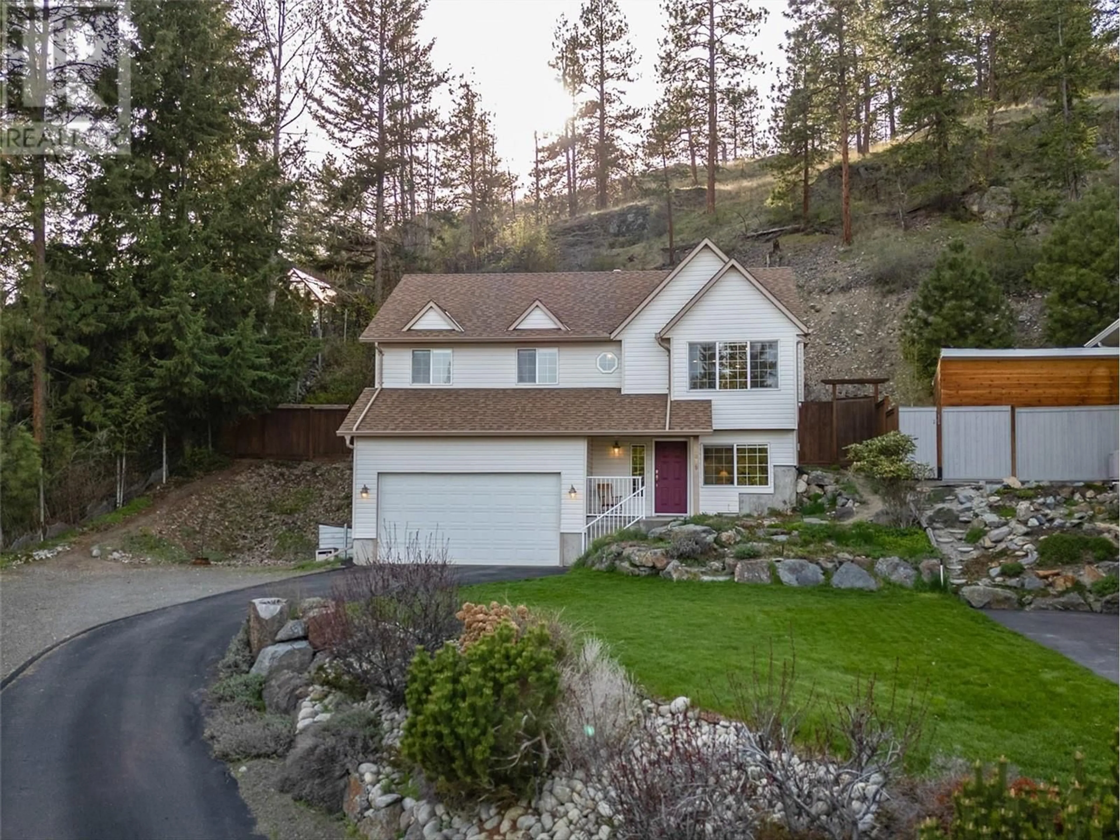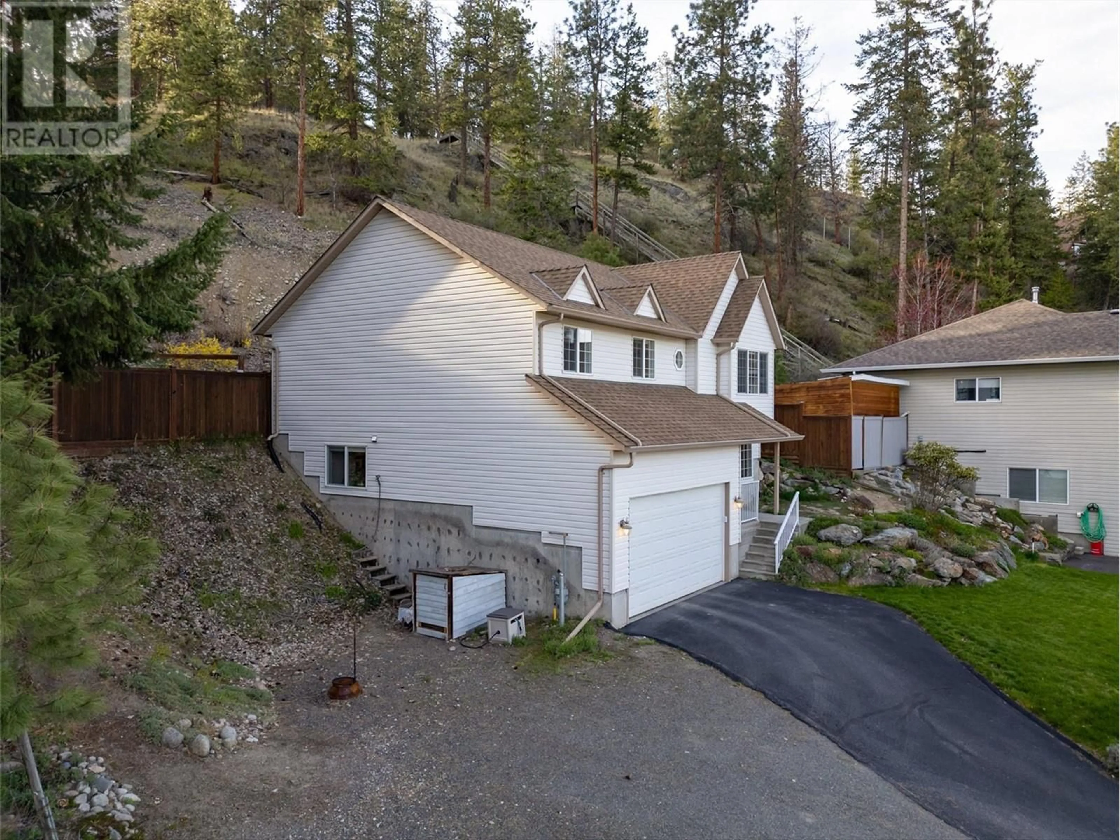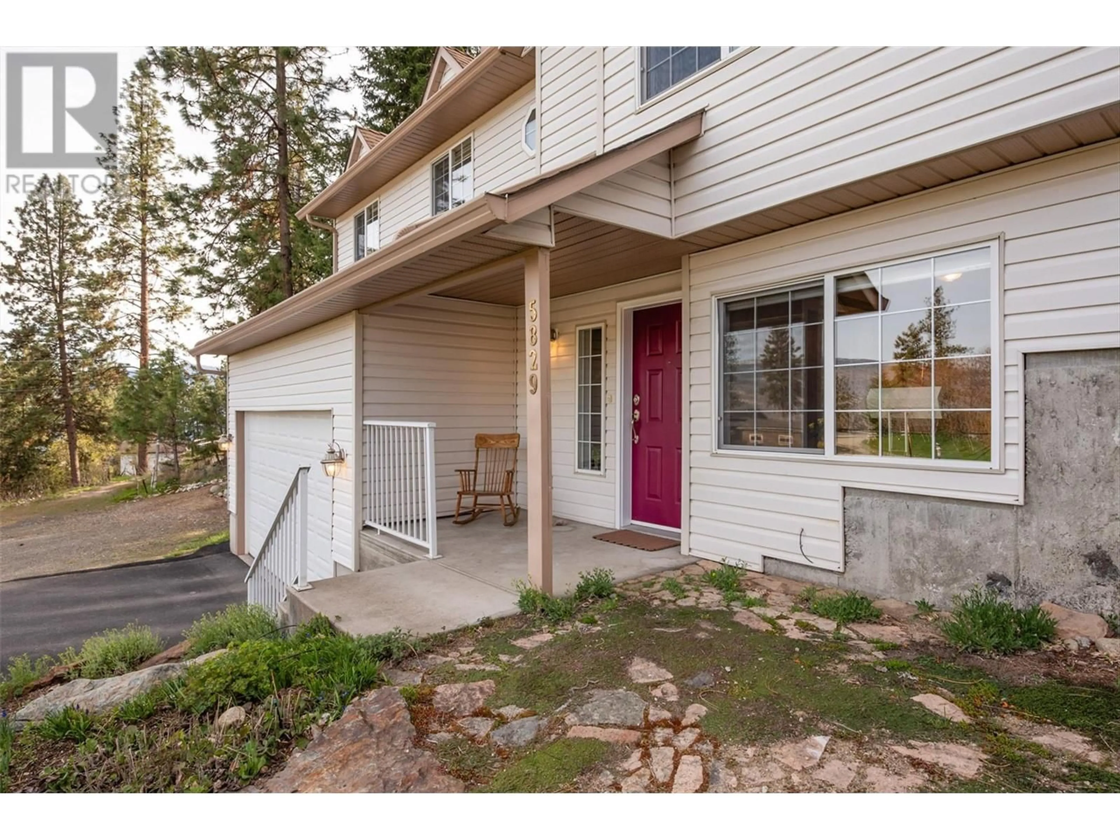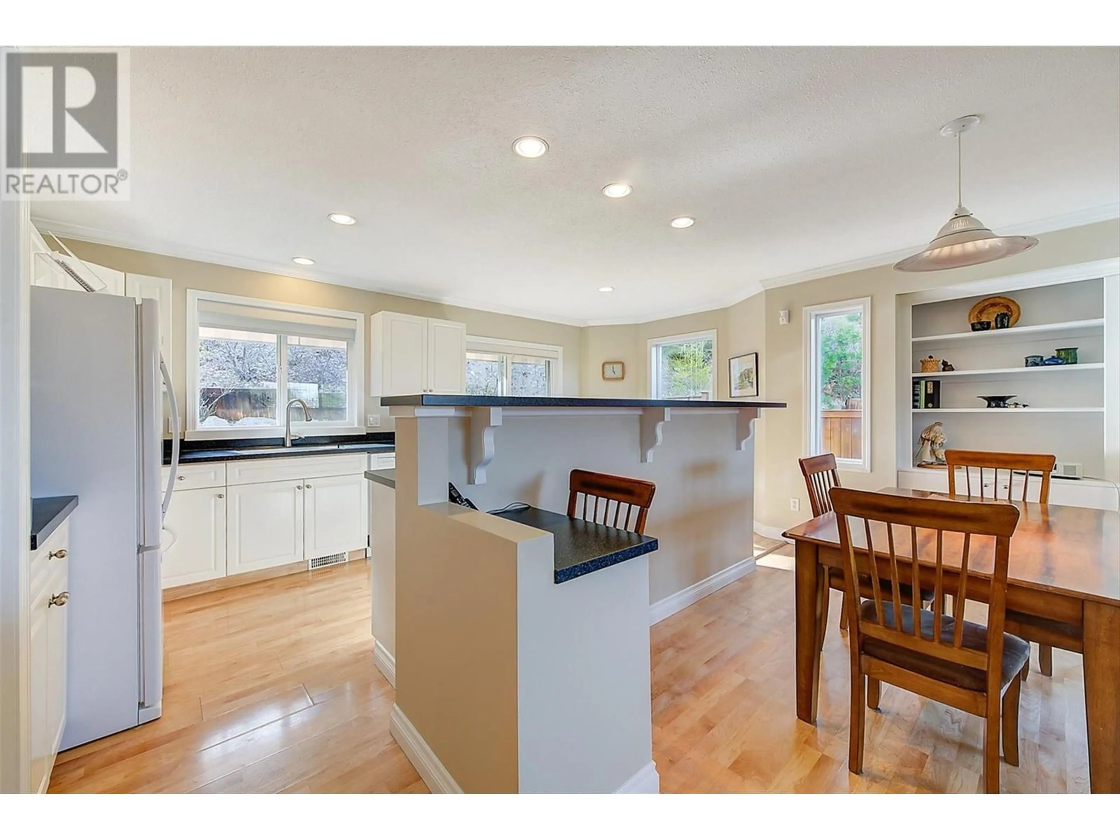5829 VICTORIA STREET, Peachland, British Columbia V0H1X4
Contact us about this property
Highlights
Estimated ValueThis is the price Wahi expects this property to sell for.
The calculation is powered by our Instant Home Value Estimate, which uses current market and property price trends to estimate your home’s value with a 90% accuracy rate.Not available
Price/Sqft$379/sqft
Est. Mortgage$3,071/mo
Tax Amount ()$3,035/yr
Days On Market2 days
Description
Immaculately Maintained Home with Private Backyard. This lovingly cared-for home in Peachland offers a rare opportunity for those seeking comfort, space, and a laid-back lifestyle. While not fully modernized, it has received several key updates over the years, including a 30-year roof, gutters, and furnace (2018), hot water tank (2021), resurfaced driveway, newer doors, laminate flooring and fresh paint throughout. The main floor features a cozy living and dining area with a gas fireplace, a functional kitchen with original cabinetry in great condition, Corian countertops, a farm sink, newer appliances, and a sunny breakfast nook. A large sliding door opens to a private, fenced backyard with mature landscaping, a garden shed, fountain, and electric awning for shade. The main floor also features a spacious primary bedroom with a large closet and full ensuite, two additional bedrooms, and another full bathroom. In 2012, the unfinished basement was professionally completed including an office, a full bathroom with walk-in shower, a large laundry/craft/storage room with newer washer/dryer, and a generous rec room with built-in shelving that could easily serve as an additional bedroom or media room. With a double garage and meticulous upkeep by long-time owners, this low-maintenance home is perfect for those wanting to enjoy everything Peachland has to offer—beaches, walking paths, parks, coffee shops, and more. (id:39198)
Property Details
Interior
Features
Lower level Floor
Other
18'10'' x 20'2''3pc Bathroom
8'2'' x 7'11''Laundry room
13'9'' x 11'6''Office
7'5'' x 15'4''Exterior
Parking
Garage spaces -
Garage type -
Total parking spaces 2
Property History
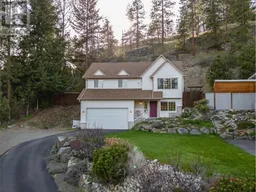 55
55
