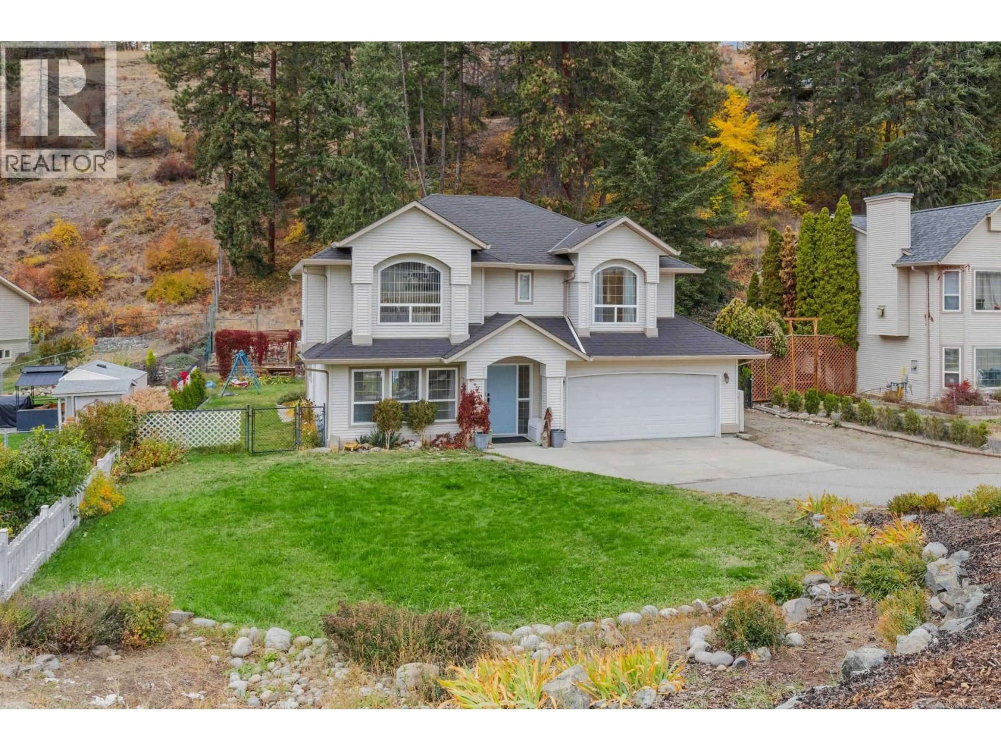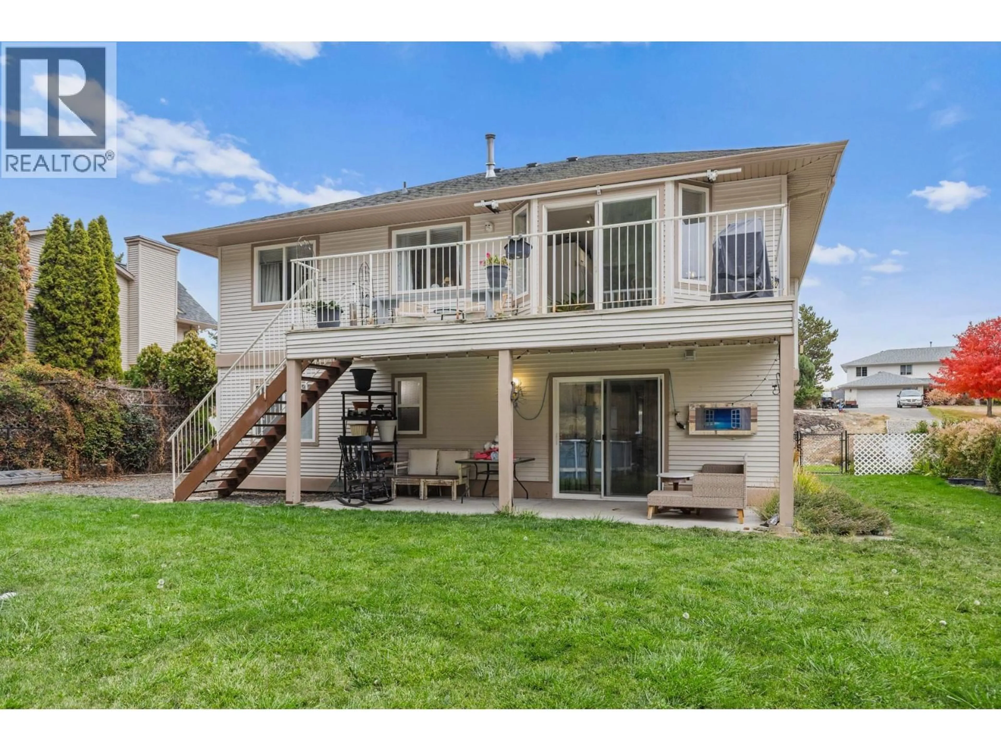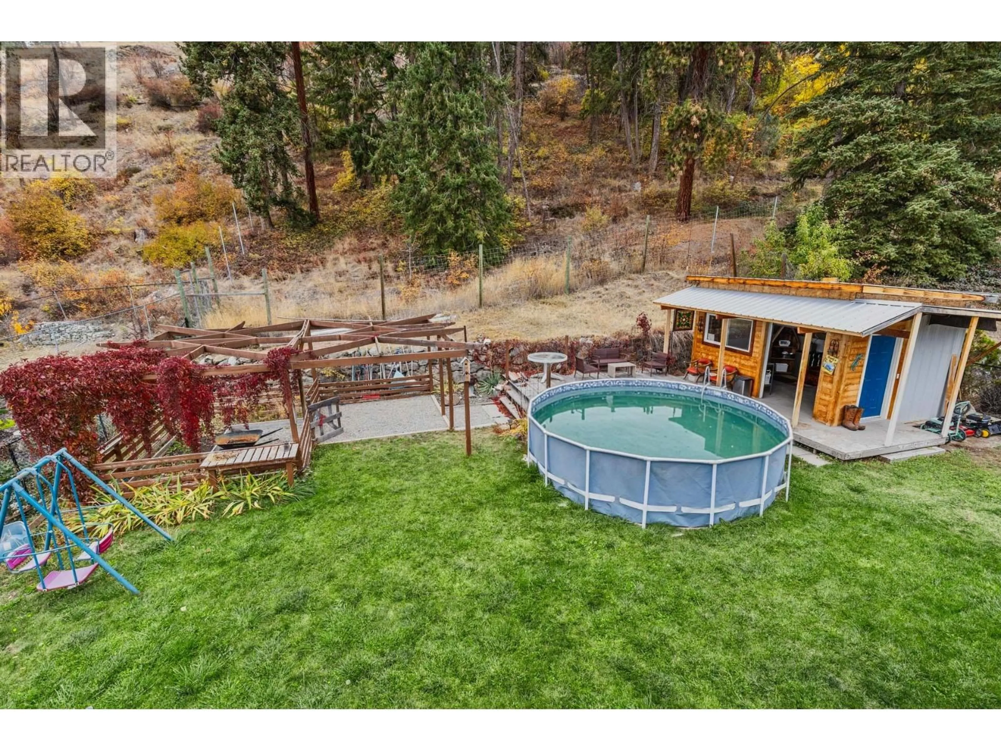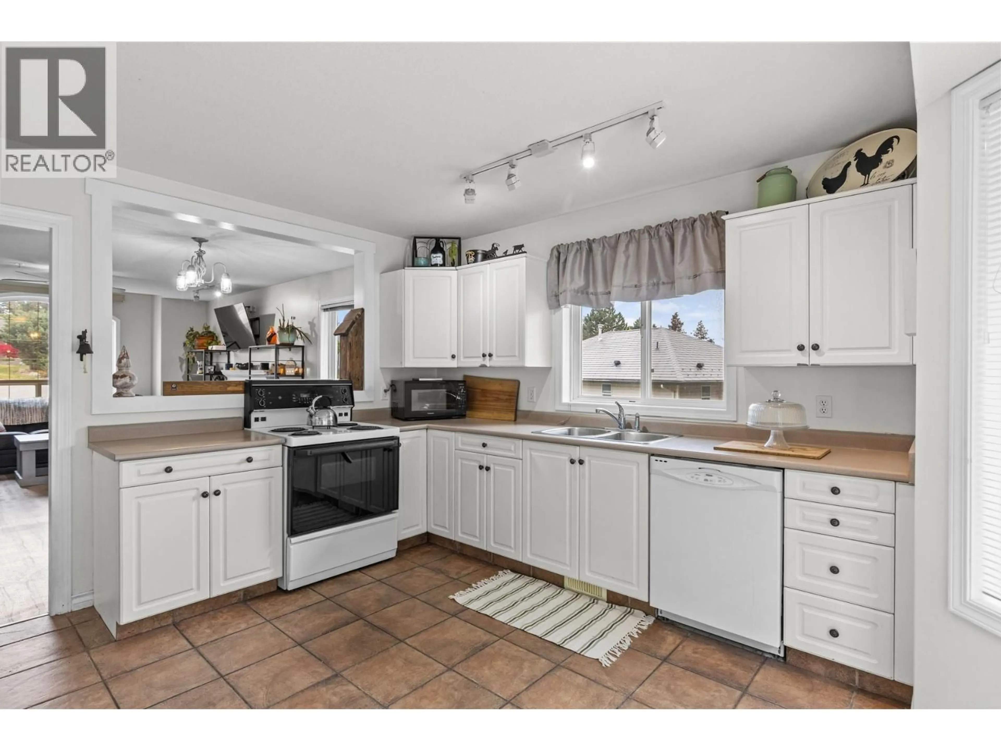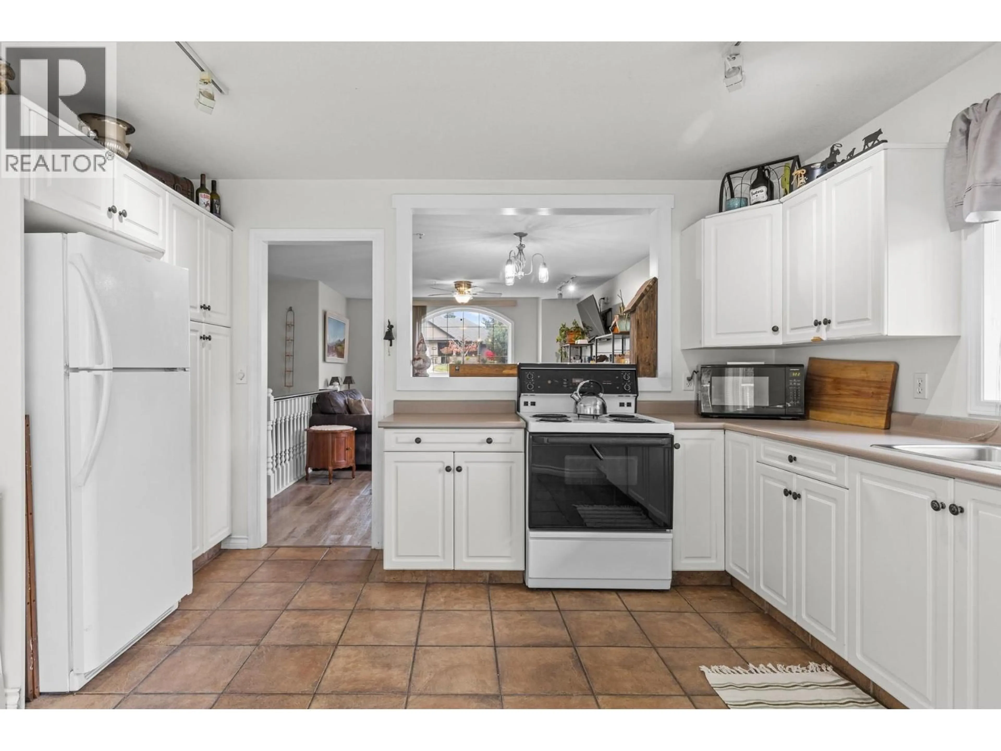5817 VICTORIA STREET, Peachland, British Columbia V0H1X4
Contact us about this property
Highlights
Estimated valueThis is the price Wahi expects this property to sell for.
The calculation is powered by our Instant Home Value Estimate, which uses current market and property price trends to estimate your home’s value with a 90% accuracy rate.Not available
Price/Sqft$387/sqft
Monthly cost
Open Calculator
Description
Discover the perfect place to call home in the heart of Peachland. This charming four bedroom, three bathroom home, with In-Law suite, is ideal for families seeking space, comfort, and a welcoming community. The main level offers a bright and open floor plan, creating the perfect setting for family time and casual gatherings. A true highlight of this property is the self-contained one bedroom in-law suite, offering flexibility for multigenerational living or an excellent mortgage helper for added income. With recent updates including new flooring, a newer roof, and newer hot water tank, this home is move-in ready and thoughtfully cared for. Step outside to a large, level backyard where kids can play, pets can roam, and the whole family can enjoy outdoor fun and summer barbecues. The extra storage shed offers space for bikes, tools, and gardening essentials, while the attached two car garage adds convenience for vehicles and gear. Located just minutes from schools, parks, Okanagan Lake, and Peachland’s quaint shops and cafes, this property offers the ideal blend of small-town charm and everyday practicality—a wonderful place to grow, connect, and create lasting family memories. (id:39198)
Property Details
Interior
Features
Main level Floor
Foyer
6'11'' x 14'8''Laundry room
6'9'' x 6'9''Utility room
7'1'' x 4'4''4pc Bathroom
7'1'' x 5'0''Exterior
Parking
Garage spaces -
Garage type -
Total parking spaces 7
Property History
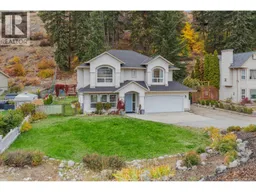 70
70
