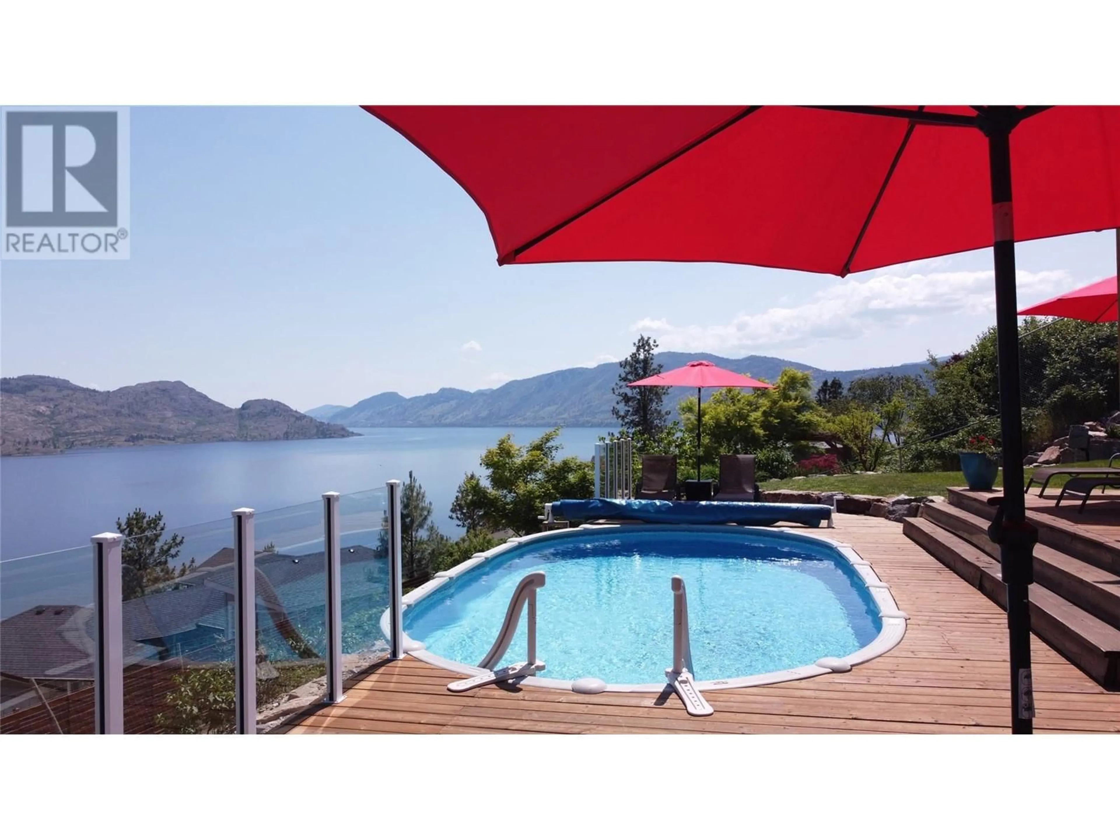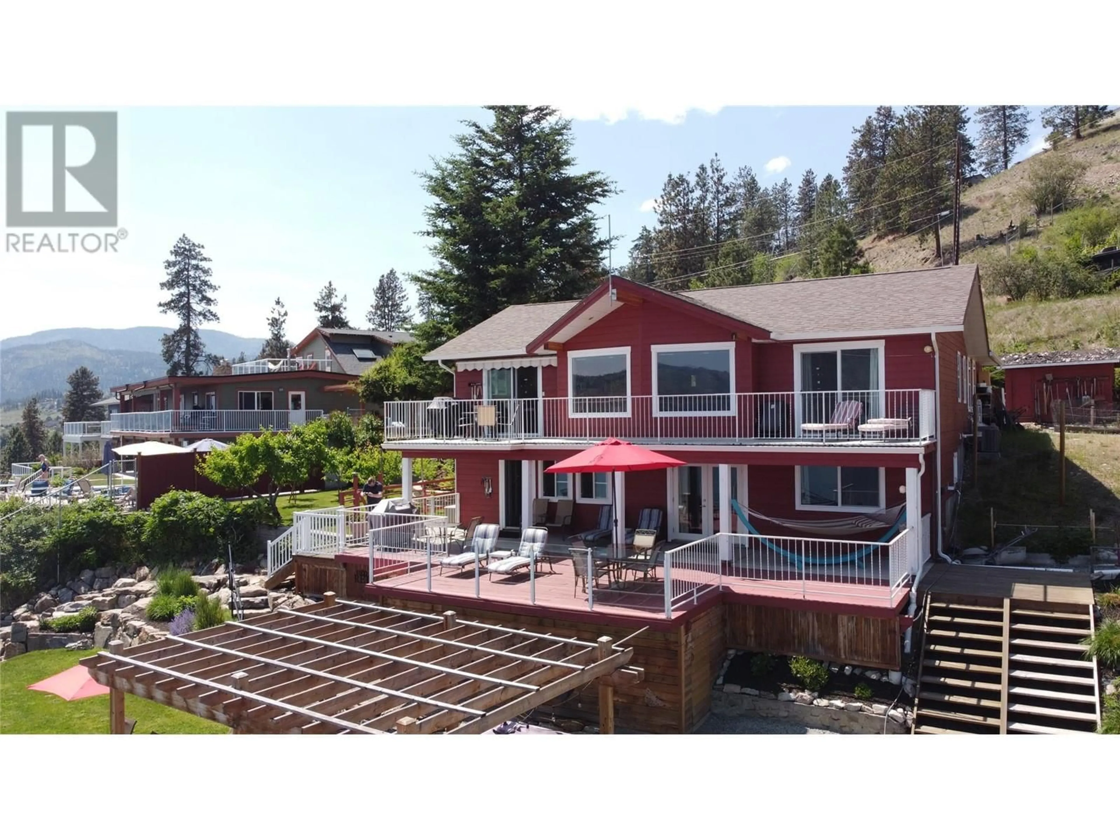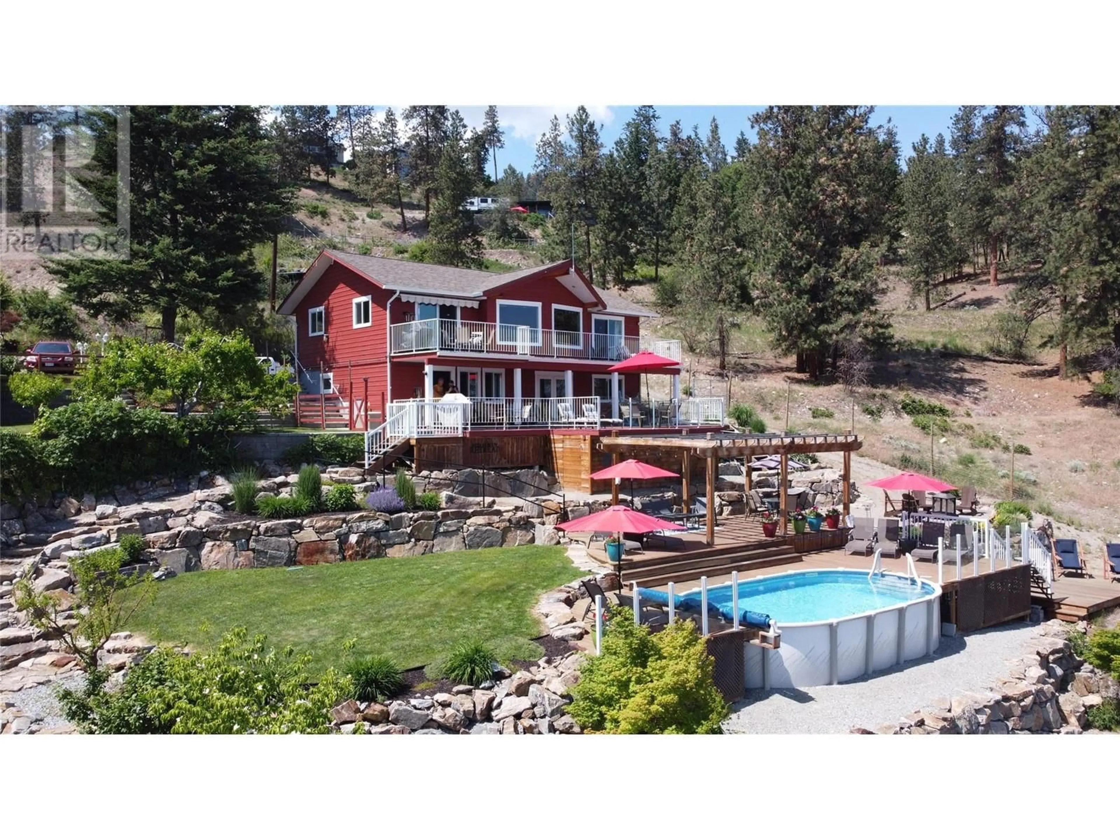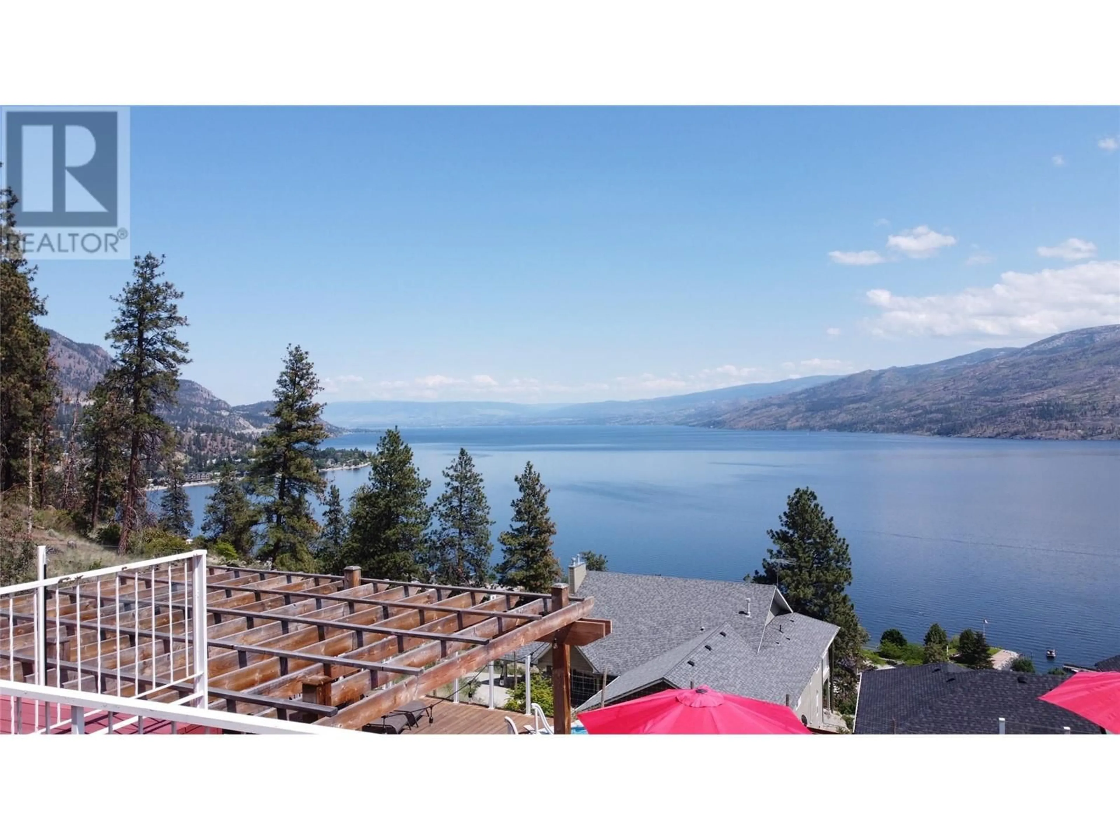5803 ATKINSON CRESCENT, Peachland, British Columbia V0H1X4
Contact us about this property
Highlights
Estimated valueThis is the price Wahi expects this property to sell for.
The calculation is powered by our Instant Home Value Estimate, which uses current market and property price trends to estimate your home’s value with a 90% accuracy rate.Not available
Price/Sqft$432/sqft
Monthly cost
Open Calculator
Description
Spectacular sweeping lake views on this generous .5 acre lot with above ground pool and large pool deck, plus patio and upper sundeck. Rancher walk-out style home offers 4 bedroom/4 bathrooms in total in a 2 up/ 2 down configuration. Nice open concept main floor plan with vaulted ceilings & wood plank accent. Nice large room sizes for all bedrooms. Ample parking for RV or boat plus garage. Major updates - furnace, a/c, hot water tank, irrigation, windows in 2018. Ensuite bath 2014. Pride of ownership throughout. Lower level suite with separate entrance. Fabulous property. (id:39198)
Property Details
Interior
Features
Basement Floor
Utility room
9' x 13'8''Storage
7'3'' x 8'4''3pc Bathroom
5'5'' x 9'4''3pc Bathroom
6'10'' x 9'Exterior
Features
Parking
Garage spaces -
Garage type -
Total parking spaces 1
Property History
 37
37




