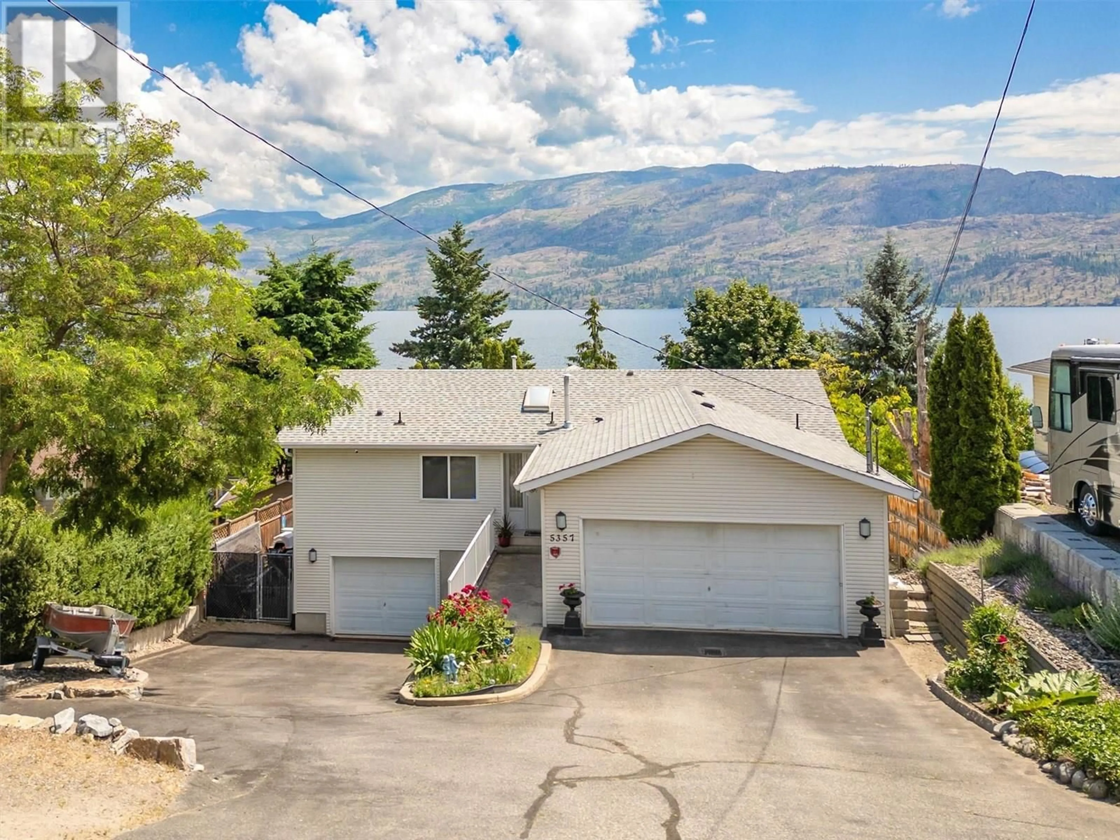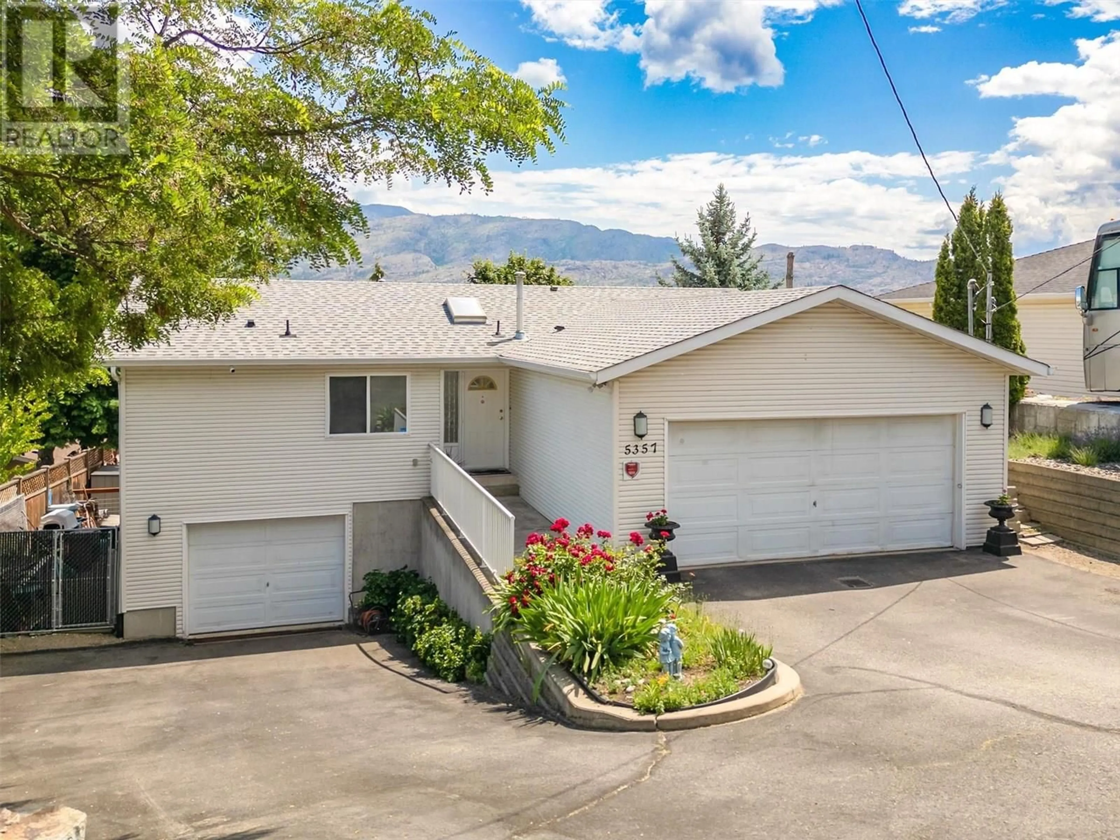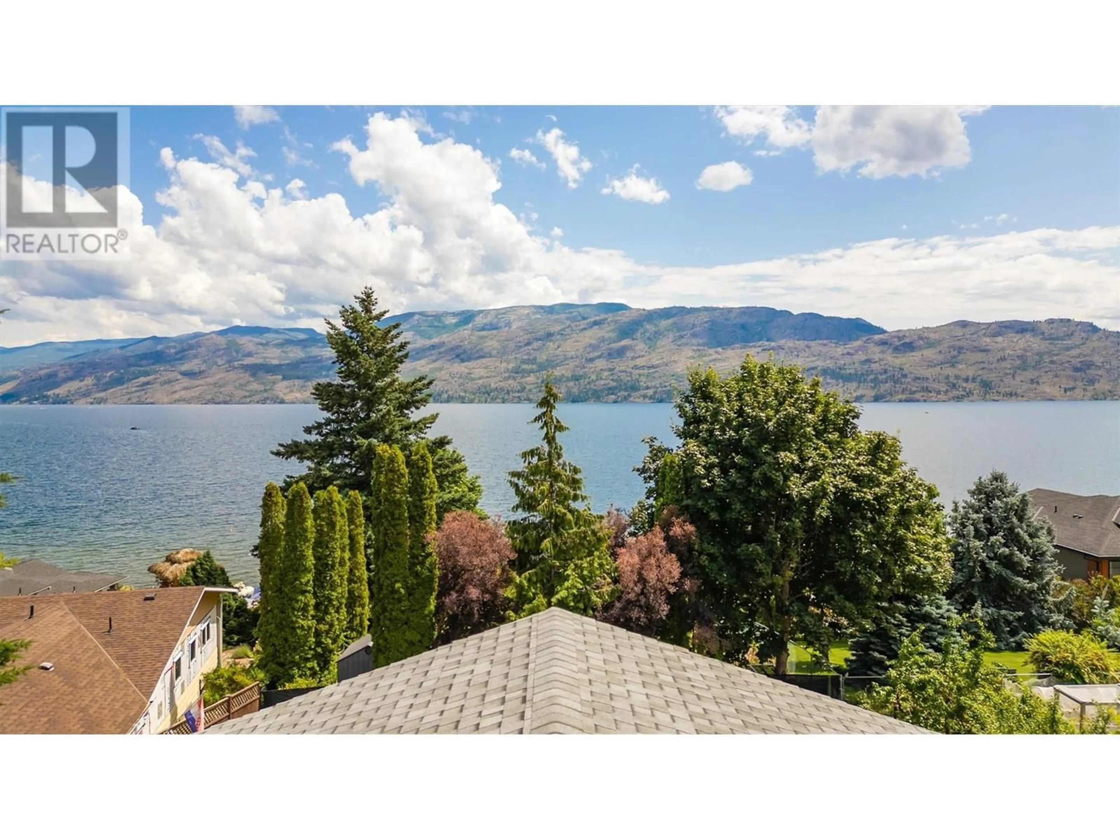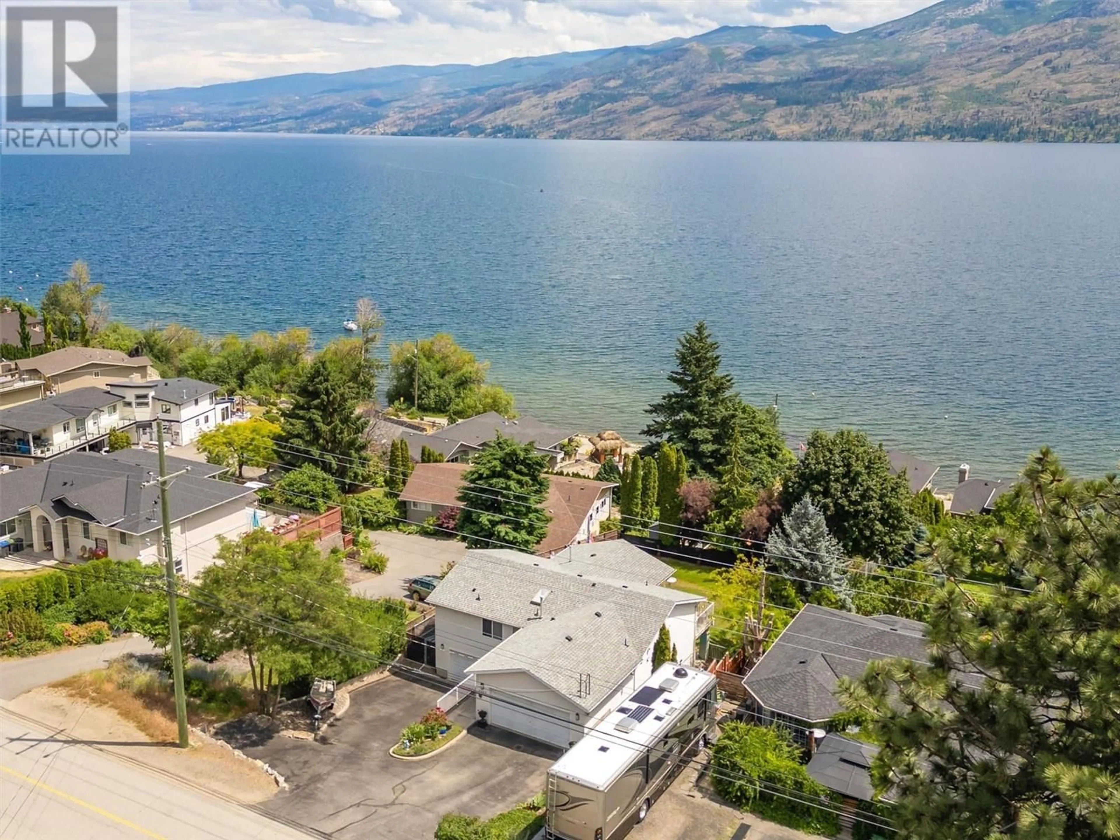5357 BUCHANAN ROAD, Peachland, British Columbia V0H1X1
Contact us about this property
Highlights
Estimated valueThis is the price Wahi expects this property to sell for.
The calculation is powered by our Instant Home Value Estimate, which uses current market and property price trends to estimate your home’s value with a 90% accuracy rate.Not available
Price/Sqft$434/sqft
Monthly cost
Open Calculator
Description
Welcome to 5357 Buchanan Road – Your Peachland Paradise Awaits! Nestled on one of Peachland’s most desirable streets, this beautifully maintained home offers stunning views of Lake Okanagan and sun-drenched mountain vistas. Just a short stroll to 4km of public access beach, and minutes from schools, shopping, and quick highway access, this location offers the perfect blend of convenience and natural beauty. Built in 1993, this 2,060sqft 3-bedroom, 3-bathroom home exudes warmth and character. The main level features gleaming hardwood floors, a cozy gas fireplace, a stylishly renovated kitchen with high-end designer appliances, and an open-concept layout ideal for entertaining. Step out onto the covered upper deck and soak in the lake and mountain views—this is Okanagan living at its finest. Upstairs, the spacious primary suite boasts a 5-piece ensuite and large windows that fill the room with natural light. Downstairs, the walkout lower level includes a third bedroom, full bathroom, generous storage and utility areas, laundry, and a family room with direct access to the covered patio and fully fenced backyard—perfect for kids, pets, or quiet outdoor enjoyment. A second attached heated double garage (tandem) offers great storage or even suite potential. Homes like this, in a location like this, don’t come up often. Don’t miss your chance—book your private showing today! (id:39198)
Property Details
Interior
Features
Basement Floor
Storage
9'2'' x 10'2''4pc Bathroom
9'6'' x 4'11''Bedroom
9'6'' x 12'8''Family room
13'2'' x 17'Exterior
Parking
Garage spaces -
Garage type -
Total parking spaces 8
Property History
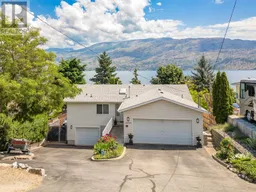 62
62
