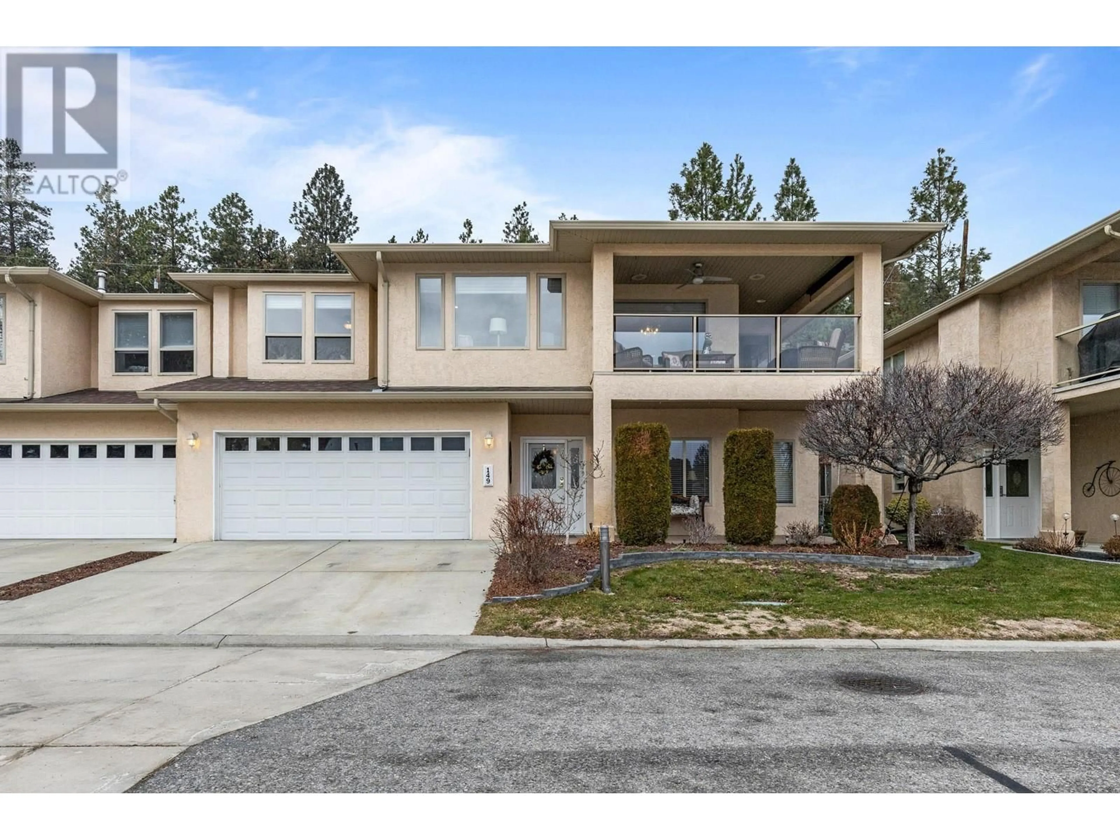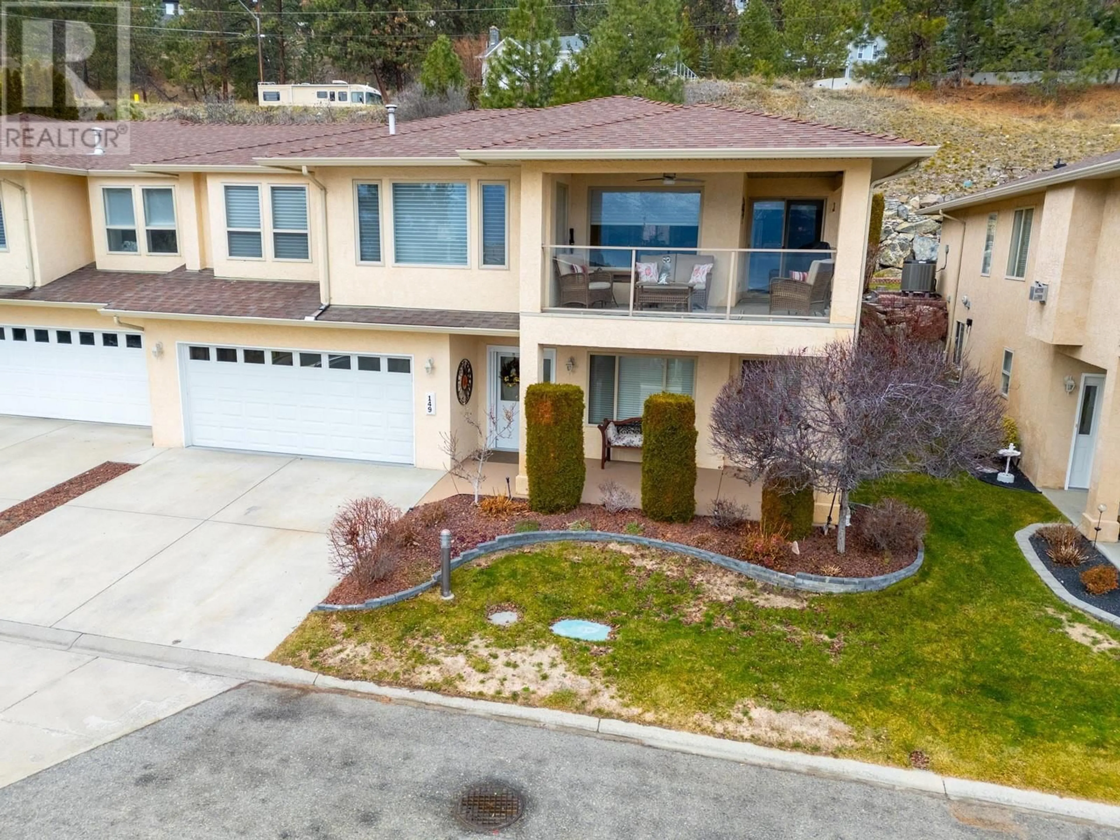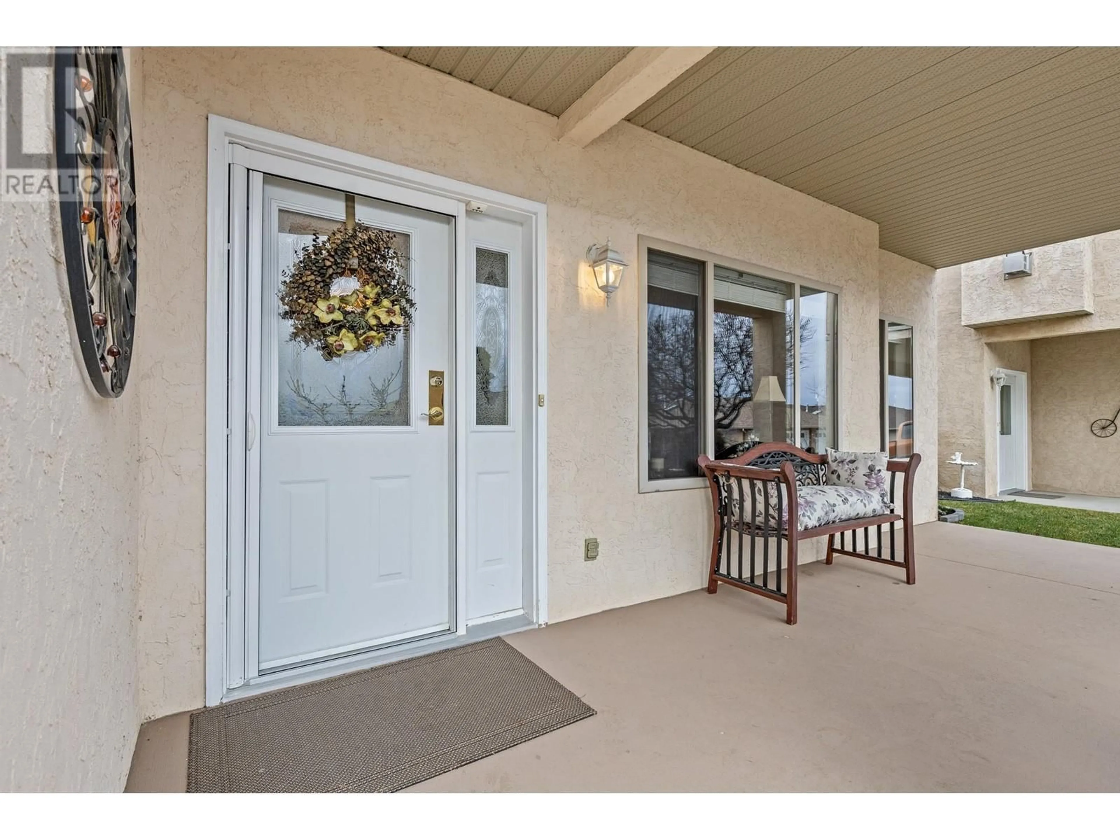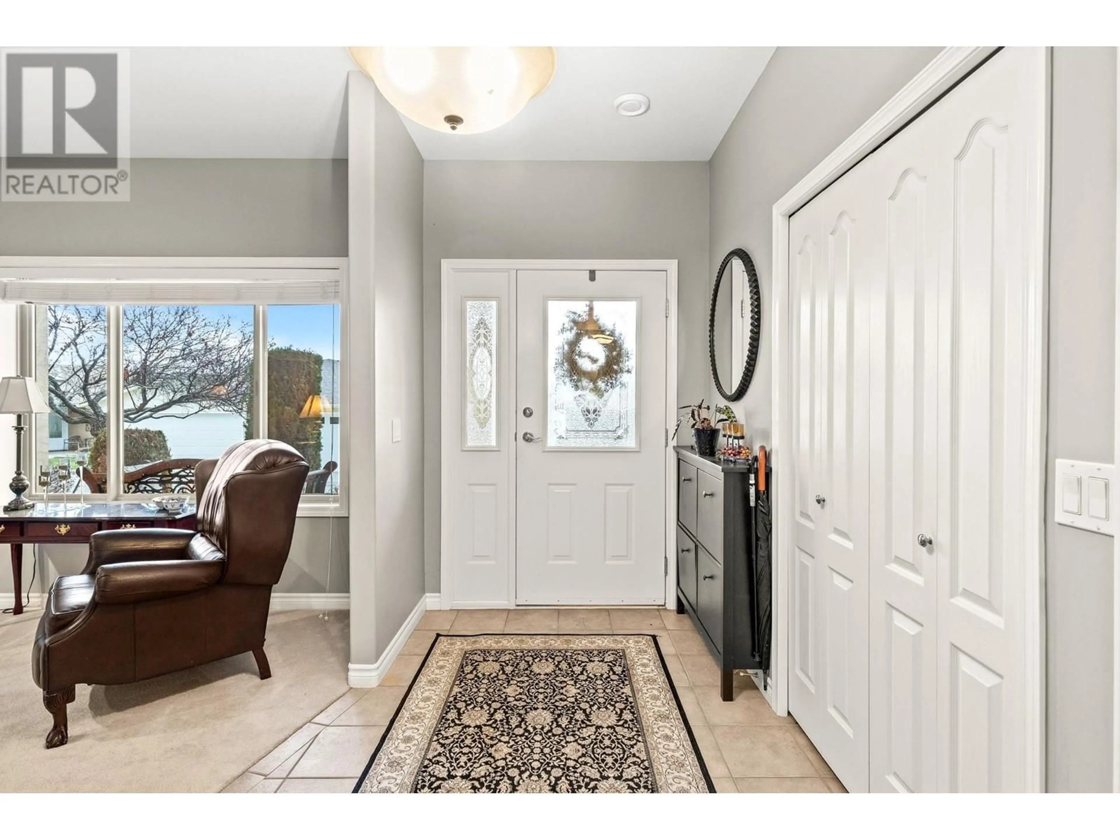5300 Huston Road Unit# 149, Peachland, British Columbia V0H1X2
Contact us about this property
Highlights
Estimated ValueThis is the price Wahi expects this property to sell for.
The calculation is powered by our Instant Home Value Estimate, which uses current market and property price trends to estimate your home’s value with a 90% accuracy rate.Not available
Price/Sqft$338/sqft
Est. Mortgage$3,264/mo
Maintenance fees$180/mo
Tax Amount ()-
Days On Market48 days
Description
Welcome to The Terraces, a charming, gated community in beautiful Peachland! This meticulously cared-for half duplex offers amazing lake and mountain views and features 2 beds plus den & 3 bathrooms, providing an ideal space for comfortable living. A welcoming entrance and spiral staircase set a refreshing tone for the rest of the home. Enjoy an abundance of windows dressed in Hunter Douglas blinds that allow natural light to warm the space. Gorgeous hardwood floors, stainless appliances incl. a gas range & built-in speakers throughout the home. Enjoy the breathtaking views from your kitchen or spacious balcony with a gas BBQ hookup for easy access. The primary bedroom features a window seat with storage, walk-in closet and ensuite with a spacious tile shower. The lower level offers many possibilities with a den/office that is currently being used a bedroom, a full bathroom, perfect for guests, a cozy family room with gas fireplace and a reading/sitting area that could be used as a home office or convert into additional storage. The quaint, well-maintained backyard garden area provides a peaceful retreat, perfect for your morning coffee. Enjoy the lasting comfort and efficiency of the brand-new furnace, A/C, and hot water tank. This wonderful community is minutes to the waterfront, coffee shops, restaurants, lakeside boardwalk and endless hiking, you can’t find a better location! 2 indoor pets - no aggressive breeds. Onsite RV and boat parking available for small monthly fee. (id:39198)
Property Details
Interior
Features
Second level Floor
3pc Ensuite bath
8'3'' x 8'Primary Bedroom
20'9'' x 13'9''Living room
20'4'' x 16'1''Dining room
12'6'' x 10'Exterior
Features
Parking
Garage spaces 2
Garage type Attached Garage
Other parking spaces 0
Total parking spaces 2
Condo Details
Inclusions
Property History
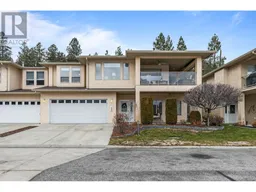 52
52
