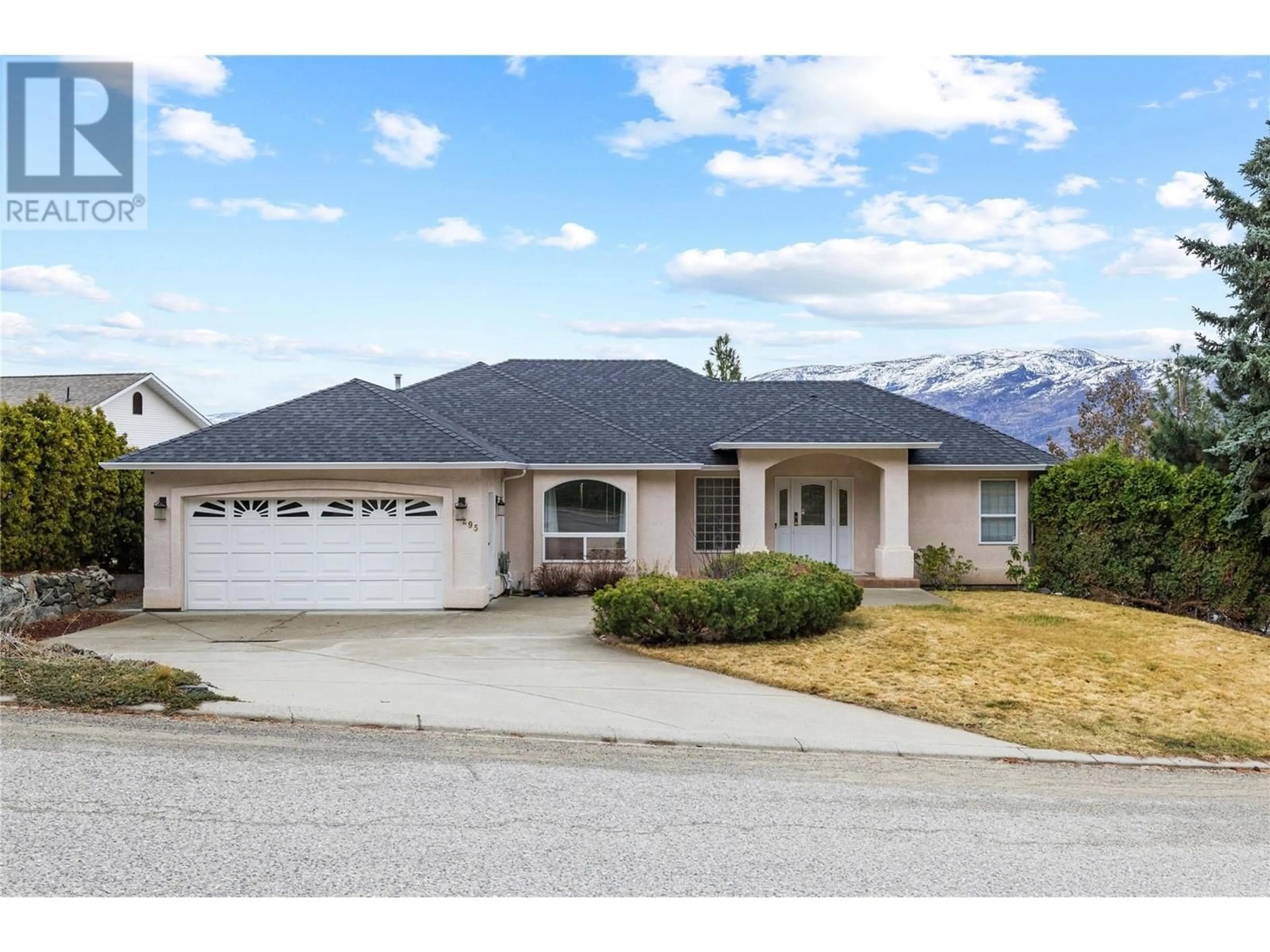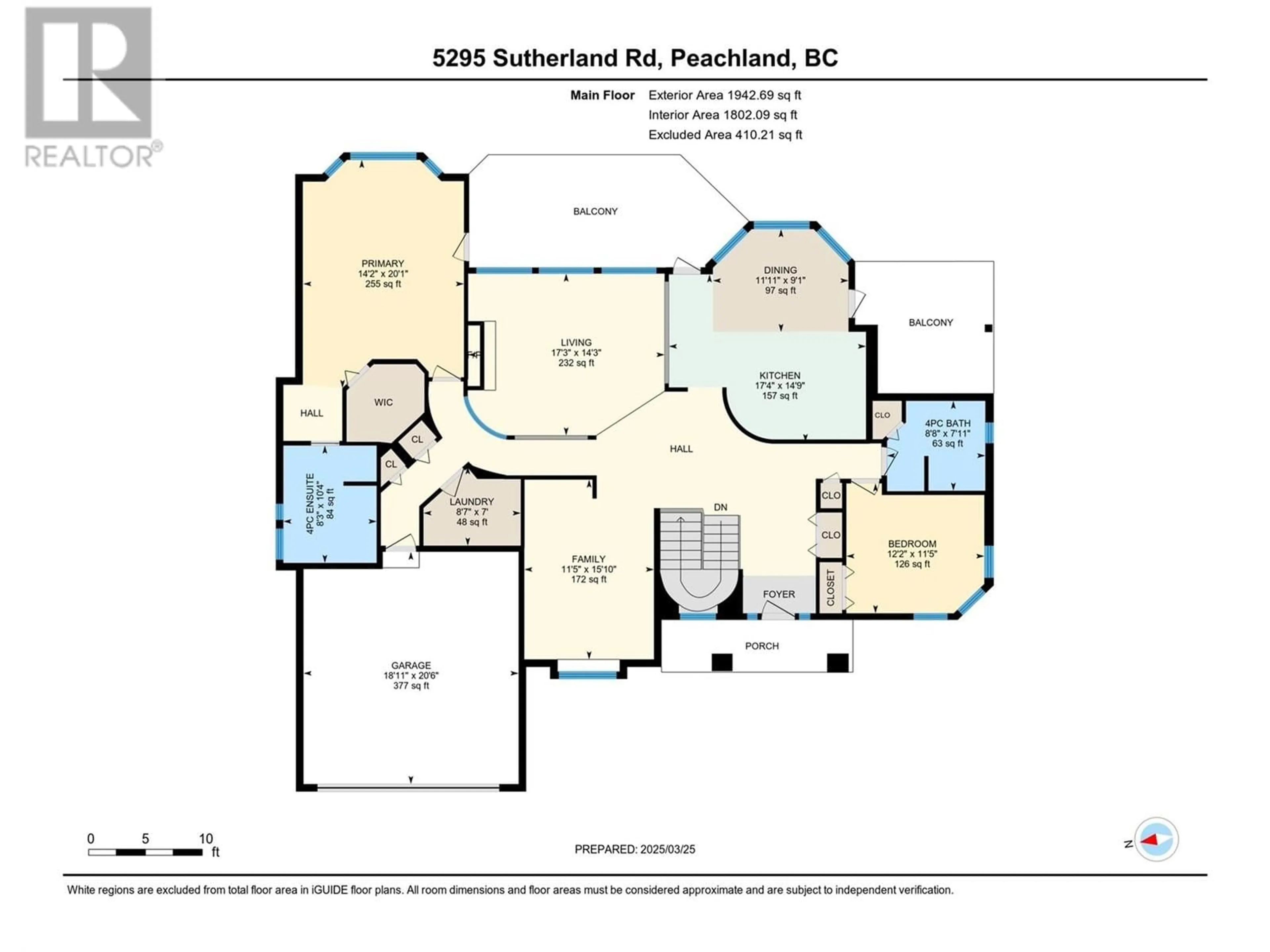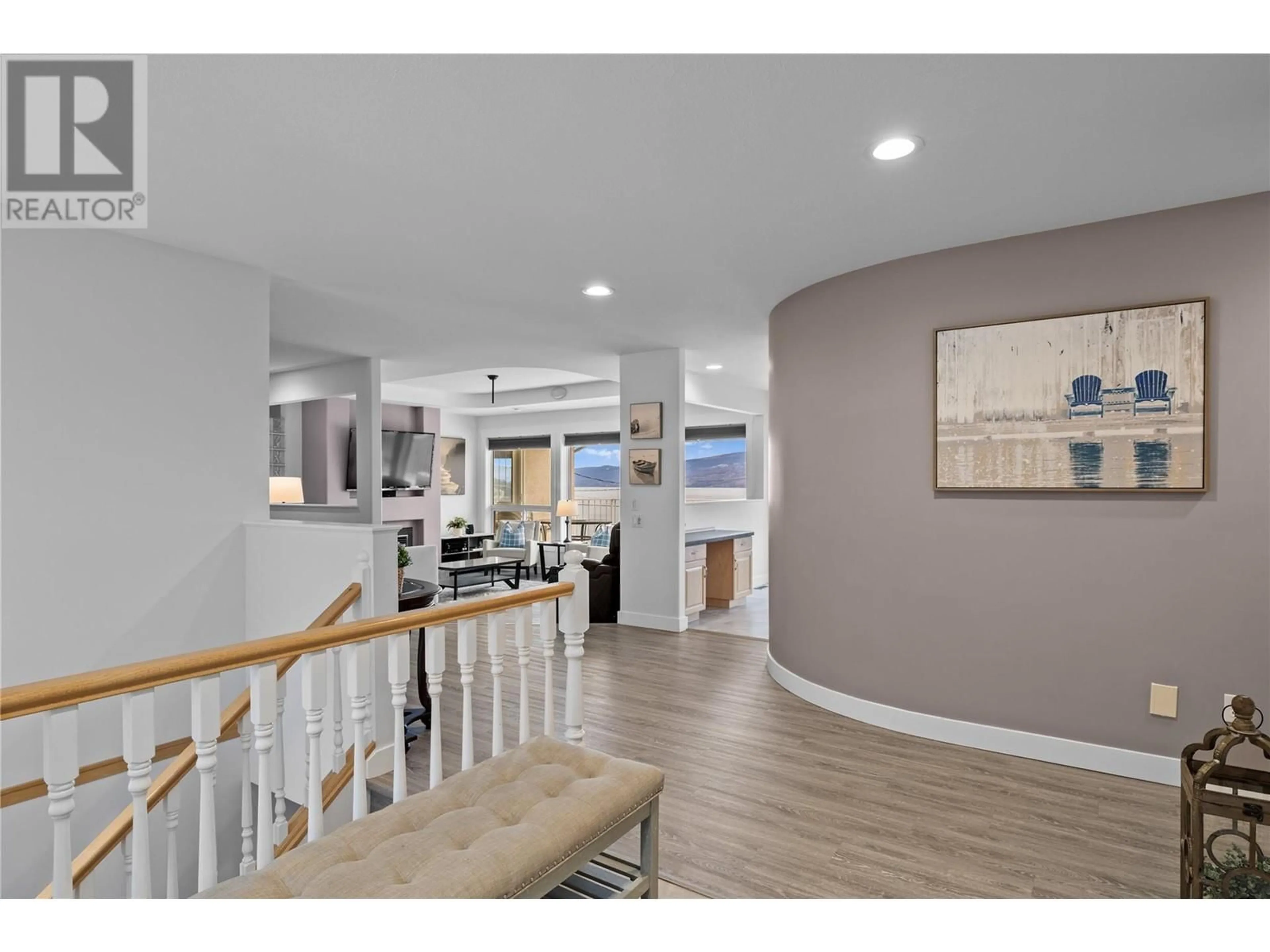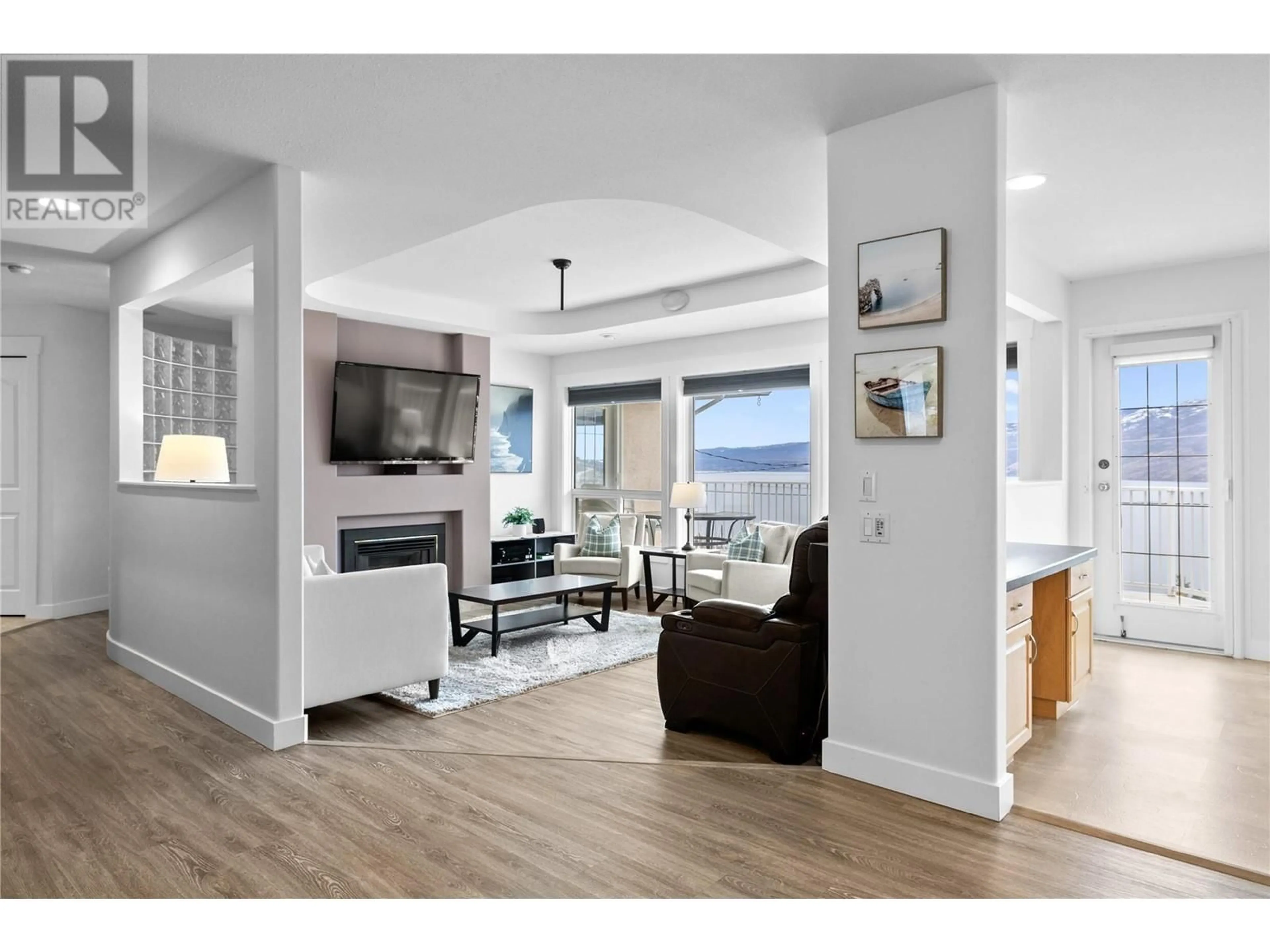5295 Sutherland Road, Peachland, British Columbia V0H1X2
Contact us about this property
Highlights
Estimated ValueThis is the price Wahi expects this property to sell for.
The calculation is powered by our Instant Home Value Estimate, which uses current market and property price trends to estimate your home’s value with a 90% accuracy rate.Not available
Price/Sqft$367/sqft
Est. Mortgage$4,720/mo
Tax Amount ()-
Days On Market6 days
Description
Welcome home to this stunning, immaculately kept custom-built rancher on a prime corner lot with breathtaking 180-degree lake views. This home boasts a thoughtfully designed floor plan with two spacious living areas, featuring soaring ceilings that allow natural light to fill the space. As you enter, you're greeted by a welcoming foyer leading to the inviting living and kitchen/nook area, which opens to a covered balcony with a gas hook-up for summer BBQs and stunning lake views. On the opposite side of the deck, you'll find the primary bedroom with a generous walk-in closet and a luxurious 4-piece ensuite, including a jetted soaker tub—perfect for relaxing after a long day. The upper level offers versatility with a family room, a second bedroom, and a full bathroom. The lower level provides more living space, including a large bedroom, storage room, and family room. A cozy kitchen/nook area with a large pantry offers the perfect potential for a 1-bed, 1-bath suite, ideal for privacy or rental income. Step outside to your private covered patio and landscaped side yard with garden space and fruit trees. Lots of parking available with dual driveways, a double car garage & bonus single car garage, perfect for extra storage or a workshop. This home has it all! The seller is willing to sell the home fully furnished, making it move-in ready. This must-see property offers the perfect blend of comfort, functionality, and breathtaking surroundings in the desirable Peachland community. (id:39198)
Property Details
Interior
Features
Basement Floor
Other
14'3'' x 22'3''Storage
14'11'' x 9'3''4pc Bathroom
9'2'' x 6'8''Bedroom
17'10'' x 10'9''Exterior
Features
Parking
Garage spaces 6
Garage type Attached Garage
Other parking spaces 0
Total parking spaces 6
Property History
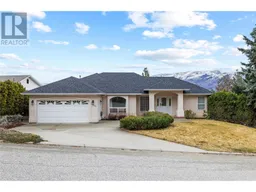 53
53
