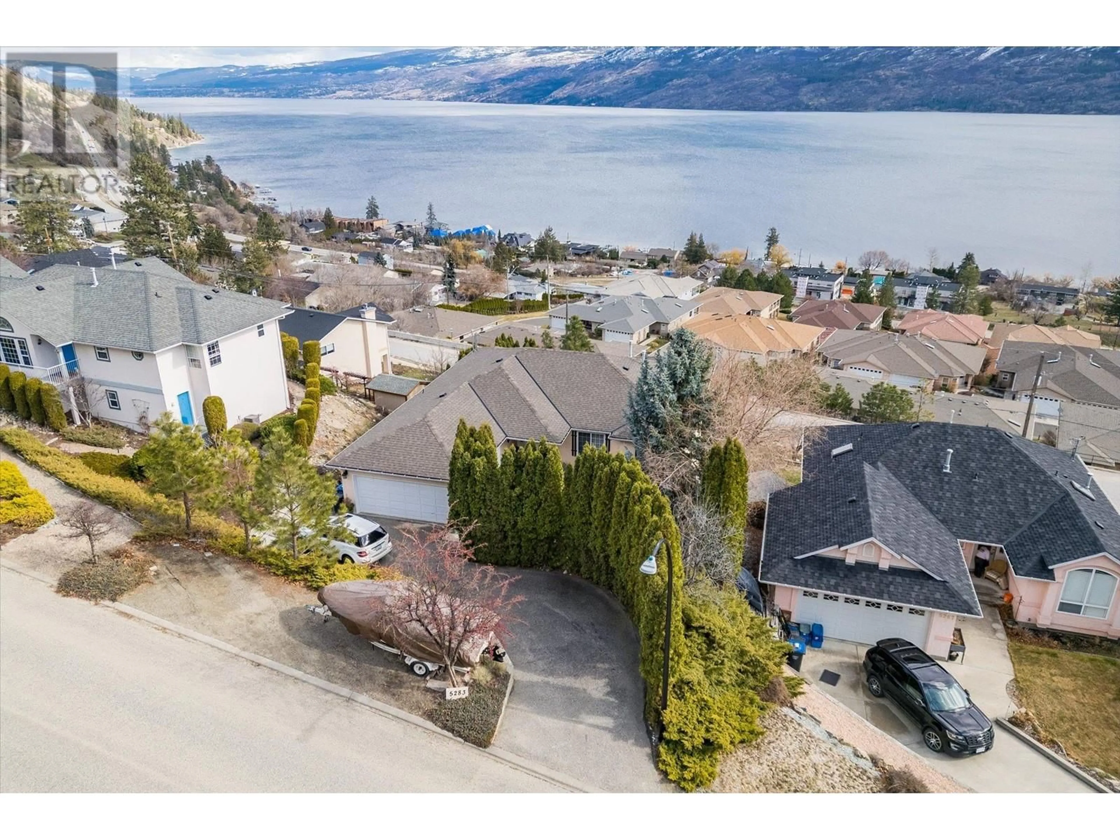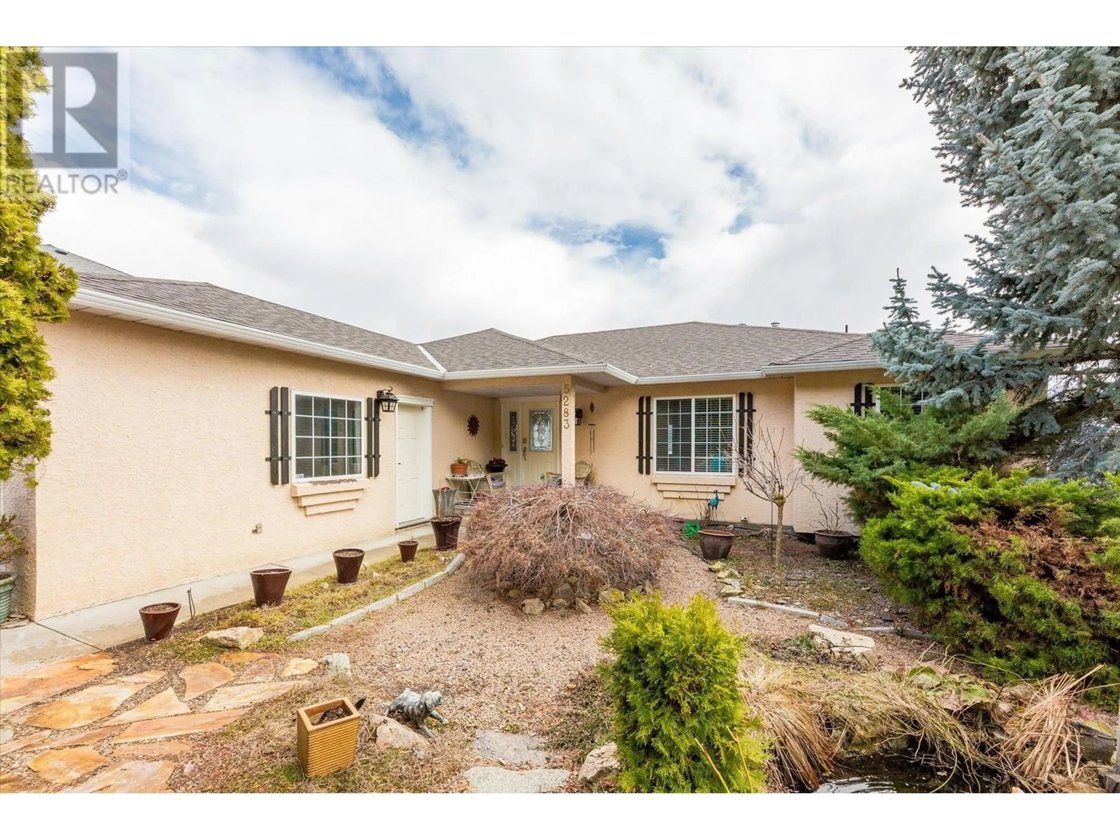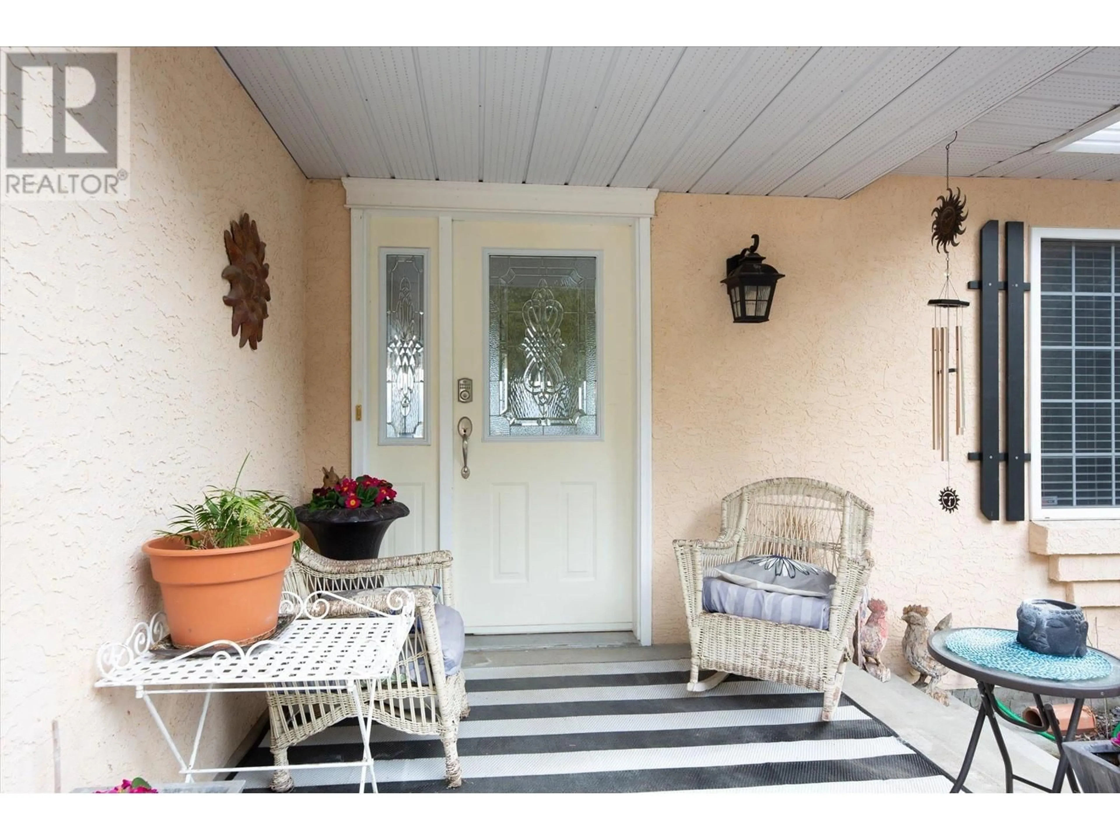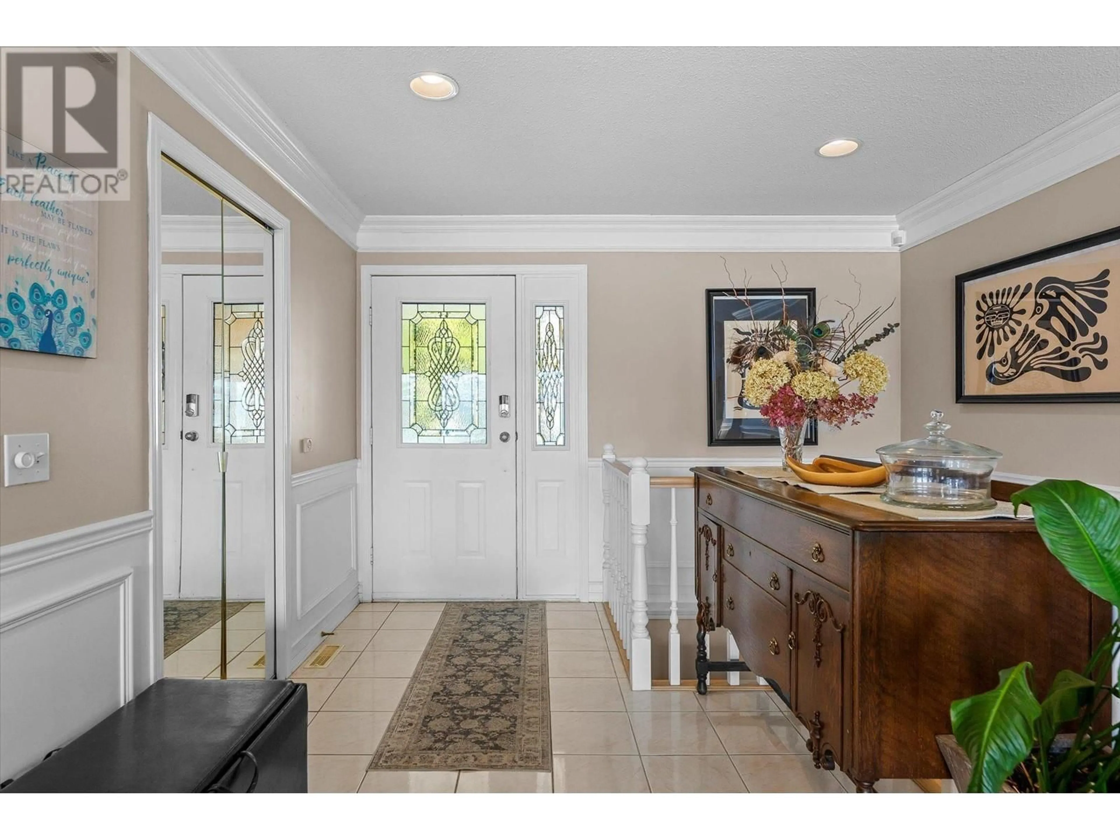5283 SUTHERLAND ROAD, Peachland, British Columbia V0H1X2
Contact us about this property
Highlights
Estimated ValueThis is the price Wahi expects this property to sell for.
The calculation is powered by our Instant Home Value Estimate, which uses current market and property price trends to estimate your home’s value with a 90% accuracy rate.Not available
Price/Sqft$253/sqft
Est. Mortgage$4,612/mo
Tax Amount ()$4,111/yr
Days On Market48 days
Description
Perched above Okanagan Lake, this Peachland home offers breathtaking, unobstructed views stretching from Rattlesnake Island right into Kelowna. It's the one you've been waiting for, that ticks all the boxes! Lake views and income potential without sacrificing an entire level of living space is almost unheard of. The main house features 3 bedrooms, 3 bathrooms, an inviting living room with a cozy gas fireplace, formal dining area and an eat-in kitchen with lake views from every window. Step outside onto the expansive deck overlooking the water or enjoy the front gardens and waterfall. It's your own private retreat! Below, a spacious 1,800 sq. ft. 2-bedroom, 1-bathroom suite with a private walkout entrance, backyard and deck offers amazing rental income potential or space for extended family. Convenient parking includes a 2-car garage for the main house, a separate lower-level driveway off of Clarence (the street below) for the suite, plus extra space on the street above for a boat, RV, or guest parking. The lowest level boasts 900 sq. ft. of unfinished space, ideal for a home gym, office, studio, or extra storage—the possibilities are endless! To top it all off, the home comes with its very own sauna for ultimate relaxation. Steps from the Lang trail, this meticulously maintained gem is move-in ready. If you want million-dollar views with income potential, this is your opportunity!! This home is a must see. (id:39198)
Property Details
Interior
Features
Main level Floor
Kitchen
15'5'' x 13'8''Other
23'5'' x 19'4pc Bathroom
7'9'' x 8'11''Other
11'2'' x 10'10''Exterior
Parking
Garage spaces -
Garage type -
Total parking spaces 7
Property History
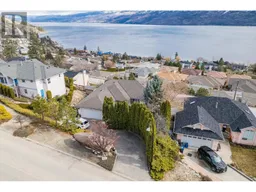 61
61
