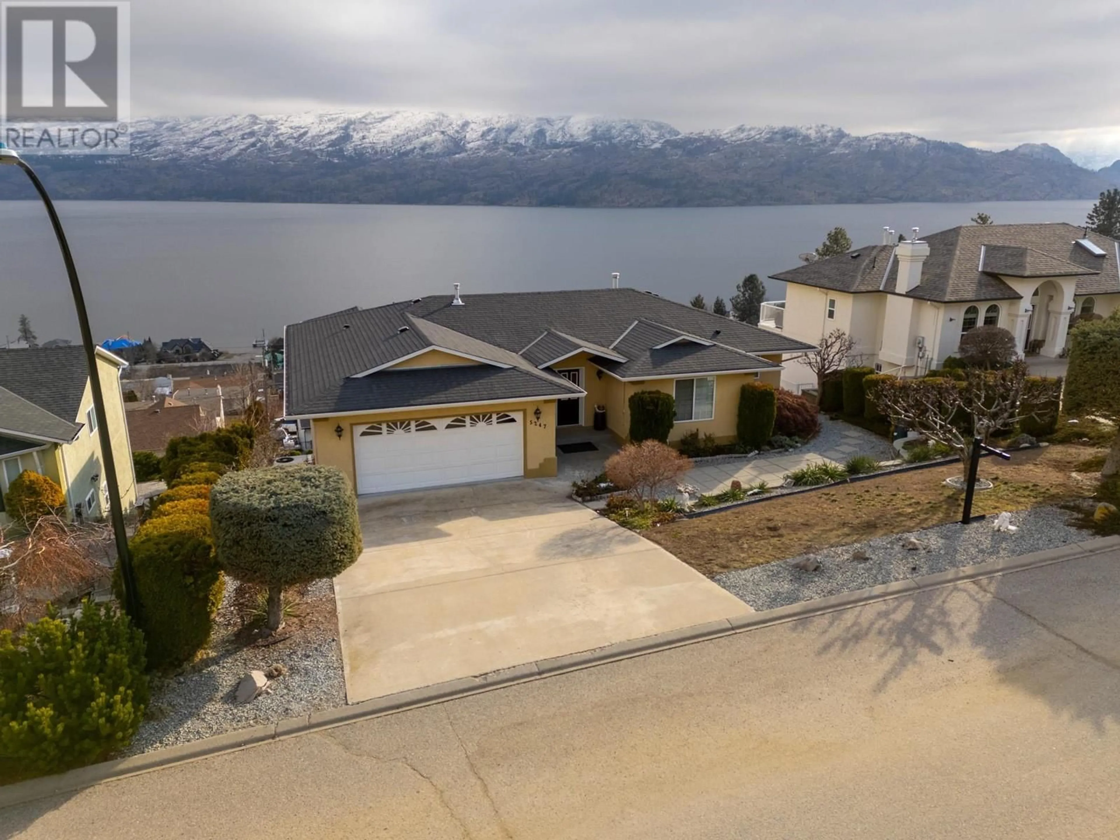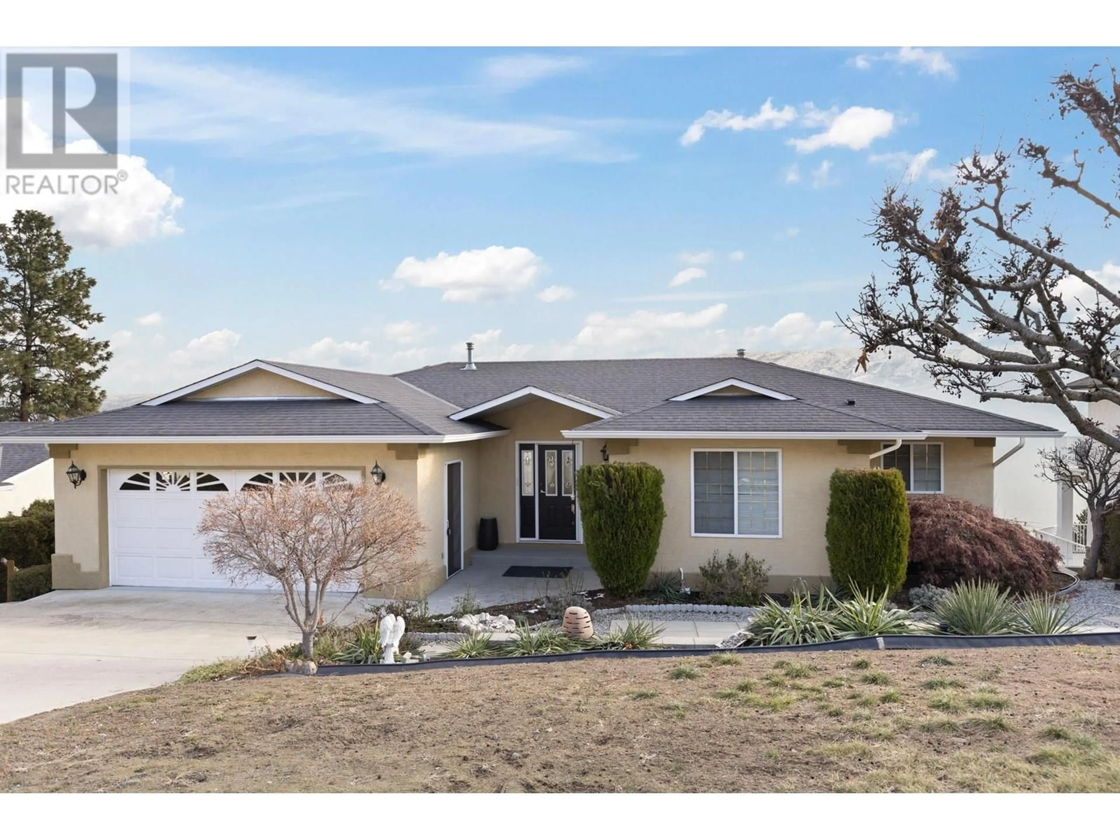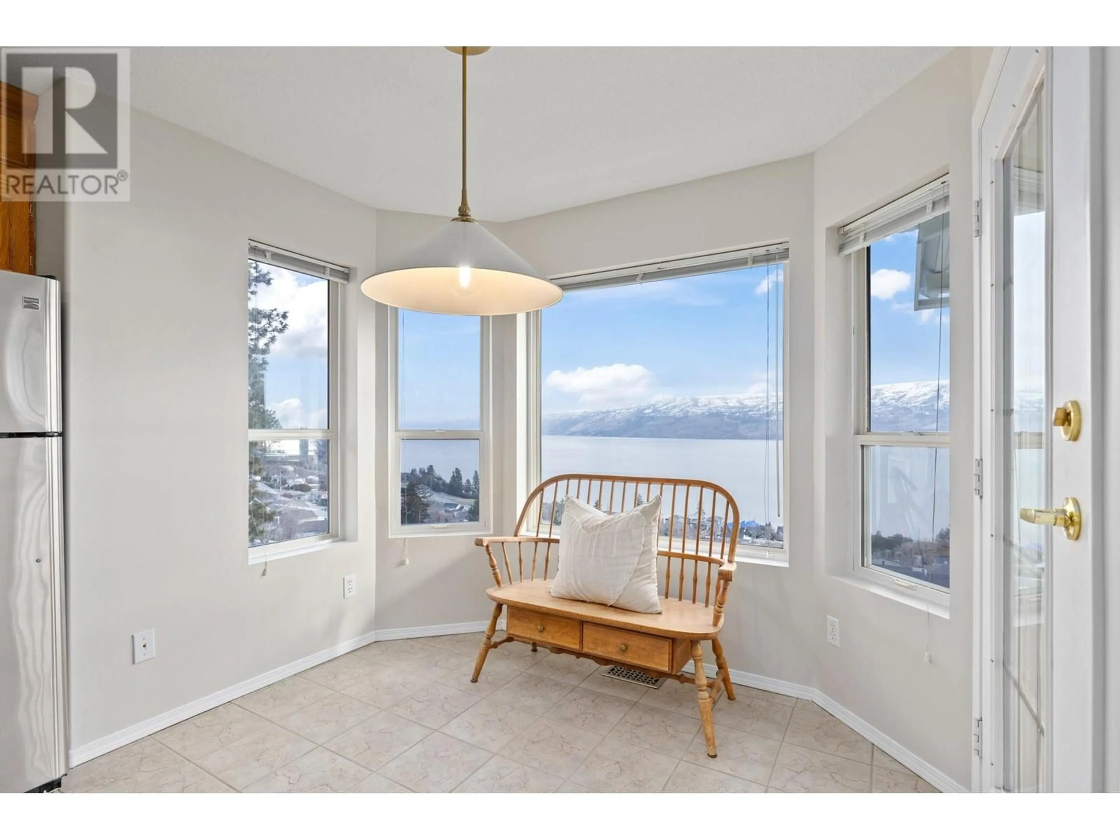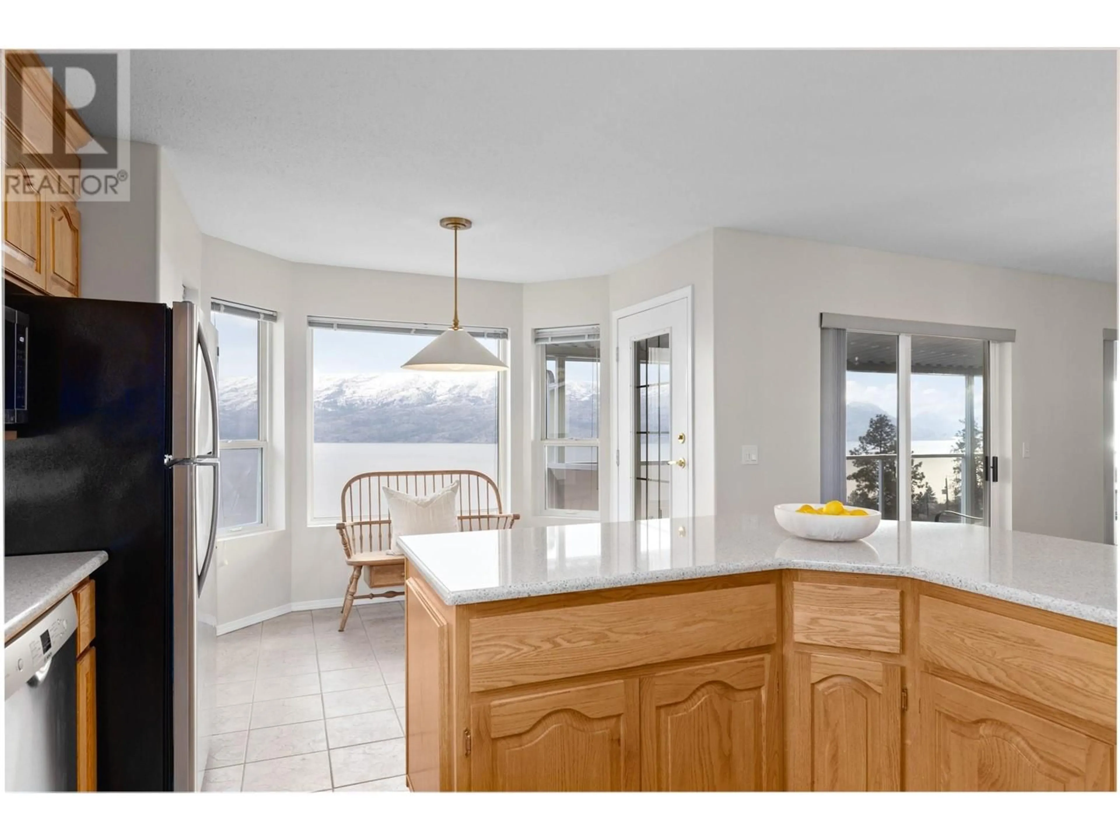5247 SUTHERLAND ROAD, Peachland, British Columbia V0H1X2
Contact us about this property
Highlights
Estimated ValueThis is the price Wahi expects this property to sell for.
The calculation is powered by our Instant Home Value Estimate, which uses current market and property price trends to estimate your home’s value with a 90% accuracy rate.Not available
Price/Sqft$301/sqft
Est. Mortgage$4,164/mo
Tax Amount ()$4,888/yr
Days On Market99 days
Description
Discover the perfect blend of comfort and functionality in this spacious 4-bedroom, 3-bathroom walkout rancher, boasting nearly 3,200 SqFt of living space. Nestled on a peaceful street in charming Peachland, this home offers breathtaking 180-degree, unobstructed lake and mountain views. The main floor features an open-concept design, highlighted by a freshly painted interior, a well-appointed kitchen with new light fixtures, quartz countertops, stainless steel appliances, a cozy breakfast nook, and seamless flow into the expansive living area, complete with a secondary dining space and a gas fireplace. The primary bedroom includes a full ensuite, dual sinks, and direct access to the covered deck. A second bedroom and full bathroom complete the main level. The lower level is equally impressive, offering a spacious family room with a second gas fireplace, two additional bedrooms, den, a full bathroom, and a large, covered patio. Unique to this home is a hidden wine room or storage space beneath the garage—perfect for a workshop or hobby area. With the potential to easily suite this level, the options are endless. Additional features include aluminum deck cover 2023, hot water tank 2023, furnace/AC 2019, new roof 2017. The grounds are irrigated with low-maintenance landscaping and fruit trees. Quick possession is available, making this your chance to own a beautifully refreshed home in an idyllic location. (id:39198)
Property Details
Interior
Features
Lower level Floor
Bedroom
15'4'' x 20'3''4pc Bathroom
14'3'' x 8'5''Other
19'2'' x 20'3''Living room
18'8'' x 20'5''Exterior
Parking
Garage spaces -
Garage type -
Total parking spaces 4
Property History
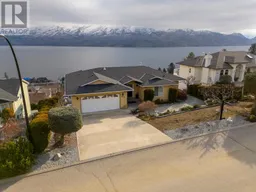 51
51
