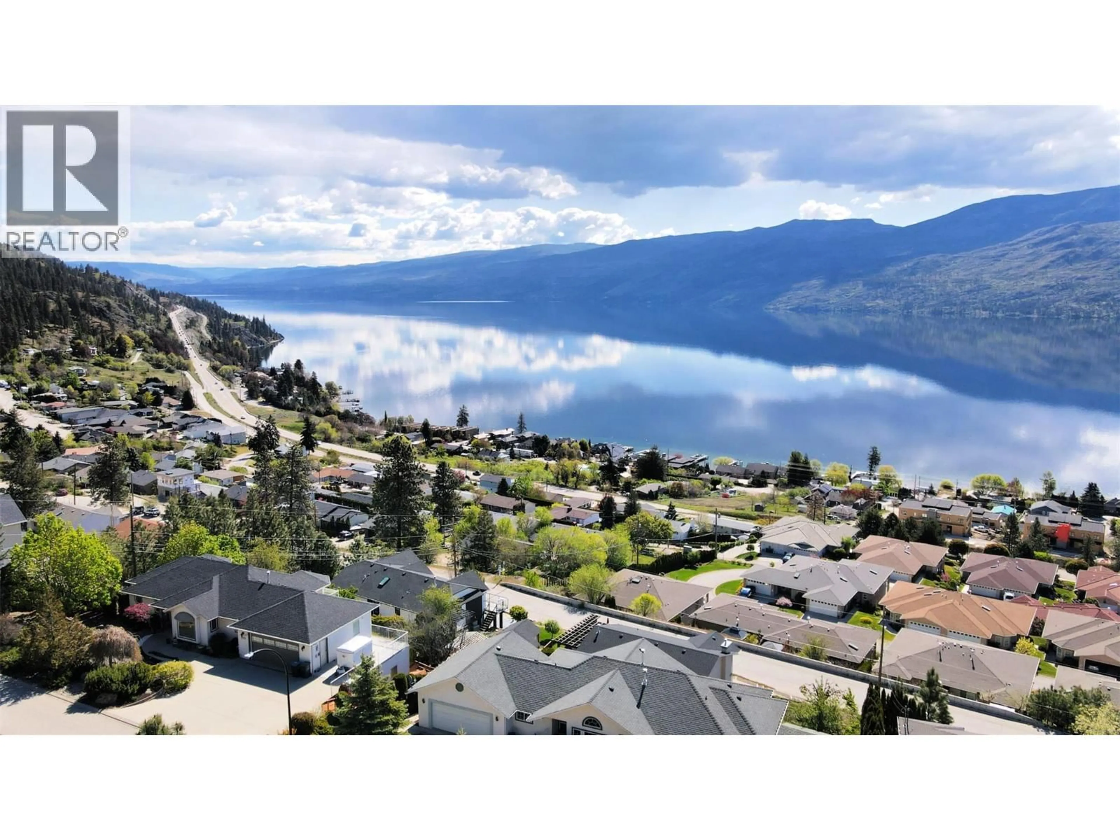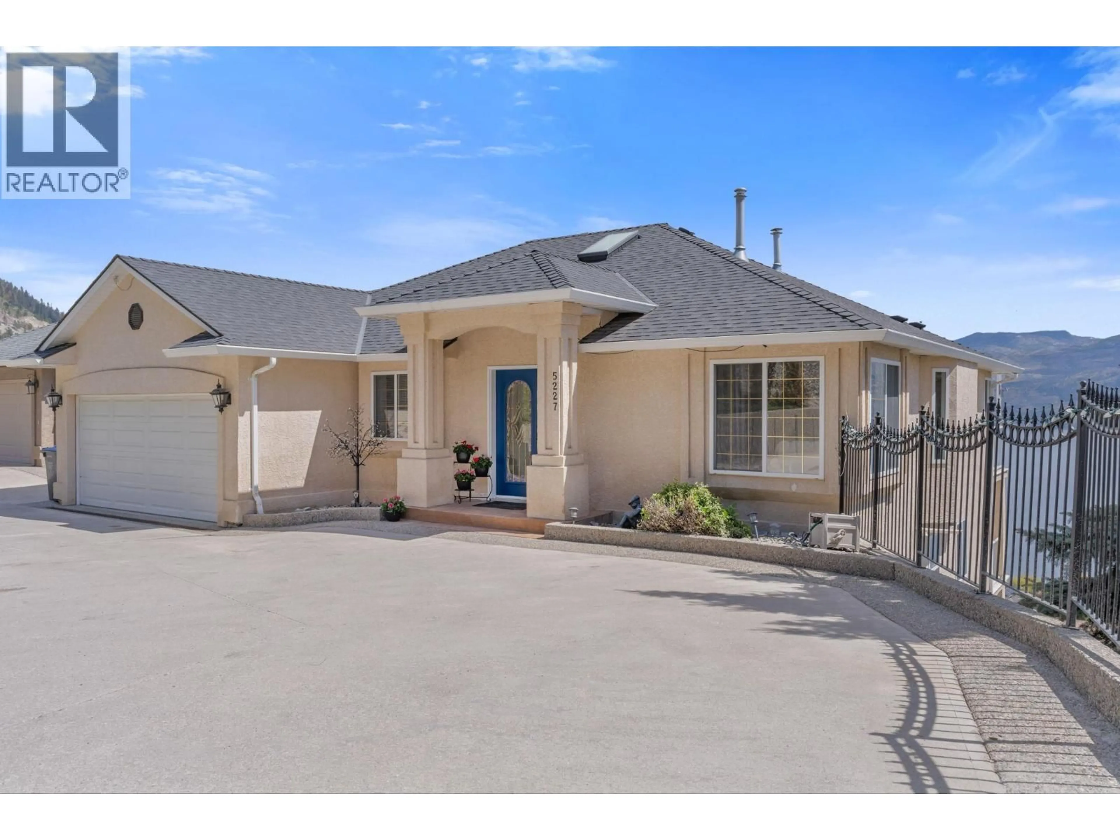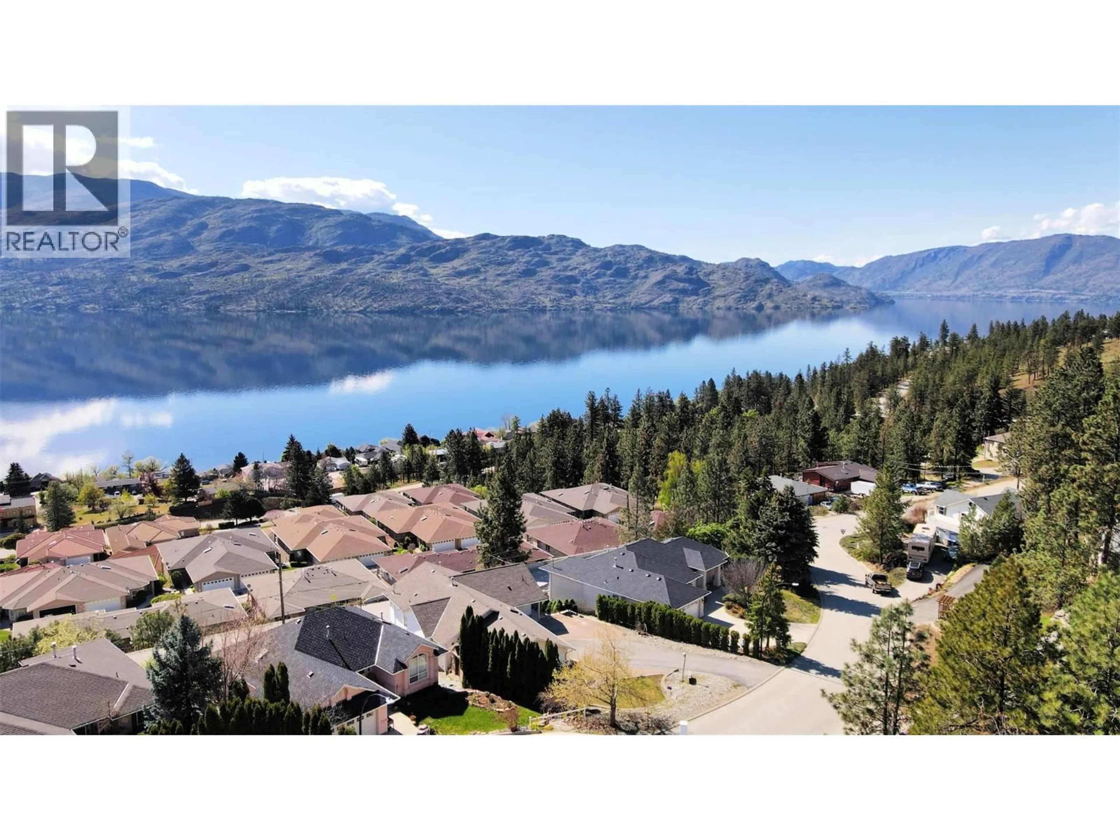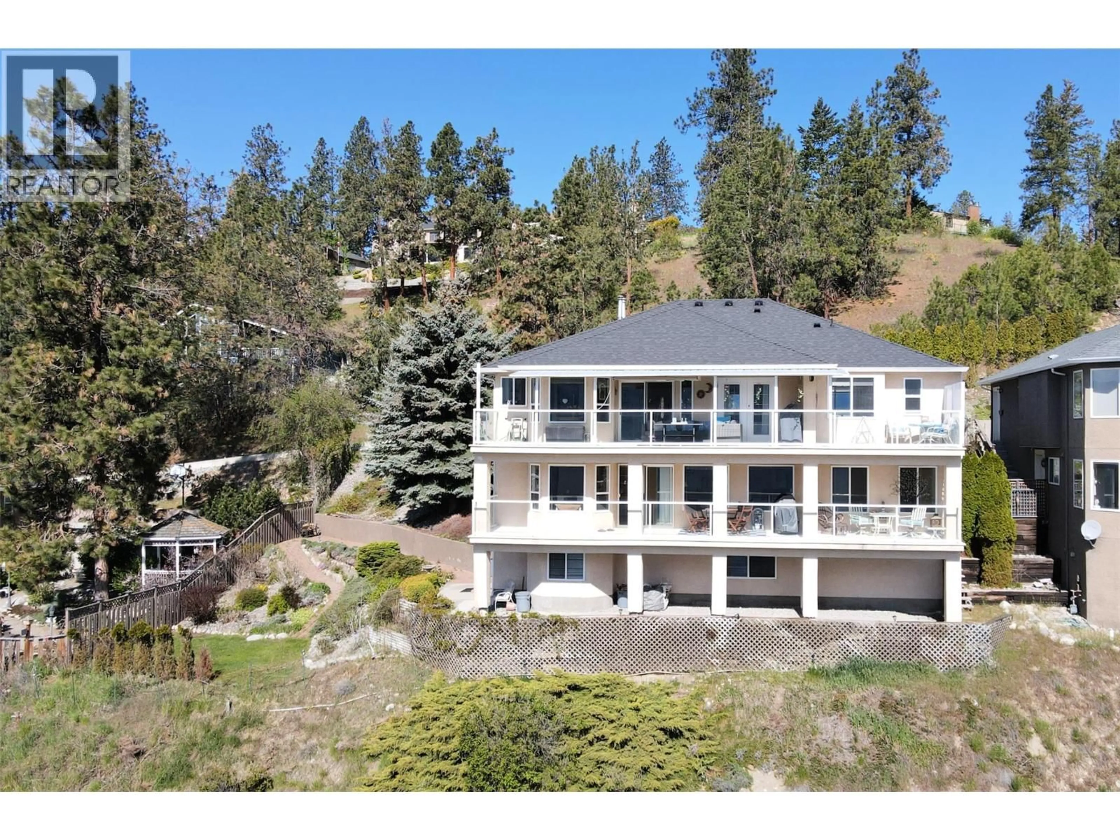5227 TREPANIER BENCH ROAD, Peachland, British Columbia V0H1X2
Contact us about this property
Highlights
Estimated valueThis is the price Wahi expects this property to sell for.
The calculation is powered by our Instant Home Value Estimate, which uses current market and property price trends to estimate your home’s value with a 90% accuracy rate.Not available
Price/Sqft$258/sqft
Monthly cost
Open Calculator
Description
Discover this exceptional walk-out rancher with basement (2nd & 3rd levels) boasting 180-degree panoramic lake views and three levels of versatile living space, totaling over 3,700 square feett (including storage). Situated on a generous 0.31-acre lot with RV parking available on the street below this home offers exceptional value. The main level features a modern kitchen, two living areas, two bedrooms (with a den that could serve as a third), and a primary suite complete with a fireplace and luxurious 5-piece ensuite including a jacuzzi tub. Enjoy access to a flexible area on the 3rd level (ideal as a games room, office, fitness room or TV/THEATRE room) with plenty of storage. The second level offers a self-contained 1-bedroom in-law suite with its own kitchen, stunning lakeview and outside entertaining deck. The in-law suite is ideal for rental, extended family or B & B potential. Outdoor entertaining is a breeze with two decks equipped with gas bibs for BBQs with stunning lakeview and a spacious yard. Located just minutes from Peachland’s charming waterfront, shops and amenities, this property is true gem for those seeking lakeview space living with added spaces and flexibility. Great for fruit trees and a garden. Recent updates include a newer furnace, hot water tank, roof, appliances, and more. PRICED TO SELL! 58K BELOW BC ASSESSED VALUE. (id:39198)
Property Details
Interior
Features
Third level Floor
Storage
5'6'' x 24'10''Storage
13'2'' x 15'2''Exercise room
15'4'' x 30'2''Exterior
Parking
Garage spaces -
Garage type -
Total parking spaces 5
Property History
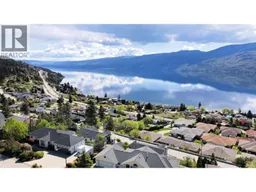 64
64
