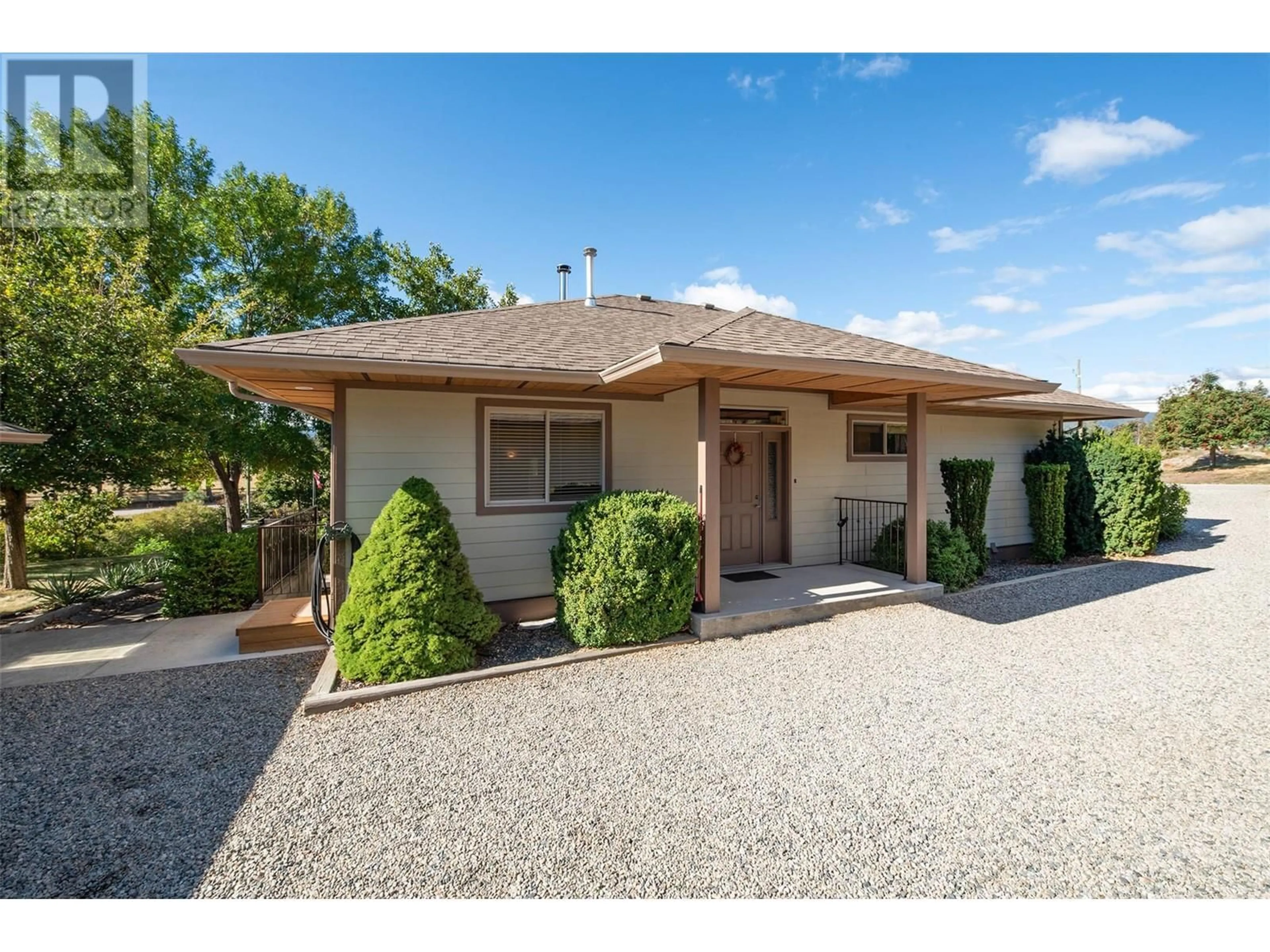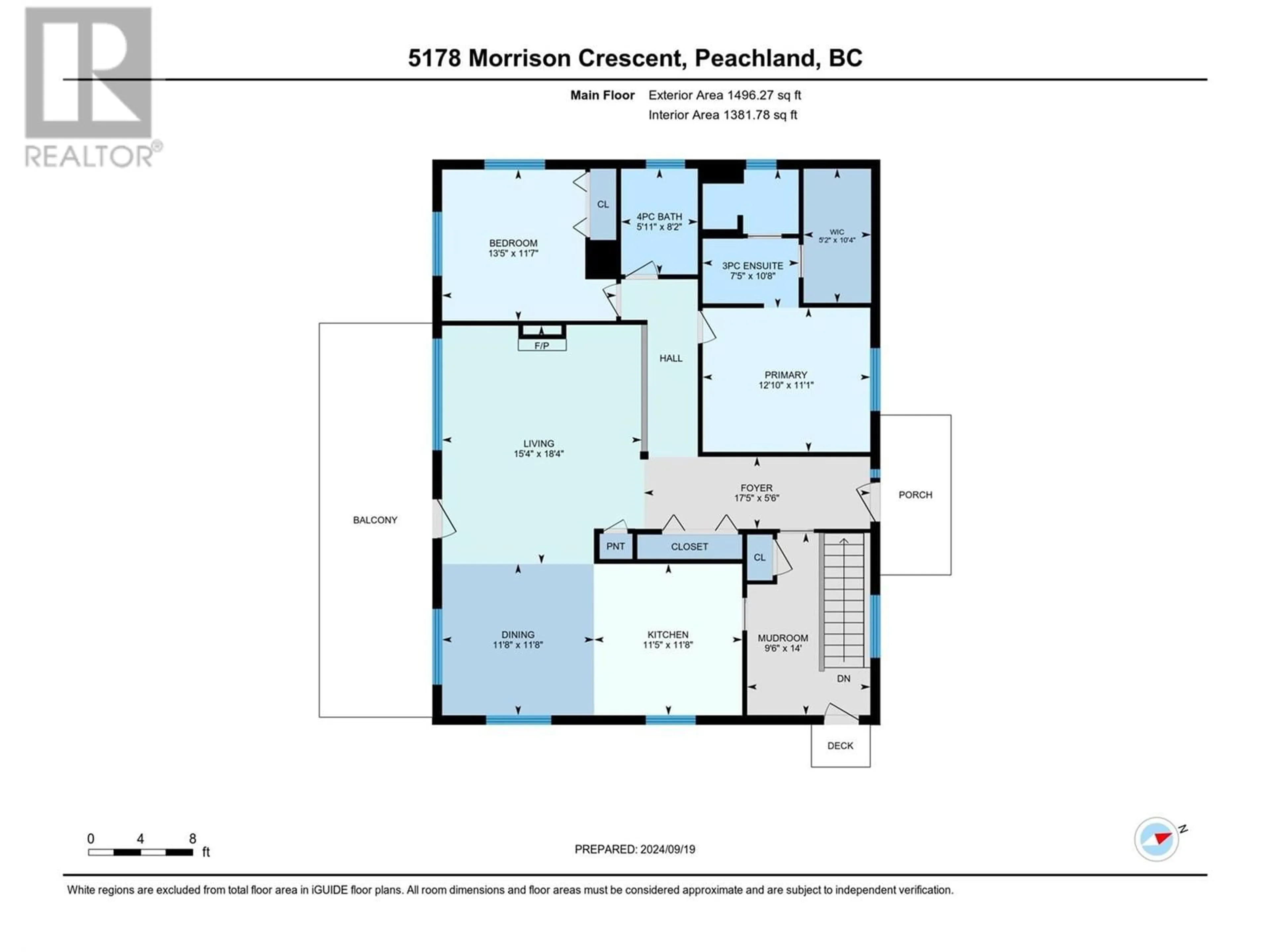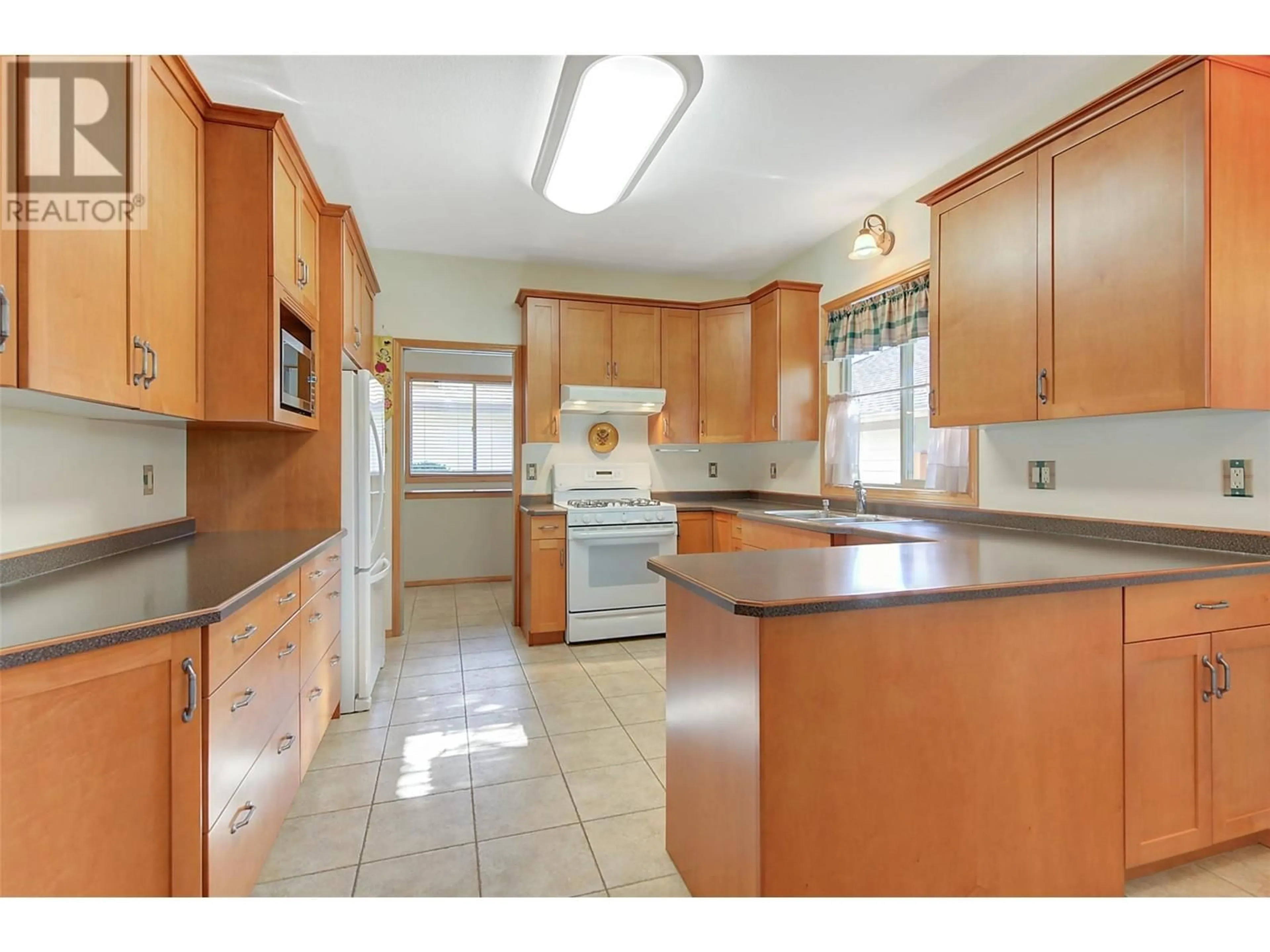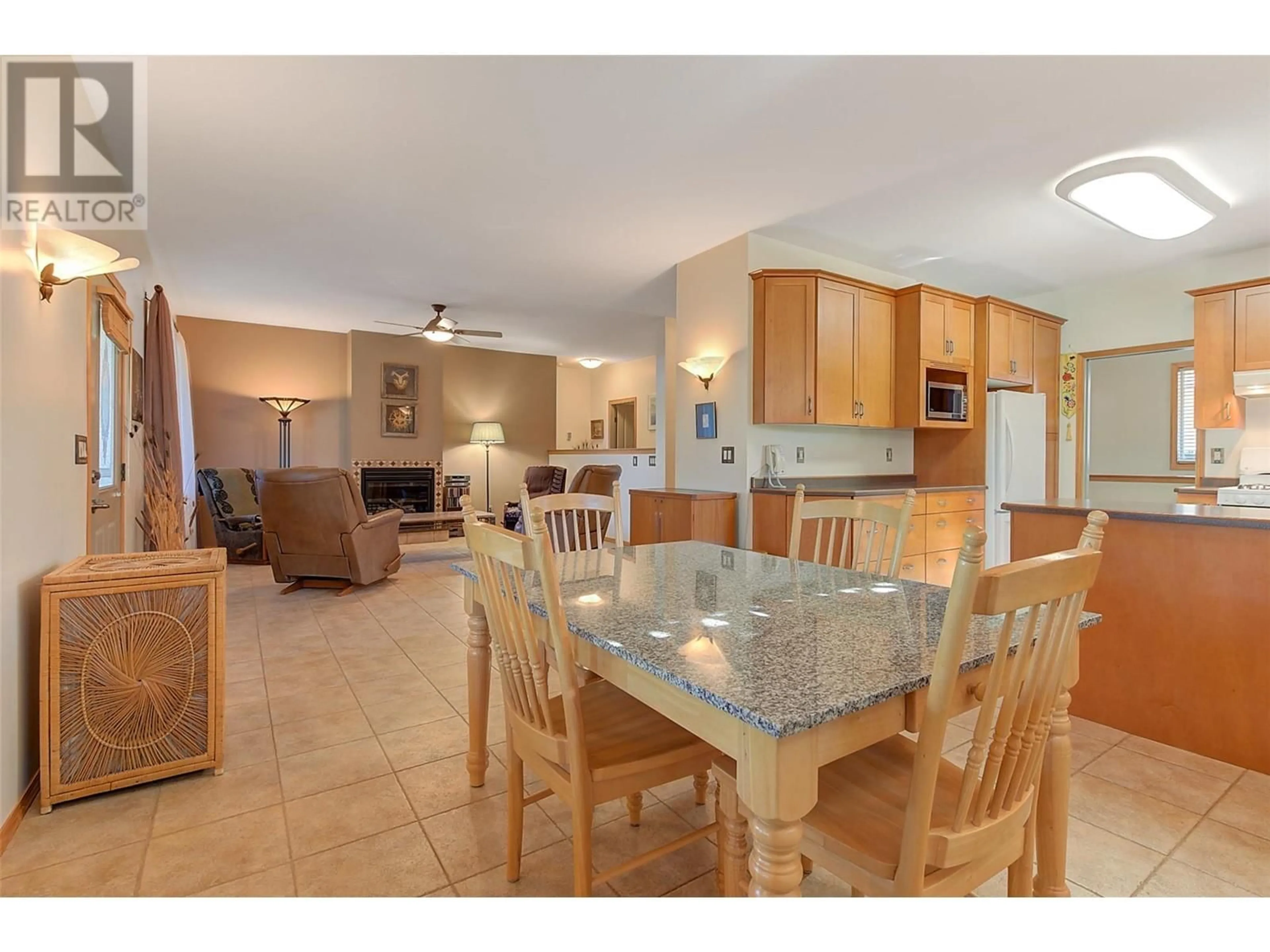5178 Morrison Crescent, Peachland, British Columbia V0H1X2
Contact us about this property
Highlights
Estimated ValueThis is the price Wahi expects this property to sell for.
The calculation is powered by our Instant Home Value Estimate, which uses current market and property price trends to estimate your home’s value with a 90% accuracy rate.Not available
Price/Sqft$365/sqft
Est. Mortgage$4,591/mo
Tax Amount ()-
Days On Market80 days
Description
Private Oasis awaits! Large corner .5 acre lot (easily gated), this 3200 sq.ft. rancher walk-out offers privacy and a serene lifestyle. One of the standout features of this property is the abundance of outdoor space. A well-maintained mini vineyard, flourishing garden, and mature fruit trees add to the charm. The private setting makes it feel like a retreat, surrounded by nature, yet only moments away from the conveniences of Peachland. For those who love their vehicles, tools, or hobbies, this property boasts an oversized detached double car garage/workshop—ideal for projects or extra storage. Additionally, there’s a second detached single garage, perfect for extra vehicles, storage, or creating a home office or studio. The spacious home itself features 4 bedrooms and 3 full bathrooms, offering plenty of space for a growing family or guests. The lower level includes a separate entrance, providing the perfect setup for creating a suite—whether for extended family or rental income. The home has a large cold storage room, ideal for preserving all the fresh produce from your garden or vineyard. Inside, the open layout offers a great flow between the living, dining, and kitchen areas, with plenty of natural light streaming in through large windows. It's a perfect sanctuary for those seeking privacy and outdoor space without compromising on convenience or comfort. Absolutely immaculate one owner home. THIS will absolutely please the most discerning buyers. (id:39198)
Property Details
Interior
Features
Basement Floor
Den
8'3'' x 11'11''Other
8'1'' x 29'8''Bedroom
11'3'' x 15'4''Recreation room
20'4'' x 14'6''Exterior
Features
Parking
Garage spaces 7
Garage type -
Other parking spaces 0
Total parking spaces 7
Property History
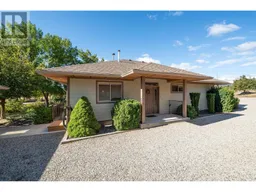 57
57
