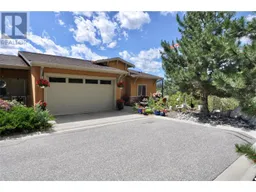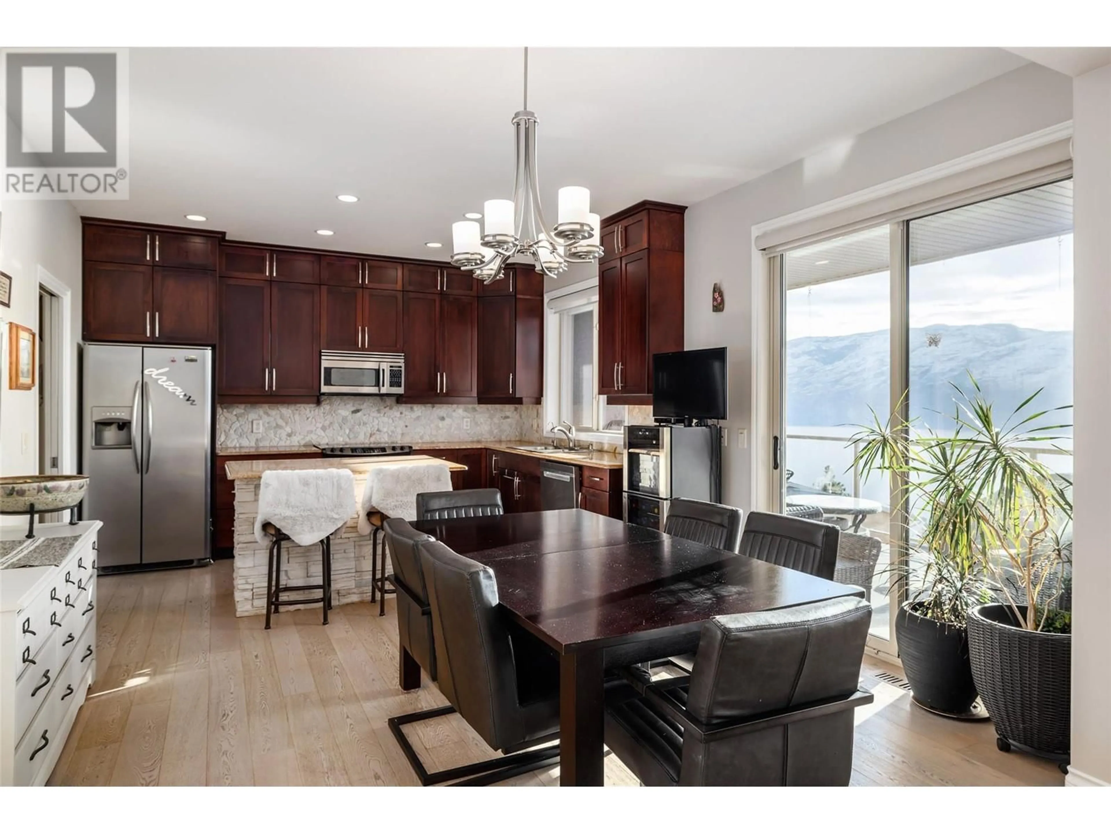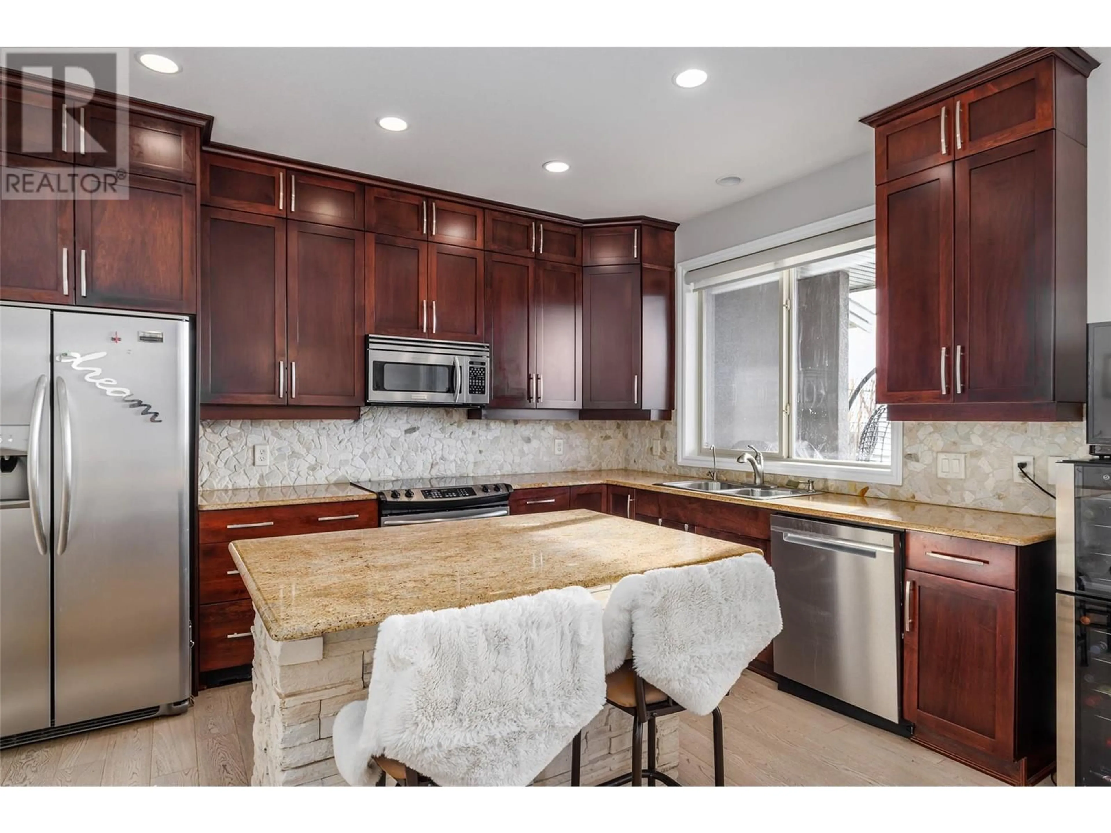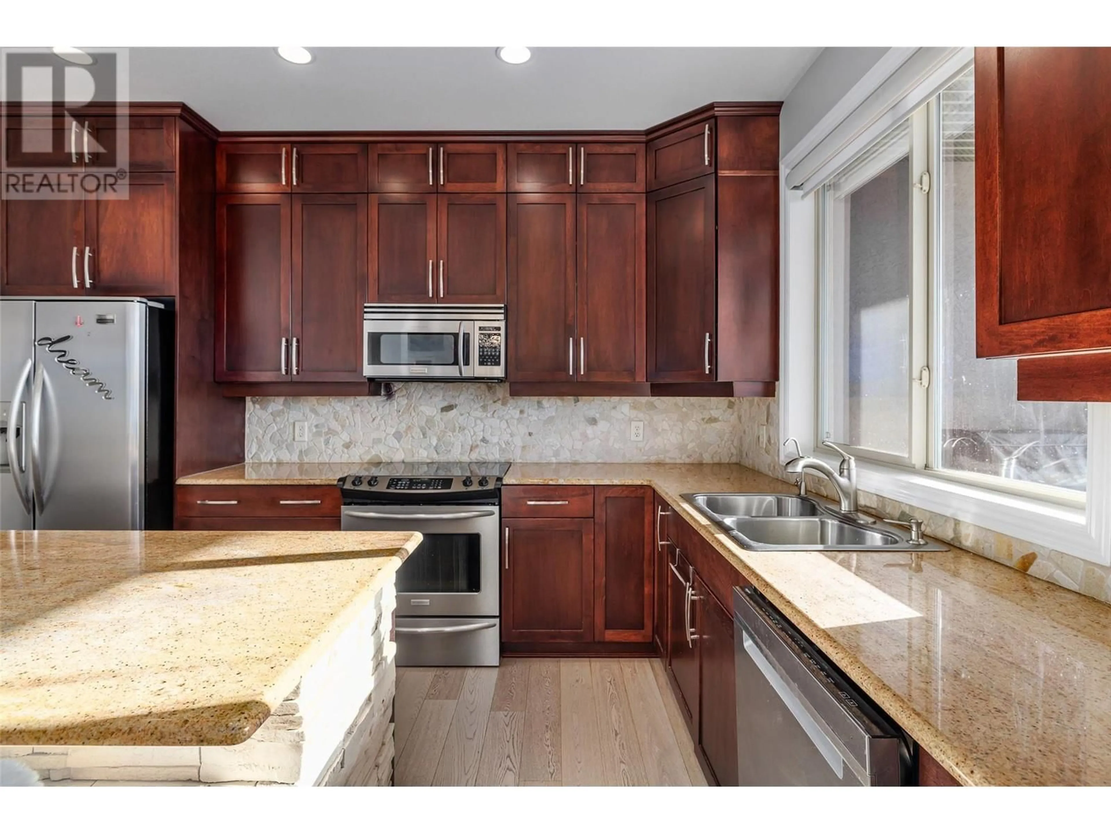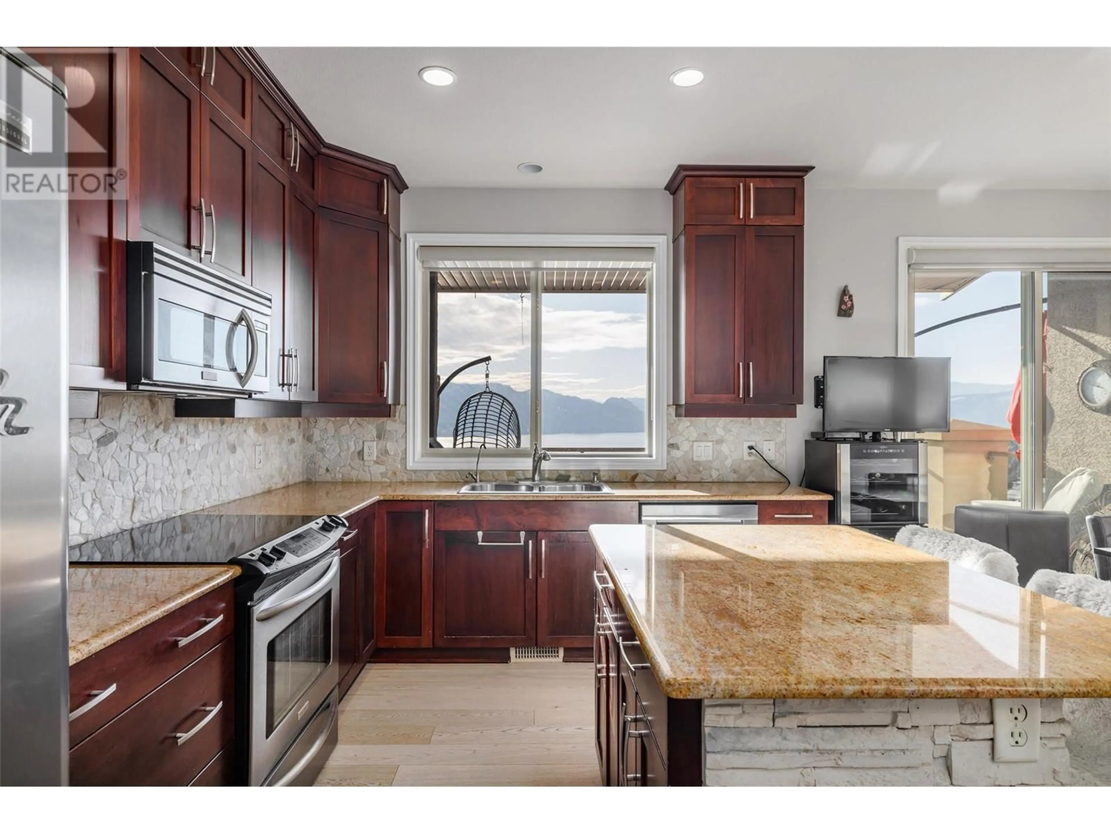5165 Trepanier Bench Road Unit# 256, Peachland, British Columbia V0H1X2
Contact us about this property
Highlights
Estimated ValueThis is the price Wahi expects this property to sell for.
The calculation is powered by our Instant Home Value Estimate, which uses current market and property price trends to estimate your home’s value with a 90% accuracy rate.Not available
Price/Sqft$372/sqft
Est. Mortgage$4,246/mo
Maintenance fees$210/mo
Tax Amount ()-
Days On Market73 days
Description
Amazing views greet you every time you open the front door and from almost every room in the home including both levels. Ideally situated at the end of the cull-de-sac providing the quietest location in the complex and no neighbour on the uphill side allowing more light into the home and quiet serenity inside and outside. Many upgrades were included in original construction not typically see in other units in this prestigious complex. The Primary bedroom located on main level is showcased by bay windows,& VIEWS. Ensuite finished with marble floors, marble shower, tub enclosure, corner glass seamless shower, granite counters, and dual vanities. Main floor offers vaulted ceilings, stainless appliances, large pantry adjacent to the kitchen, the living area flows perfectly from this area and is showcased with a floor to ceiling cultured stone feature wall and fireplace. Lower level is complete with spacious games/family room, 2 additional bedrooms & well-appointed bthrm with 4 pc,& marble. EXTRA, home is equipped with a Stannah stair lift which can be left if negotiated. A/C, central vac, double garage w Gorilla lift, ceramic flooring & cabinets. (id:39198)
Property Details
Interior
Features
Basement Floor
Bedroom
19'6'' x 15'3''Utility room
10'6'' x 12'8''Bedroom
18'2'' x 8'11''4pc Bathroom
8'5'' x 13'1''Exterior
Features
Parking
Garage spaces 2
Garage type Attached Garage
Other parking spaces 0
Total parking spaces 2
Condo Details
Inclusions
Property History
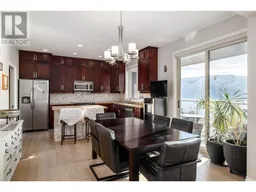 36
36