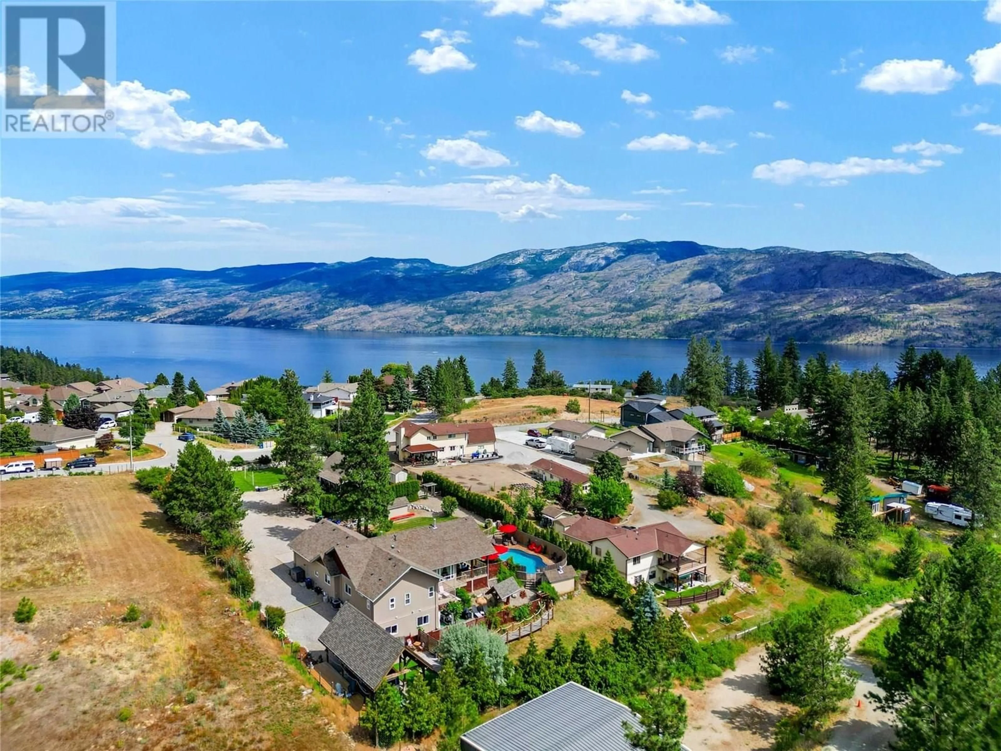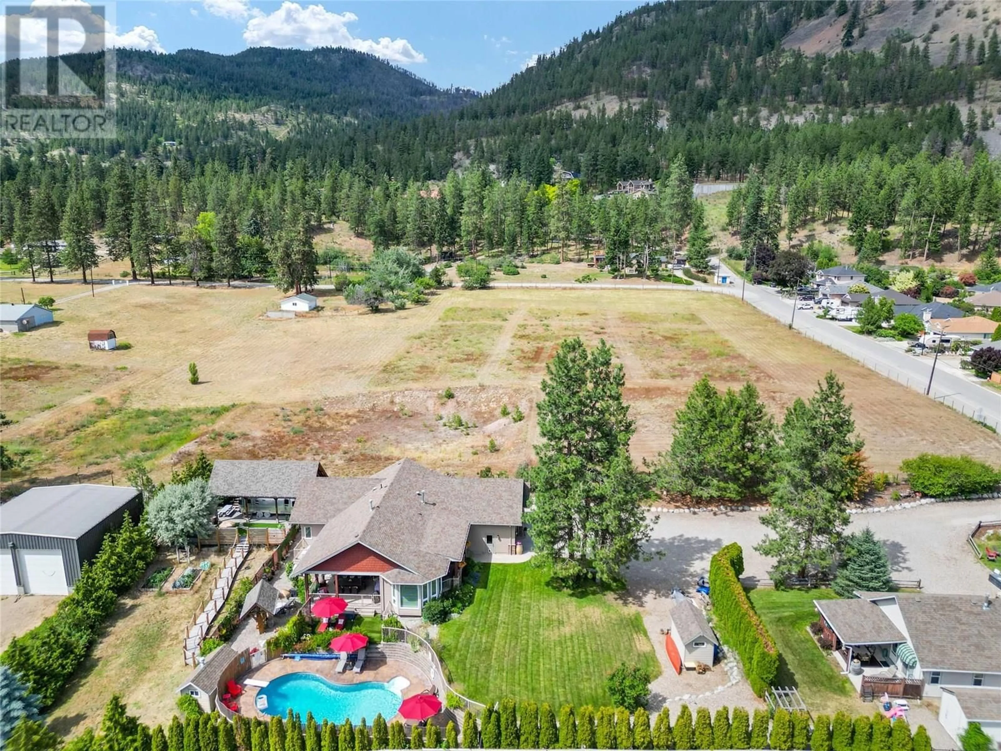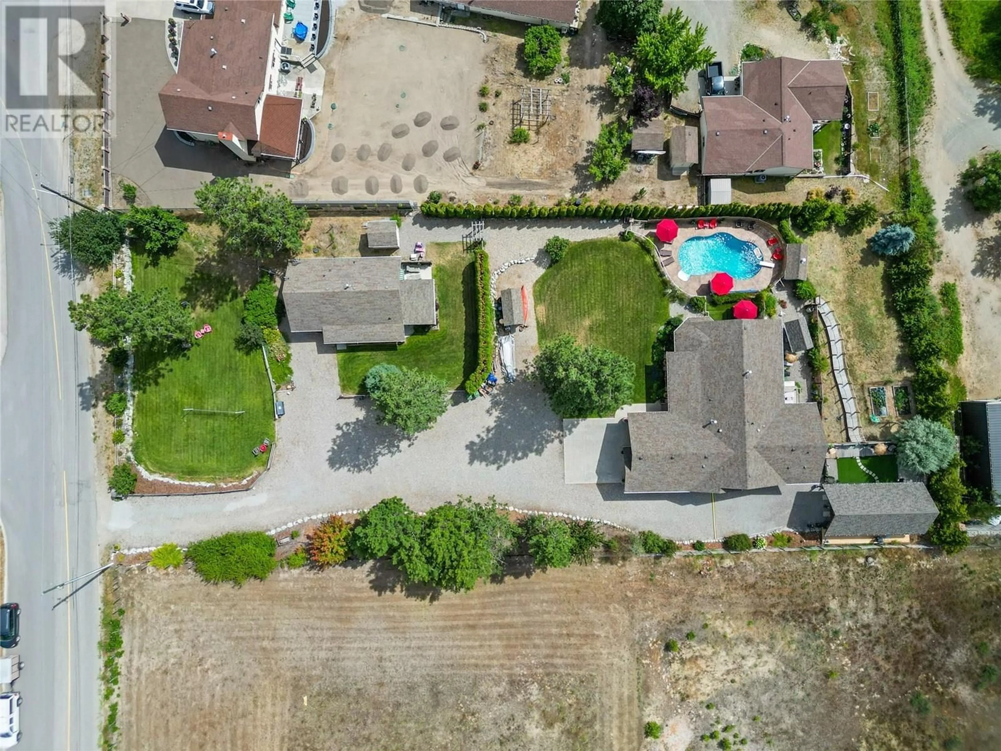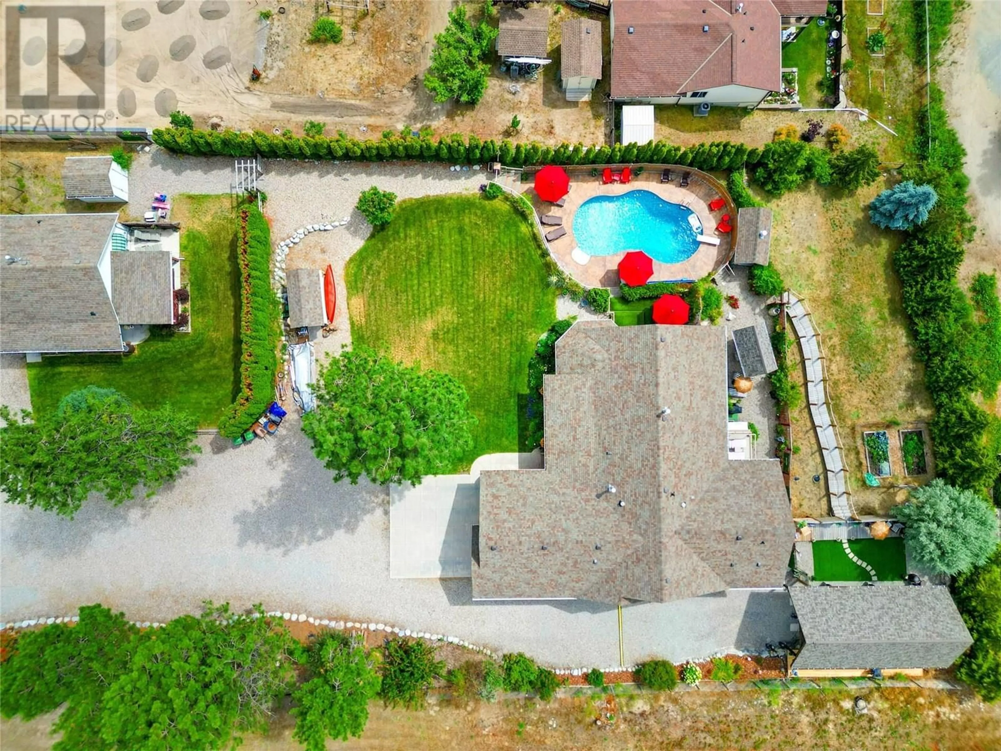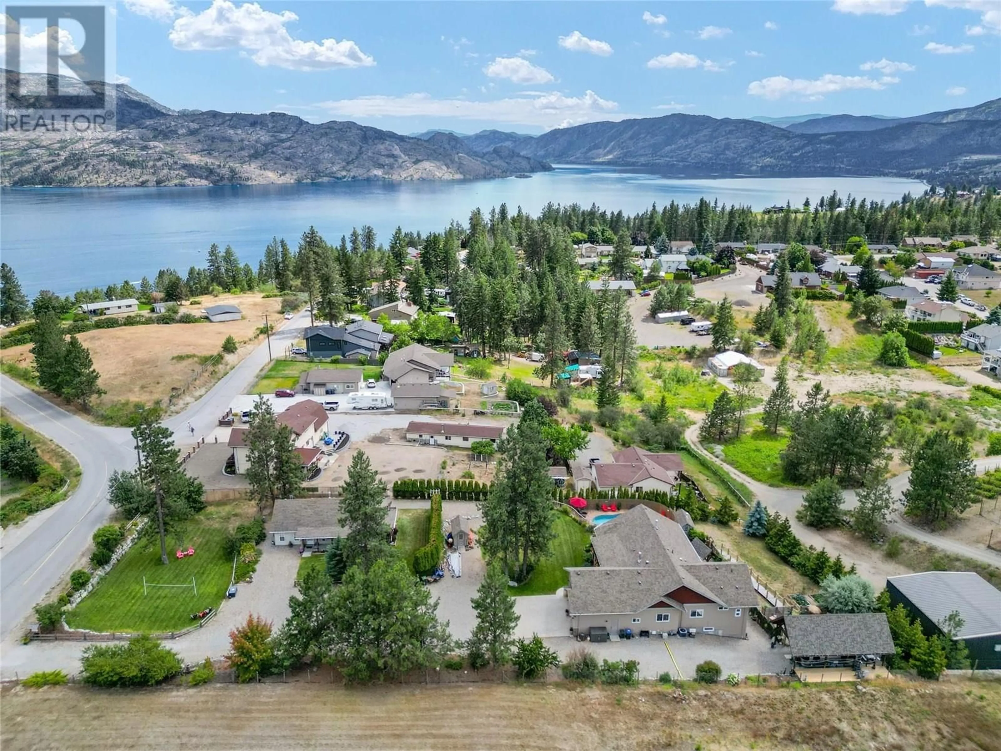5120 COUSINS ROAD, Peachland, British Columbia V0H1X2
Contact us about this property
Highlights
Estimated valueThis is the price Wahi expects this property to sell for.
The calculation is powered by our Instant Home Value Estimate, which uses current market and property price trends to estimate your home’s value with a 90% accuracy rate.Not available
Price/Sqft$575/sqft
Monthly cost
Open Calculator
Description
Beautiful Peachland Paradise with incredible income potential. This private 1-acre estate features a spacious main house with 5 bedrooms, 3.5 bathrooms, gas fireplaces, tile and hardwood floors. The modern kitchen boasts shaker-style cabinets, granite counters, an island, dining area and SS appliances. While the primary bedroom includes a walk-in closet, a luxurious ensuite with a separate water closet, double vanity and walk-in shower with a dual entrance and body jets. Large windows throughout the house flood the interior with natural light and the serene views can be enjoyed in nearly every room. The charming carriage house offers 2 bedrooms and a cozy gas fireplace. Enjoy a heated saltwater pool, covered RV port, picnic area, garden, a versatile games area and three sheds on the beautifully landscaped property. Backing onto a pasture and ALR land, this serene oasis also includes a covered patio, NG hookup, is wired for a hot tub, and deck access from the primary bedroom. With extra parking, great neighbours and a suite-able layout. Don't miss this true gem offering luxurious resort-like living just minutes from downtown and the beach, with fantastic investment opportunities. (id:39198)
Property Details
Interior
Features
Basement Floor
Den
15'8'' x 14'10''Family room
15' x 28'3''Bedroom
11'1'' x 11'5''3pc Bathroom
9'3'' x 5'3''Exterior
Features
Parking
Garage spaces -
Garage type -
Total parking spaces 12
Property History
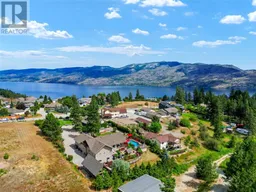 80
80
