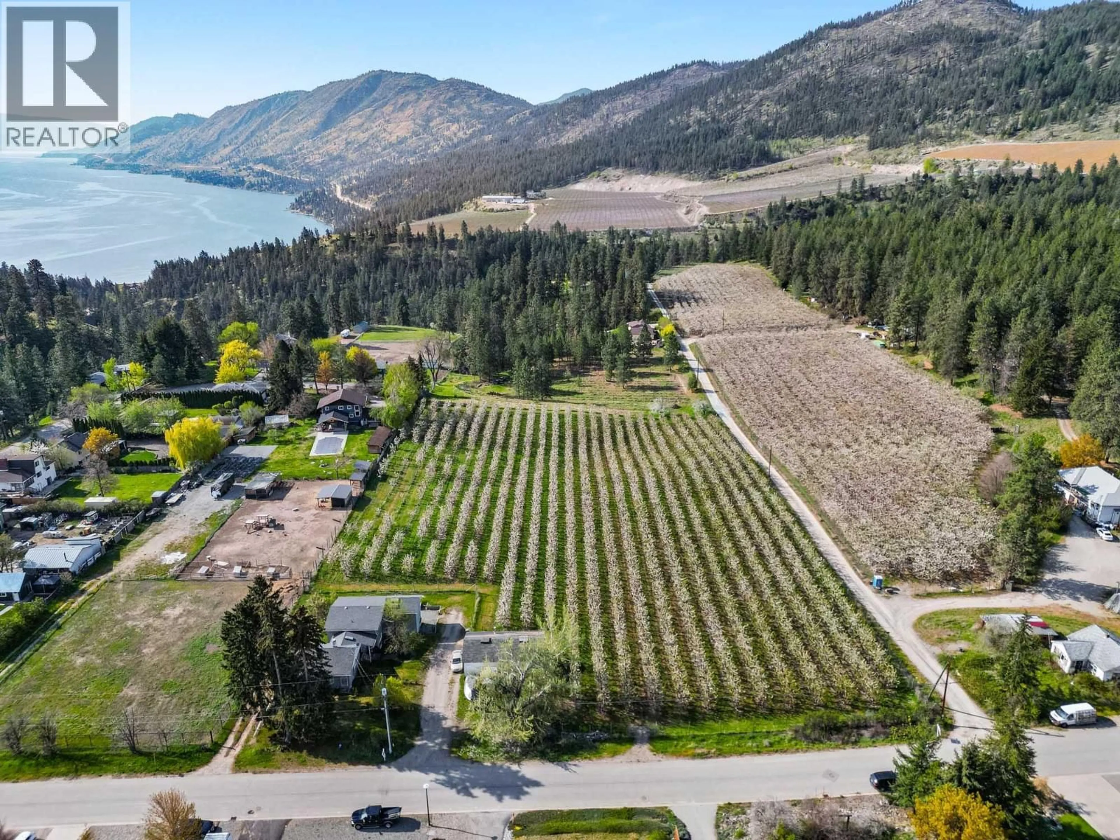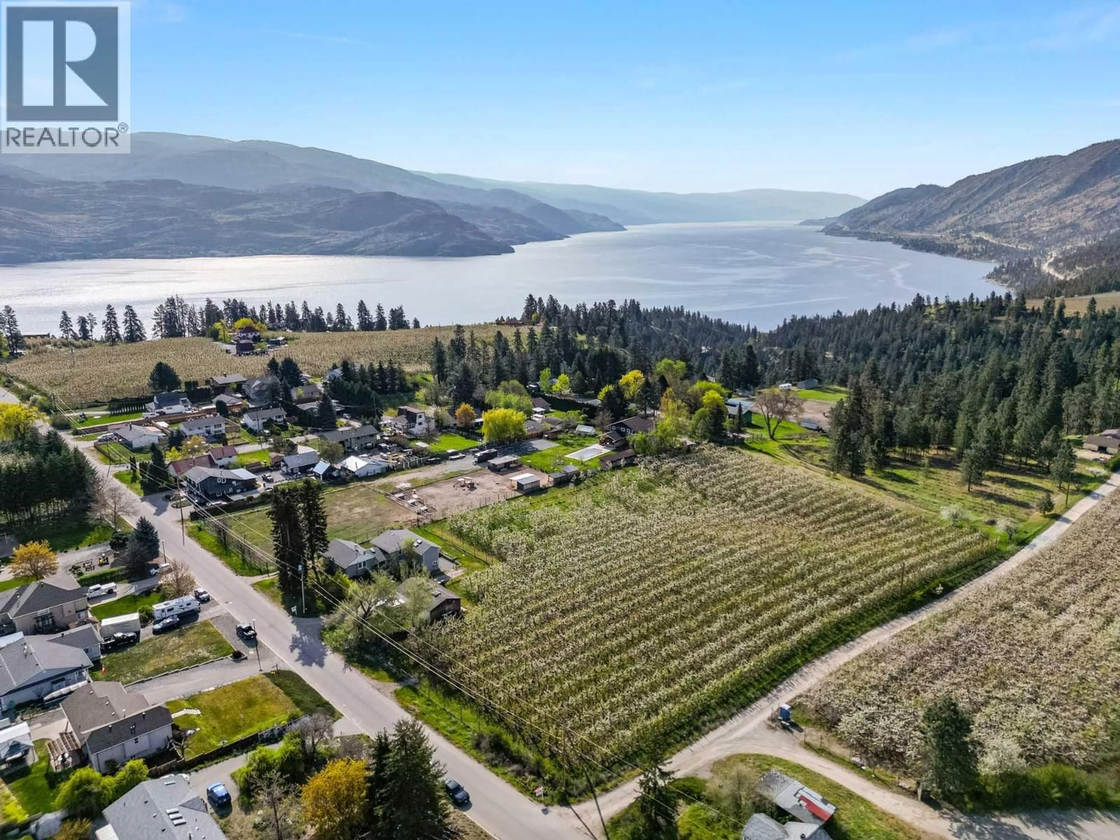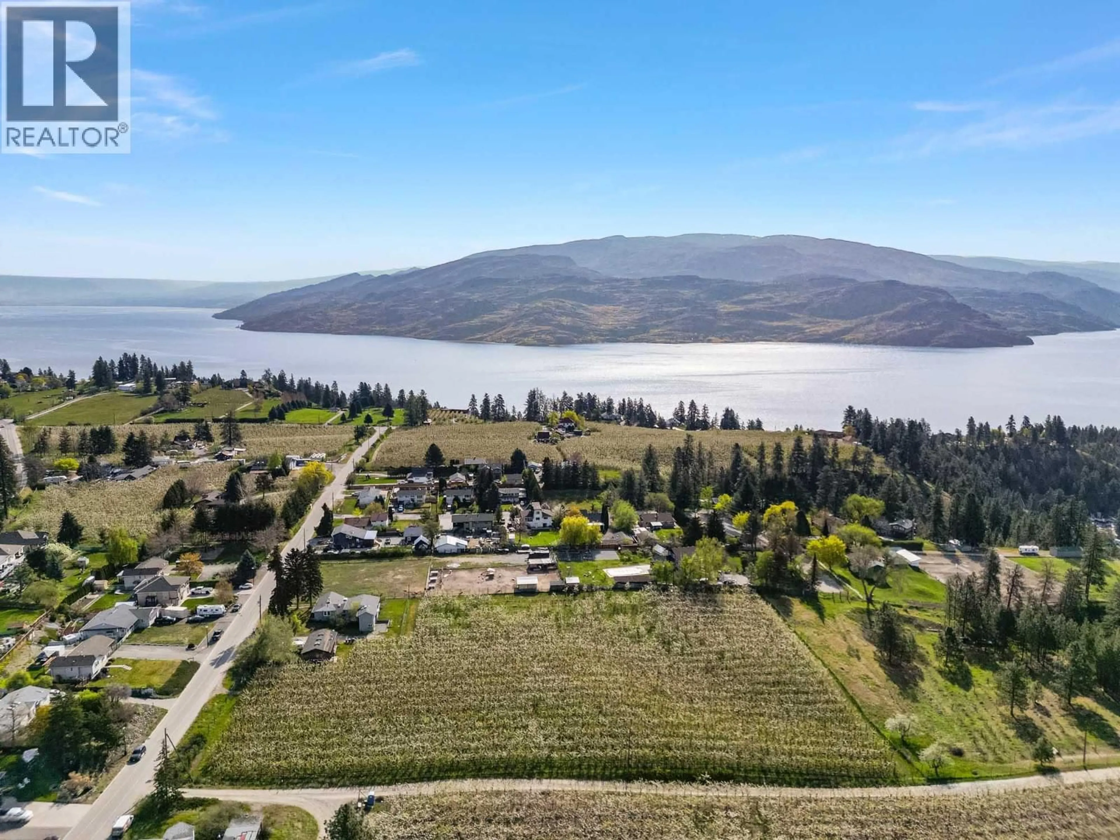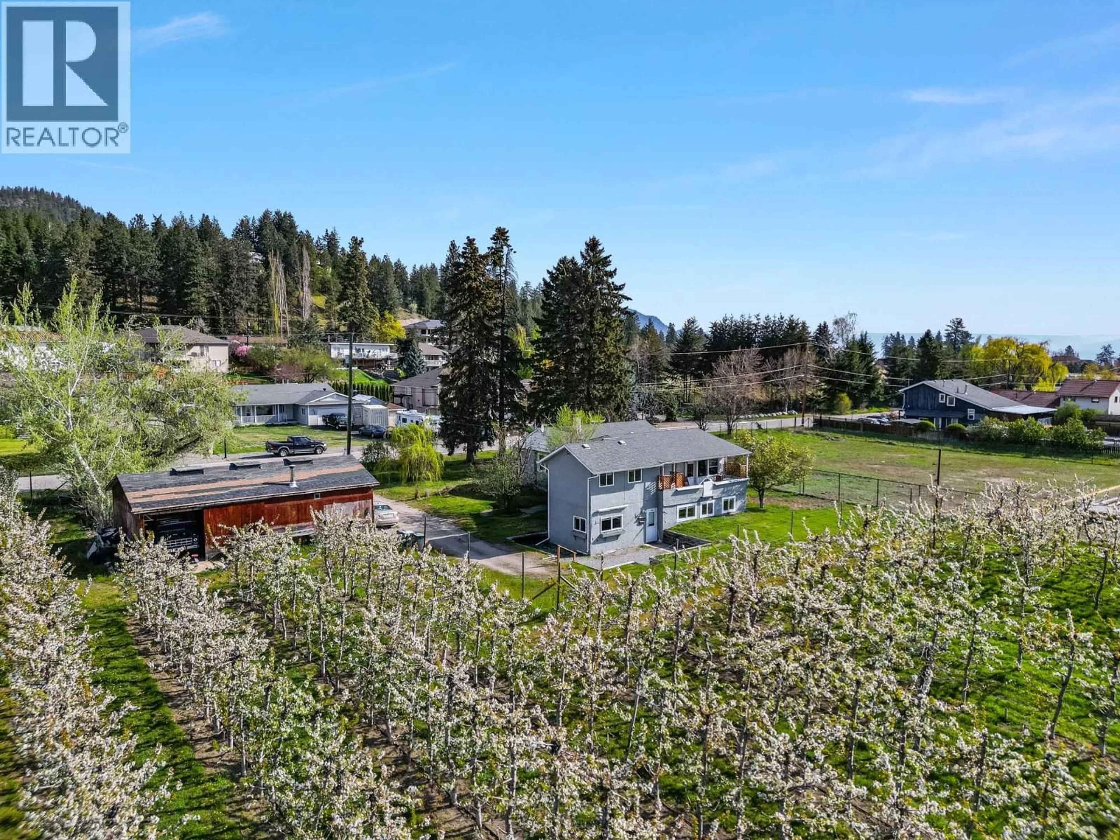5028 ELLIOTT AVENUE, Peachland, British Columbia V0H1X8
Contact us about this property
Highlights
Estimated valueThis is the price Wahi expects this property to sell for.
The calculation is powered by our Instant Home Value Estimate, which uses current market and property price trends to estimate your home’s value with a 90% accuracy rate.Not available
Price/Sqft$325/sqft
Monthly cost
Open Calculator
Description
Set on 4 scenic acres, this exceptional property includes a mature cherry orchard, charming farmhouse, and a detached shop, all framed by breathtaking mountain views. The orchard, planted with Staccato and Sweetheart varieties, is expertly maintained with high-density trees and an advanced automatic micro-jet irrigation system. Just minutes from Peachland’s lively beachfront, you’ll have easy access to trails, beaches, shops, and local amenities. The farmhouse is divided into three rental suites, two occupied by reliable long-term tenants, providing consistent income. A detached triple-bay shop with concrete flooring and power adds further revenue potential. This prime agricultural land is highly versatile—ideal for additional crops, horses, or greenhouse operations. The well-kept orchard is leased year-to-year to the original grower. With ALR A1 zoning, the property allows for secondary or garden suites and even agri-tourism accommodations for up to 10 guests. Connected to natural gas, the home offers both comfort and efficiency. A rare opportunity to own a piece of Peachland’s rich agricultural heritage, this property offers outstanding potential—whether you plan to farm, invest, or enjoy a serene country lifestyle. Don’t miss this chance to be part of a thriving, picturesque community! (id:39198)
Property Details
Interior
Features
Main level Floor
4pc Bathroom
6' x 7'3''Bedroom
14'9'' x 12'8''Kitchen
9'11'' x 9'4''Dining room
14'7'' x 6'4''Exterior
Parking
Garage spaces -
Garage type -
Total parking spaces 10
Property History
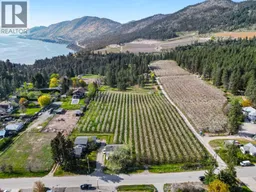 53
53

