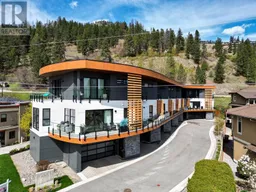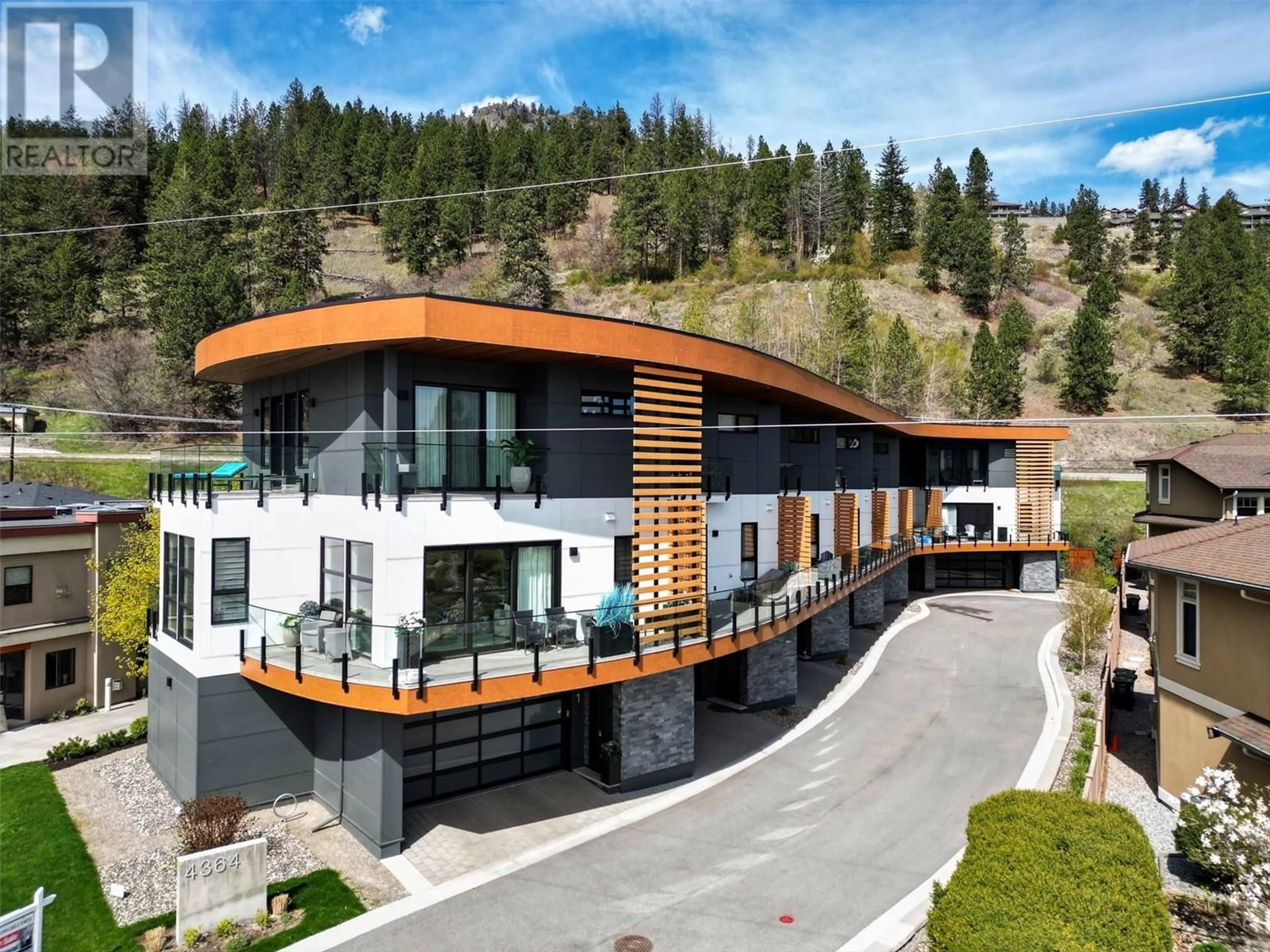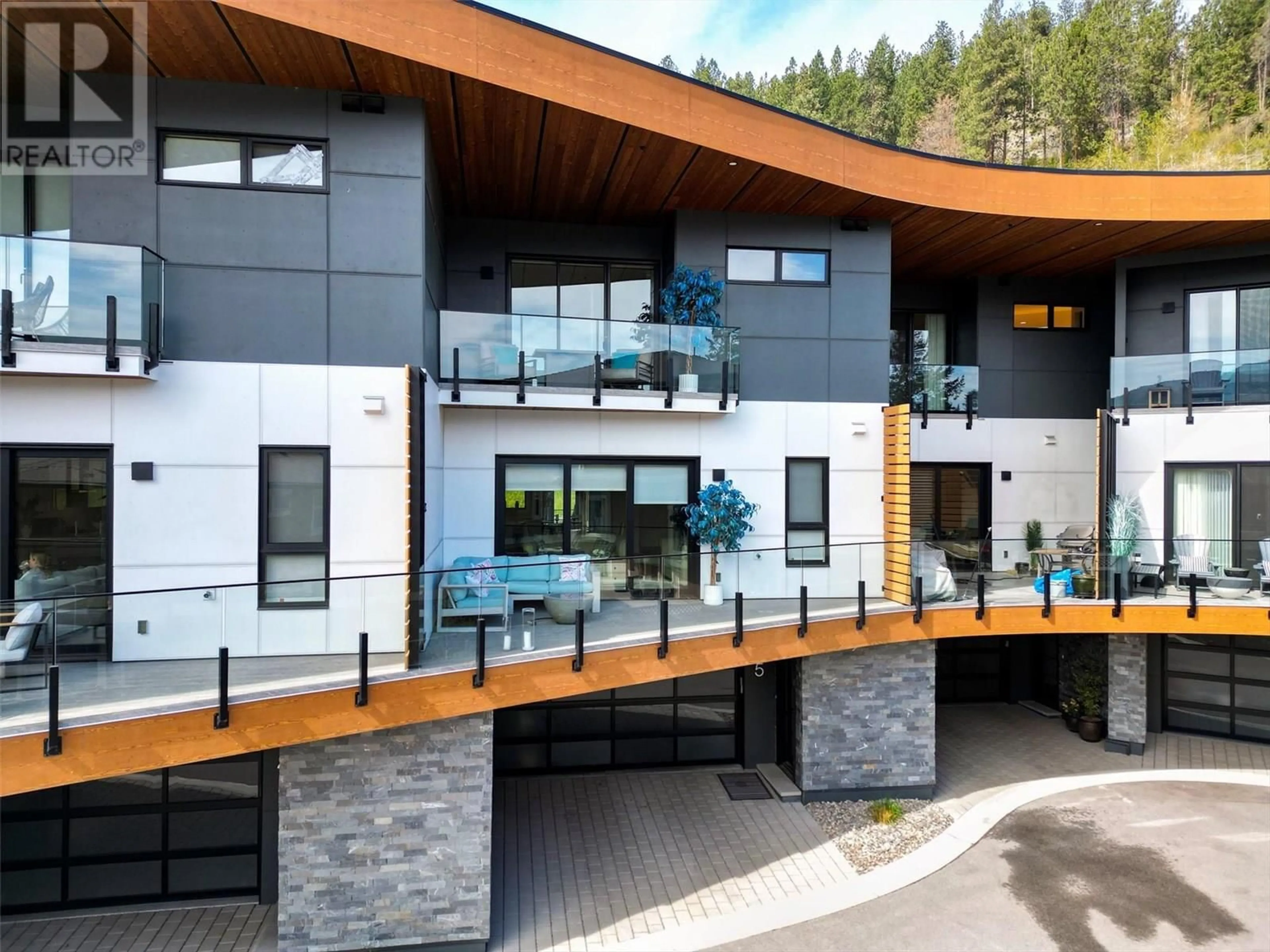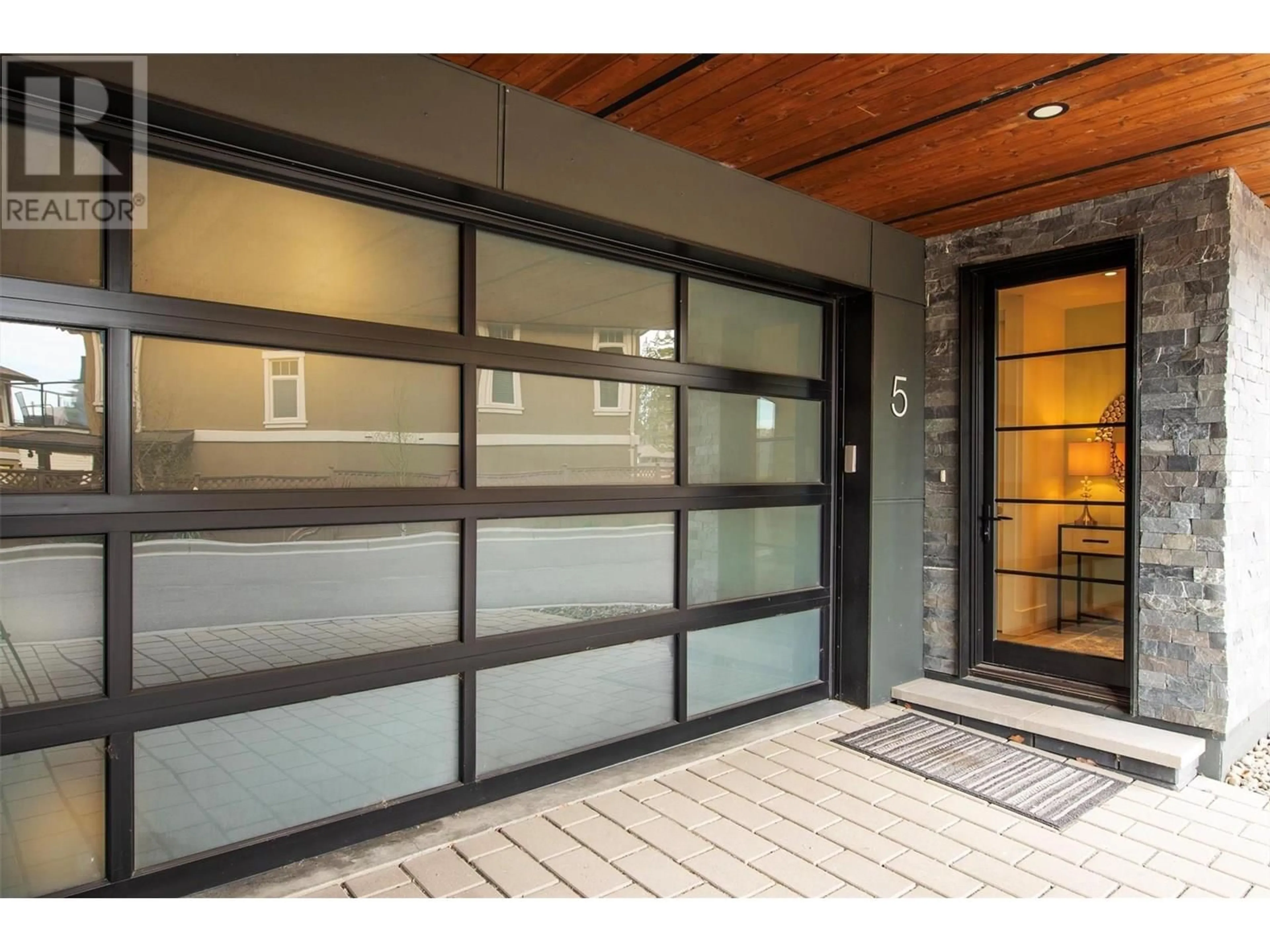5 - 4364 BEACH AVENUE, Peachland, British Columbia V0H1X6
Contact us about this property
Highlights
Estimated valueThis is the price Wahi expects this property to sell for.
The calculation is powered by our Instant Home Value Estimate, which uses current market and property price trends to estimate your home’s value with a 90% accuracy rate.Not available
Price/Sqft$440/sqft
Monthly cost
Open Calculator
Description
Experience the perfect blend of luxury, comfort, and location in this stunning contemporary townhome, ideally situated across from the lake and beach in the heart of Peachland. Just steps from scenic waterfront walkways, parks, boutique shops, and restaurants, it offers the ultimate Okanagan lifestyle. The bright, open-concept living area boasts vaulted ceilings, a sleek linear fireplace, and expansive windows that flood the space with natural light. Enjoy lake views from the spacious front balcony. The gourmet kitchen features high-end stainless steel appliances, a wine fridge, quartz countertops, and seamless cabinetry, with direct access to a private back deck and BBQ area. A stylish powder room with a view and a versatile flex room—perfect as an office, guest room, or extra storage—complete the main level, highlighted by a striking open glass staircase. Upstairs, the luxurious primary retreat includes a private lakeview balcony, walk-in closet, and spa-inspired ensuite with double sinks, soaker tub, and custom walk-in shower. A second bedroom also has its own lakeview balcony and access to a full bathroom. With elegant finishes, thoughtful design, a double-car garage, ample storage, and a roughed-in elevator for added accessibility, this home is perfect for all ages—from families to retirees. Enjoy stylish, low-maintenance lakeside living at its finest. (id:39198)
Property Details
Interior
Features
Lower level Floor
Other
20'1'' x 27'6''Utility room
10'9'' x 6'6''Foyer
6'1'' x 9'5''Exterior
Parking
Garage spaces -
Garage type -
Total parking spaces 3
Condo Details
Inclusions
Property History
 54
54




