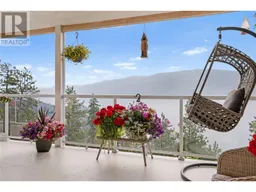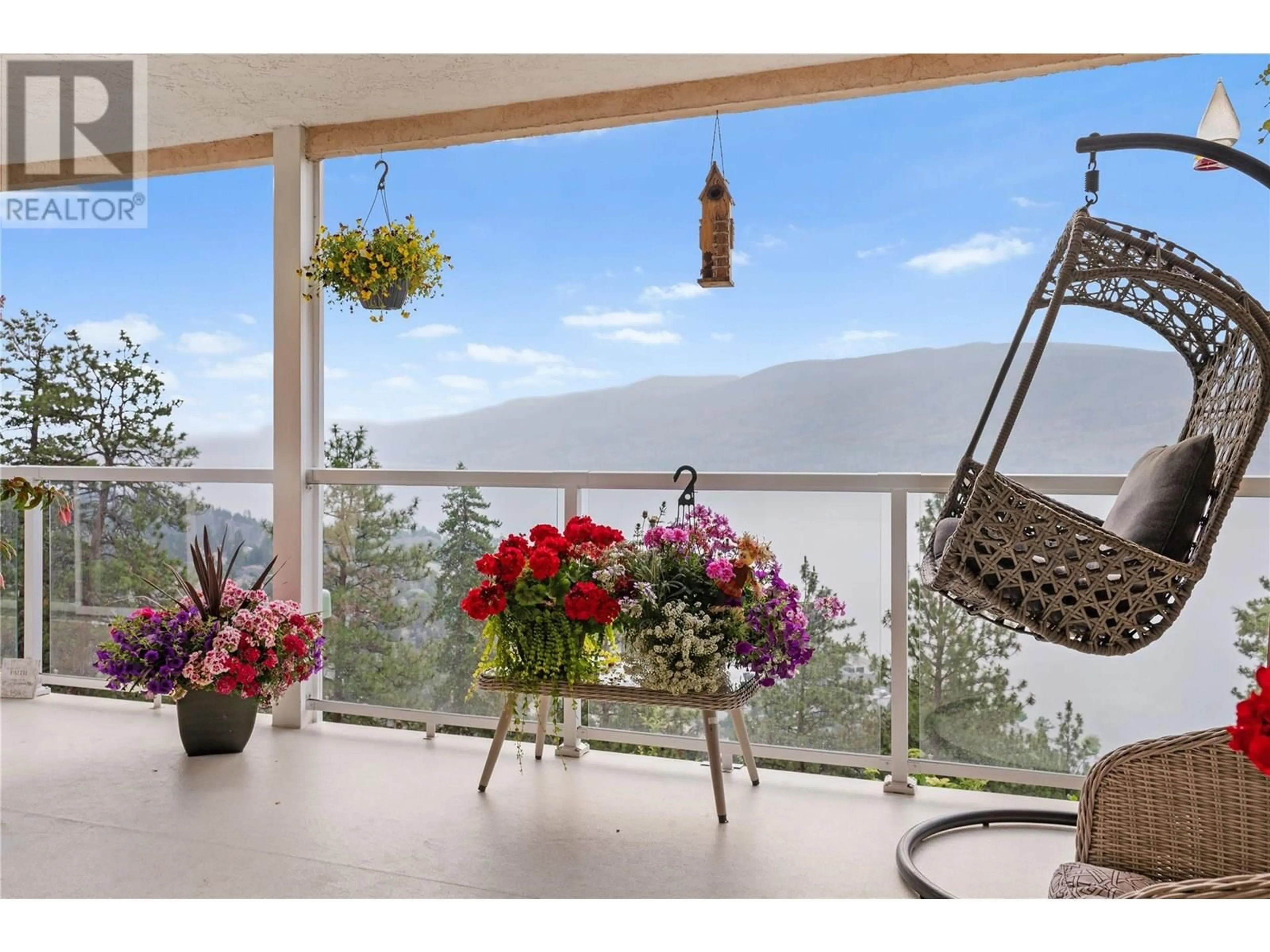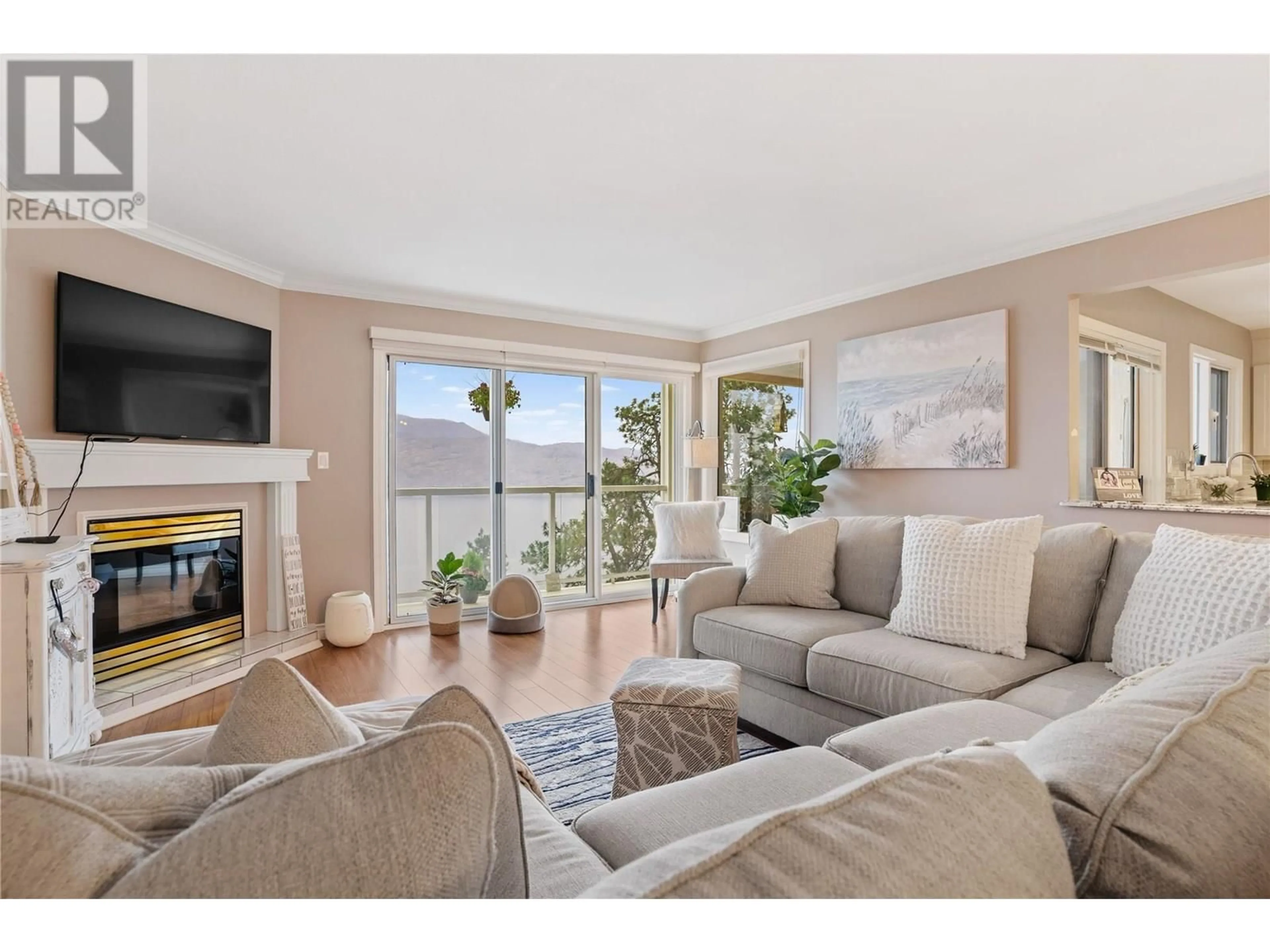105 - 4460 PONDEROSA DRIVE, Peachland, British Columbia V0H1X5
Contact us about this property
Highlights
Estimated valueThis is the price Wahi expects this property to sell for.
The calculation is powered by our Instant Home Value Estimate, which uses current market and property price trends to estimate your home’s value with a 90% accuracy rate.Not available
Price/Sqft$260/sqft
Monthly cost
Open Calculator
Description
Spacious Living with Stunning Lake & Mountain Views – 105-4460 Ponderosa Drive, Peachland. Welcome to this beautifully maintained 3-bedroom, 3-bathroom townhome offering 2,453 sq. ft. of comfortable, light-filled living space in one of Peachland’s most desirable communities. Situated just a short drive to the lakeshore, waterfront parks, and vibrant Beach Avenue, this home blends peaceful hillside living with convenient access to local amenities. Inside, you’ll find a well-designed layout with a bright kitchen, ample cabinetry, breakfast nook, and adjacent dining space—perfect for entertaining or family gatherings. The large living room offers cozy gas fireplace warmth and sliding glass doors that open to a private, covered patio with panoramic lake and mountain views. The main-level primary suite features dual closets and a full ensuite with soaker tub and separate shower. A second bedroom, full bath, and laundry room complete the main floor. Downstairs, enjoy a spacious walk-out level with a third bedroom, full bath, large rec room, and abundant storage—ideal for guests, hobbies, or home office flexibility. Additional features include carport parking with storage, RV parking (spots limited) and a well-managed strata with beautifully landscaped grounds. Pets are welcome. Experience the Okanagan lifestyle in this move-in-ready home just minutes from Peachland’s shops, trails, wineries, and the beach. (id:39198)
Property Details
Interior
Features
Second level Floor
Storage
12'4'' x 7'4''Recreation room
26'1'' x 15'2''Den
19' x 13'2''Other
7'5'' x 10'3''Exterior
Parking
Garage spaces -
Garage type -
Total parking spaces 1
Condo Details
Inclusions
Property History
 40
40




