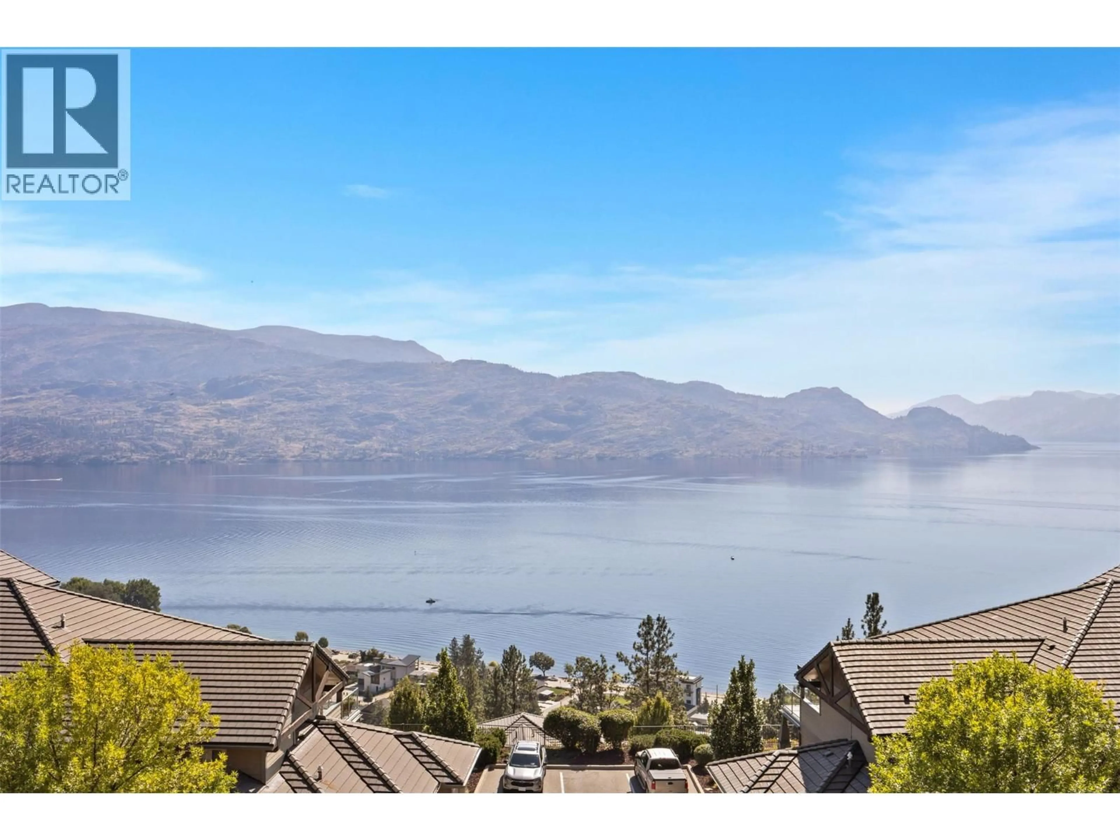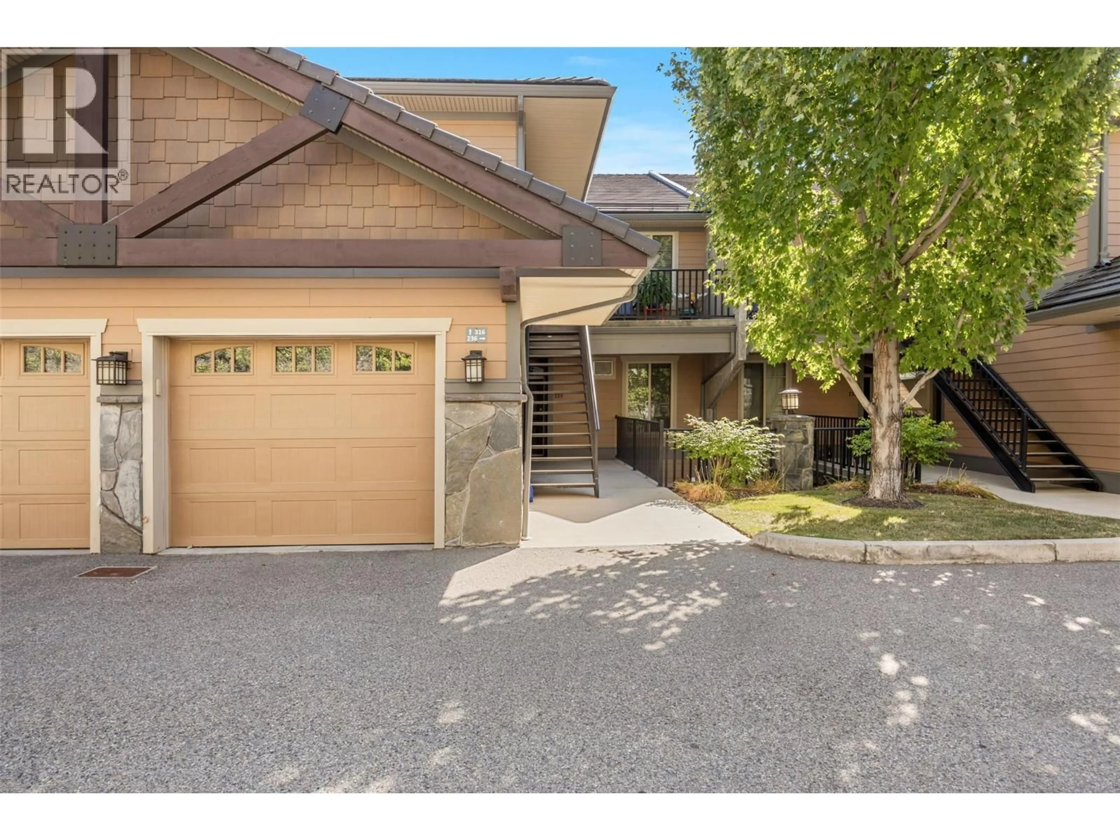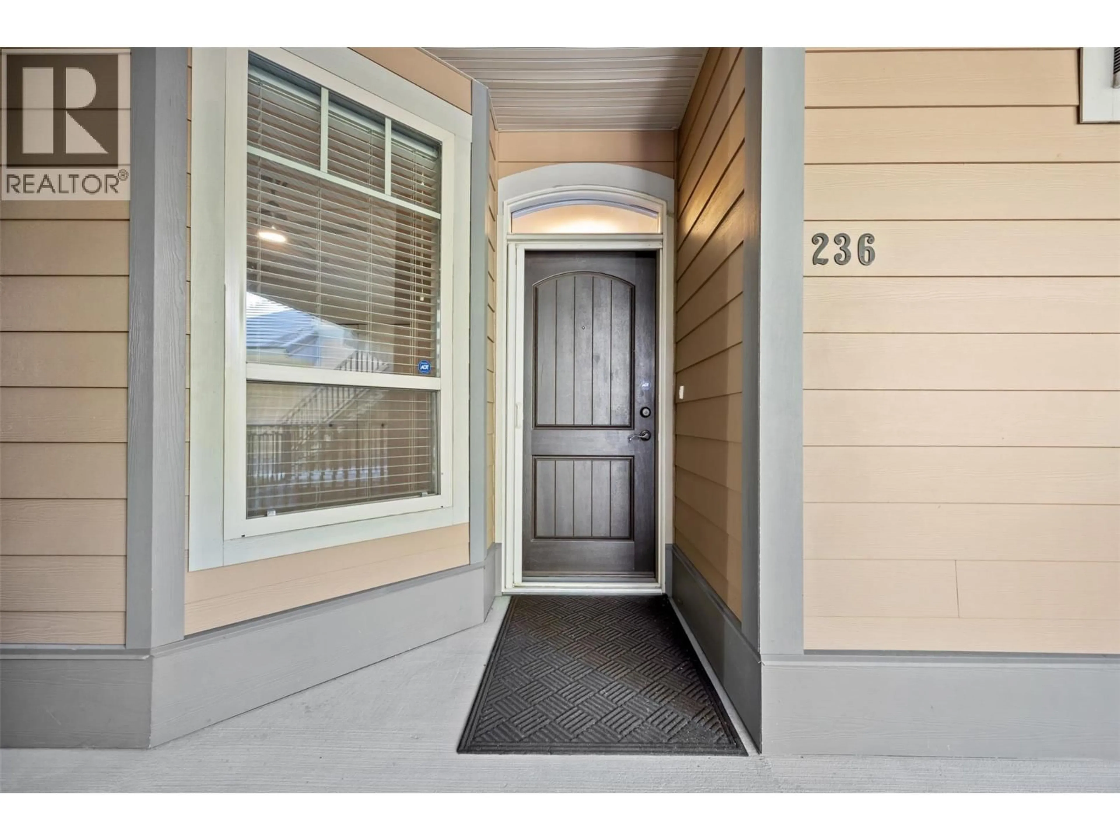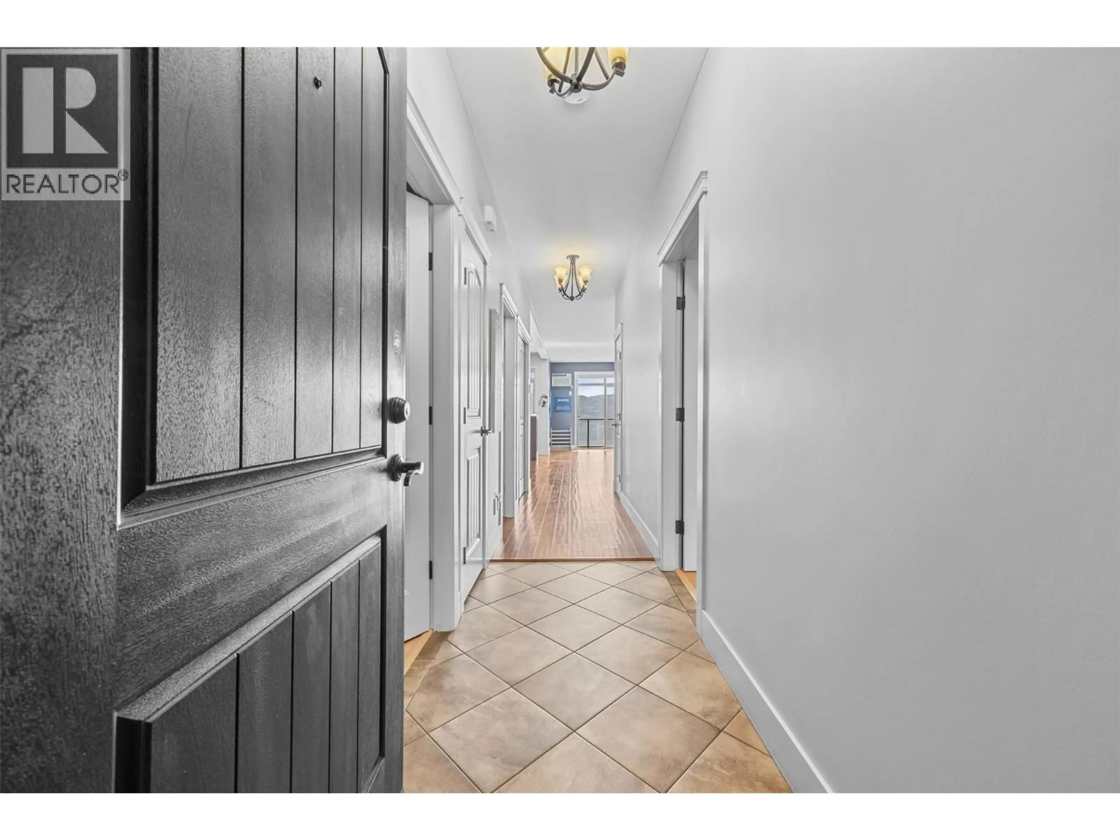236 - 4350 PONDEROSA DRIVE, Peachland, British Columbia V0H1X5
Contact us about this property
Highlights
Estimated valueThis is the price Wahi expects this property to sell for.
The calculation is powered by our Instant Home Value Estimate, which uses current market and property price trends to estimate your home’s value with a 90% accuracy rate.Not available
Price/Sqft$472/sqft
Monthly cost
Open Calculator
Description
Welcome to Eagle’s View in Beautiful Peachland, BC! This grade-level 2-bedroom, 2-bath townhome offers 1,227 sq. ft. of stylish, easy-access living with panoramic views of Okanagan Lake and the surrounding mountains. Step inside to find a bright, open floor plan where natural light pours through large windows, highlighting the granite countertops, stainless steel appliances, and generous island kitchen—perfect for entertaining friends and family. A massive front deck spans the entire width of the home, providing ample space for outdoor dining, loungers, and gatherings while taking in the breathtaking lake views. The furniture in the images is included. Inside, a cozy gas fireplace makes cool mountain evenings even more inviting, and the TV mounted above the fireplace is included in the sale. The primary suite features a large walk-in closet and a spacious en-suite bath. Storage is never an issue with well-placed, oversized closets throughout. Parking is a breeze with your private garage right outside your door for ultimate convenience and an added bonus the white cabinets are included. Eagle’s View is a quiet, secure, and well-managed community just minutes from Peachland’s beaches, restaurants, and shops. The strata allows for one pet per unit. Either one cat or one dog. The clubhouse amenities are a hub for social gatherings and are the pride of this community. Quick possession is available—move in just in time to enjoy the best of Peachland living! (id:39198)
Property Details
Interior
Features
Main level Floor
Utility room
7'8'' x 6'8''Bedroom
9'10'' x 10'6''3pc Ensuite bath
6'8'' x 9'2''4pc Bathroom
9'11'' x 4'10''Exterior
Parking
Garage spaces -
Garage type -
Total parking spaces 1
Condo Details
Amenities
Clubhouse
Inclusions
Property History
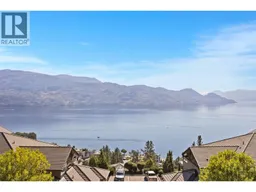 27
27
