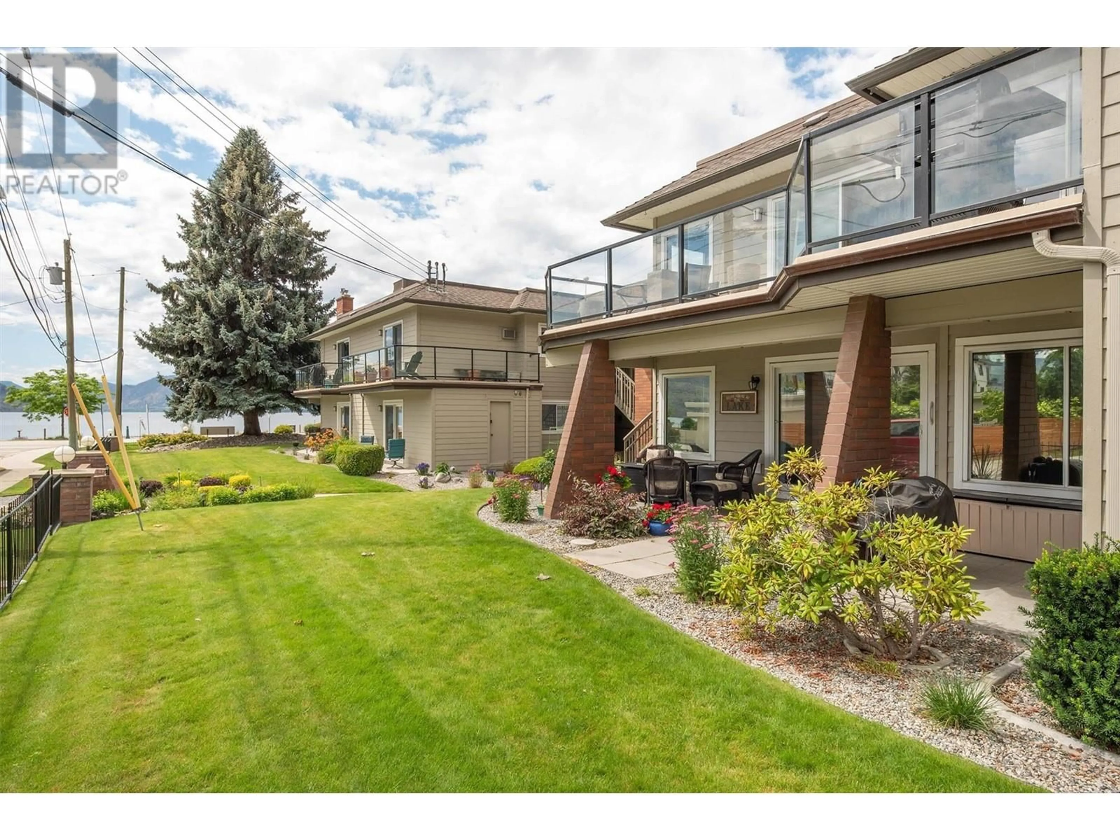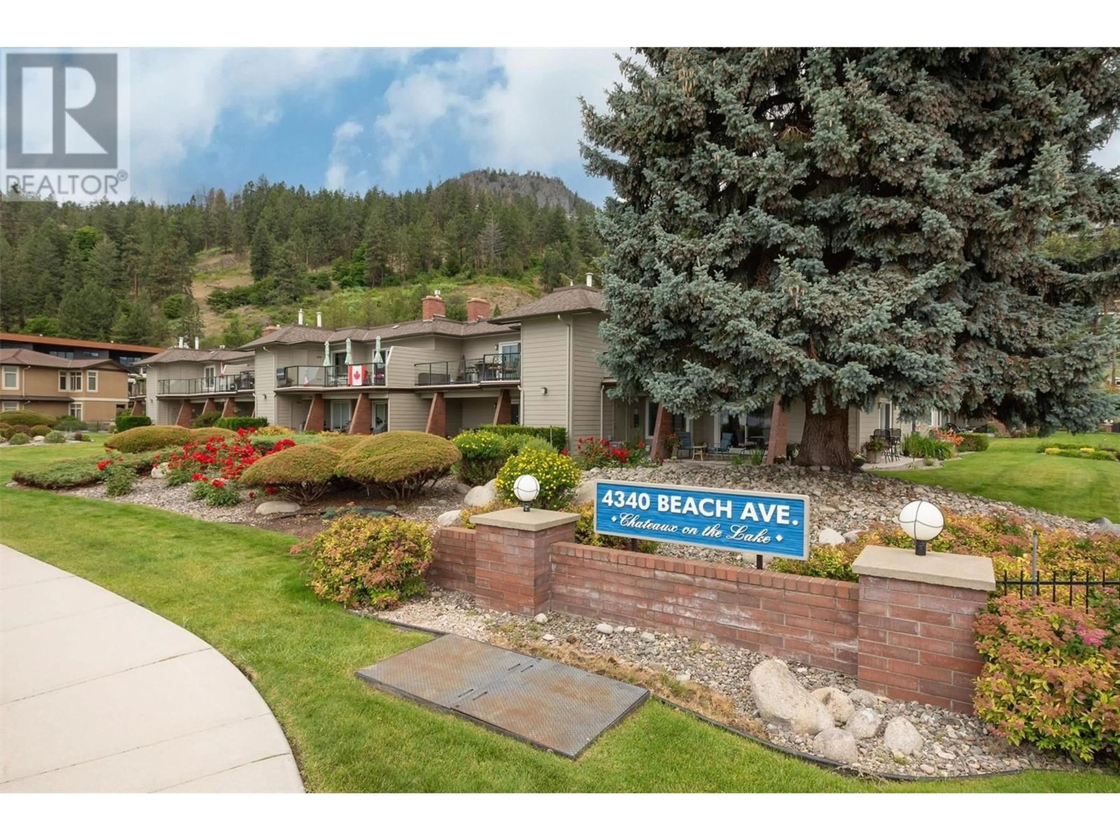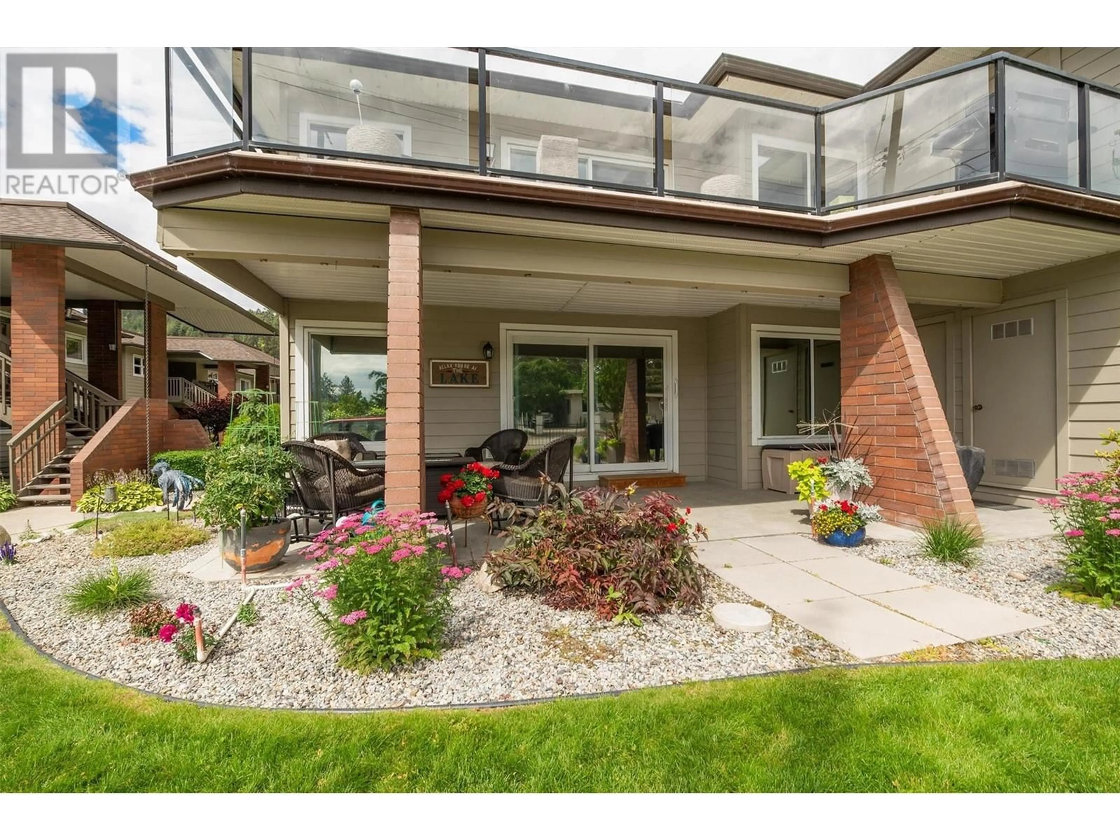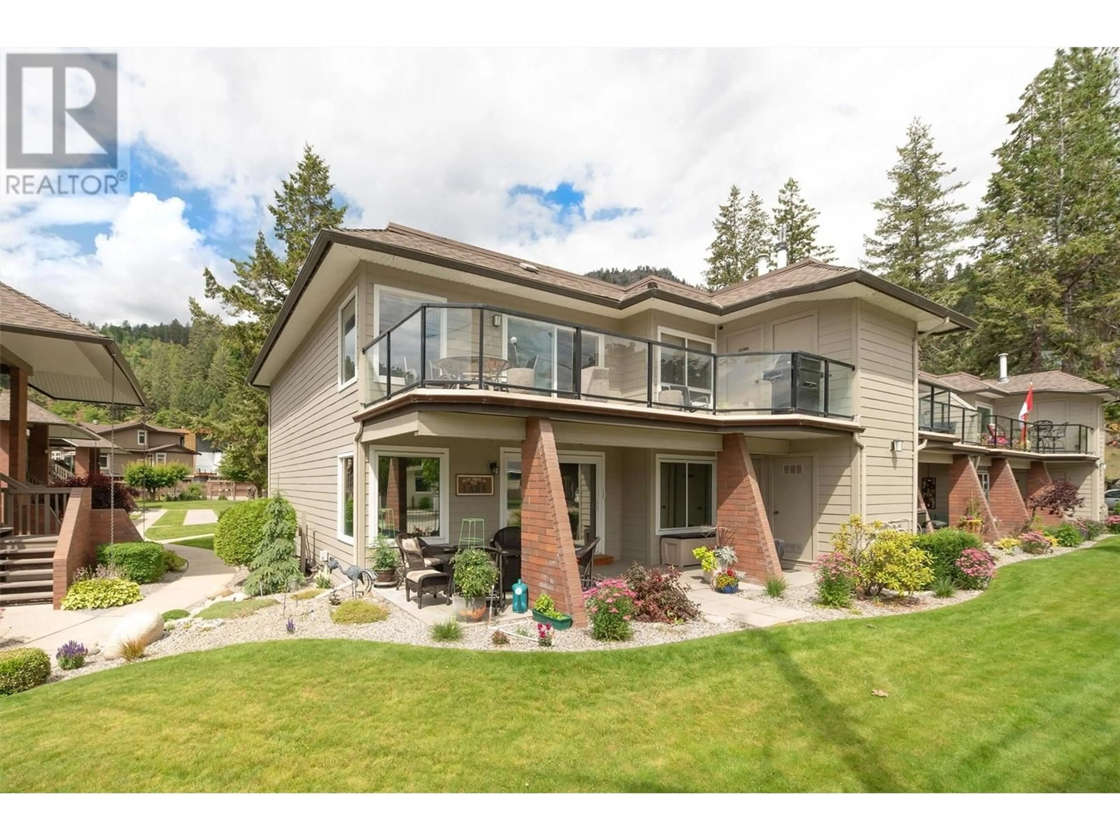109 - 4340B BEACH AVENUE, Peachland, British Columbia V0H1X6
Contact us about this property
Highlights
Estimated valueThis is the price Wahi expects this property to sell for.
The calculation is powered by our Instant Home Value Estimate, which uses current market and property price trends to estimate your home’s value with a 90% accuracy rate.Not available
Price/Sqft$539/sqft
Monthly cost
Open Calculator
Description
This beautifully renovated ground-floor, semi-waterfront condo offers incredible value in the heart of downtown Peachland. Just steps from the beach, cafes, and shops, this 2-bedroom, 2-bath home has been extensively upgraded with over $100,000 in thoughtful improvements. The foyer welcomes you with custom cabinetry and a built-in bench. The spacious primary bedroom includes a walk-in closet and full en-suite, while the second bedroom features a versatile Murphy bed—perfect for guests or a home office. The dining area offers custom cabinetry and pantry space, ideal for entertaining. In the living room, a charming stone fireplace with gas insert adds warmth and character, enhanced by breathtaking lake views. The kitchen boasts Quartz countertops, tiled backsplash, updated cabinetry, and a breakfast bar thanks to the removal of a dividing wall—creating a bright, open layout. Step outside to your private deck surrounded by lush gardens and uninterrupted views of Okanagan Lake. Located in the 55+ Chateaux on the Lake, this quiet, well-kept community features manicured landscaping, RV/boat parking, a storage shed, and two additional storage spaces. Offering exceptional value for the area, and available for quick possession—this is a rare opportunity to enjoy semi-waterfront living in Peachland. Don’t miss your chance! (id:39198)
Property Details
Interior
Features
Main level Floor
Utility room
4'4'' x 3'5''Storage
5'2'' x 3'4''Primary Bedroom
13'4'' x 12'2''Living room
15'4'' x 20'8''Exterior
Parking
Garage spaces -
Garage type -
Total parking spaces 1
Condo Details
Amenities
RV Storage
Inclusions
Property History
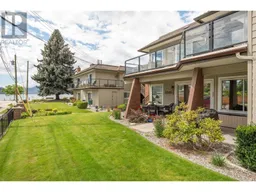 47
47
