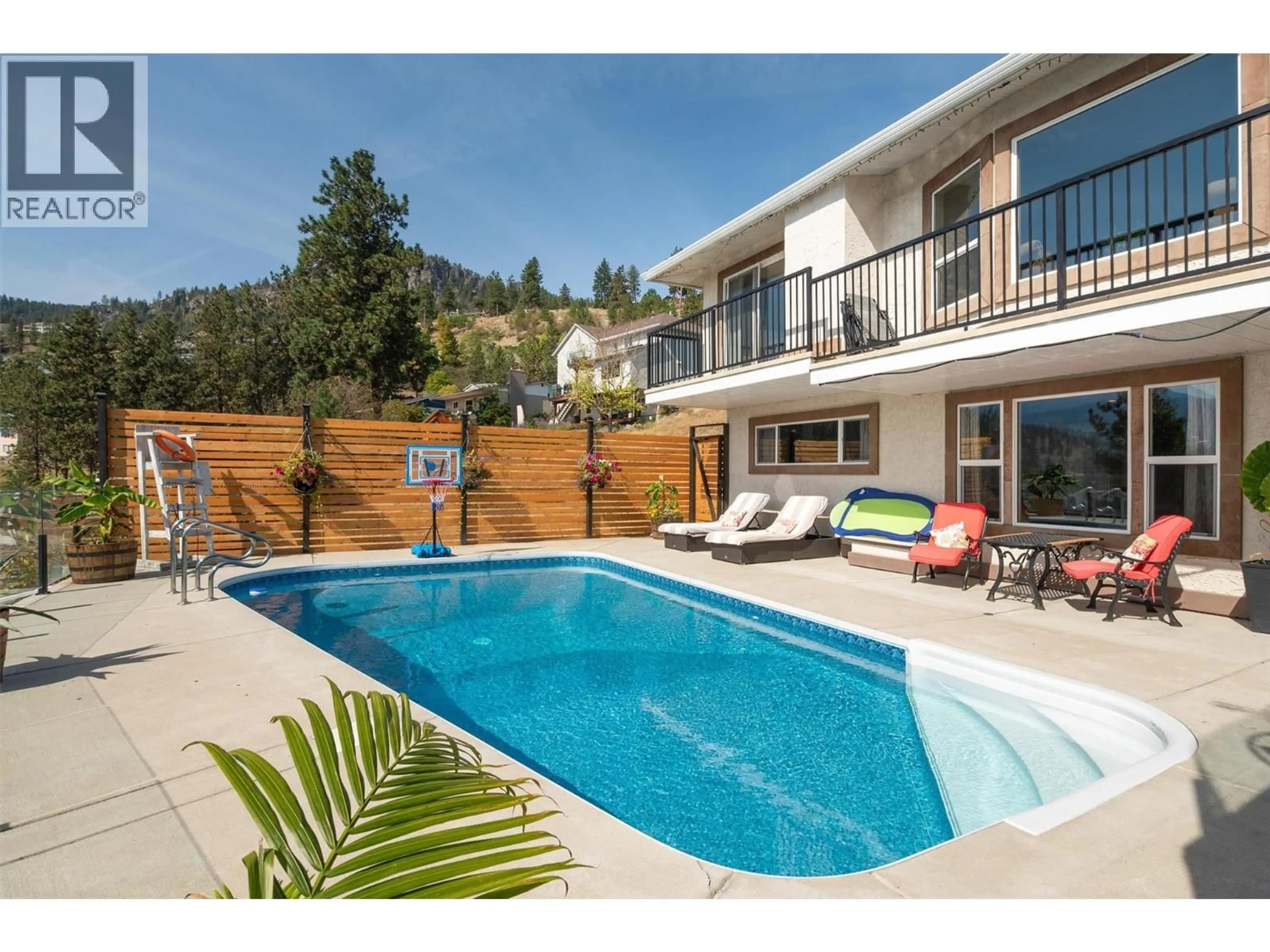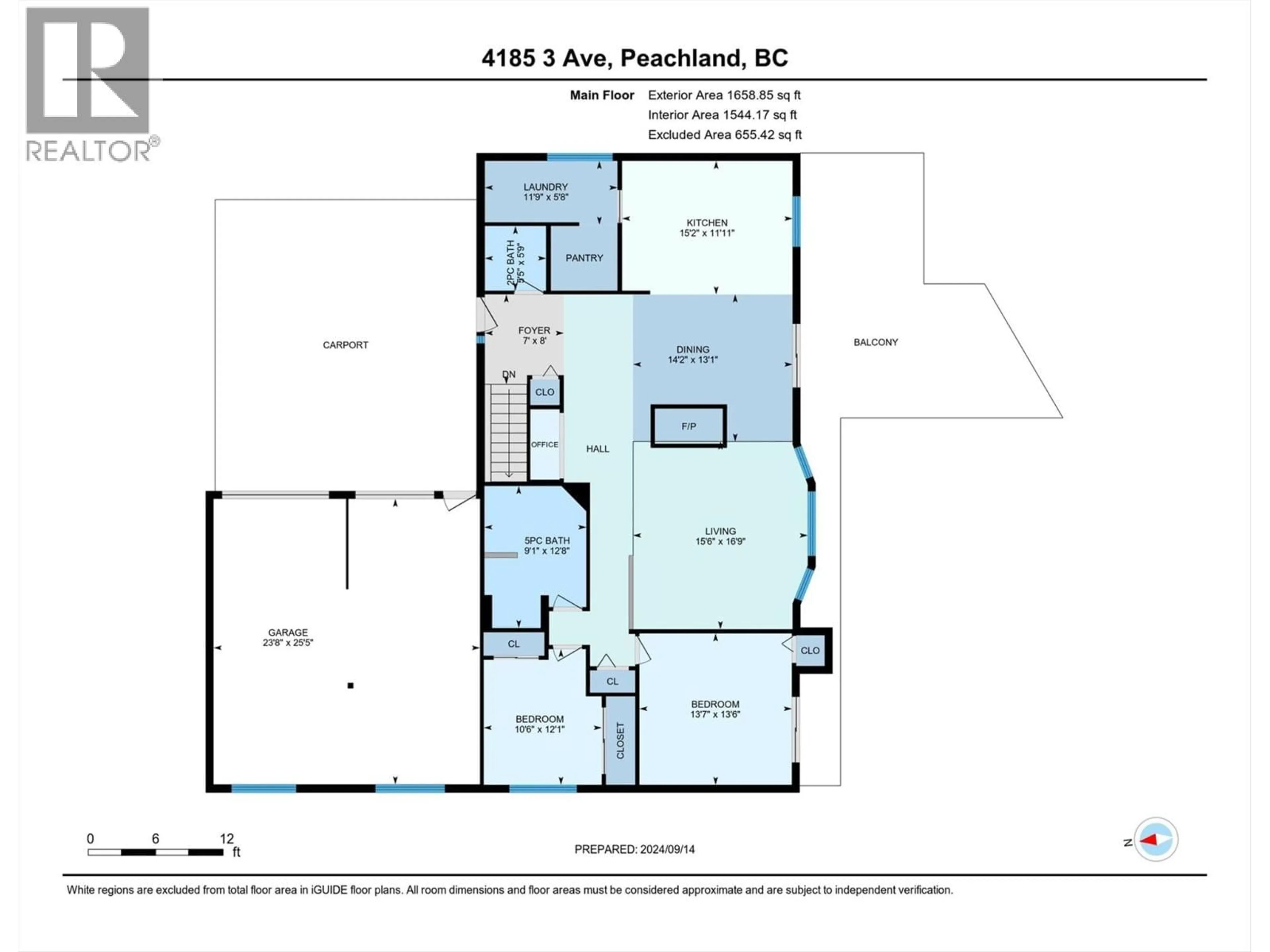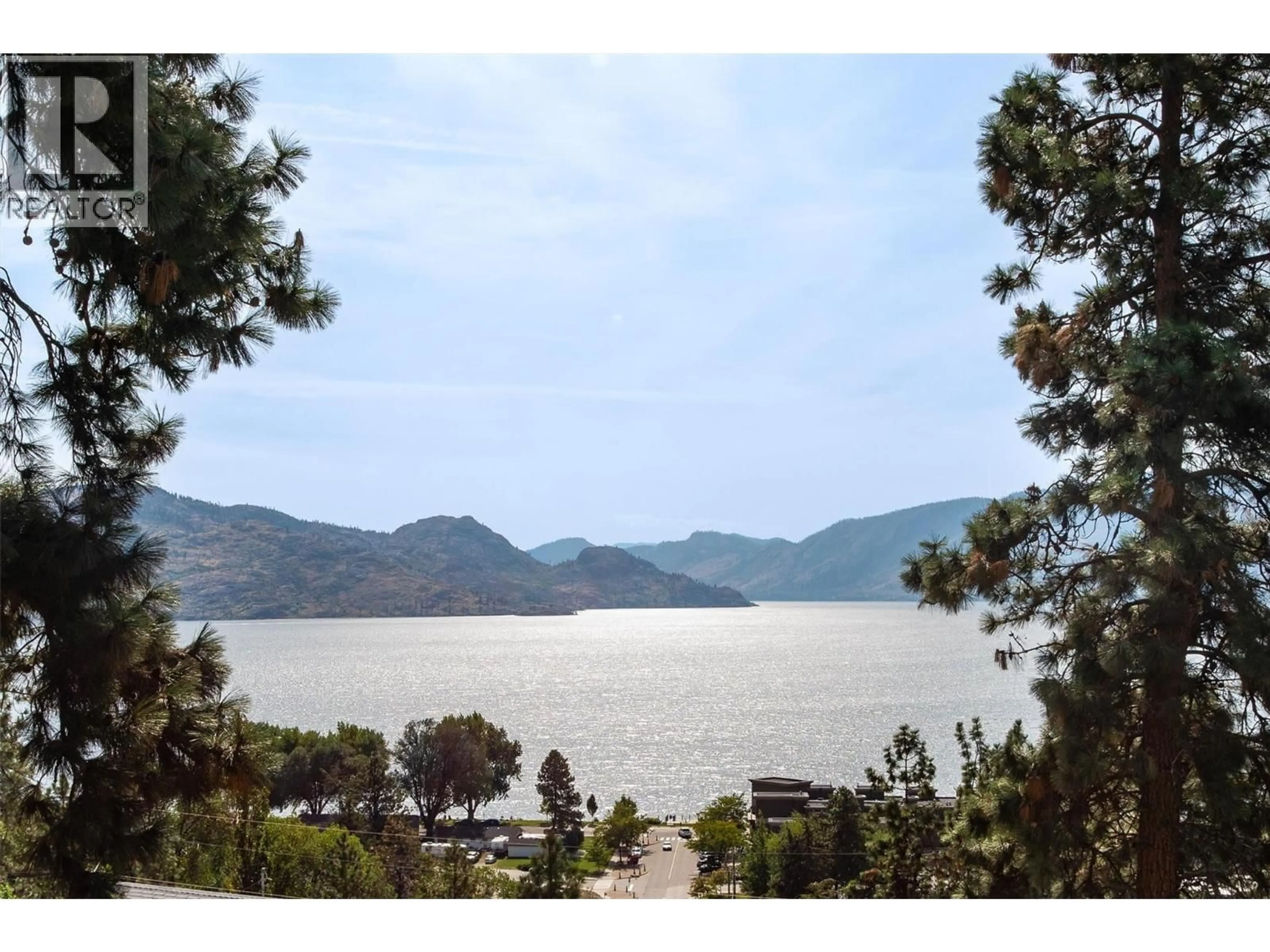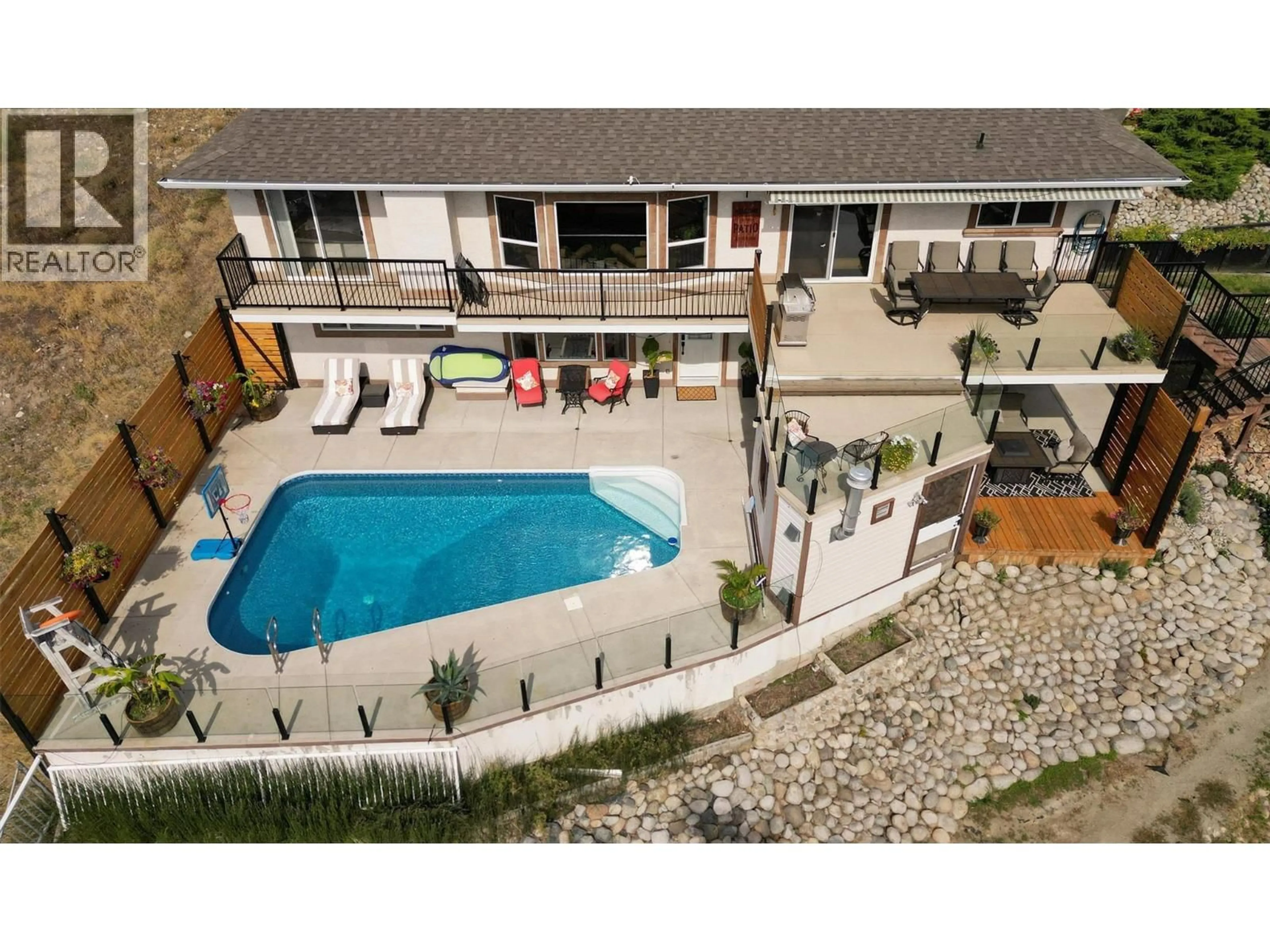4185 3RD AVENUE, Peachland, British Columbia V0H1X5
Contact us about this property
Highlights
Estimated valueThis is the price Wahi expects this property to sell for.
The calculation is powered by our Instant Home Value Estimate, which uses current market and property price trends to estimate your home’s value with a 90% accuracy rate.Not available
Price/Sqft$375/sqft
Monthly cost
Open Calculator
Description
Welcome to a private retreat with breathtaking southern views. This 4 bedroom, 4 bathroom walk-out rancher sits on a peaceful lot with a serene backyard and inground pool—perfect for relaxation or entertaining. Glass railings on the upper deck and pool area maximize the spectacular scenery. Inside, the open-concept layout offers a spacious living/dining area and kitchen ideal for gatherings. The main floor includes two bedrooms, two bathrooms, and a large pantry with washer/dryer and generous storage. The fully finished basement features a stylish in-law suite with its own kitchen, fireplace/seating area, and laundry. Beside the pool, a separate studio with kitchenette offers versatility—use it as a primary suite, games room, or den. Car enthusiasts and hobbyists will appreciate the oversized double garage with its own heating, A/C, and exhaust system, plus an additional double carport for vehicles, toys, and storage. The property is fully fenced, landscaped with garden beds, and equipped with underground sprinklers. Located just 4 minutes from downtown Peachland, you’ll enjoy easy access to restaurants, boutique shops, and lakeside strolls along Okanagan Lake. This home combines comfort, convenience, and stunning views—truly a must-see! (id:39198)
Property Details
Interior
Features
Lower level Floor
Utility room
6'1'' x 6'5''Storage
5'6'' x 7'11''Kitchen
11'2'' x 8'5''3pc Ensuite bath
11'8'' x 6'9''Exterior
Features
Parking
Garage spaces -
Garage type -
Total parking spaces 2
Property History
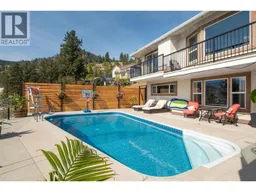 55
55
