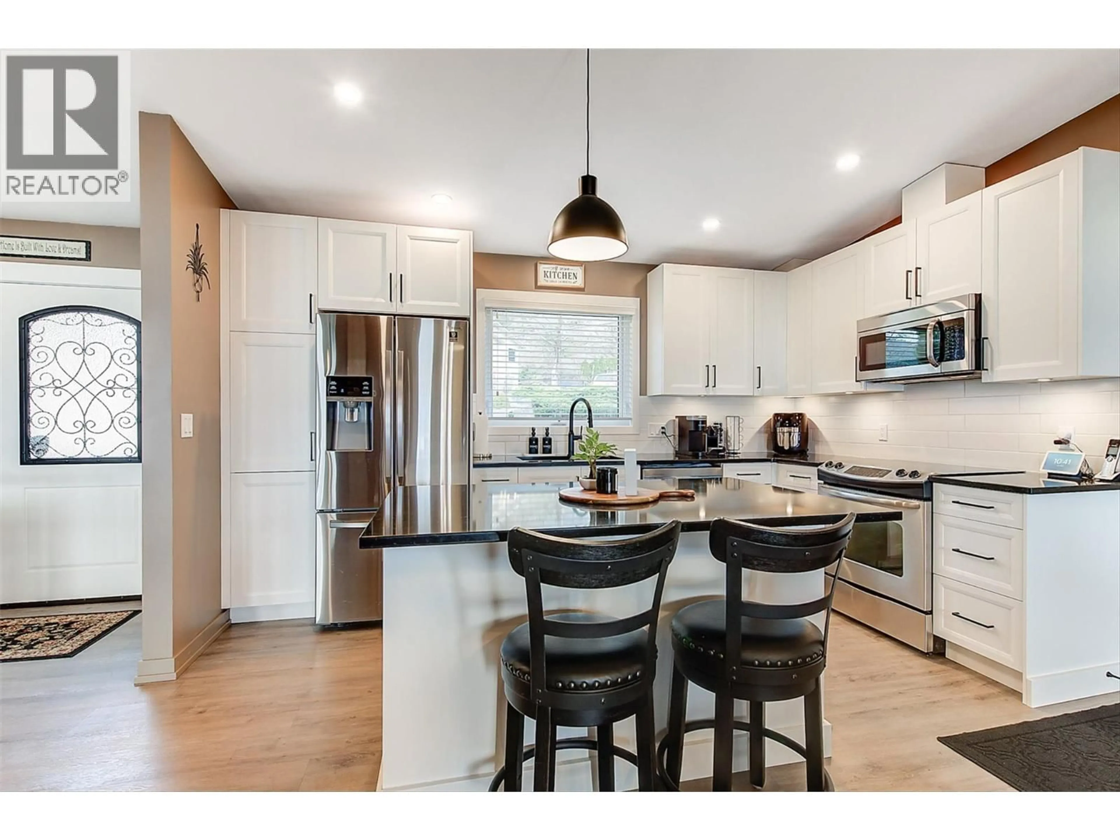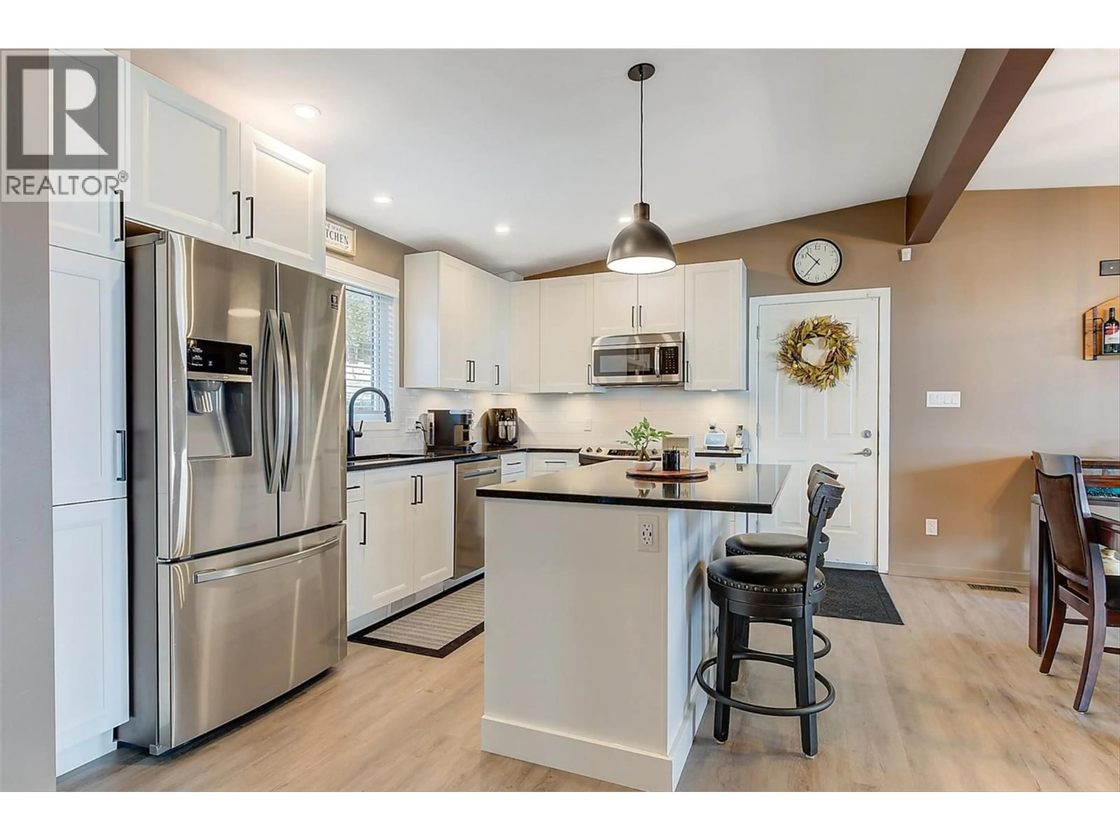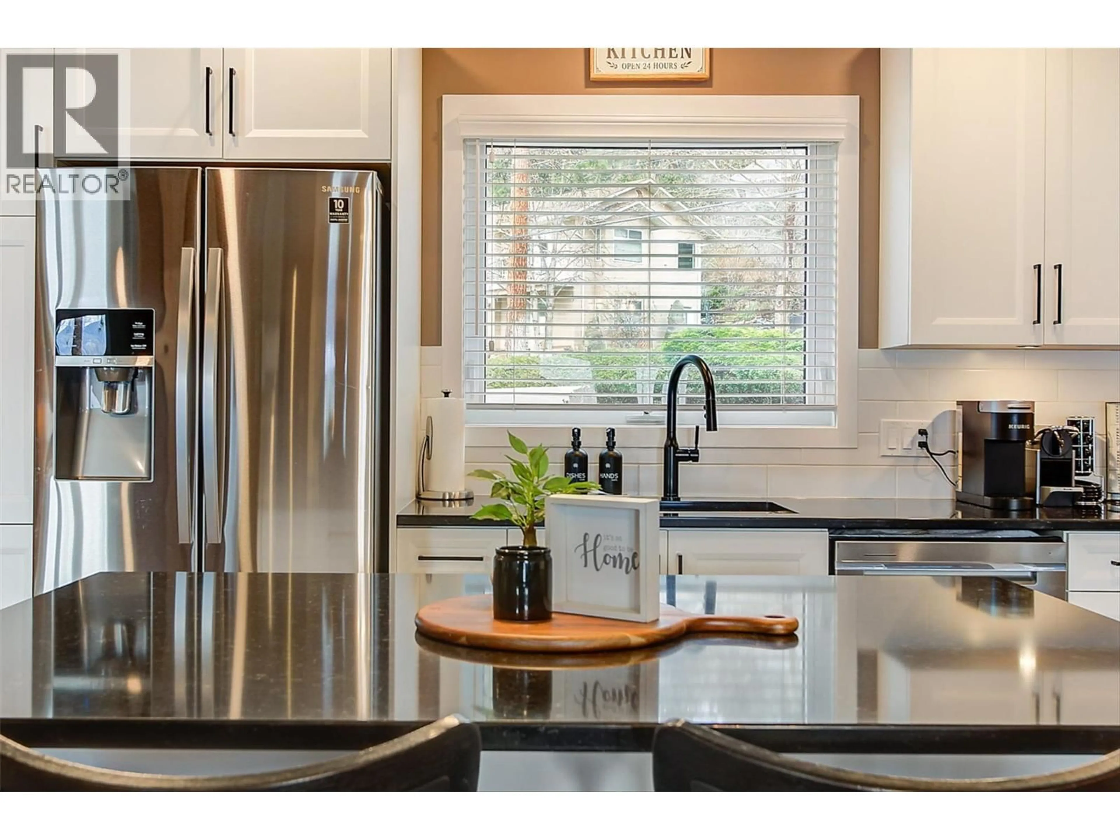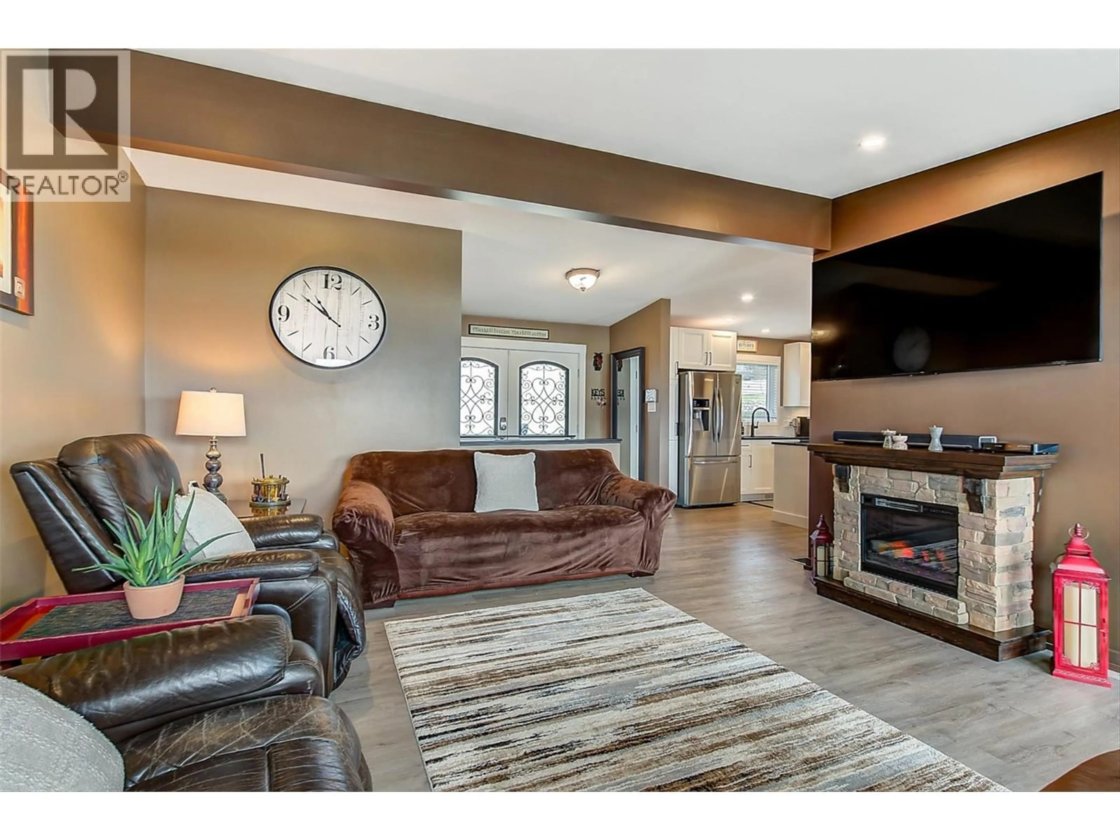4147 PONDEROSA DRIVE, Peachland, British Columbia V0H1X5
Contact us about this property
Highlights
Estimated valueThis is the price Wahi expects this property to sell for.
The calculation is powered by our Instant Home Value Estimate, which uses current market and property price trends to estimate your home’s value with a 90% accuracy rate.Not available
Price/Sqft$424/sqft
Monthly cost
Open Calculator
Description
Welcome to your dream home in Peachland! This bright, beautifully kept 4-bedroom, 2-bathroom home sits on a stunning and private .41-acre lot with views everywhere you turn. Just steps from the waterfront, shops, restaurants, and everything the Peachland community has to offer, the location is hard to beat. Inside, you’ll find a gorgeous brand-new kitchen with modern appliances and tons of storage - perfect for cooking up a storm or hosting friends. The open-concept living space is full of natural light thanks to big windows that frame breathtaking lake and mountain views from nearly every angle. What really sets this home apart is how well it’s been cared for - immaculate, updated, and completely move-in ready. It also features a fully accessible layout with an elevator, wide doorways, a roll-in shower, and a bathroom lift—designed for comfort and ease of living now and into the future. Outside, enjoy the covered deck, relax in the hot tub, or simply take in the incredible surroundings. The expansive lot offers tons of privacy, loads of parking, room for all your toys - including RVs, and even space for a pool if you want to make it your own backyard oasis. This home has it all - style, space, comfort, and unbeatable views. Come experience why life really is better by the lake! (id:39198)
Property Details
Interior
Features
Lower level Floor
Recreation room
27'11'' x 15'7''Utility room
20'6'' x 12'4''Bedroom
13'5'' x 10'4''Exterior
Parking
Garage spaces -
Garage type -
Total parking spaces 10
Property History
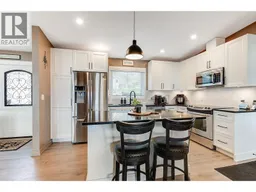 55
55
