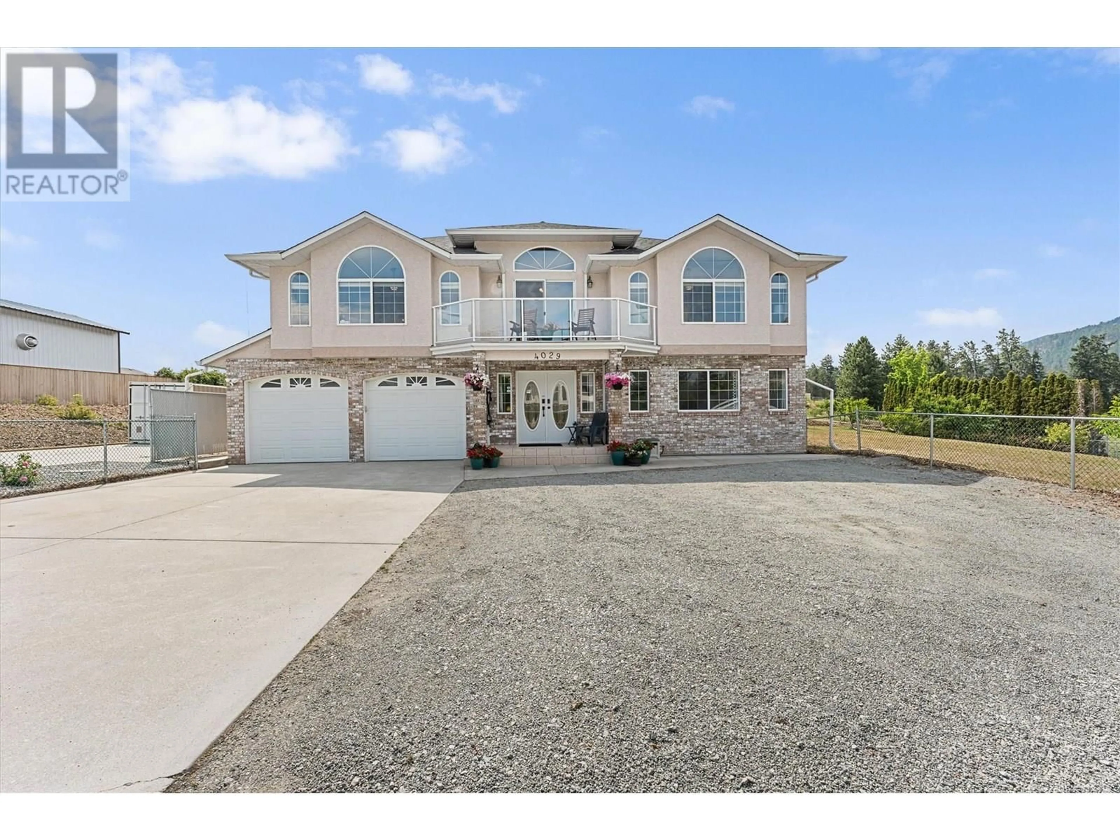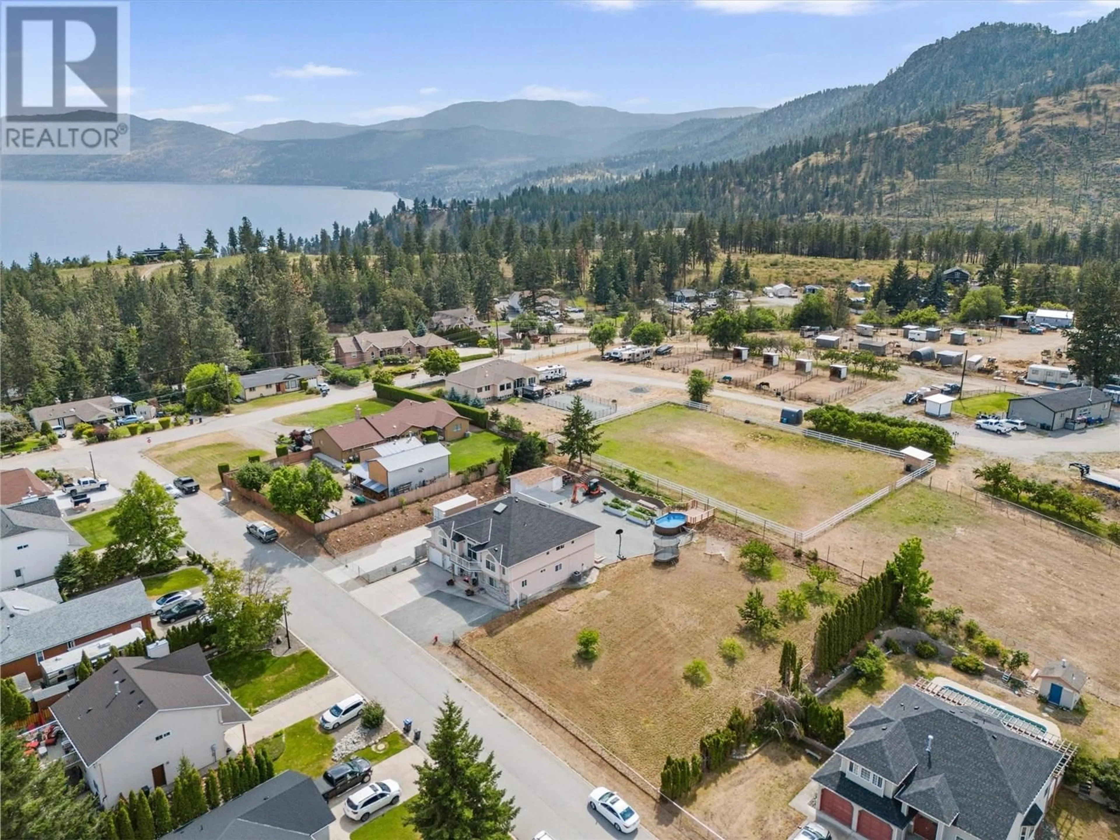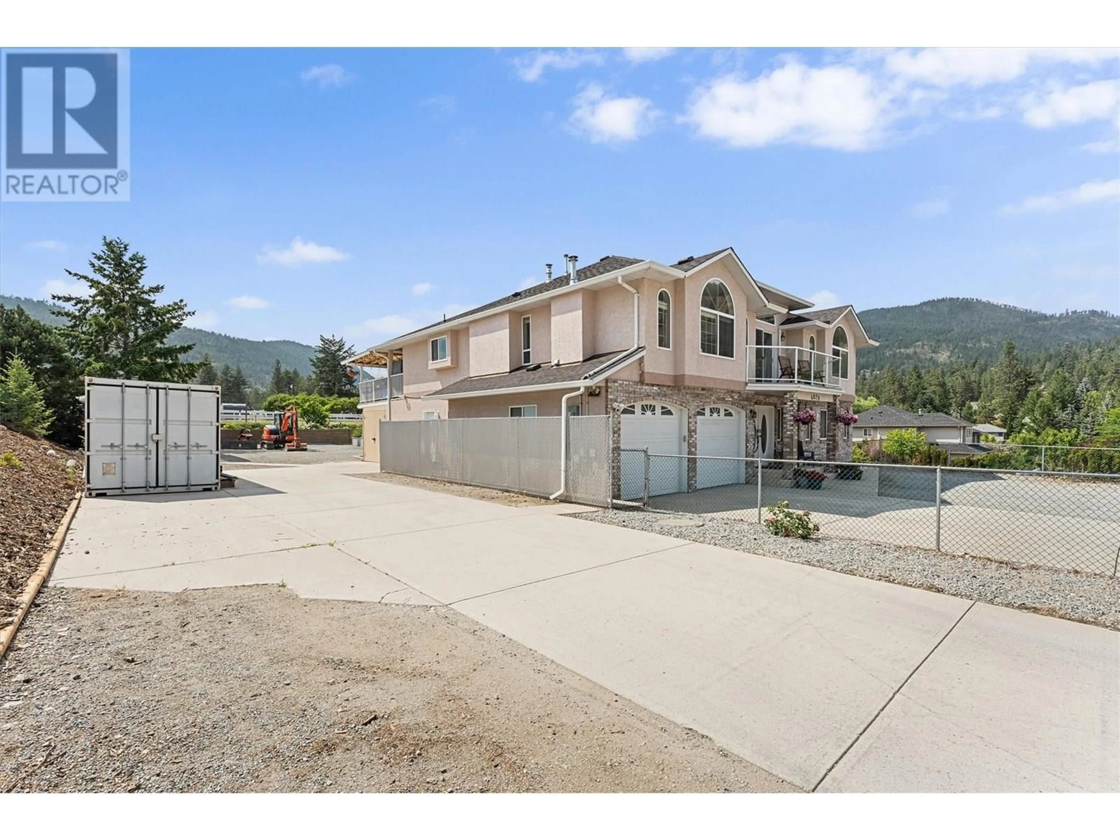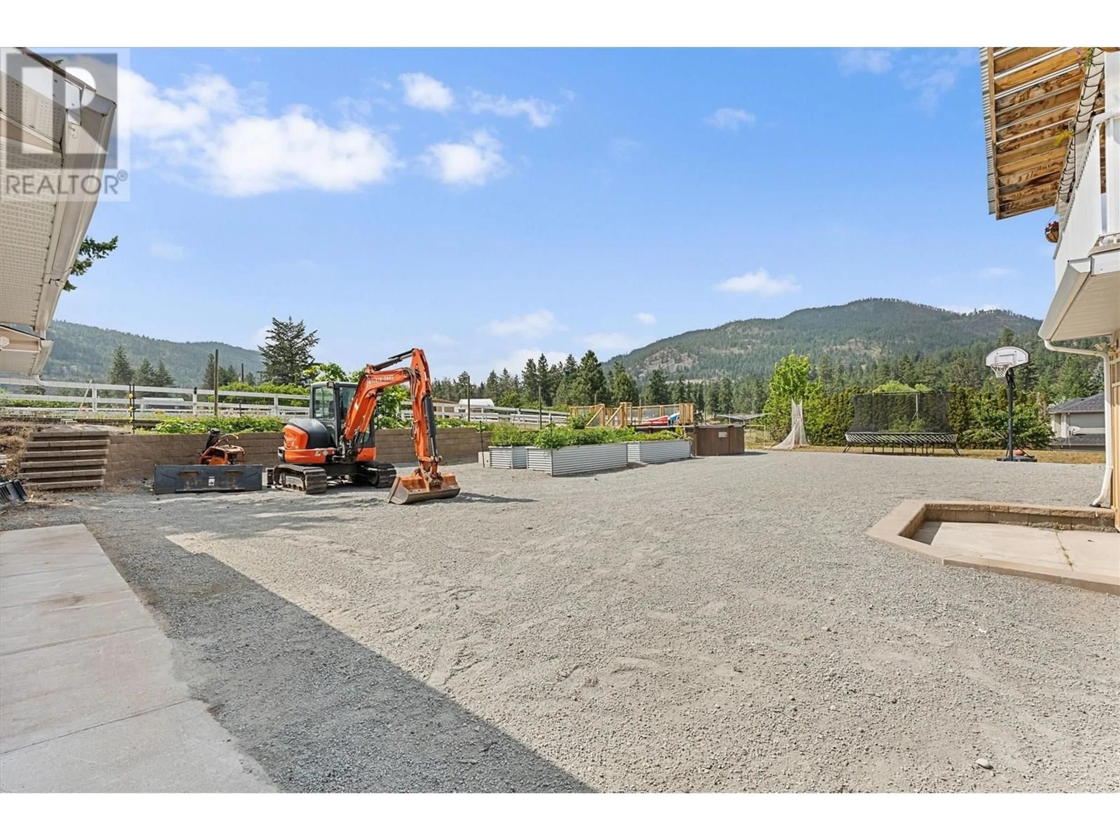4029 SMITH WAY, Peachland, British Columbia V0H1X2
Contact us about this property
Highlights
Estimated valueThis is the price Wahi expects this property to sell for.
The calculation is powered by our Instant Home Value Estimate, which uses current market and property price trends to estimate your home’s value with a 90% accuracy rate.Not available
Price/Sqft$297/sqft
Monthly cost
Open Calculator
Description
If space is what you need—inside and out—welcome to your dream setup in Peachland. This property has room for the whole crew and then some. With 8 bedrooms, a legal suite, and a workshop, there’s no shortage of options; whether you're housing a big family, running a business from home, or just need elbow room. The .63-acre lot gives you all the outdoor space you could ask for. There’s even an above-ground pool to cool off after a long day and garden boxes to grow your veggies. Got toys? No problem—there’s more than enough space for trailers, gear and trucks, plus a detached shop, enclosed storage under the deck and a full 4'6"" crawl space. With recent updates to the dual zone furnace,A/C and roof, the big-ticket items are already handled. Inside, you’ll find a spacious main floor with vaulted ceilings, warm natural light, 4 bedrooms, kitchen, and 2 separate family rooms. The home is generous and well laid out, while the fully self-contained groundfloor suite adds flexibility for extended family or rental income. The bedrooms are oversized, and everything has been looked after. If you’re looking for real square footage, solid value, and a property that works as hard as you do—4029 Smith Way delivers. This isn’t just a house; it’s your headquarters. (id:39198)
Property Details
Interior
Features
Main level Floor
Living room
14'11'' x 17'2''Dining room
12'2'' x 18'11''Bedroom
10'6'' x 11'11''Primary Bedroom
17'7'' x 17'2''Exterior
Features
Parking
Garage spaces -
Garage type -
Total parking spaces 8
Property History
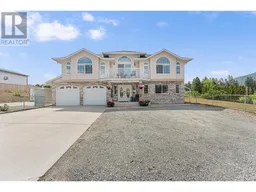 67
67
