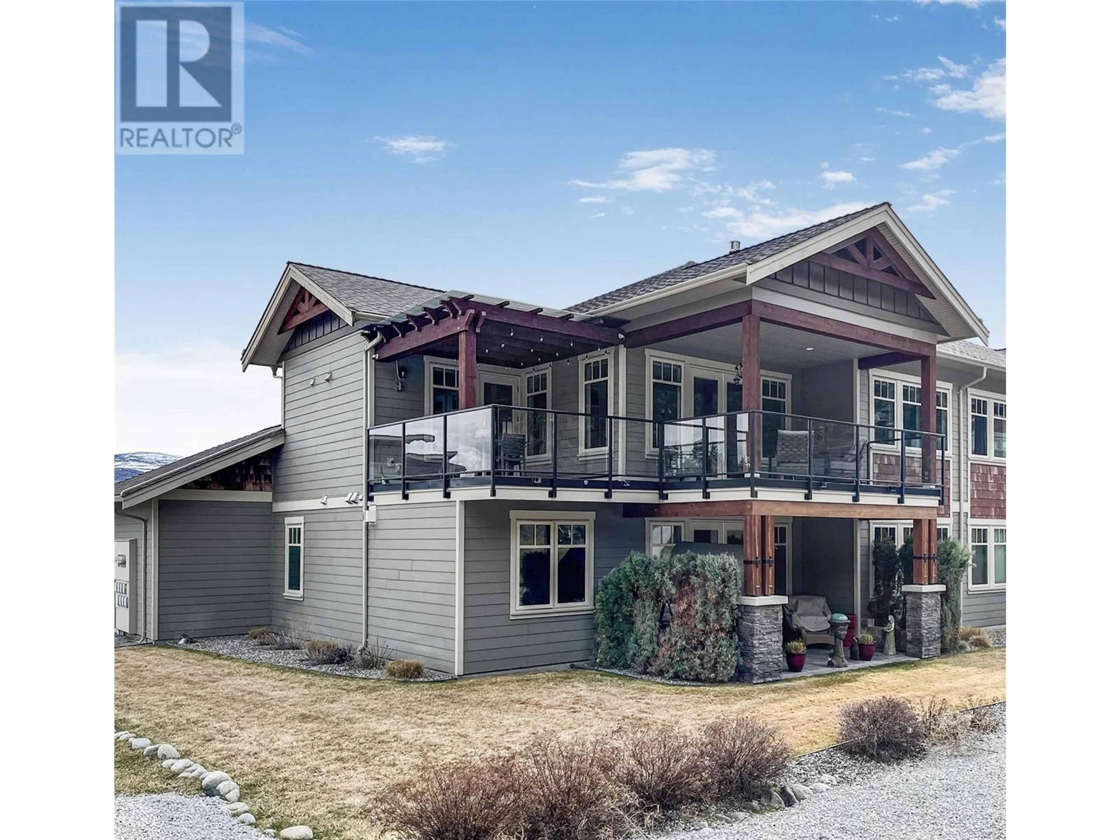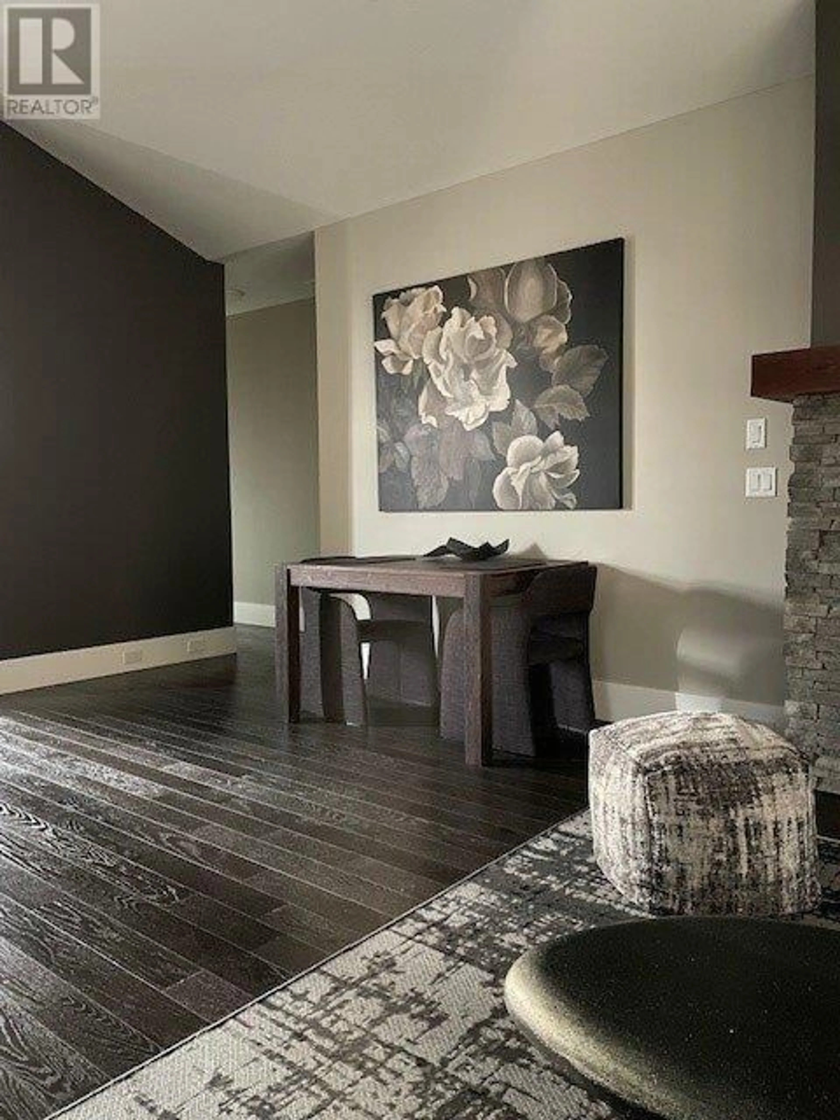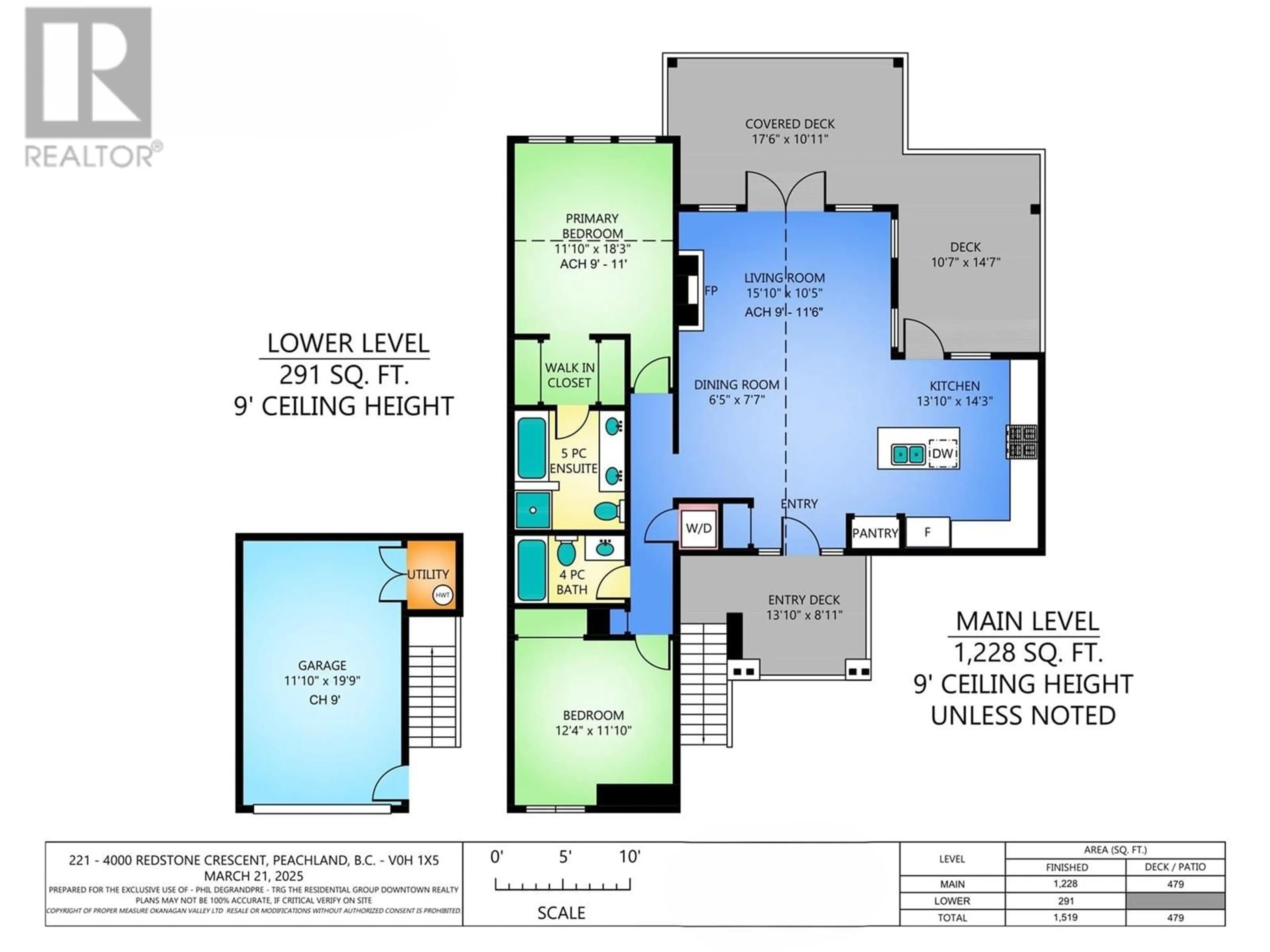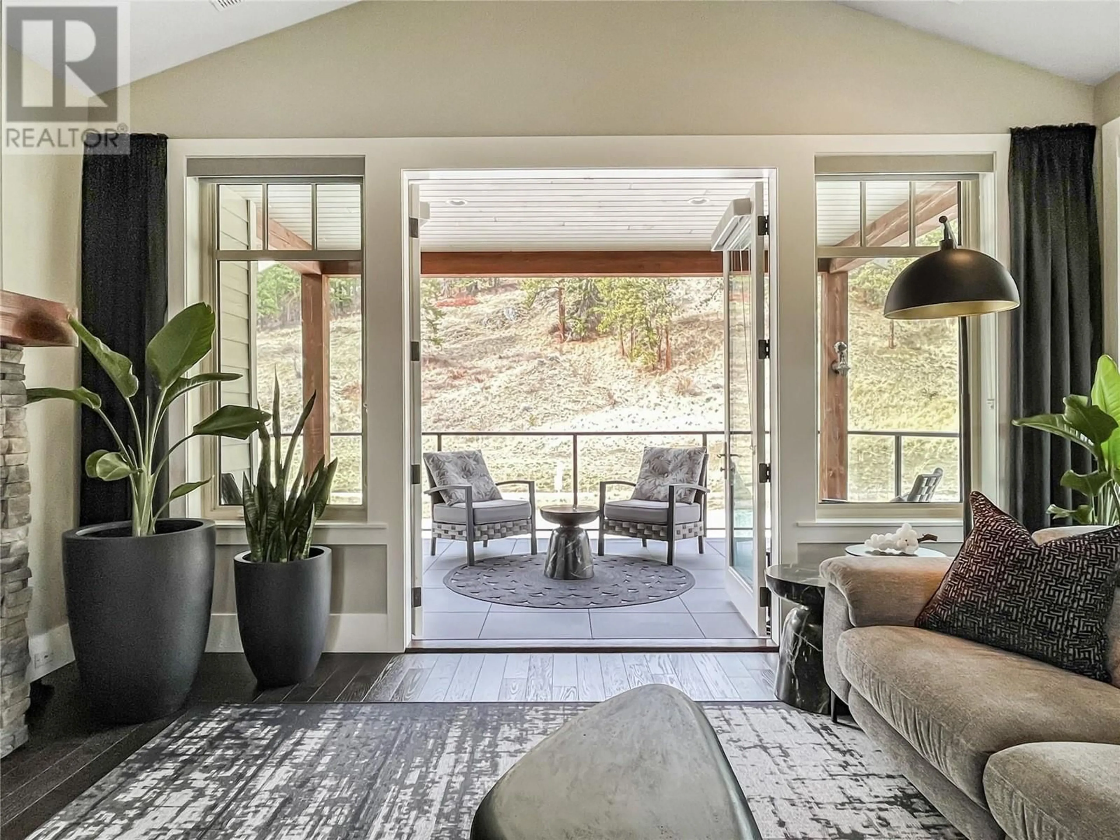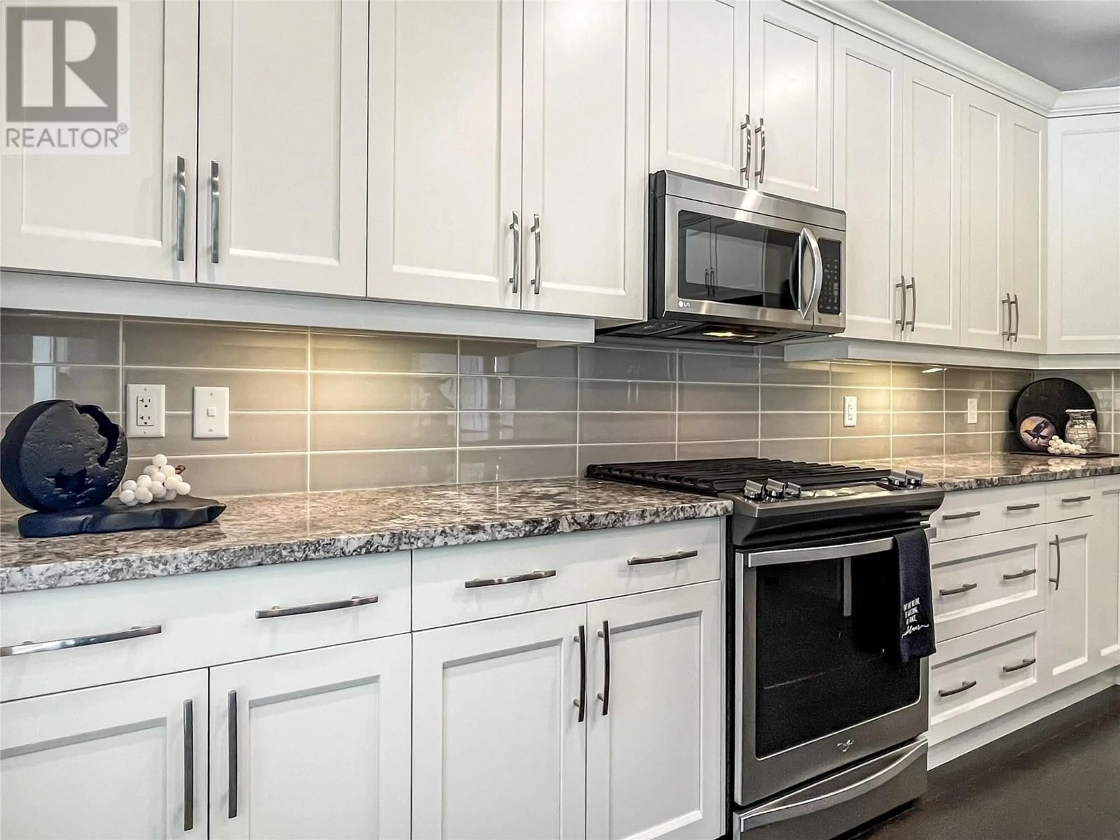221 - 4000 REDSTONE CRESCENT NORTHEAST, Peachland, British Columbia V0H1X5
Contact us about this property
Highlights
Estimated valueThis is the price Wahi expects this property to sell for.
The calculation is powered by our Instant Home Value Estimate, which uses current market and property price trends to estimate your home’s value with a 90% accuracy rate.Not available
Price/Sqft$433/sqft
Monthly cost
Open Calculator
Description
2 bed, 2 bath, Top Floor, End-unit Townhouse offering spacious living and a Huge covered wraparound deck. Prime location at the end of the street, with stunning unobstructed green space views, including Pincushion Mountain. Serene and peaceful, it is surrounded by endless hiking and walking trails. It features an open floor plan with vaulted ceilings, expansive windows, high-end custom blinds, hardwood flooring, and extra-large decks with a gas BBQ outlet. The designer kitchen features a large island with bar, granite countertops, a pantry, s/s appliances, a gas stove, with tons of custom white maple shaker cabinetry. The large, vaulted ceiling Master bedroom has his and her closets and a spa-like 5 piece ensuite with a deep soaker tub. Additional features: high-efficiency Geothermal Heating/Cooling which is included in the low strata fee, smart home doorbell/thermostat, central vac, gas fireplace, garage, new dimmer switches on all indoor/outdoor lighting, new carpeting and freshly painted. This home is minutes away from everything the Okanagan has to offer - including a brand-new golf course that will be completed in 2026, which is just a stroll away. Pets are allowed with no size restrictions. (id:39198)
Property Details
Interior
Features
Main level Floor
4pc Bathroom
8'3'' x 5'1''5pc Ensuite bath
8'3'' x 5'1''Dining room
7'7'' x 6'5''Living room
14'3'' x 13'10''Exterior
Parking
Garage spaces -
Garage type -
Total parking spaces 2
Condo Details
Inclusions
Property History
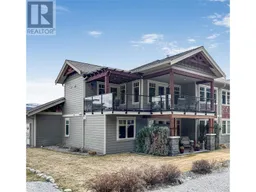 21
21
