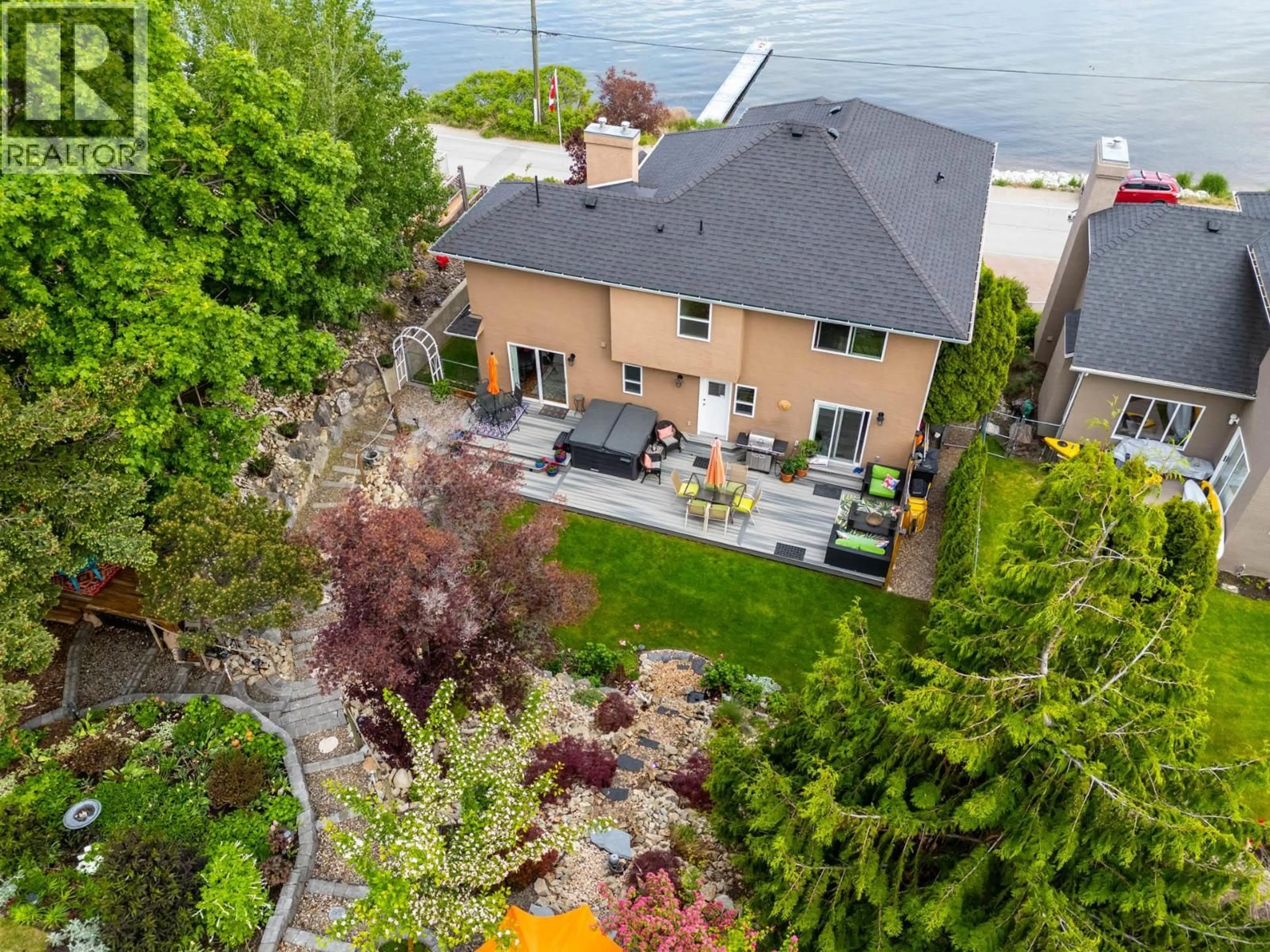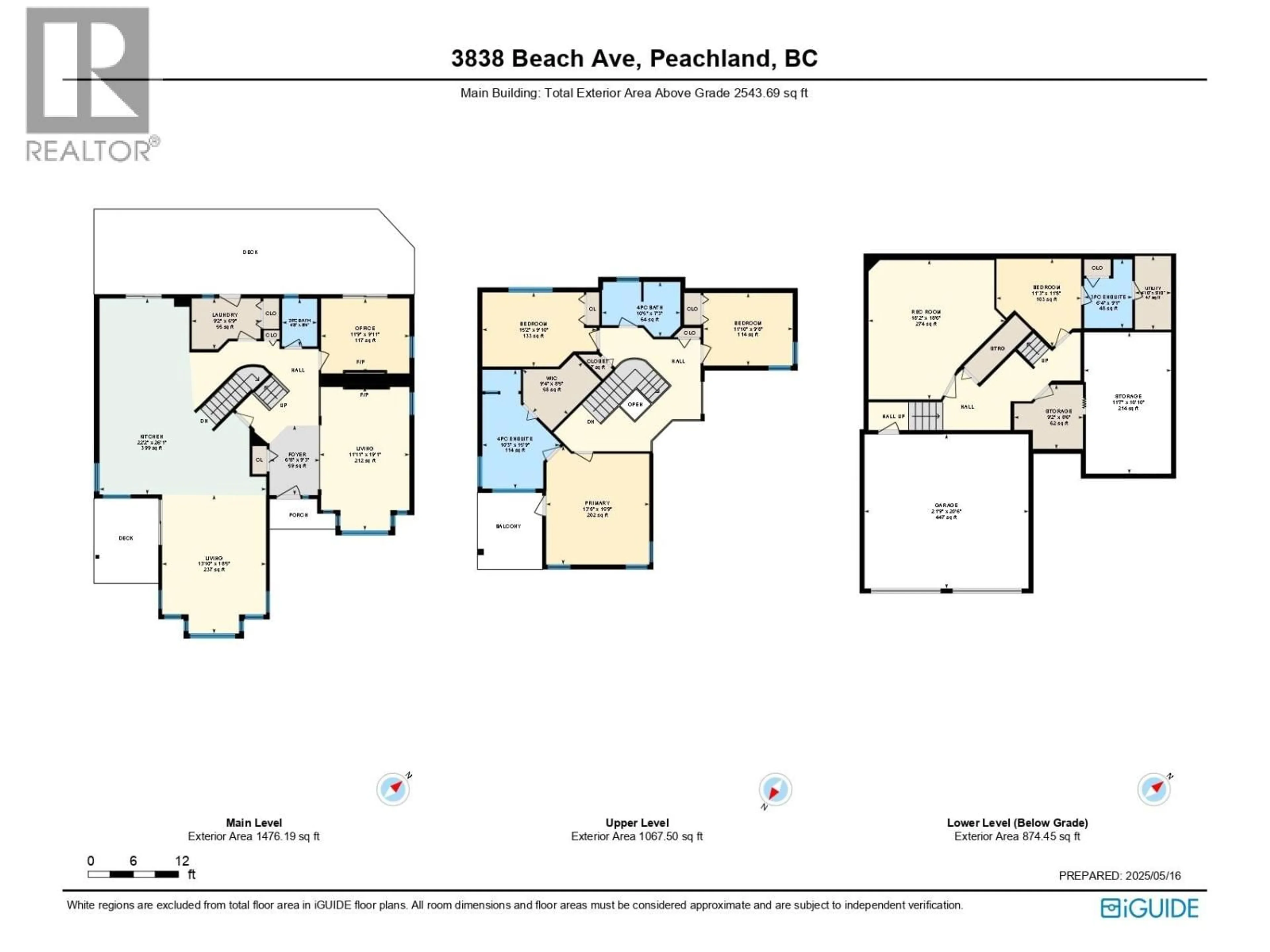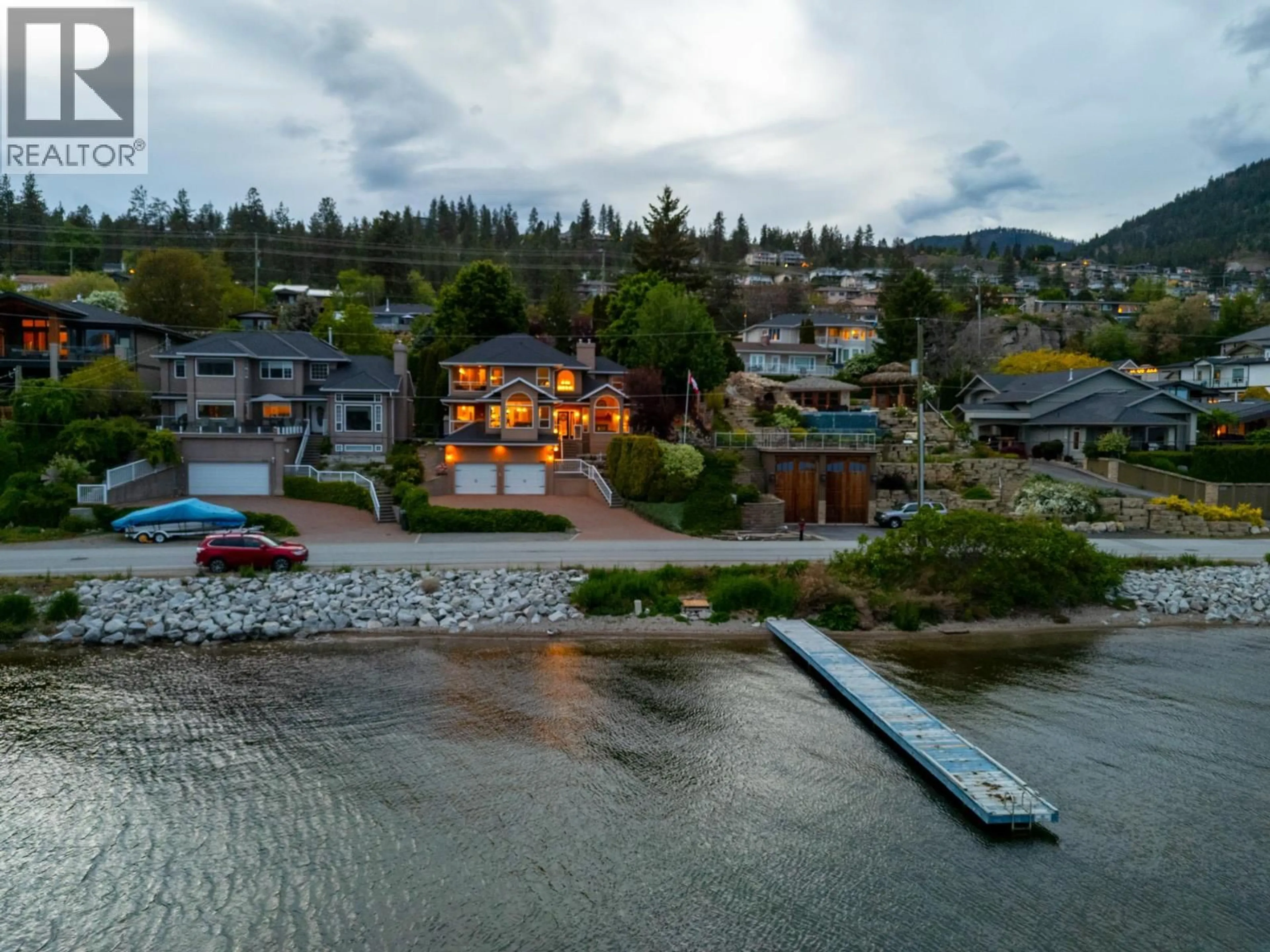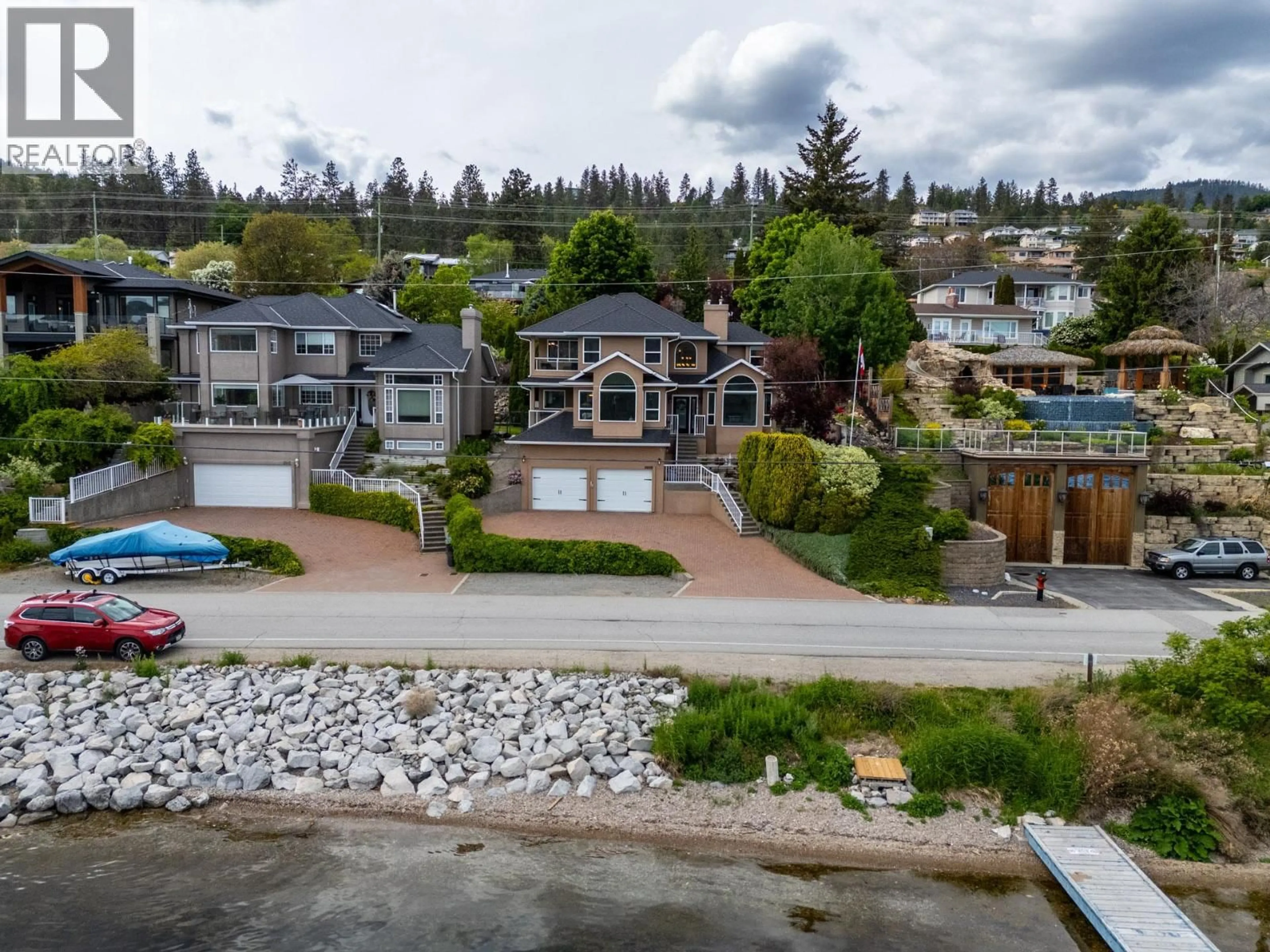3838 BEACH AVENUE, Peachland, British Columbia V0H1X1
Contact us about this property
Highlights
Estimated valueThis is the price Wahi expects this property to sell for.
The calculation is powered by our Instant Home Value Estimate, which uses current market and property price trends to estimate your home’s value with a 90% accuracy rate.Not available
Price/Sqft$482/sqft
Monthly cost
Open Calculator
Description
Step outside your front door to enjoy immediate access to Okanagan Lake, where a licensed private buoy awaits your water toys. This immaculate home showcases pride of ownership with its four bedrooms, versatile flex room, and spacious recreation room ideal for a pool table or games room. The newly renovated kitchen features mostly newer appliances, elegant quartz countertops, a beverage fridge and additional sink. The ten foot long island in the kitchen is the perfect gathering place. The primary bedroom ensuite boasts a jetted tub. Additional highlights include a newer front load washer and dryer, built-in vacuum system, and gleaming hardwood oak flooring throughout the home. The property features two front decks for taking in the lake and mountain views, a sunken living room with a gas fireplace, pristinely kept double garage. The outdoor space is fully irrigated, complete with timed drip lines, a stunning water feature, exceptional landscaping with a park like setting of your very own, a greenhouse, garden boxes and a hot tub on the back patio. The home is equipped with a newer geothermal heating and cooling system, ensuring energy efficiency. Your new lifestyle awaits you in the beautiful Peachland along the shores of Okanagan Lake! (id:39198)
Property Details
Interior
Features
Lower level Floor
Other
20'6'' x 21'9''Utility room
9'10'' x 4'10''Storage
8'6'' x 9'2''Storage
18'10'' x 11'7''Exterior
Parking
Garage spaces -
Garage type -
Total parking spaces 2
Property History
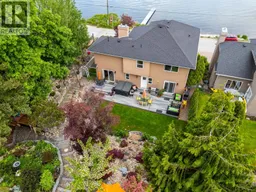 99
99
