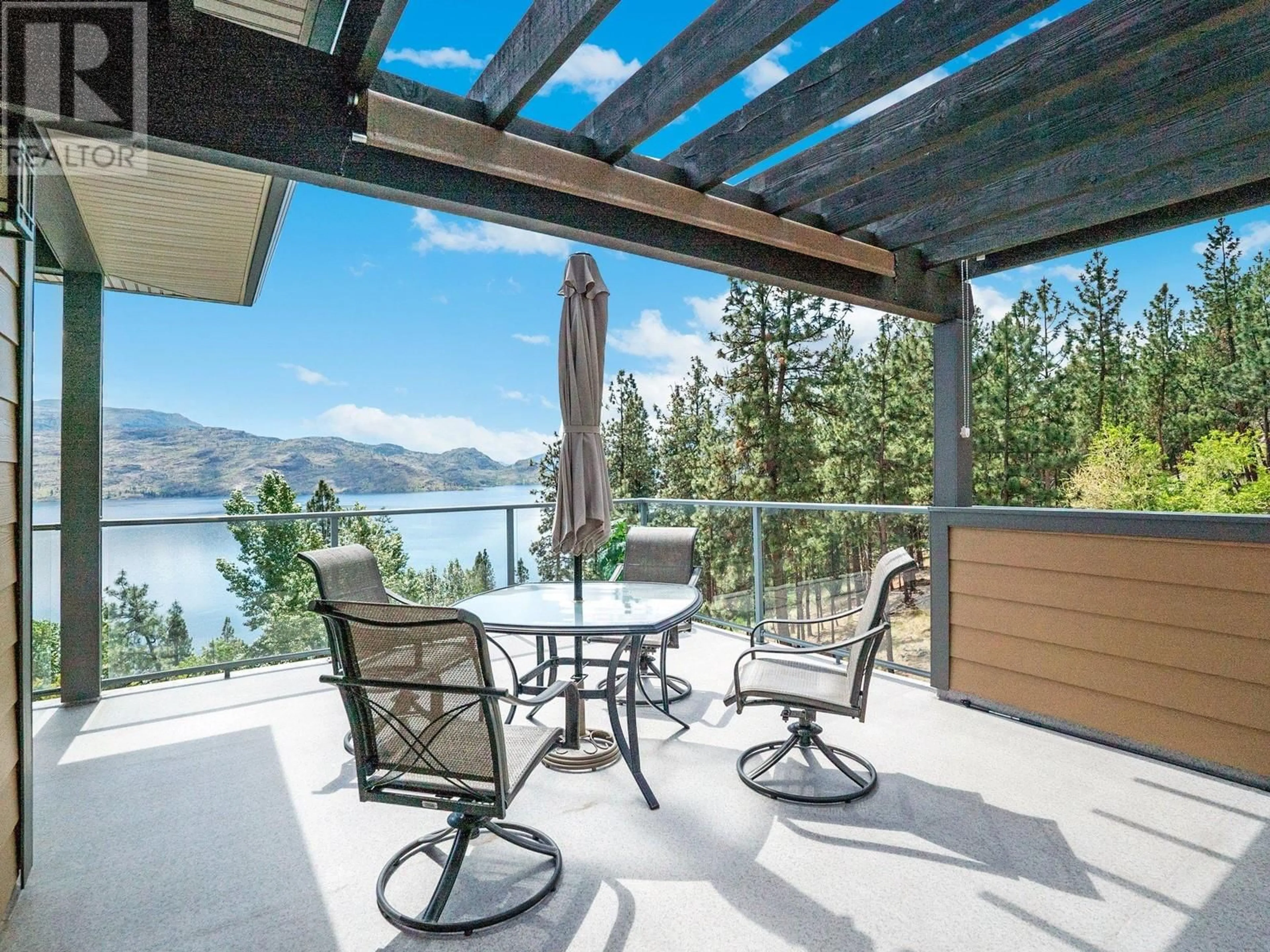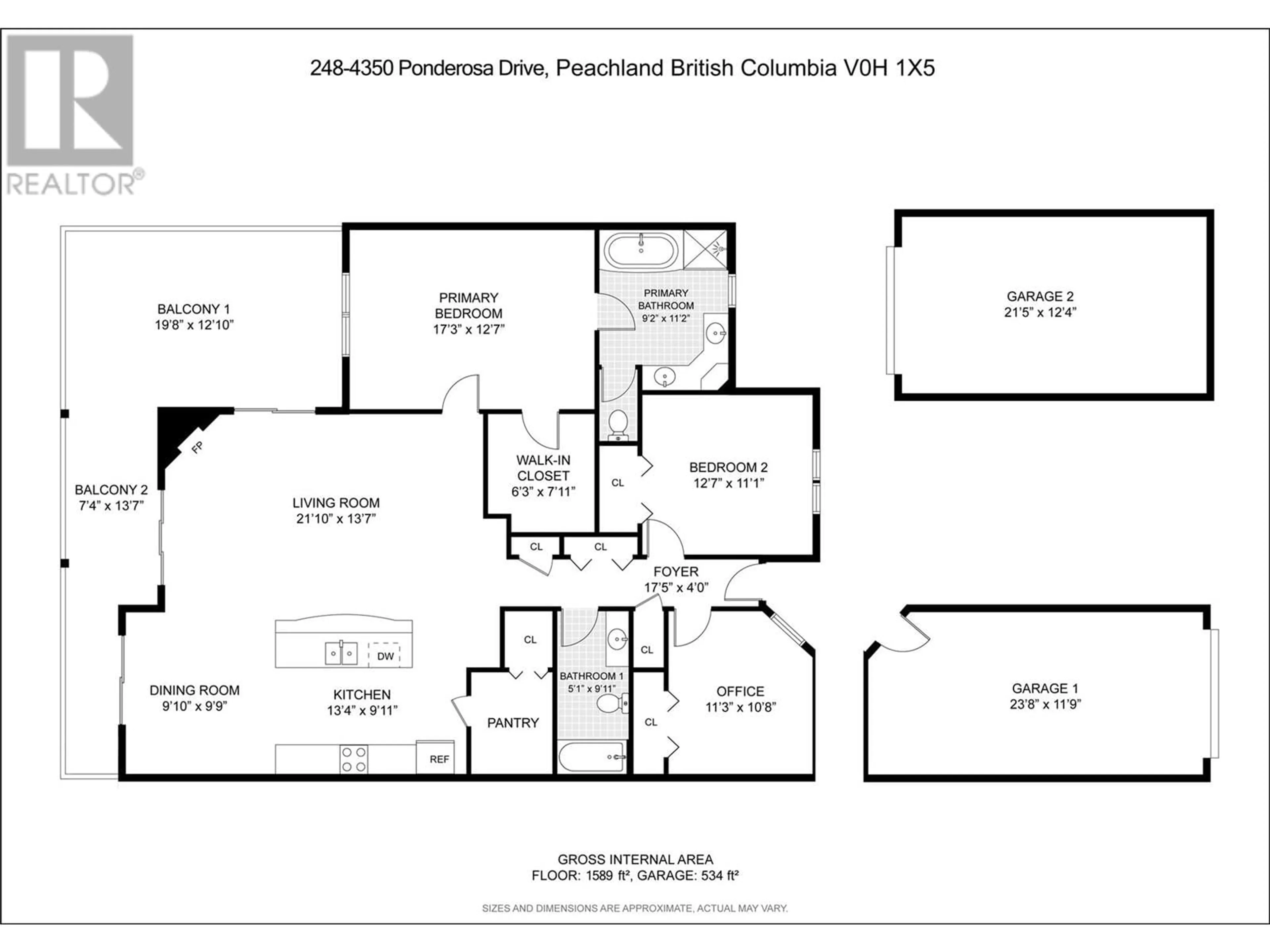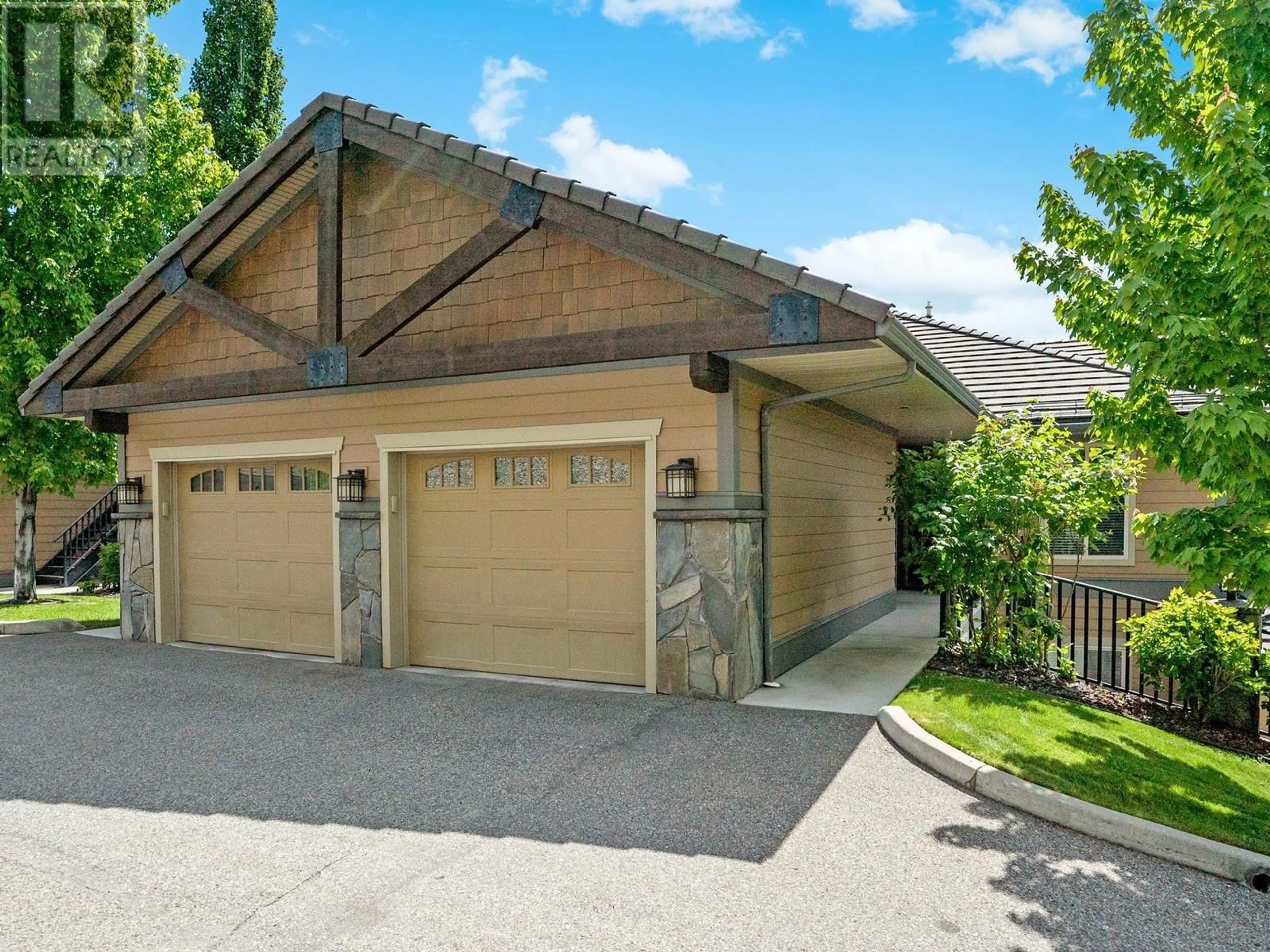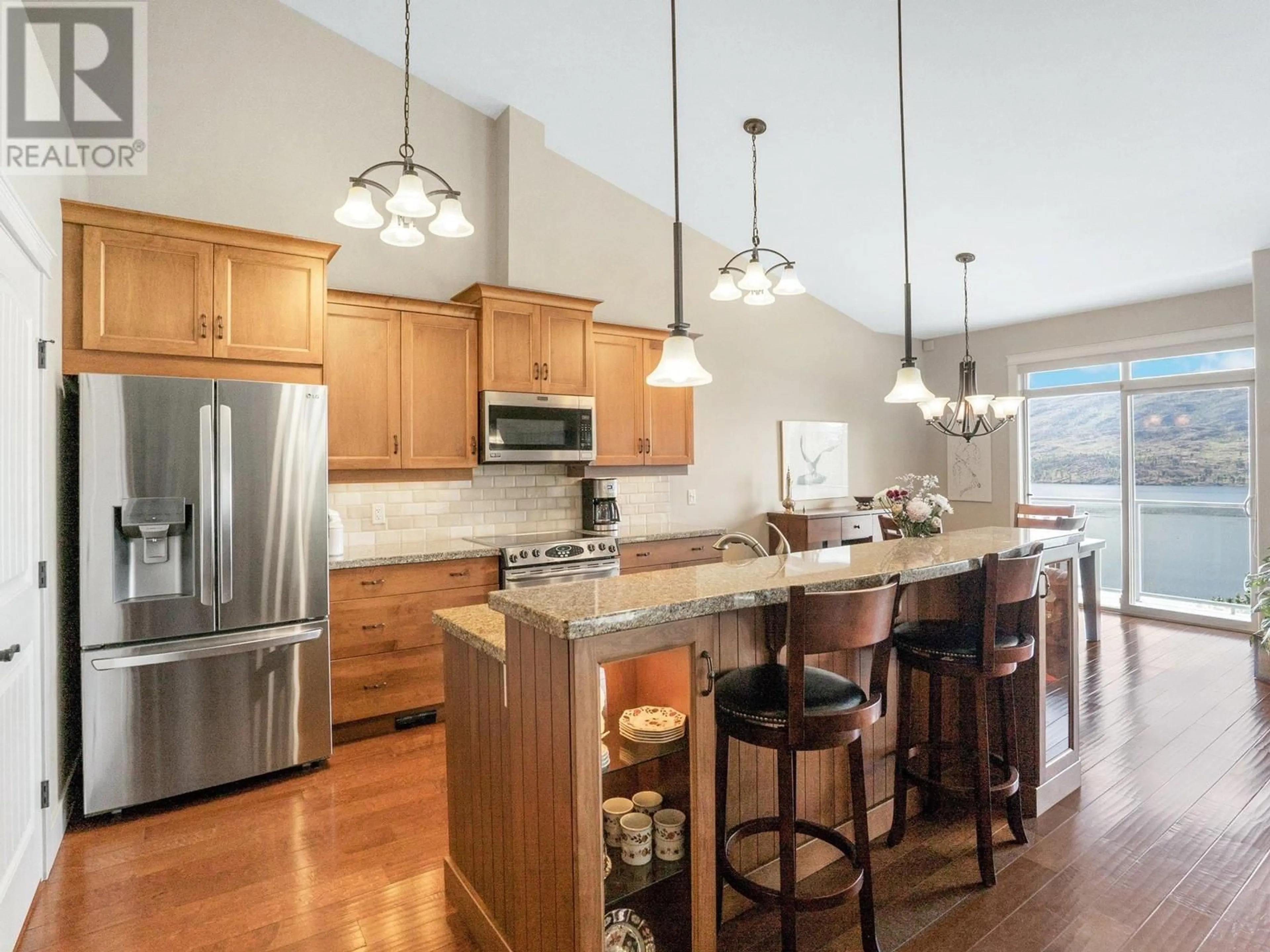248 - 4350 PONDEROSA DRIVE, Peachland, British Columbia V0X1X5
Contact us about this property
Highlights
Estimated ValueThis is the price Wahi expects this property to sell for.
The calculation is powered by our Instant Home Value Estimate, which uses current market and property price trends to estimate your home’s value with a 90% accuracy rate.Not available
Price/Sqft$503/sqft
Est. Mortgage$3,435/mo
Maintenance fees$421/mo
Tax Amount ()$3,290/yr
Days On Market15 days
Description
Welcome to Eagle’s View, one of Peachland’s most sought-after gated communities, where luxury living meets breathtaking natural beauty. This immaculate 3-bed, 2-bath end-unit townhome offers sweeping, unobstructed views of Okanagan Lake and the surrounding mountains, all from the comfort of your expansive wrap-around deck, perfect for relaxing or entertaining. Positioned beside a natural green space with no neighbors above, this home delivers exceptional privacy and a serene, park-like setting. The open-concept layout features an abundance of windows that flood the living space with natural light, framing the spectacular vistas from nearly every angle. The kitchen is well-appointed with quality finishes, pantry and a seamless flow into the living and dining areas. The spacious primary suite includes massive ensuite and walk-in closet, while the two additional bedrooms offer versatility for guests, a home office, or hobby space. A rare and highly desirable feature of this unit is the inclusion of an extra garage – ideal for those needing additional space. The strata is professionally managed and well-run, ensuring peace of mind and a strong sense of community. Residents enjoy access to a private clubhouse with a gym and meeting room, and beautifully maintained grounds year-round. (id:39198)
Property Details
Interior
Features
Main level Floor
Full bathroom
9'11'' x 5'1''Full ensuite bathroom
11'2'' x 9'2''Bedroom
10'8'' x 11'3''Bedroom
11'1'' x 12'7''Exterior
Parking
Garage spaces -
Garage type -
Total parking spaces 2
Condo Details
Inclusions
Property History
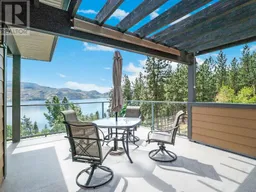 42
42
