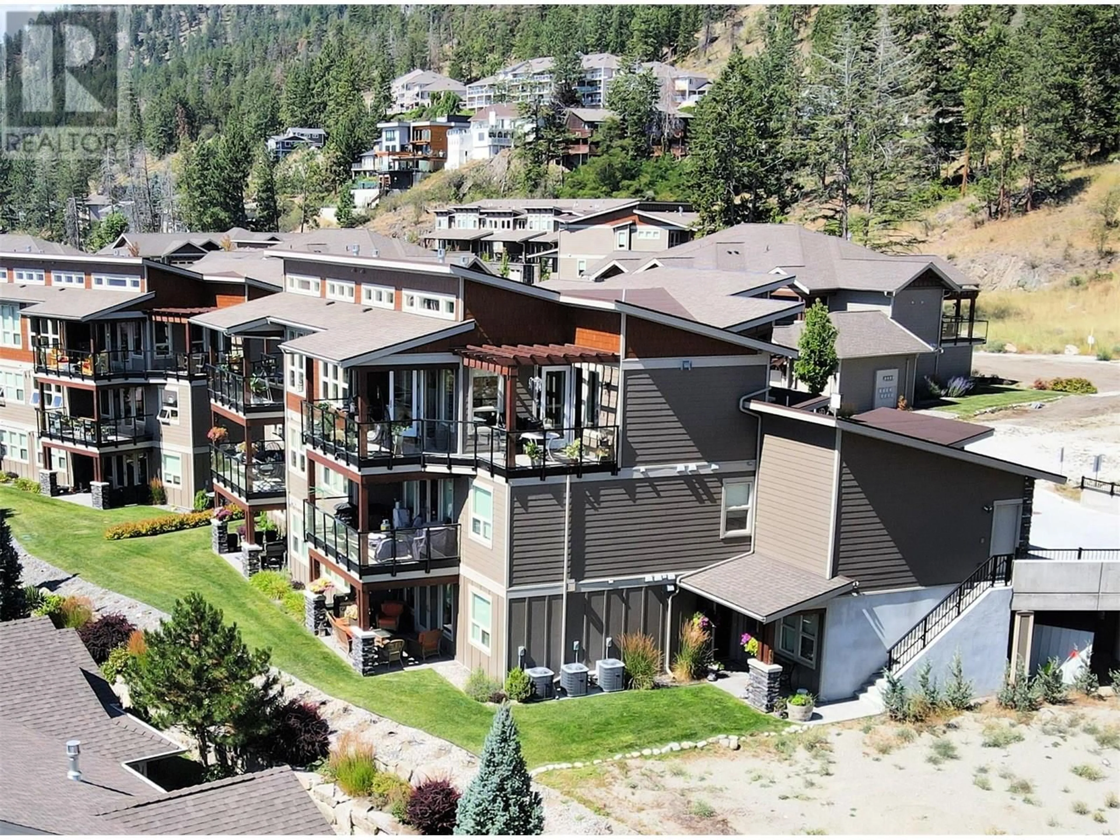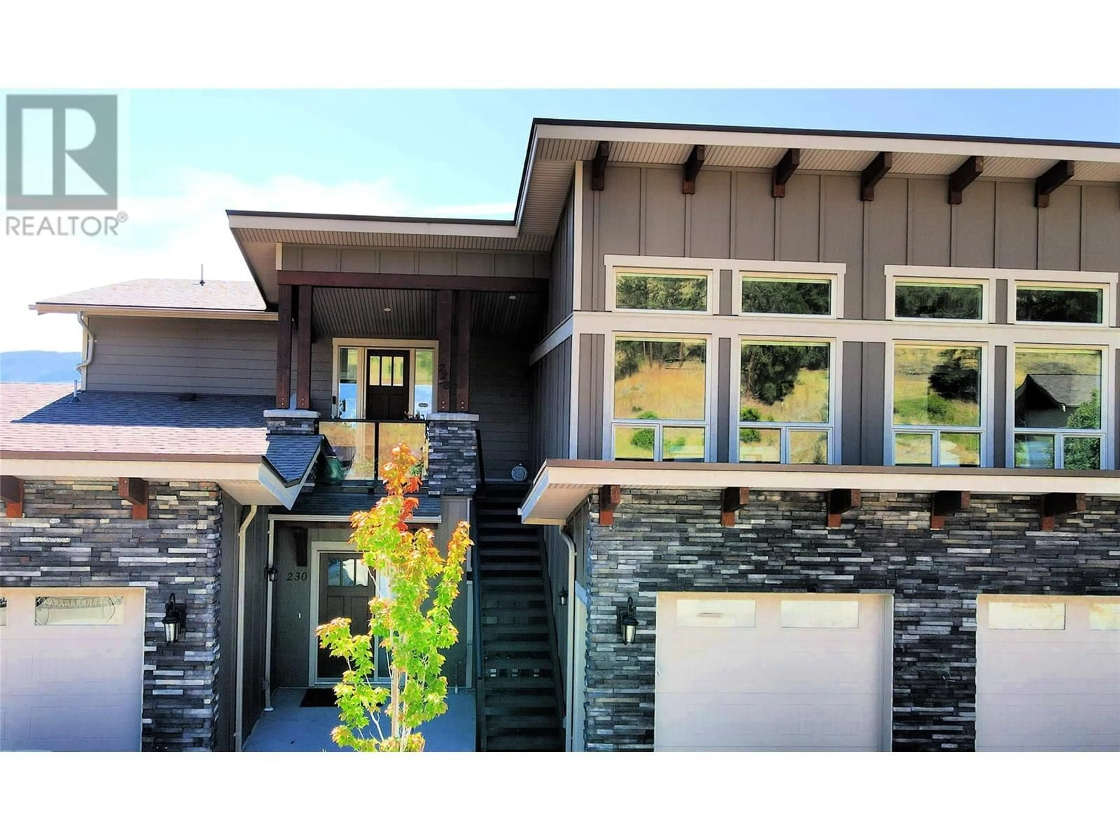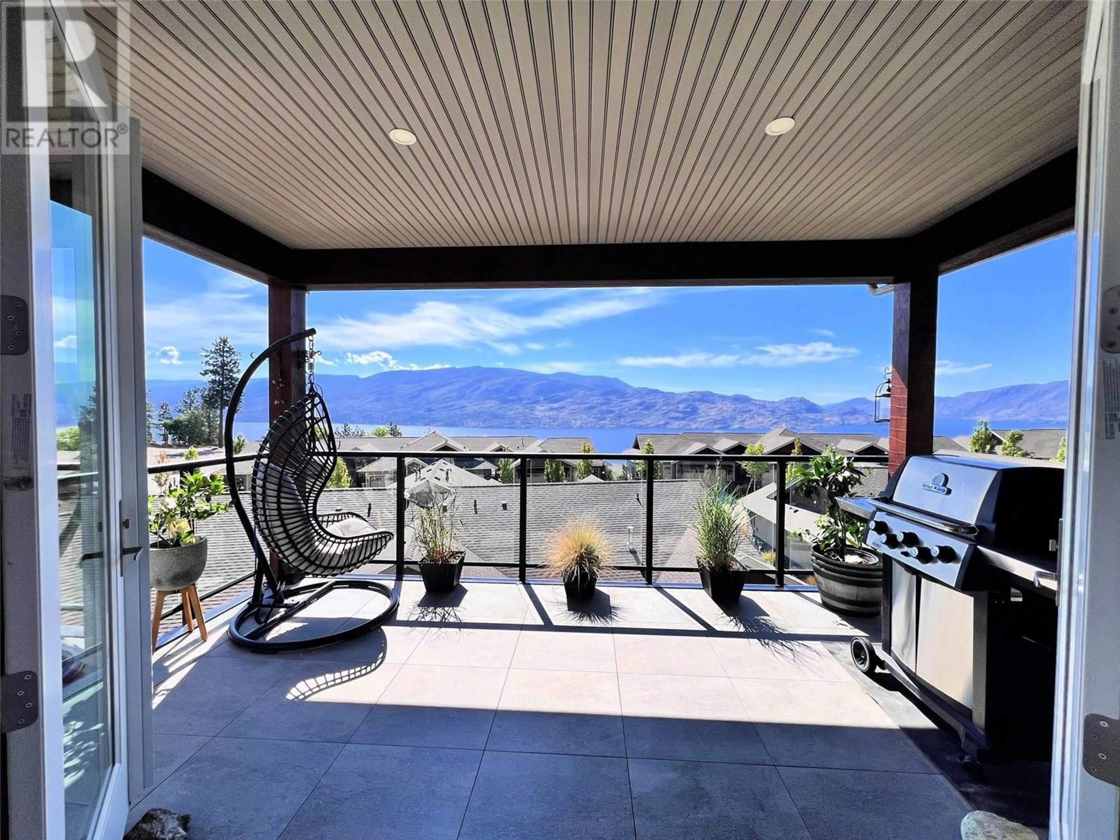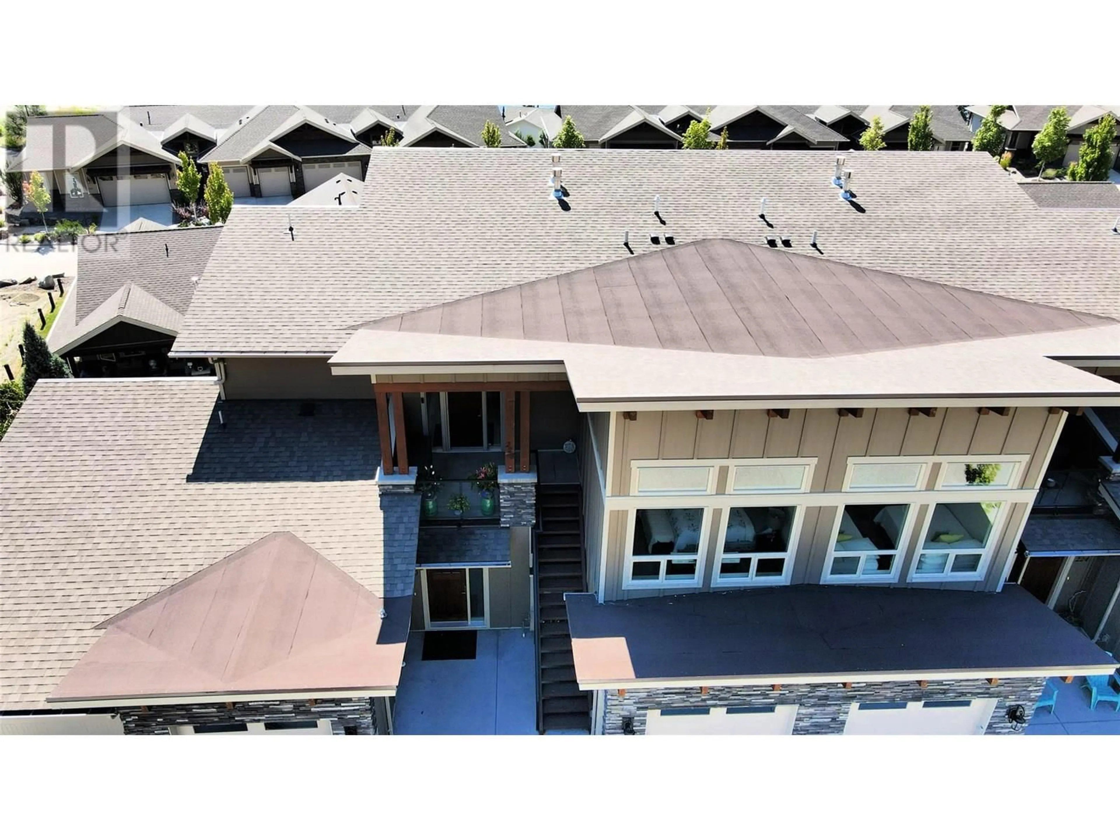228 - 4000 REDSTONE CRESCENT, Peachland, British Columbia V0H1X5
Contact us about this property
Highlights
Estimated valueThis is the price Wahi expects this property to sell for.
The calculation is powered by our Instant Home Value Estimate, which uses current market and property price trends to estimate your home’s value with a 90% accuracy rate.Not available
Price/Sqft$627/sqft
Monthly cost
Open Calculator
Description
Ultra-Modern Lakeview End-Unit Townhome @ The Trails at Ponderosa Nestled in the desirable Trails at Ponderosa community—a hillside enclave perched above Peachland—this ultra-modern end unit delivers sophisticated, low-maintenance living with breathtaking Okanagan Lake and mountain panoramas views. This luxurious primary bedroom has stunning lake views. The lake-view wrap-around deck has panoramic views of the lake and surrounding peaks while in your spacious outdoor entertaining area. Open-concept living at its best. A modern layout floods the space with natural light with the vaulted ceilings while maintaining seamless flow between kitchen, dining, and living zones. Single attached garage with EV charging for eco-friendly convenience. Located within the charming Ponderosa golf community (new golf course November 2026 and new road to Somerset), is just minutes from Peachland’s lakeshore, beach and shops, The Trails at Ponderosa offers quiet serenity amidst hiking trails and landscaped greenspace. This townhome blends sleek, modern design with luxury refinement—think Quartz countertops, stainless steel appliances, hardwood flooring, and thoughtfully styled spaces crafted for comfort and elegance. Perfect for downsizing or vacation living: (id:39198)
Property Details
Interior
Features
Main level Floor
Bedroom
11'2'' x 11'9''5pc Ensuite bath
8'11'' x 8'2''Primary Bedroom
19'7'' x 11'10''4pc Bathroom
4'11'' x 8'2''Exterior
Parking
Garage spaces -
Garage type -
Total parking spaces 1
Condo Details
Inclusions
Property History
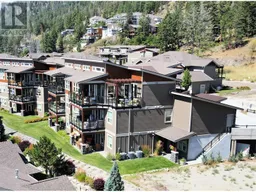 55
55
