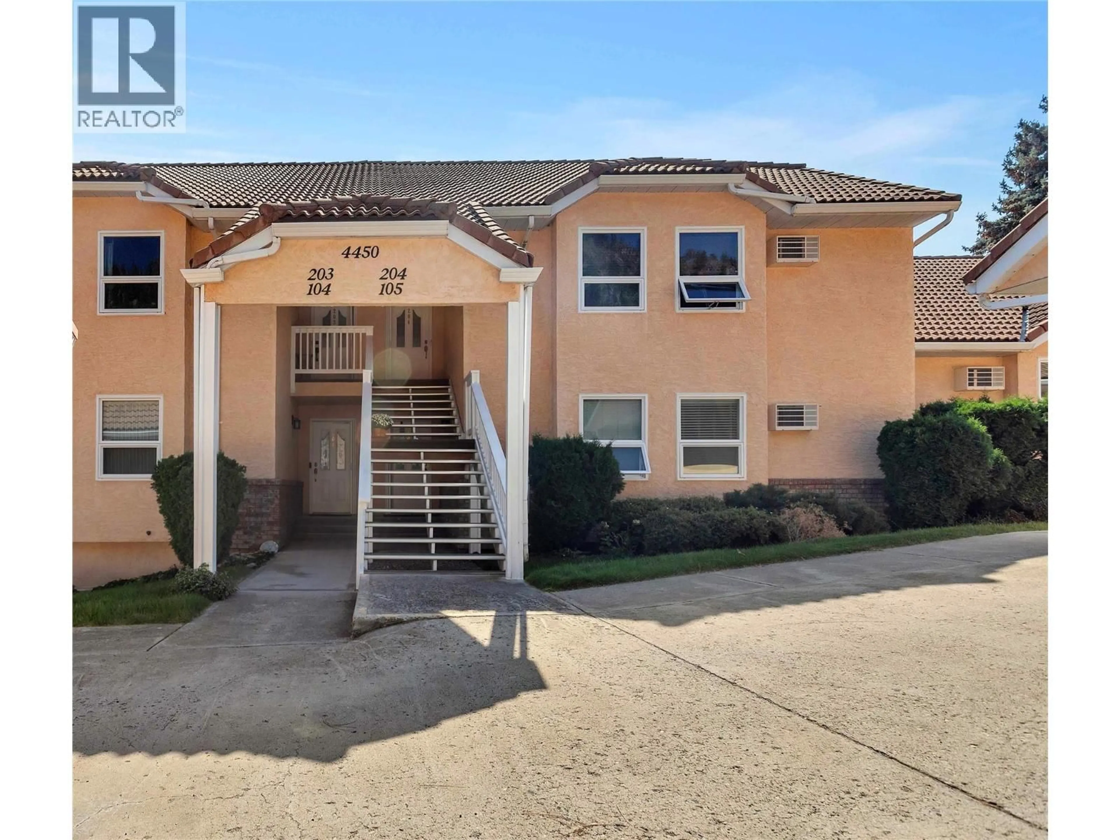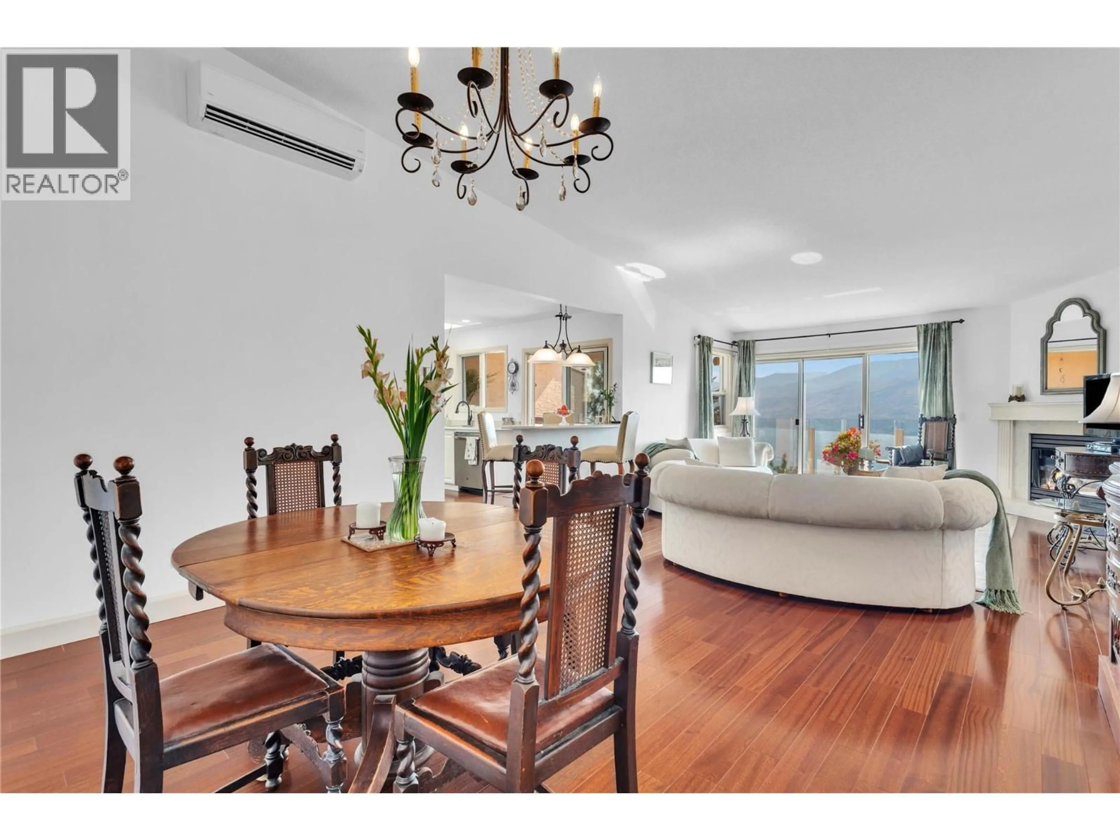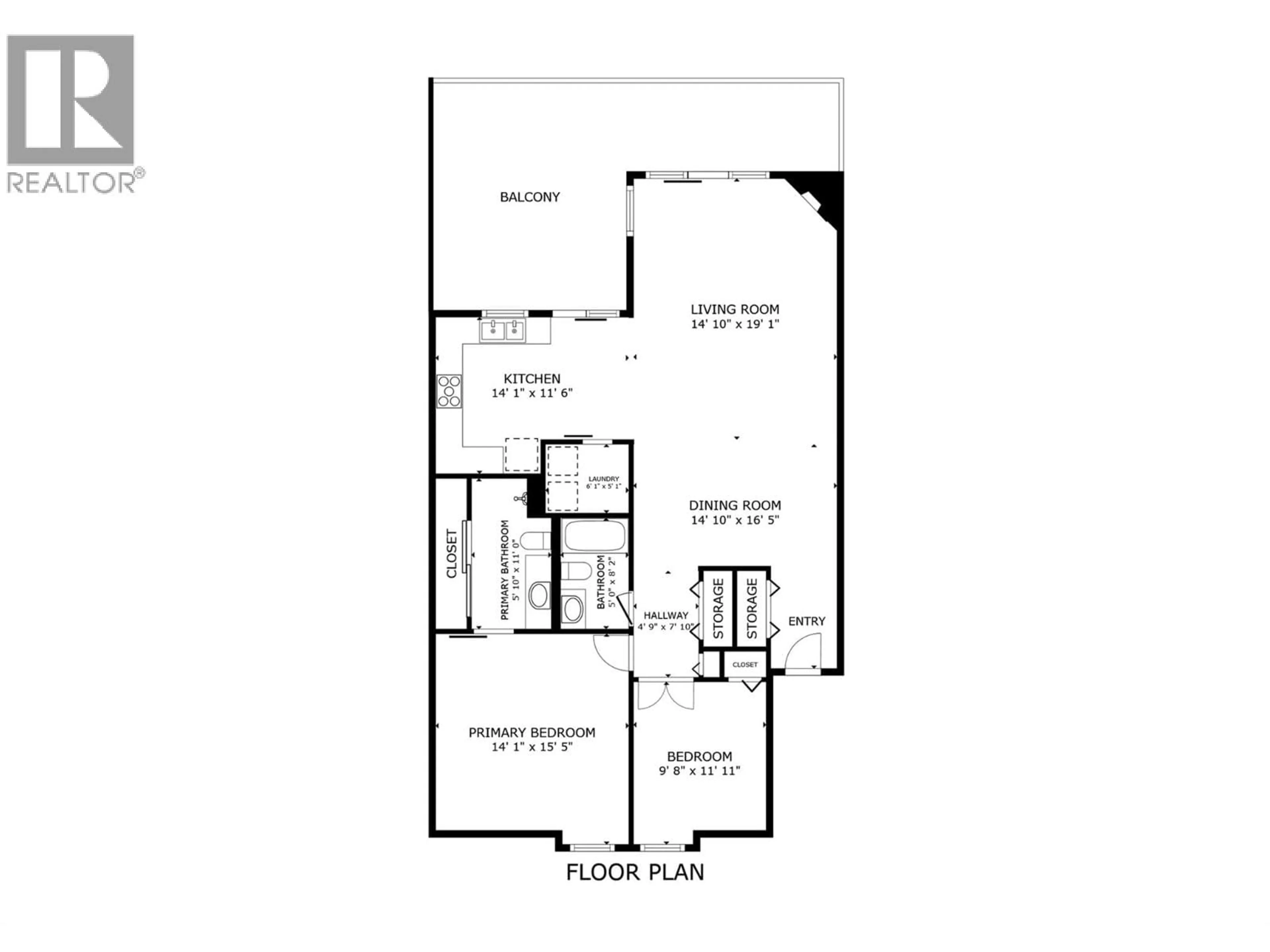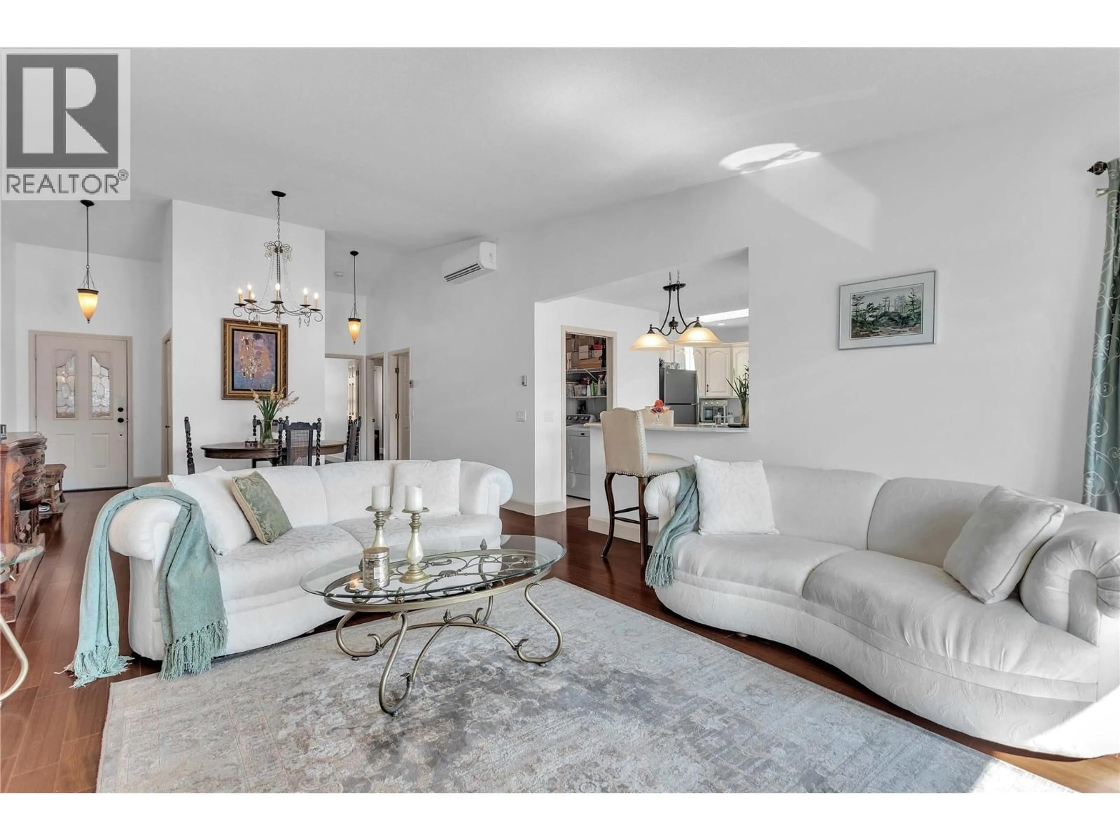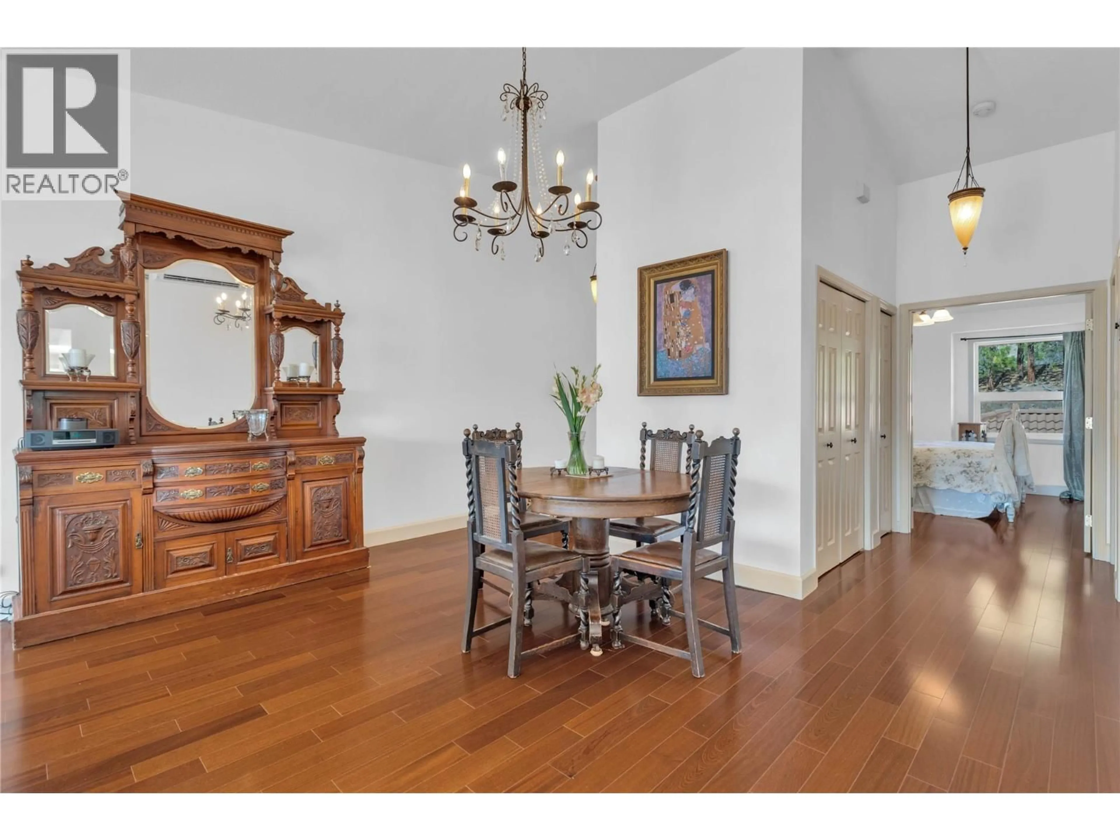203 - 4450 PONDEROSA DRIVE, Peachland, British Columbia V0H1X5
Contact us about this property
Highlights
Estimated valueThis is the price Wahi expects this property to sell for.
The calculation is powered by our Instant Home Value Estimate, which uses current market and property price trends to estimate your home’s value with a 90% accuracy rate.Not available
Price/Sqft$465/sqft
Monthly cost
Open Calculator
Description
TOP-FLOOR TOWNHOME WITH INCREDIBLE LAKE VIEWS! Welcome to this bright and beautifully updated 2-bedroom, 2-bathroom townhome in Chateaux on the Green, where lake views steal the show from the kitchen, living room, and covered deck. The open layout features vaulted ceilings, cozy in-floor radiant heat, a gas fireplace, and a stylish kitchen with quartzite countertops and newer appliances. The spacious primary bedroom includes its own ensuite, while the second bedroom is perfect for guests, a home office, or a quiet reading space. Step outside to a covered deck with upgraded glass railings—an ideal spot for your morning coffee or relaxing with a glass of wine in the evening. This home also includes air conditioning, covered parking, a separate storage room great for golf gear, (with a new 9-hole course coming soon just across the street.), in-unit laundry, and plenty of visitor and RV parking. With no age restrictions, pet-friendly rules, and 30-day minimum rentals allowed, it’s a perfect blend of comfort, convenience, and laid-back Okanagan living. Call today to book your private showing! (id:39198)
Property Details
Interior
Features
Second level Floor
Dining room
14'10'' x 16'5''Laundry room
5'1'' x 6'1''Full bathroom
5'10'' x 11'Primary Bedroom
14'1'' x 15'5''Condo Details
Inclusions
Property History
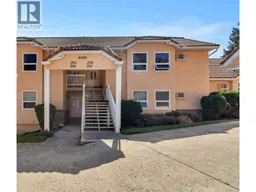 26
26
