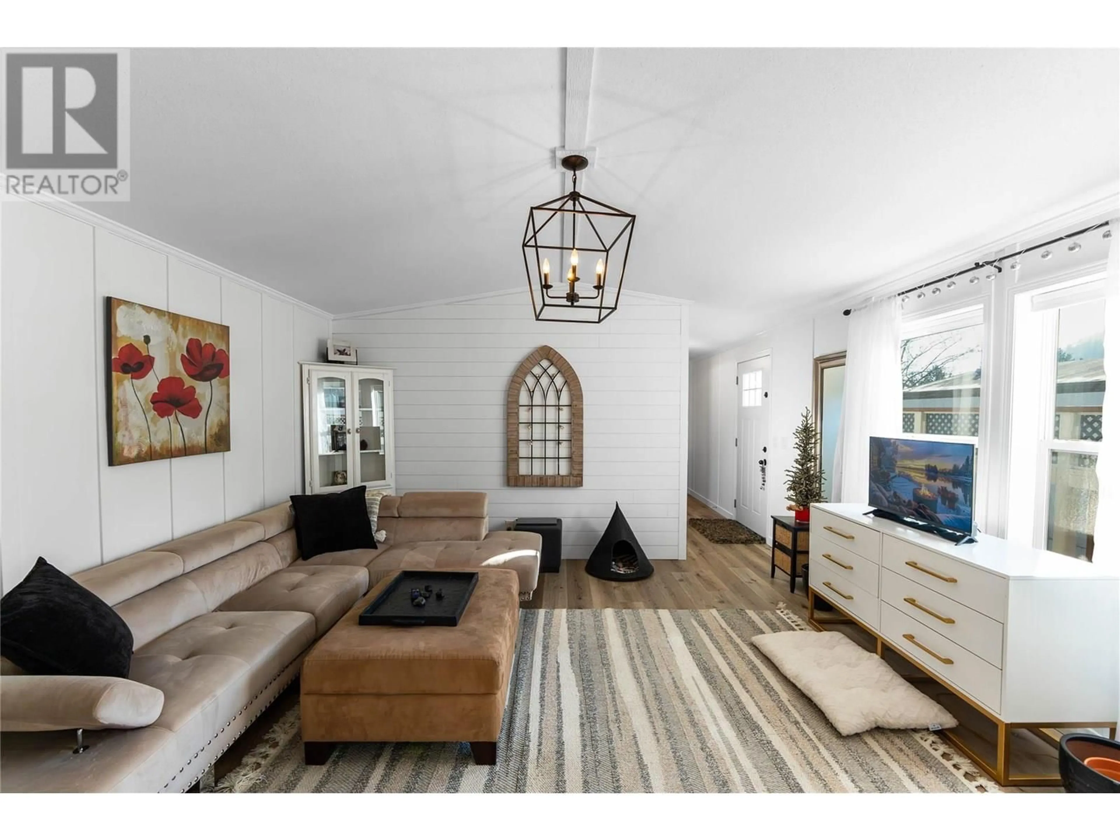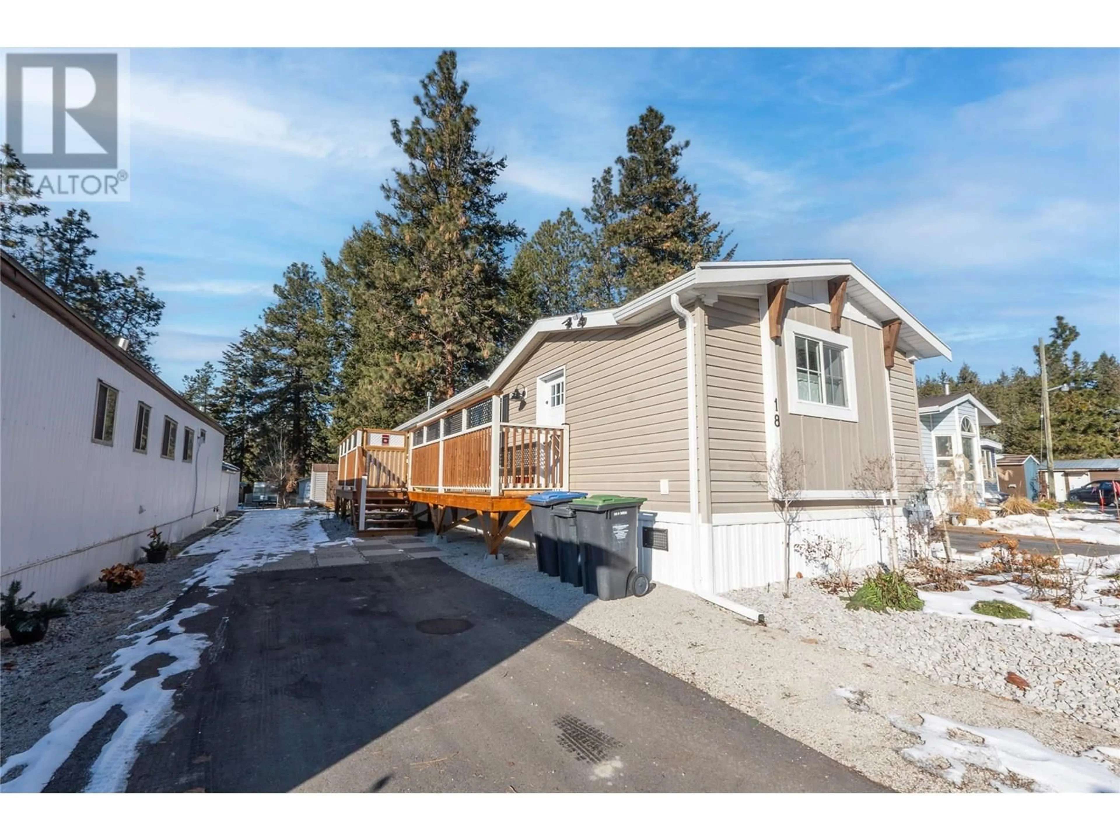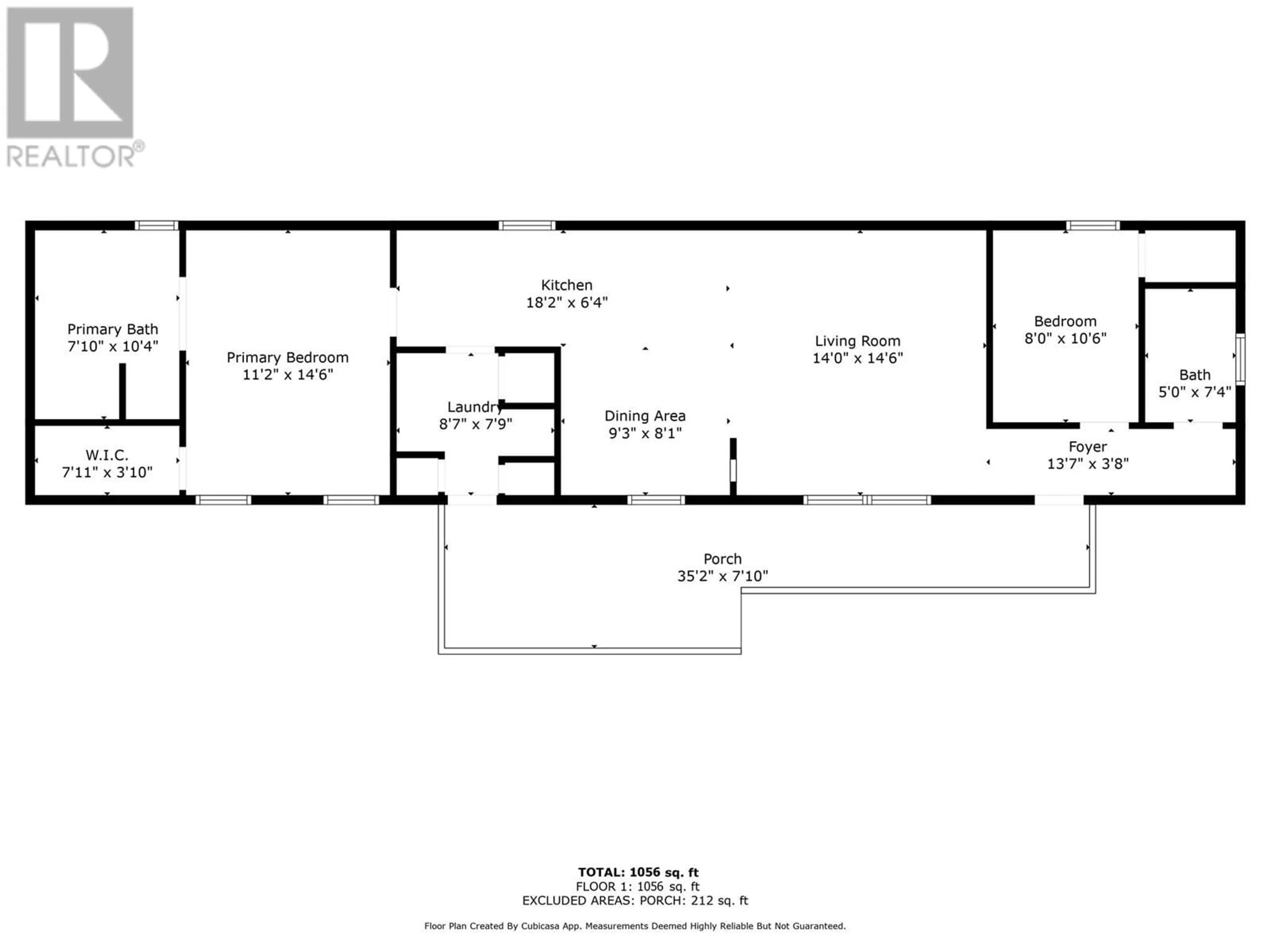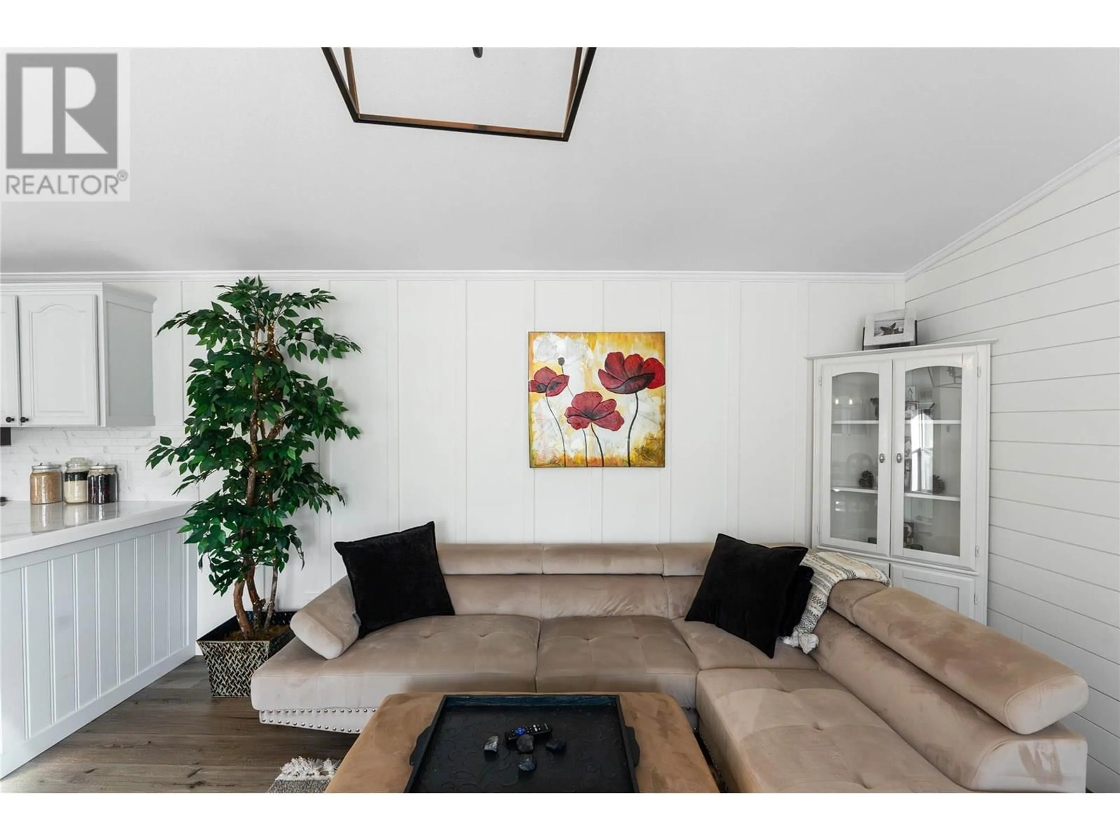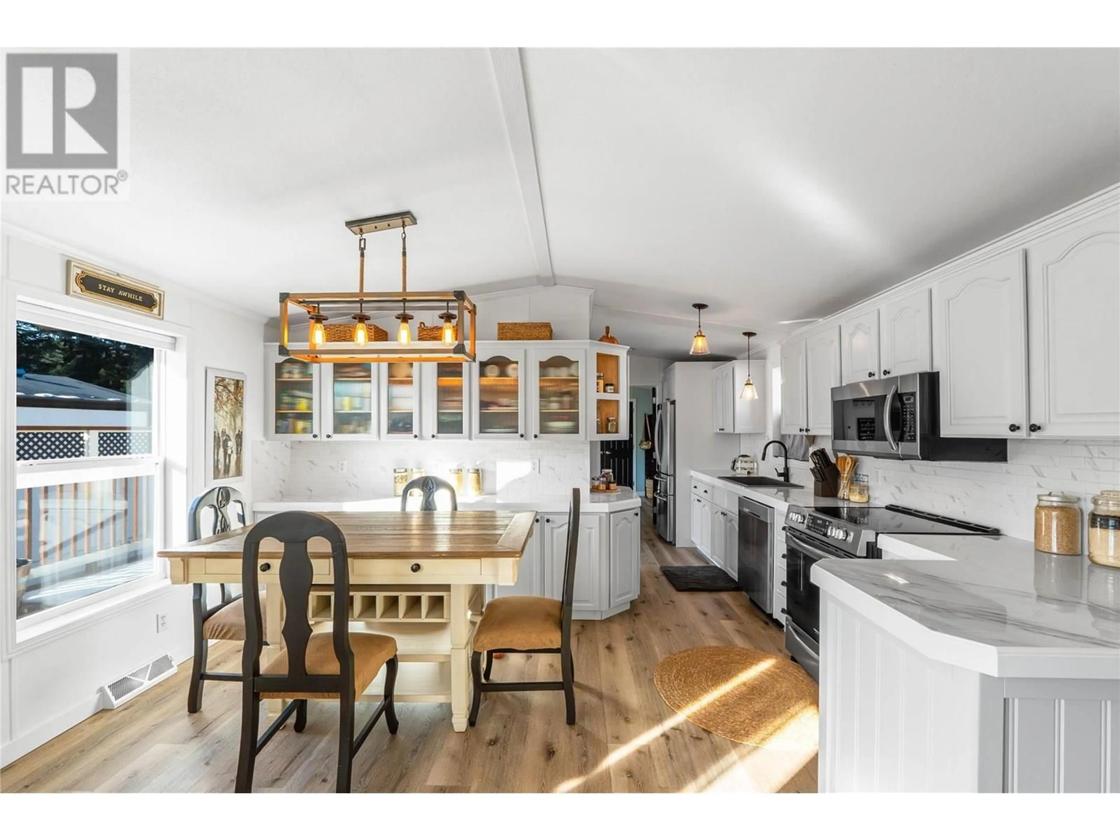18 - 5371 PRINCETON AVENUE, Peachland, British Columbia V0H1X8
Contact us about this property
Highlights
Estimated valueThis is the price Wahi expects this property to sell for.
The calculation is powered by our Instant Home Value Estimate, which uses current market and property price trends to estimate your home’s value with a 90% accuracy rate.Not available
Price/Sqft$250/sqft
Monthly cost
Open Calculator
Description
Welcome Home! Fall in love with this beautifully updated 16'x65' single-wide, offering 1056 sq ft of tranquility, 2 cozy bedrooms, and 2 full baths! The primary suite is your private retreat with French doors to a luxurious 5-piece ensuite and walk-in closet. Revel in the spacious living and dining areas, all equipped with newer appliances - the fridge and furnace are just 3 years young! Plus, A/C, underground irrigation, and more. Built in 2008 and newly renovated, you'll adore the large deck with a retractable awning and ample parking. Situated in a serene 55+ community at the top of Princeton Ave in Peachland, this home is your escape from the hustle, tucked away from traffic noise, perfect for enjoying nature's peace near fishing and camping spots. One small pet (under 12"") welcome! Enjoy added peace of mind with recent security upgrades on doors and deck gates, front and backyard solar security lights, and a new high-end blackout blinds in the master for your comfort and let's not forget the backyard fenced with lattice for privacy. (id:39198)
Property Details
Interior
Features
Main level Floor
Storage
3'10'' x 7'11''Foyer
3'8'' x 13'7''Laundry room
7'9'' x 8'7''Dining room
8'1'' x 9'3''Exterior
Parking
Garage spaces -
Garage type -
Total parking spaces 2
Condo Details
Inclusions
Property History
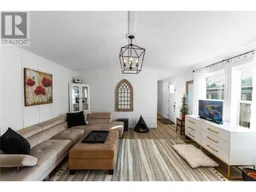 30
30
