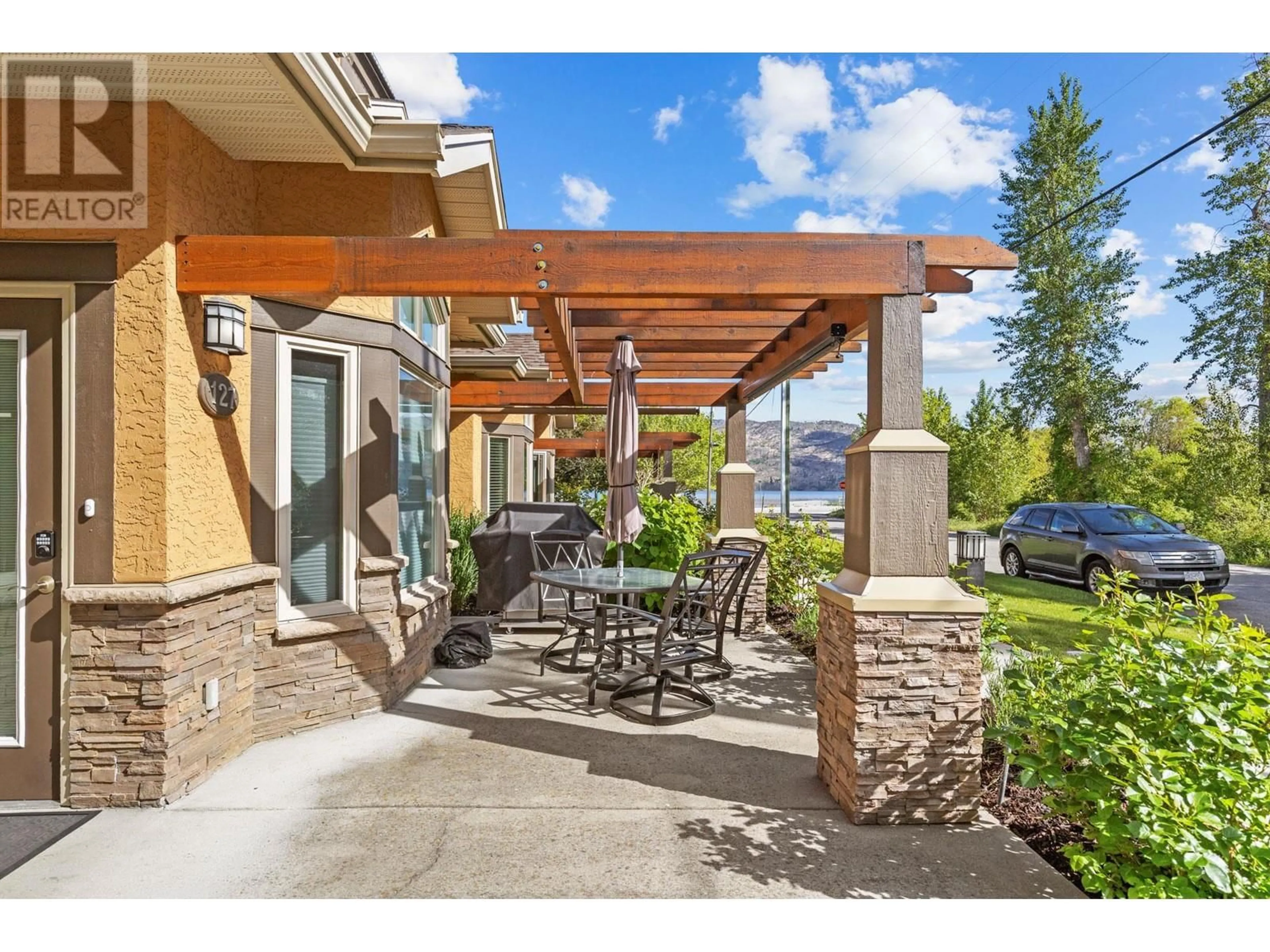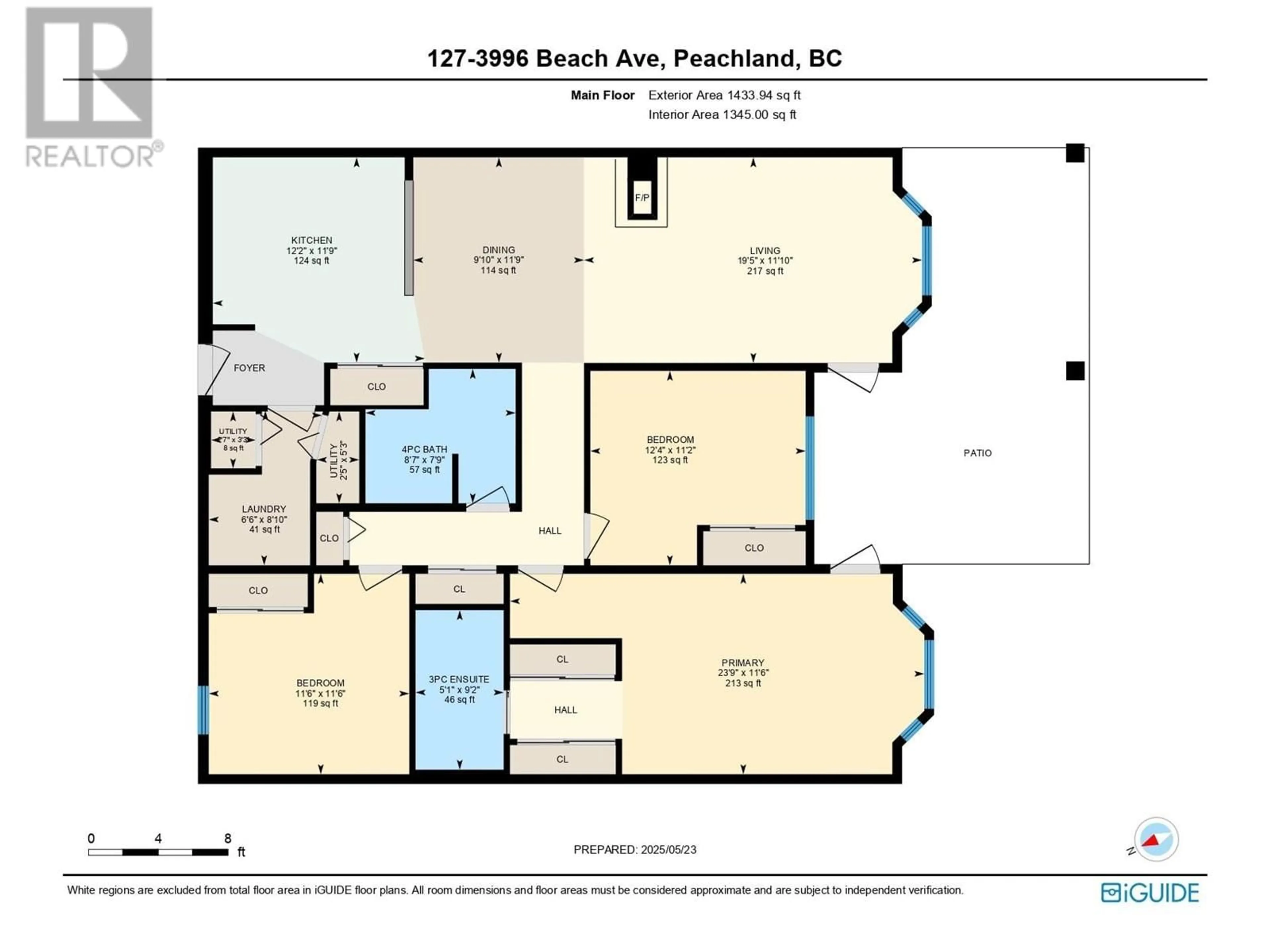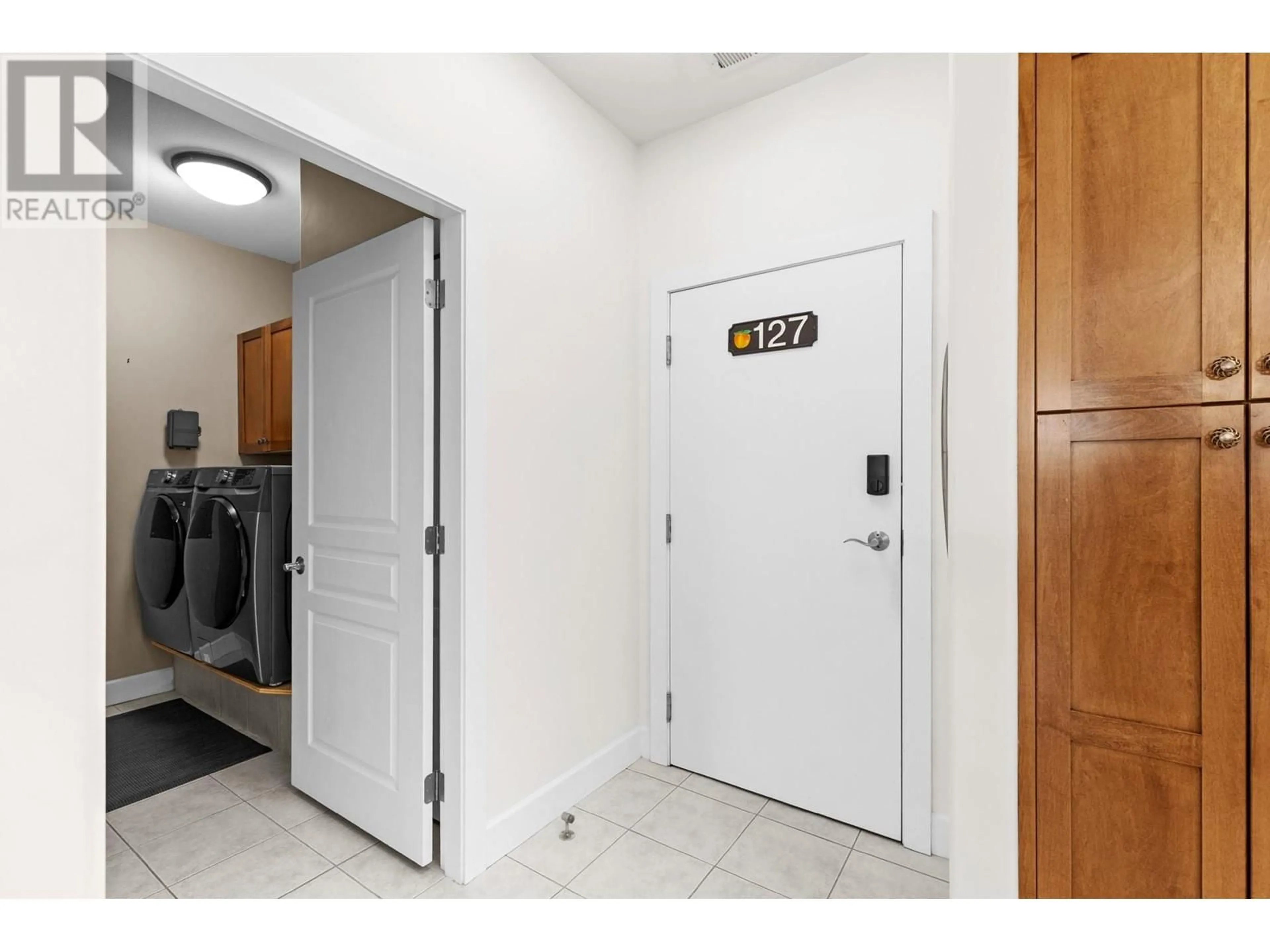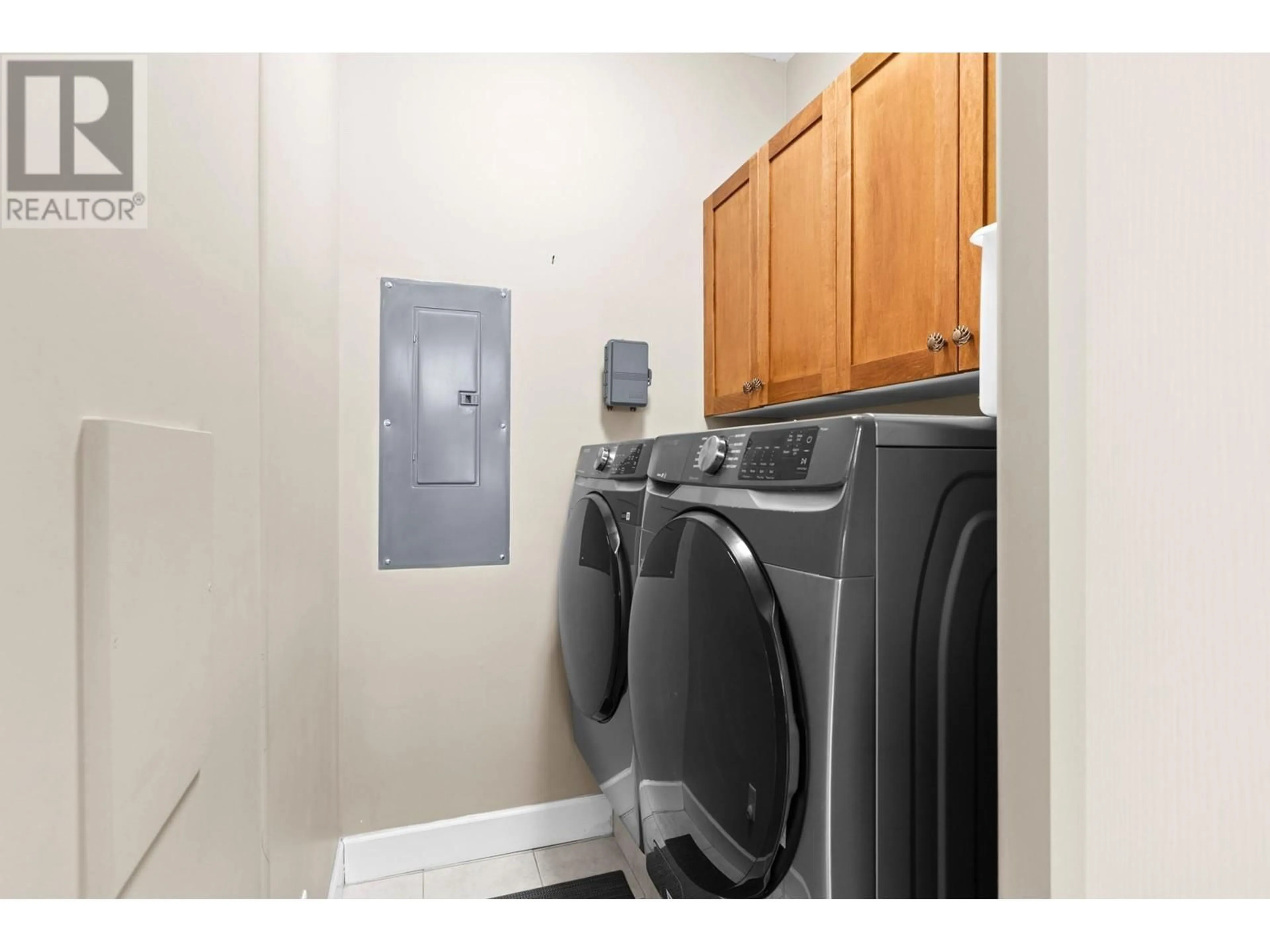127 - 3996 BEACH AVENUE, Peachland, British Columbia V0X1X5
Contact us about this property
Highlights
Estimated ValueThis is the price Wahi expects this property to sell for.
The calculation is powered by our Instant Home Value Estimate, which uses current market and property price trends to estimate your home’s value with a 90% accuracy rate.Not available
Price/Sqft$505/sqft
Est. Mortgage$3,114/mo
Maintenance fees$485/mo
Tax Amount ()$3,055/yr
Days On Market5 days
Description
Stunning Ground-Floor Condo in Lakeshore Gardens...Welcome to this highly sought after ground floor condo that offers comfort and convenience in every detail. This beautiful 3 bedroom, 2 bathroom home features an extended patio with a gas hookup for your BBQ and perfect for outdoor relaxation. Enjoy the ease of secured paring and storage area right outside your door. Steps away from Trepanier Cree and Okanagan Lake, and a park close by. Inside, you will find a fully equipped kitchen , in-suite laundry room with front load Samsung washer & dryer, built in vacuum, a three way gas fireplace for those cooler days. This condo has been freshly painted in neutral light color, maple hardwood floors. Residents can enjoy access to a fitness center, outdoor pool, hot tub, two guest suite that can be rented to your guests. There is also a recreation party room for social gatherings. Located in desirable Lakeshore Gardens along Beach Ave, Peachland. This semi waterfront complex has no age restrictions, welcomes dogs of any size (except for dangerous breeds), and requires a minimum of six-months for rentals. This home is being sold completely furnished, don't miss out on this exceptional opportunity! (id:39198)
Property Details
Interior
Features
Main level Floor
Utility room
2'7'' x 3'3''Utility room
2'5'' x 5'3''Laundry room
6'6'' x 8'10''Bedroom
12'4'' x 11'2''Exterior
Features
Parking
Garage spaces -
Garage type -
Total parking spaces 2
Condo Details
Amenities
Storage - Locker, Party Room, Whirlpool
Inclusions
Property History
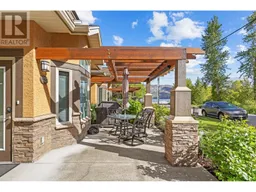 42
42
