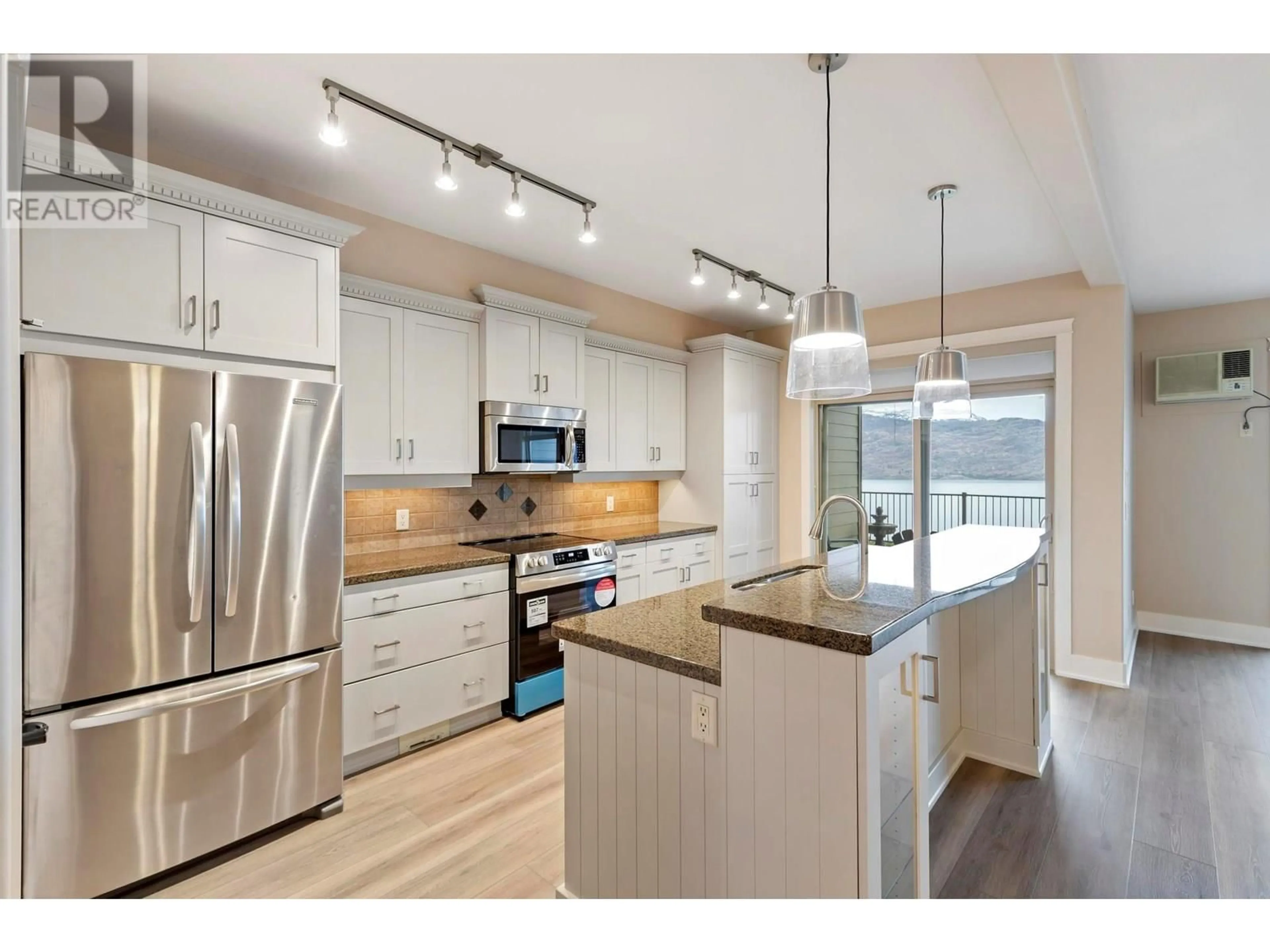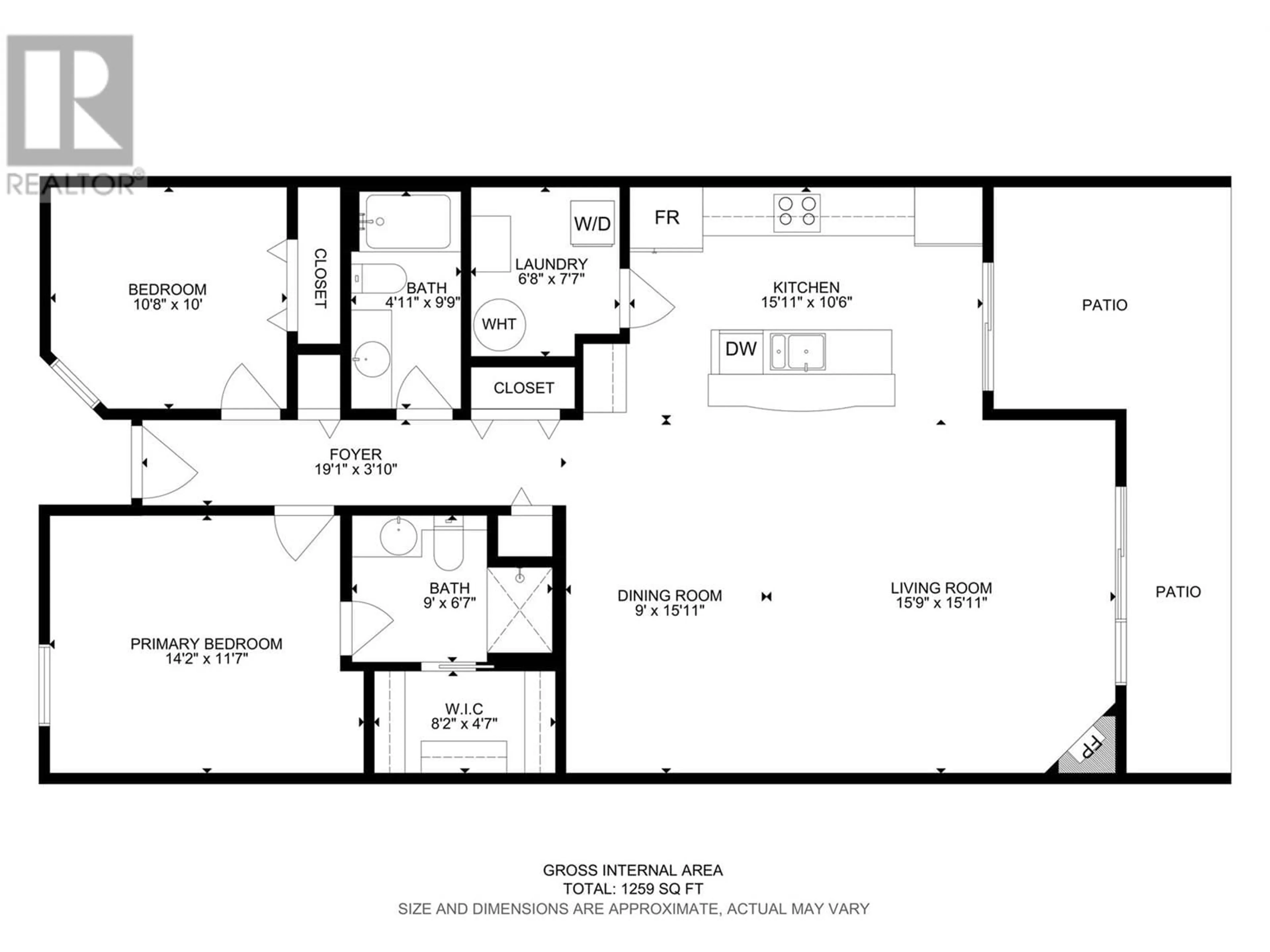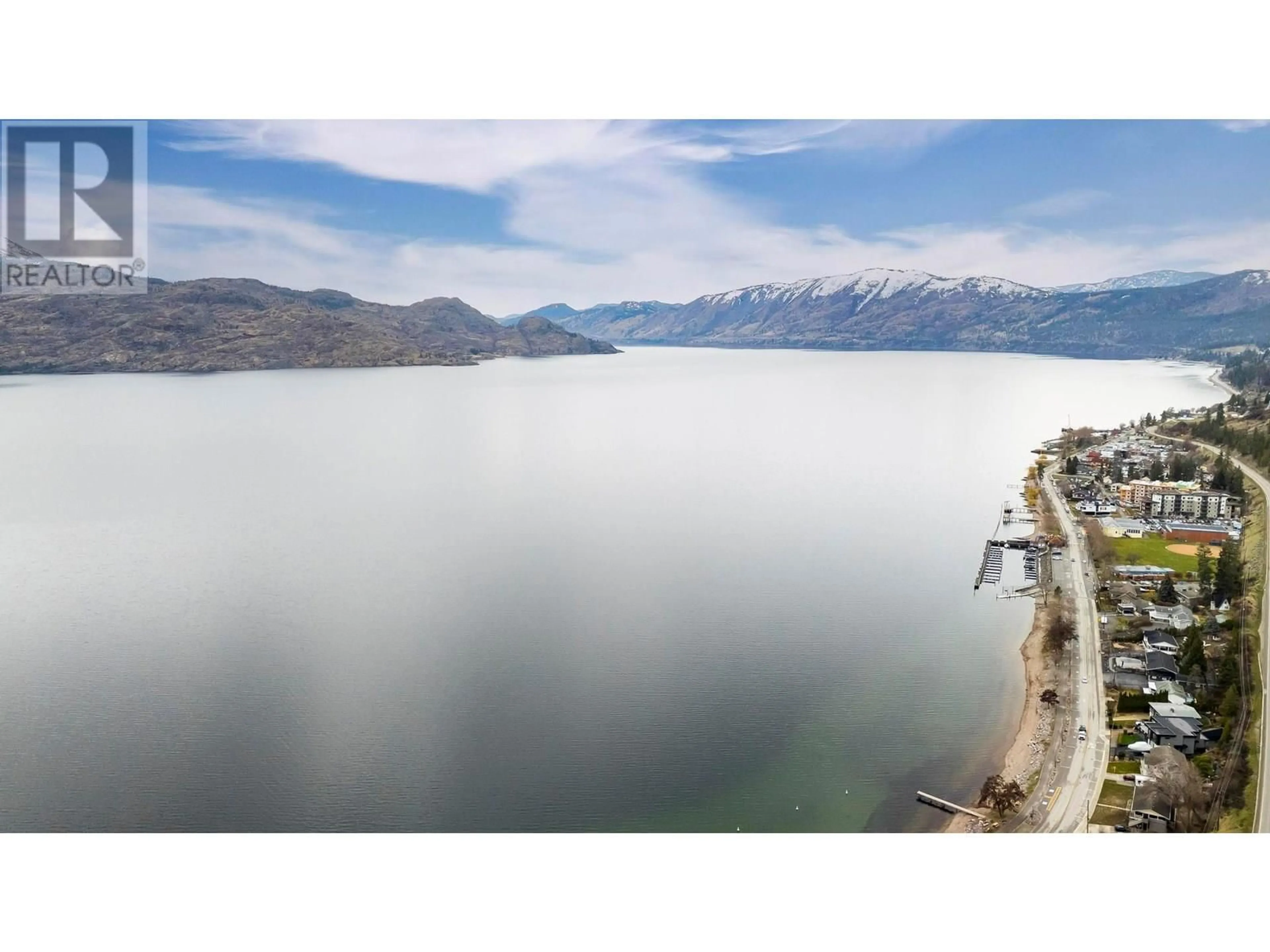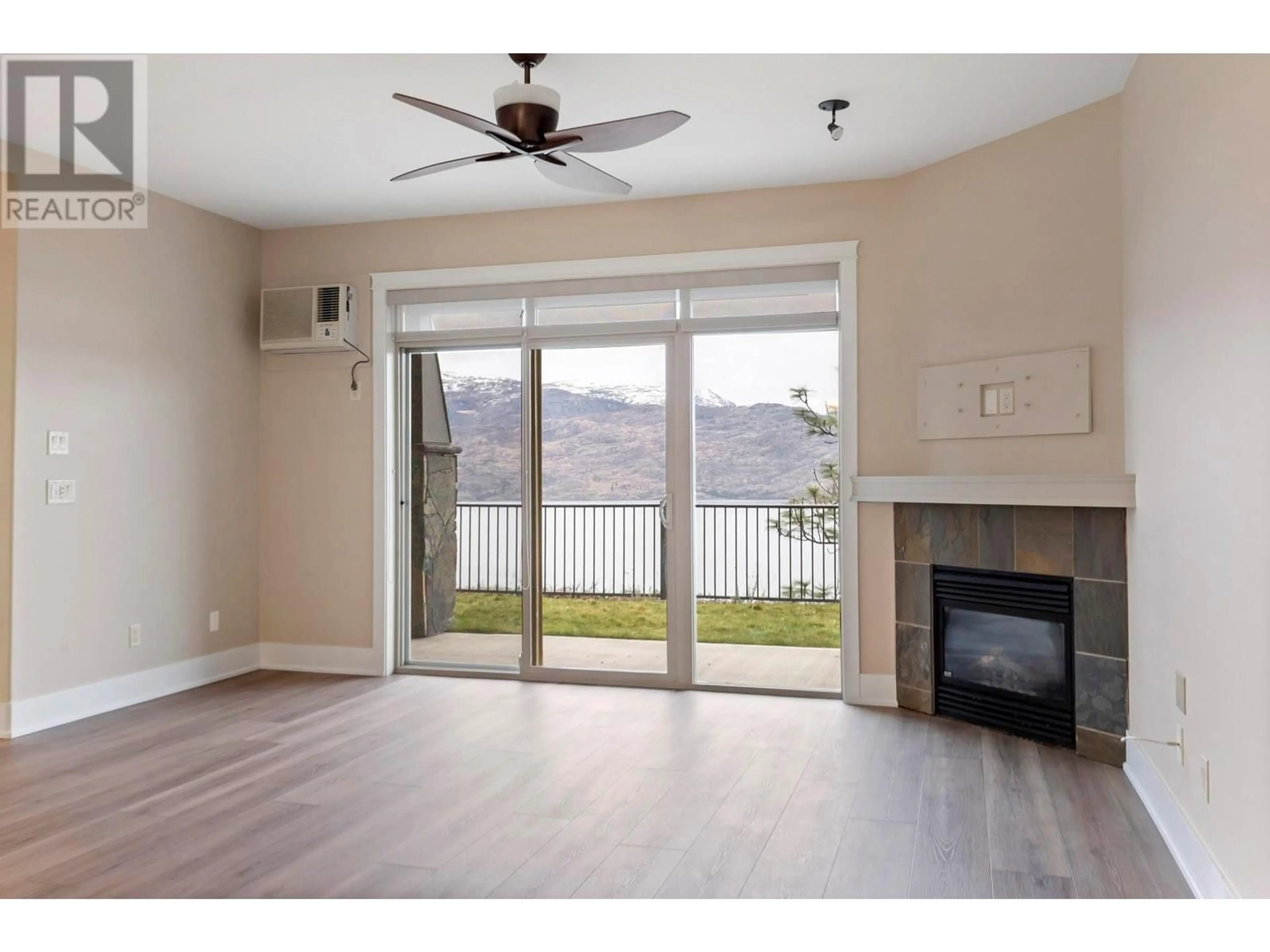114 - 4350 PONDEROSA DRIVE, Peachland, British Columbia V0H1X5
Contact us about this property
Highlights
Estimated valueThis is the price Wahi expects this property to sell for.
The calculation is powered by our Instant Home Value Estimate, which uses current market and property price trends to estimate your home’s value with a 90% accuracy rate.Not available
Price/Sqft$494/sqft
Monthly cost
Open Calculator
Description
Wake up to breathtaking panoramic views of Okanagan Lake right from your private patio, surrounded by lush, tranquil landscaping. This two bedroom, two bathroom ranch style townhome features a spacious open-concept layout, ideal for entertaining. The gourmet kitchen shines with granite countertops, sleek stainless-steel appliances, a brand-new stove, and a new dishwasher. Unwind in the inviting living area by the cozy gas fireplace, or retreat to the luxurious primary suite, complete with a walk-in closet and a spa-inspired three piece ensuite with a walk-in shower. This move-in-ready haven boasts $30,000 in thoughtful updates, including new flooring, fresh paint, and a stunning kitchen refresh. Added perks include a private garage, gated entry, clubhouse, fitness center, and RV/guest parking. With fireproof Hardie board siding, a durable clay tile roof, and Fire Smart certification, this home offers peace of mind and low-maintenance living. Pet friendly! Just minutes from Peachland’s charming waterfront, vibrant dining scene, and endless recreational opportunities, this is resort-style living at its finest! Quick Possession! Don’t miss your chance to own this slice of paradise! (id:39198)
Property Details
Interior
Features
Main level Floor
Other
4'5'' x 8'1''3pc Ensuite bath
6'7'' x 9'4pc Bathroom
4'11'' x 9'9''Bedroom
10' x 10'8''Exterior
Parking
Garage spaces -
Garage type -
Total parking spaces 1
Condo Details
Inclusions
Property History
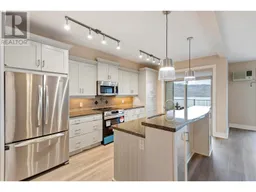 37
37
