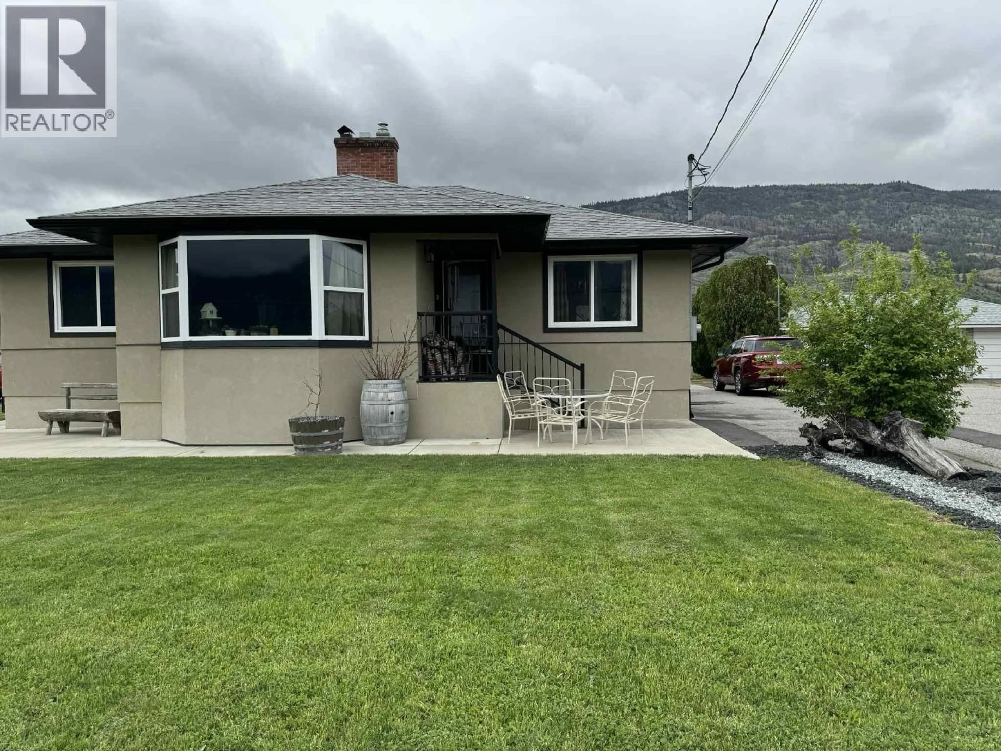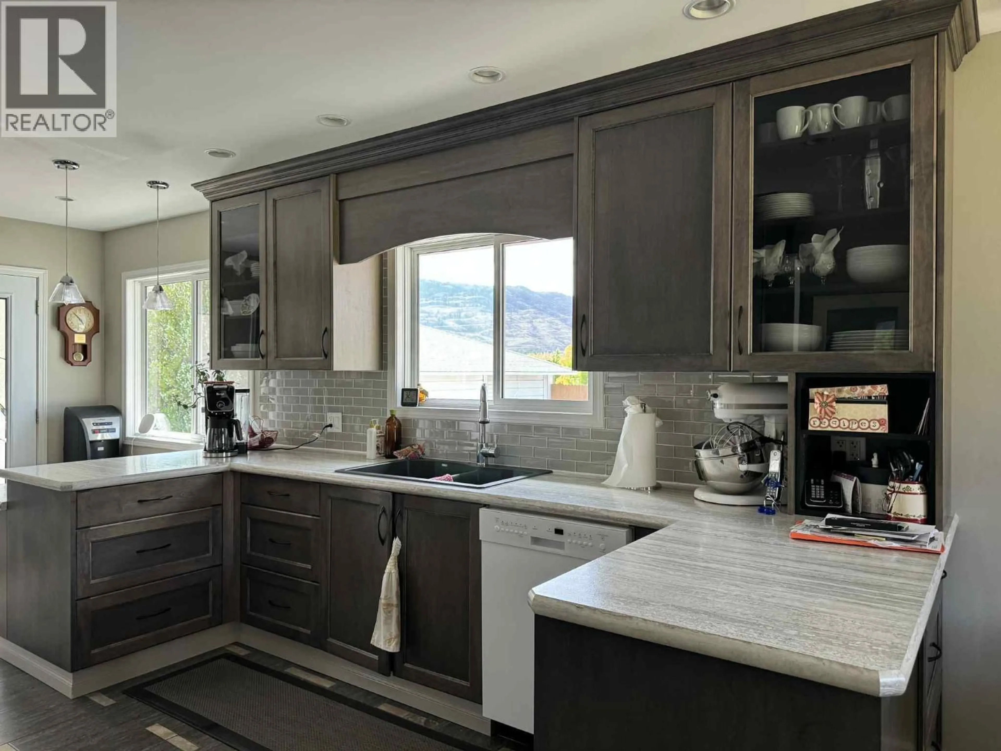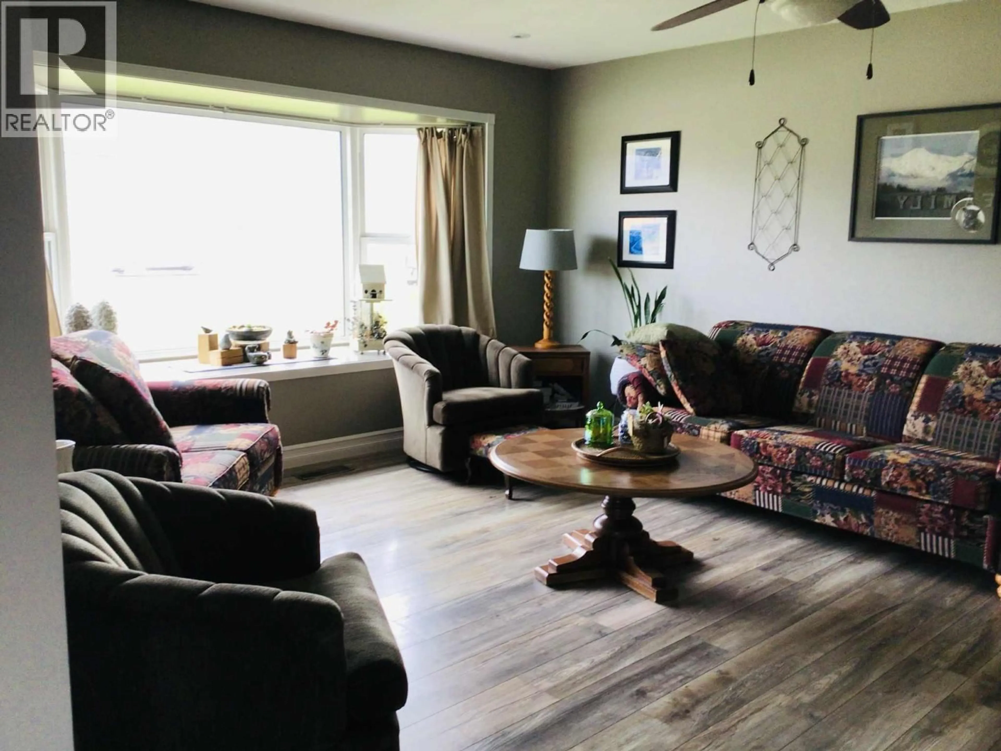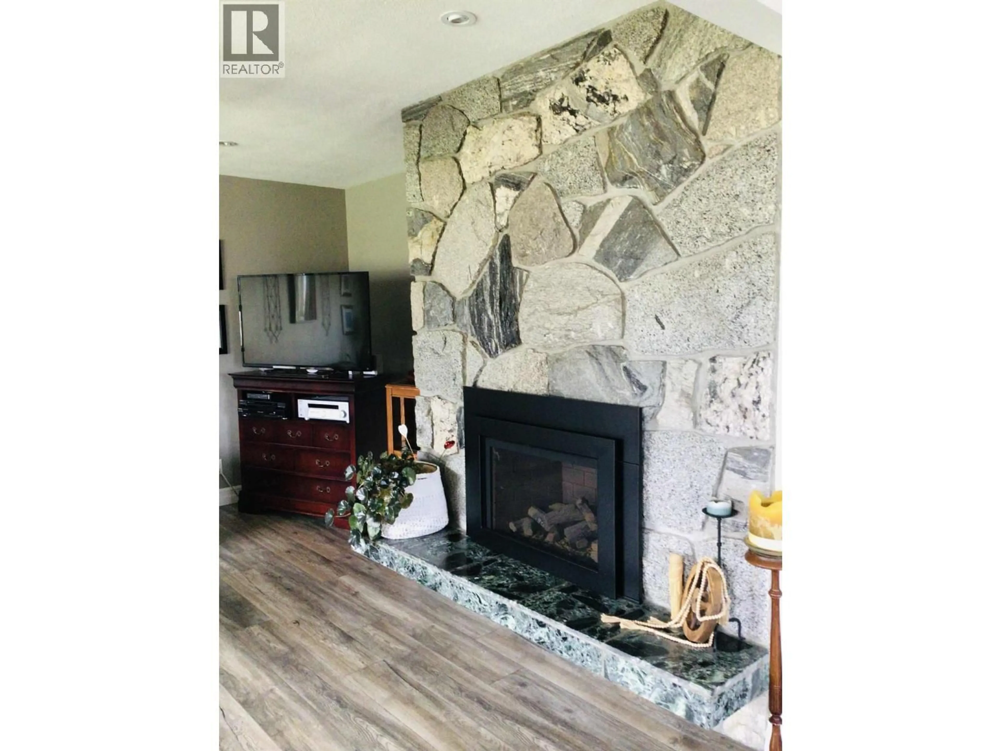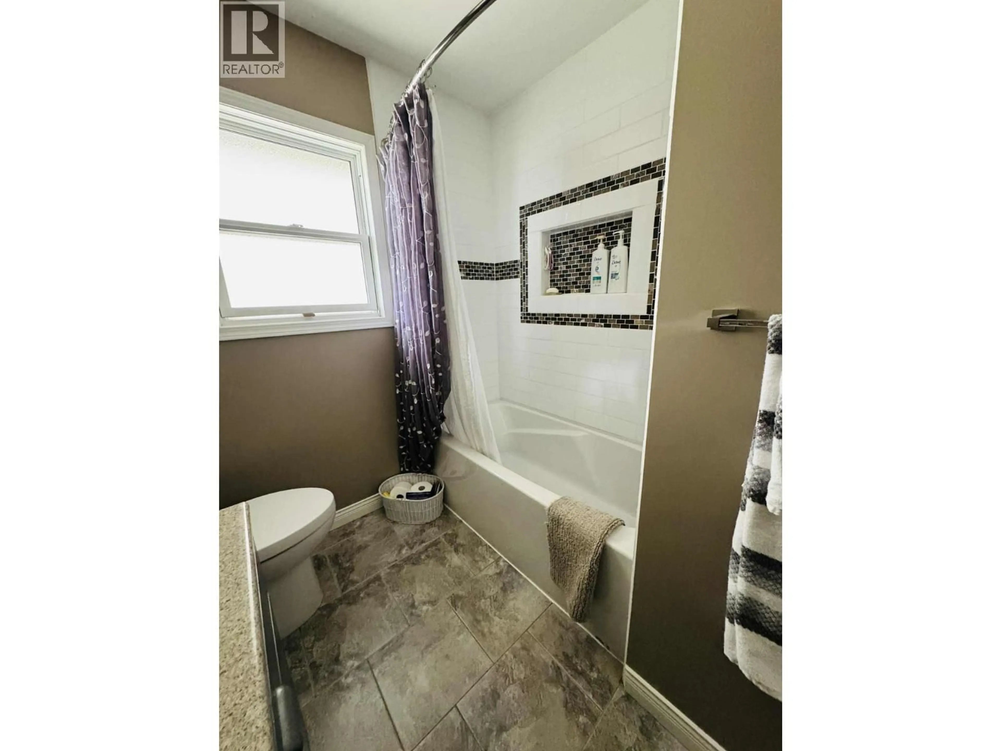9806 HIGHWAY 97 OTHER, Osoyoos, British Columbia V0H1V2
Contact us about this property
Highlights
Estimated valueThis is the price Wahi expects this property to sell for.
The calculation is powered by our Instant Home Value Estimate, which uses current market and property price trends to estimate your home’s value with a 90% accuracy rate.Not available
Price/Sqft$390/sqft
Monthly cost
Open Calculator
Description
Looking for a large lot with a fully renovated home, craftsman size shop & a pool? Here it is. Completely renovated 4 bedroom 3 bathroom home. Beautiful and functional kitchen with soft close floor to ceiling cabinetry with & plenty of drawers . stainless appliances, tiered counter for the baker or breakfast bar! Living room features gas fireplaces surrounded by local rock; an artistic focal point. Beautiful bay window for plants or window seat completes this beautiful room. The primary bedroom has been thoughtfully designed for rest and relaxation. Walk-in closet, separate tiled shower & 6' soaker tub perfect the primary oasis. On this floor you'll also find a 2nd bedroom and 4 piece bathroom with equal quality finishing. Solid doors & quality fixtures from Splashes evidence the level of care that went into this renovation. Downstairs you'll find 2 bedrooms, huge recroom & 3 piece bathroom with laundry area. Separate entrance facilitates possible inlaw suite. Windows, roof, septic, irrigation all updated. Step outside & enjoy the pristine yard over looking a huge 20 x 40' salt water pool, or retreat to your shop to woodwork, craft or can the local fruit! There's a stove! This home is perfect for those who want a move-in ready home, those who have a small home based business and would like some added exposure, those needing space for big family. This is a must see. All measurements approximate and should be verified if important. (id:39198)
Property Details
Interior
Features
Lower level Floor
3pc Bathroom
5'11'' x 6'1''Laundry room
6'1'' x 6'2''Storage
14'3'' x 17'6''Den
12'11'' x 14'9''Exterior
Features
Parking
Garage spaces -
Garage type -
Total parking spaces 8
Property History
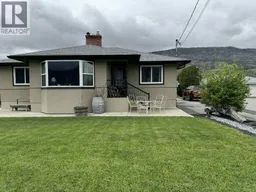 52
52
