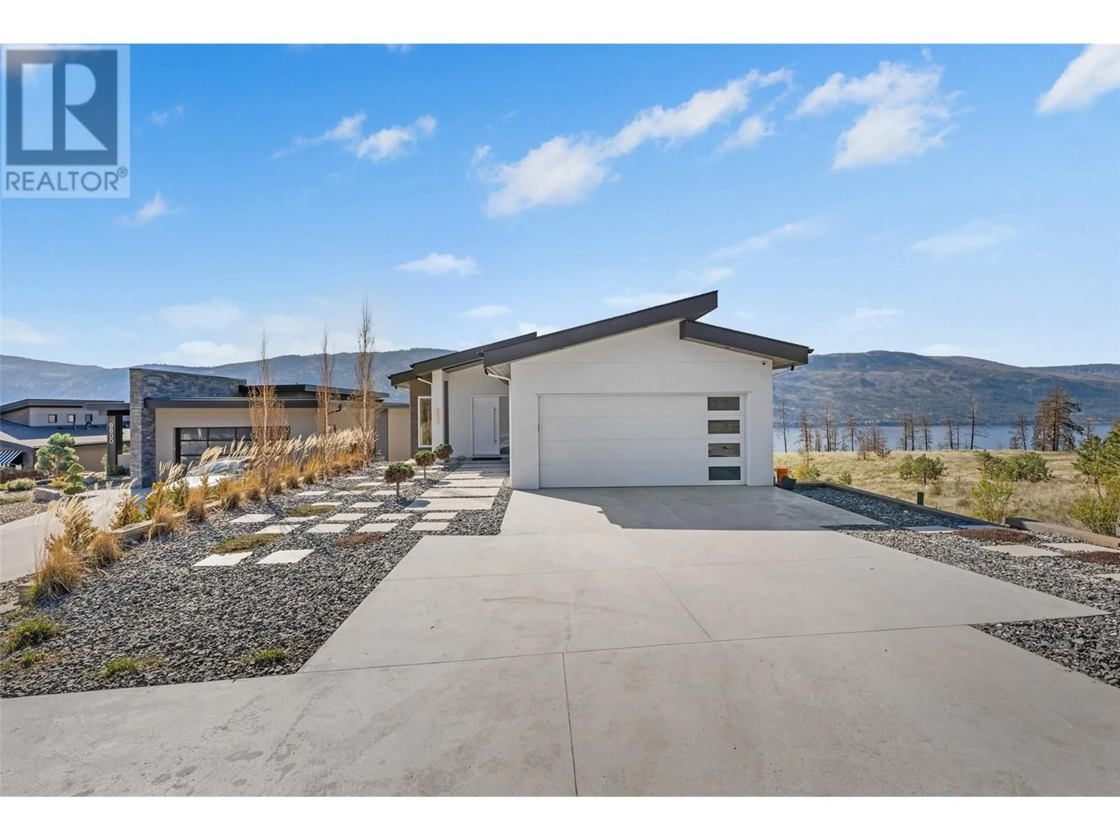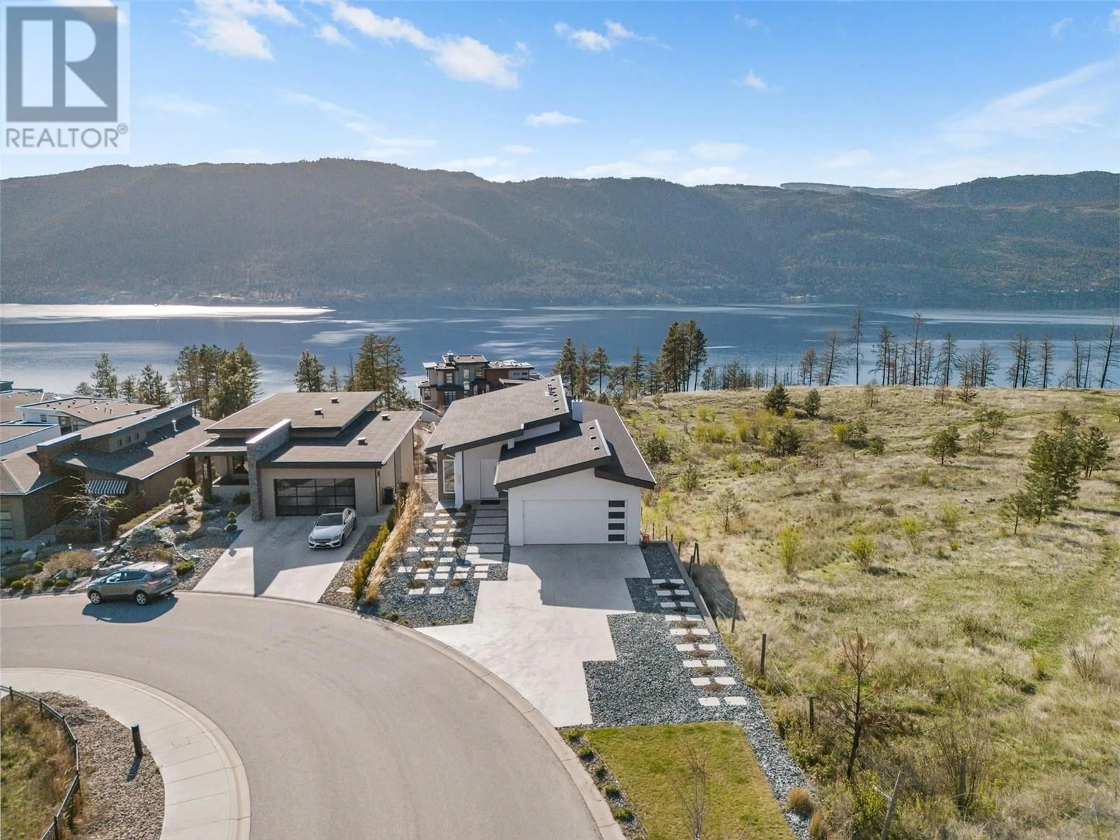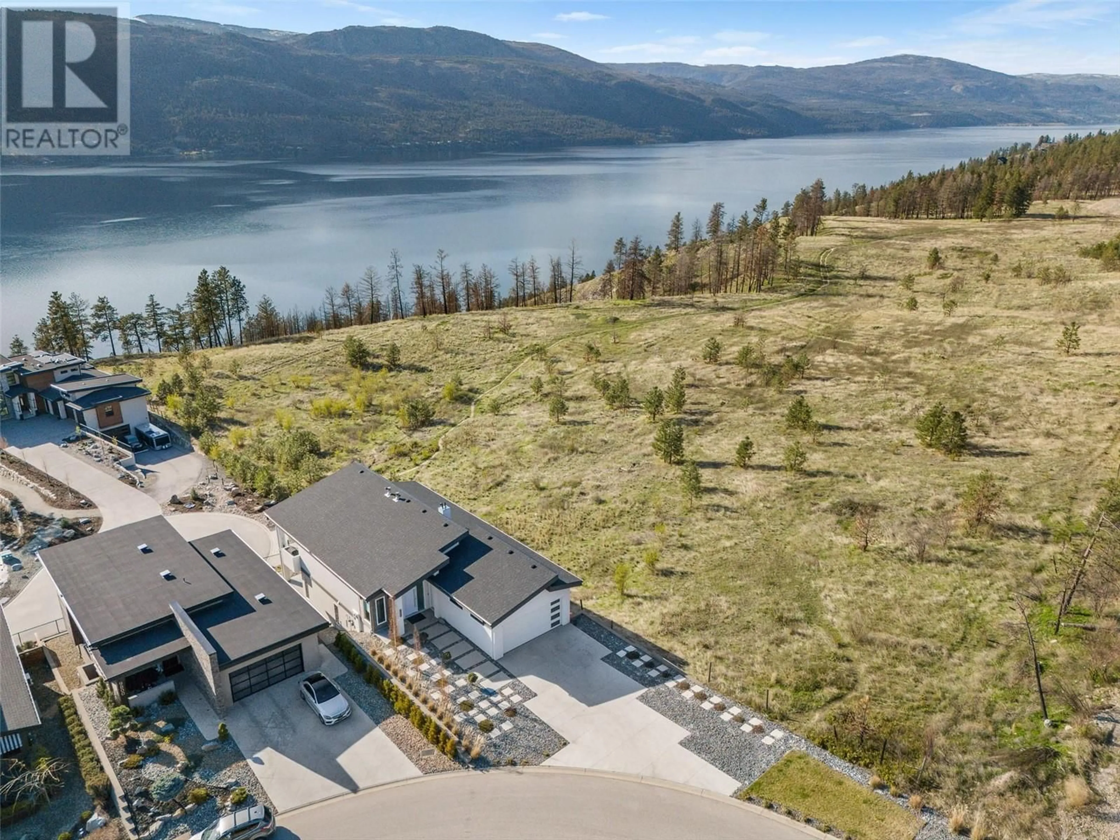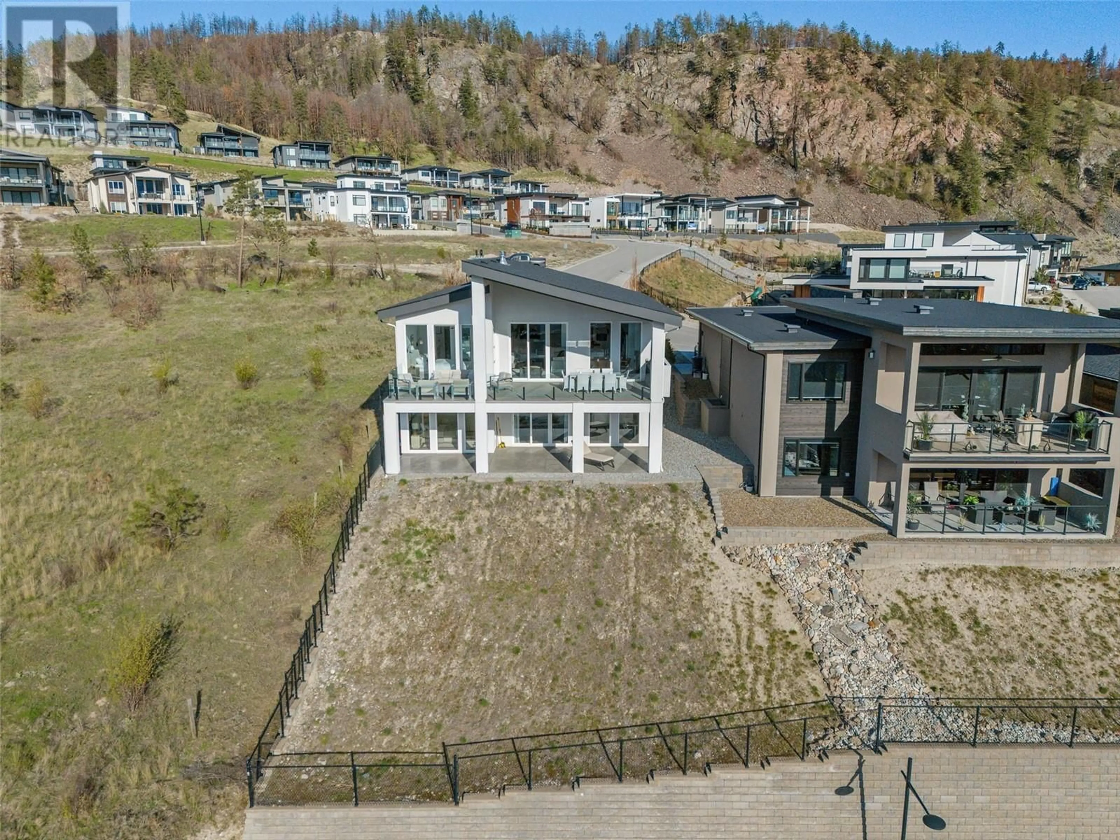9806 CENTRESTONE DRIVE, Lake Country, British Columbia V4V0A5
Contact us about this property
Highlights
Estimated ValueThis is the price Wahi expects this property to sell for.
The calculation is powered by our Instant Home Value Estimate, which uses current market and property price trends to estimate your home’s value with a 90% accuracy rate.Not available
Price/Sqft$482/sqft
Est. Mortgage$6,008/mo
Tax Amount ()$7,435/yr
Days On Market53 days
Description
A modern walk-out rancher located in Benchlands at Lakestone offering unparalleled luxury ,and panoramic views of Okanagan Lake! This beautiful home features 5 beds / 3 baths plus a den, with over 2,800 sq ft of living space. Expansive windows and soaring 14’ ceilings create a bright and airy atmosphere. The modern euro style kitchen is a chef’s dream, featuring a massive centre island, stainless double oven and panelled frig, gas range, and stone counters. The adjoining living room boasts a floor to ceiling tiled linear gas fireplace. Sliding glass doors open to an expansive outdoor balcony. The main-floor primary bed offers true retreat with its own private access to the outdoor balcony, a large walk-in closet , a spacious and bright ensuite with a large, glass walk-in shower with curb less shower base and a modern linear drain. The lower level is an entertainer’s paradise, with a rec room, a gas linear fireplace, wet bar, 4 beds, and a home office space. Step outside to the covered patio with additional outdoor living space for lounging while also taking in the Okanagan Lake views. Low-maintenance landscaping is ideal for a lock-and-leave lifestyle. Oversized 2-car garage with EV plug -in. Roughed in for hot tub. Cedar lined soffits which surround the entire home. Lakestone offers exclusive access to the Lake Club featuring an infinity-edge pool, 2 hot tubs, an outdoor kitchen with BBQs, and so much more. Short drive to Kelowna and airport.Priced to sell! (id:39198)
Property Details
Interior
Features
Basement Floor
Utility room
5'9'' x 8'10''Storage
9'5'' x 4'8''Recreation room
27'10'' x 19'11''Bedroom
14'3'' x 10'3''Exterior
Parking
Garage spaces -
Garage type -
Total parking spaces 5
Property History
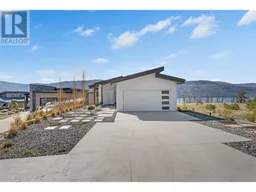 65
65
