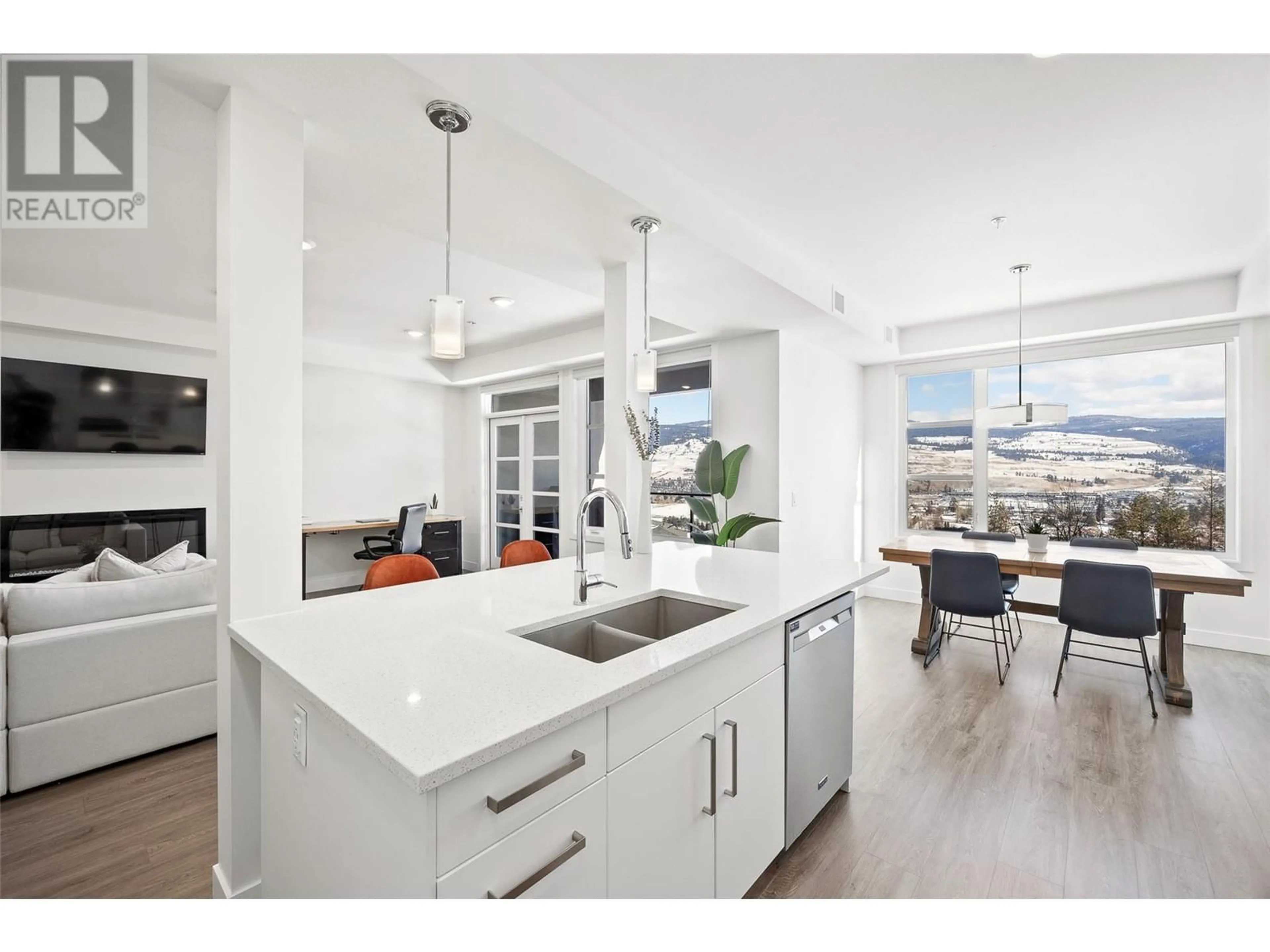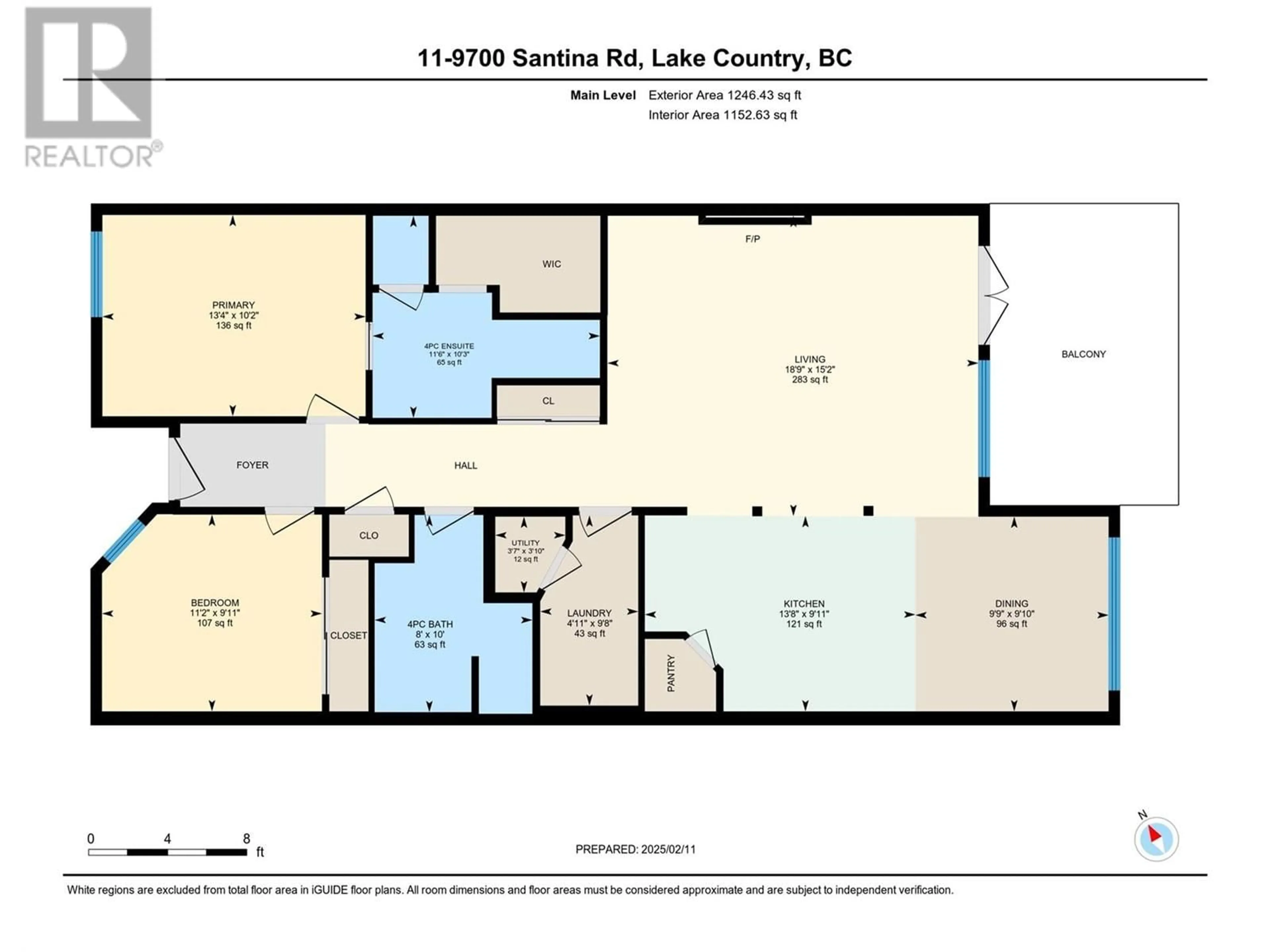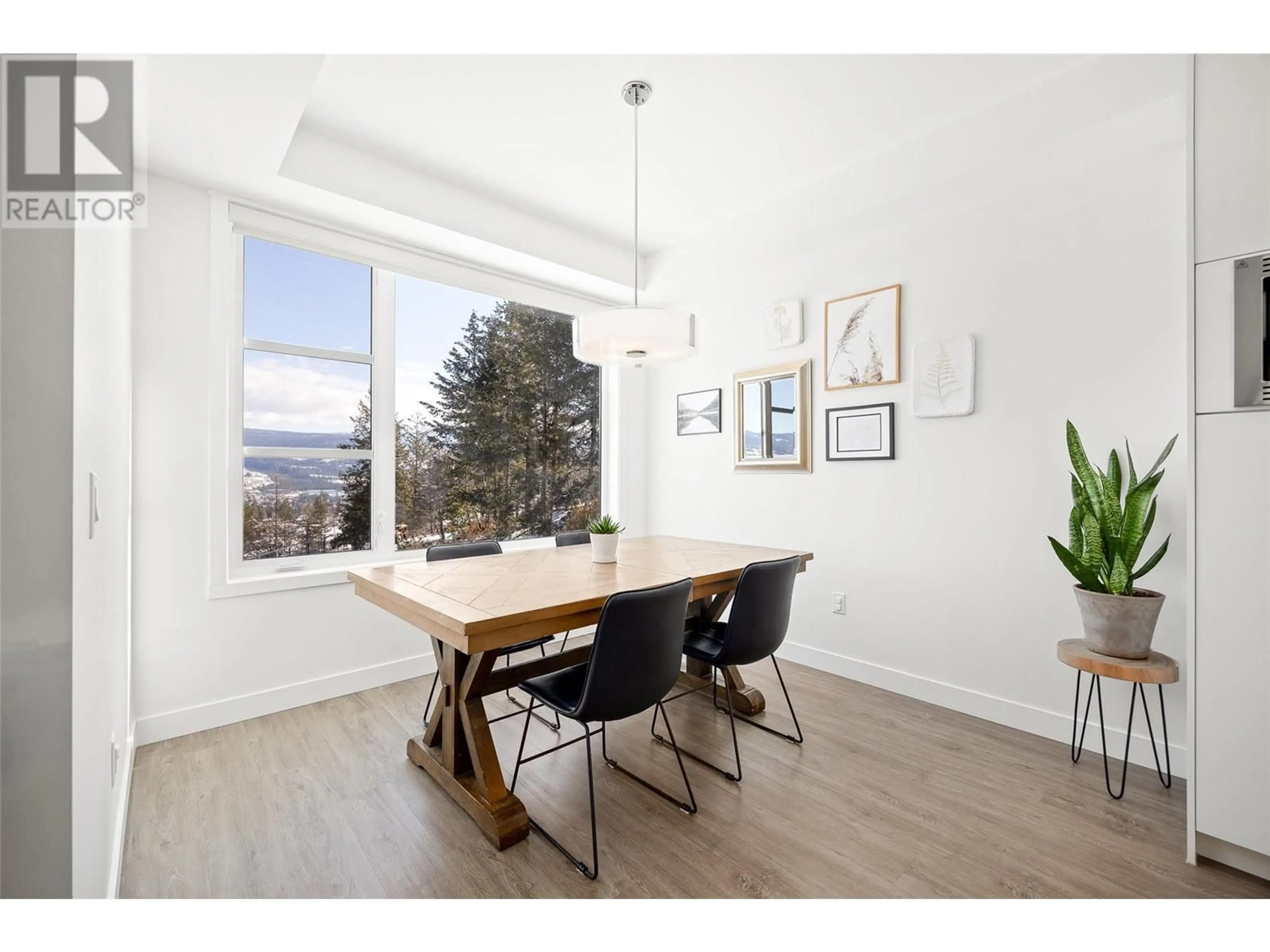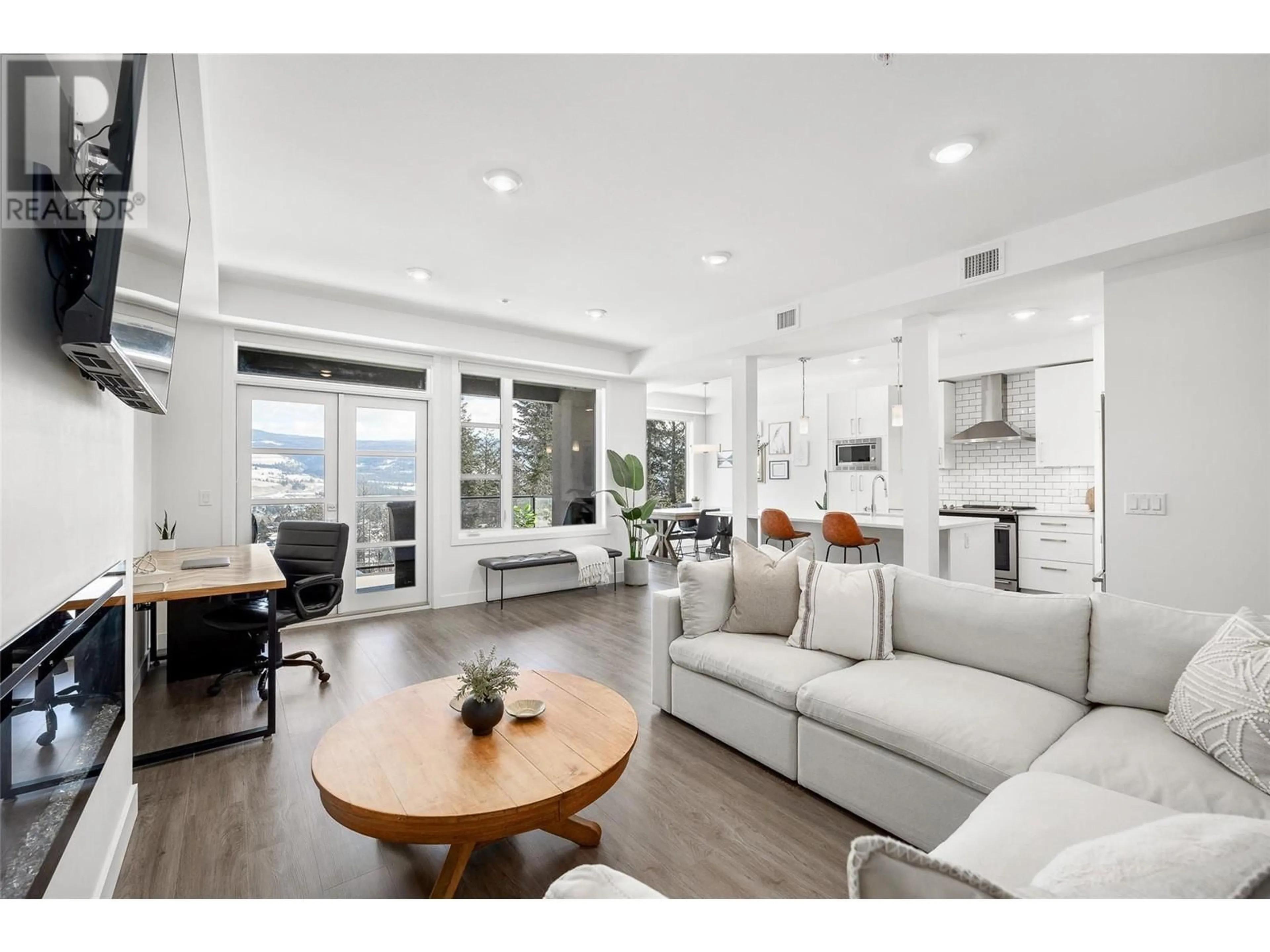11 - 9700 SANTINA ROAD, Lake Country, British Columbia V4V0B1
Contact us about this property
Highlights
Estimated ValueThis is the price Wahi expects this property to sell for.
The calculation is powered by our Instant Home Value Estimate, which uses current market and property price trends to estimate your home’s value with a 90% accuracy rate.Not available
Price/Sqft$513/sqft
Est. Mortgage$2,749/mo
Maintenance fees$360/mo
Tax Amount ()$3,149/yr
Days On Market20 days
Description
Nestled in the sought-after UpLands complex in Lake Country, this beautiful 2-bed/2-bath townhouse offers the perfect blend of modern elegance and natural beauty with the convenience of no stairs for true one-level living. Situated on a quiet, no-through private road, the 2020-built home boasts an open-concept design with high-end finishes throughout, along with stunning valley views from the expansive windows and private covered balcony. The kitchen showcases sleek cabinetry, quartz countertops, stainless steel appliances, and additional pantry space for all your needs. The spacious primary bedroom includes a luxurious ensuite and walk-in closet, while a second bedroom is ideal to suit all your needs. Conveniently located just steps from your front entrance, the home features a single-car garage with an additional storage locker and an extra parking stall. Enjoy the ease and accessibility of a well-designed layout, all on one level. Located a short distance from many nearby amenities, you'll be in close proximity to parks, walking trails, multiple lakes, wineries, shopping for all your essentials, and so much more! Don't miss your chance to view this gorgeous home—contact our team today to book your private viewing! (id:39198)
Property Details
Interior
Features
Main level Floor
Utility room
3'7'' x 3'10''Primary Bedroom
13'4'' x 10'2''Living room
18'9'' x 15'2''Laundry room
4'11'' x 9'8''Exterior
Parking
Garage spaces -
Garage type -
Total parking spaces 2
Condo Details
Inclusions
Property History
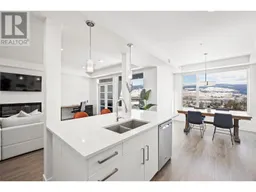 43
43
