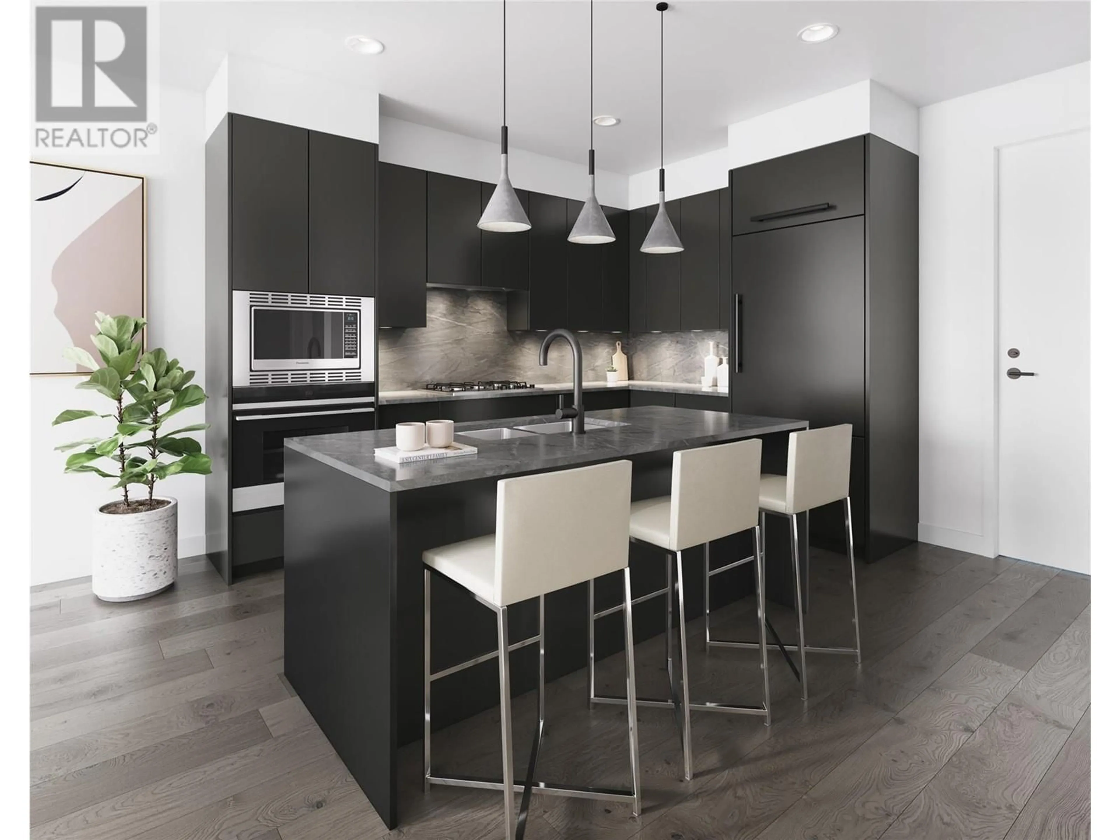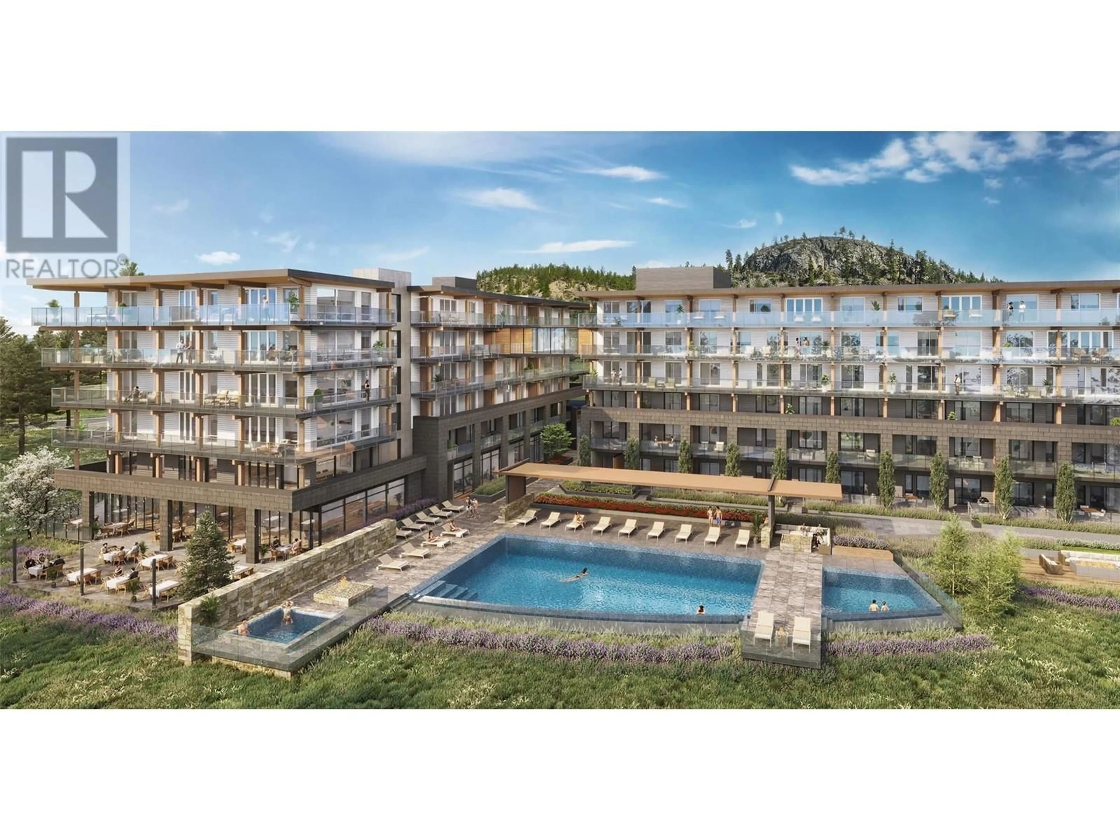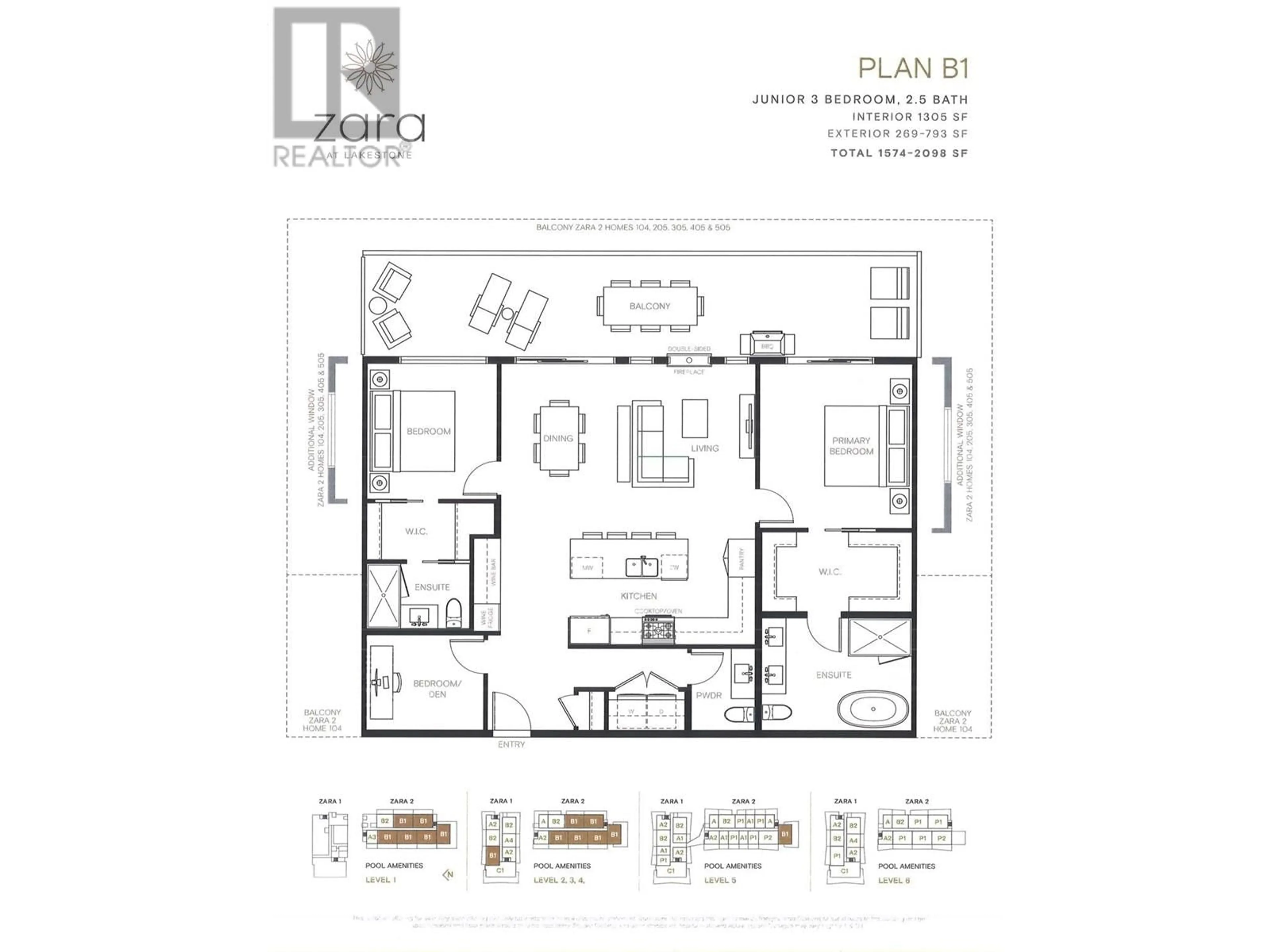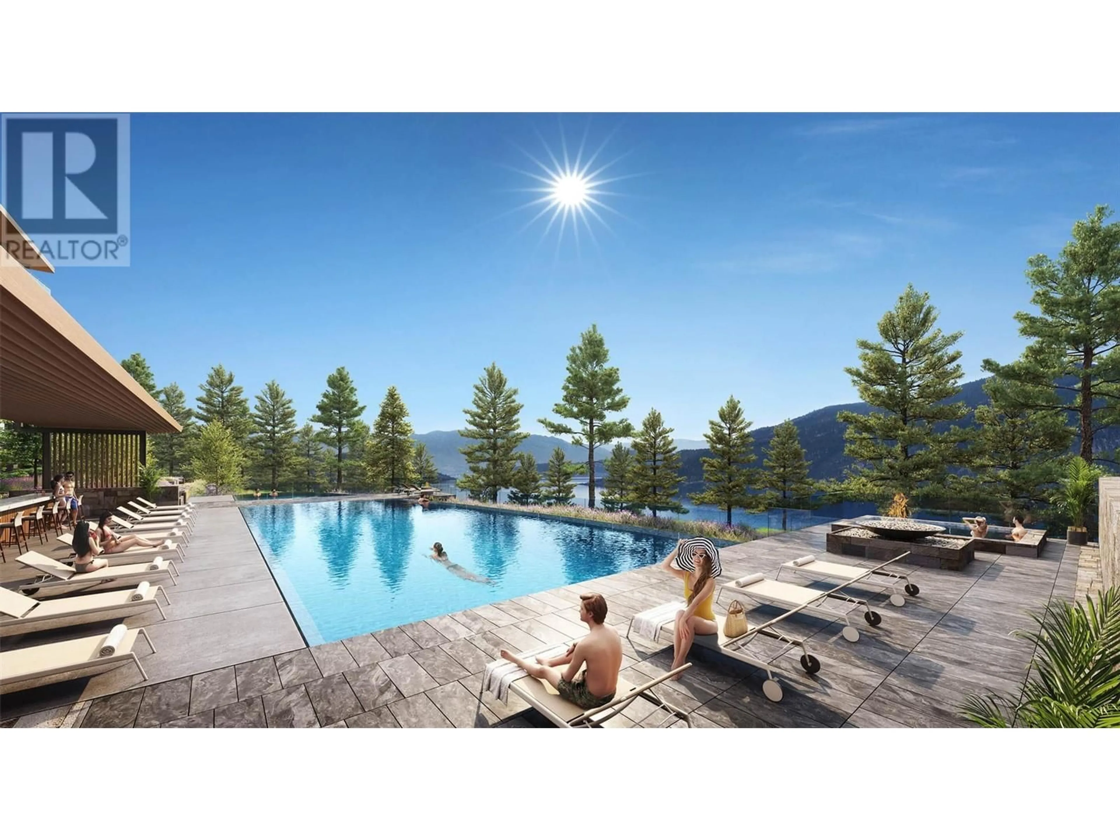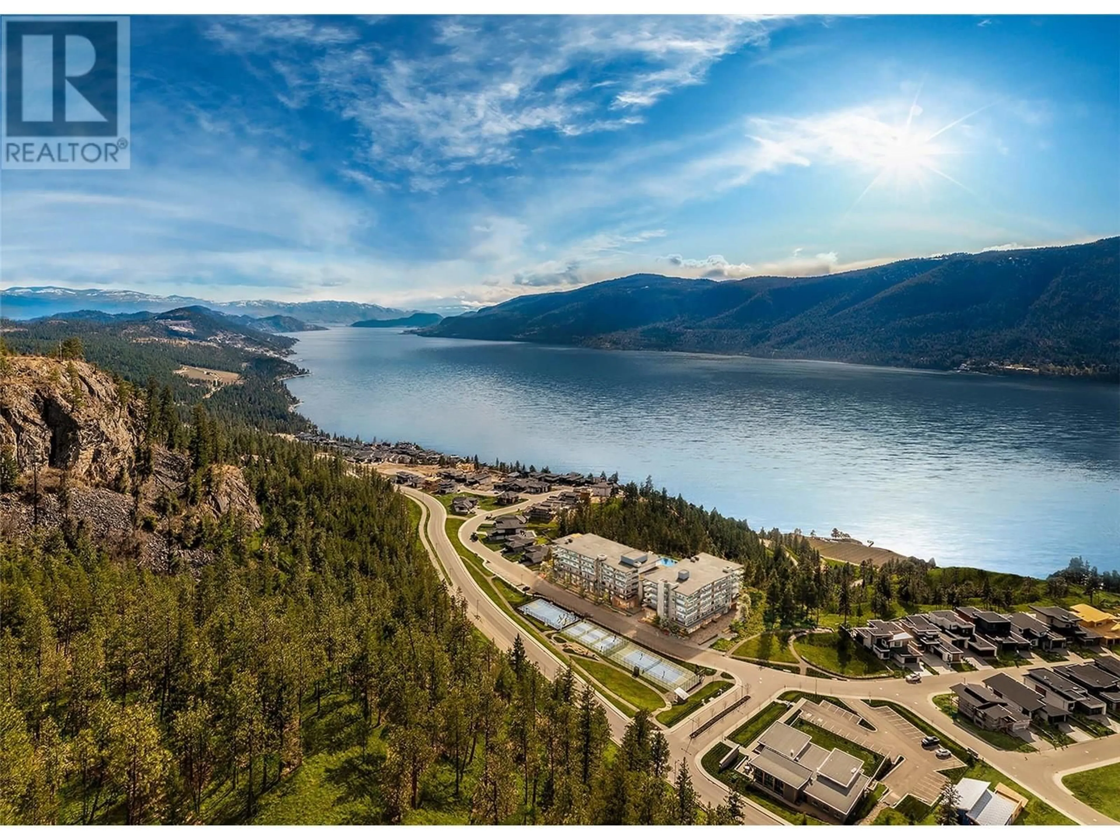307 - 9654 BENCHLAND DRIVE, Lake Country, British Columbia V4V1N3
Contact us about this property
Highlights
Estimated ValueThis is the price Wahi expects this property to sell for.
The calculation is powered by our Instant Home Value Estimate, which uses current market and property price trends to estimate your home’s value with a 90% accuracy rate.Not available
Price/Sqft$764/sqft
Est. Mortgage$4,286/mo
Maintenance fees$288/mo
Tax Amount ()-
Days On Market68 days
Description
Zara at Lakestone is an exclusive collection of 86 residences perched on a scenic bluff overlooking Okanagan Lake. As the community's and only luxury condominium offering, Zara's lifestyle-driven design complements Lakestone's unparalleled waterfront setting and world-class resort inspired amenities. Meticulous quality and exacting craftsmanship define Zara's spacious residences, seamlessly curated to enhance year-round living and comfort. Experience the best of resort-style living with Zara's unprecedented recreation-focused amenities. This is the last Jr 3 bedroom (B1 plan) available! Standout Features of the B1 Plan: Large walk-in closet and ensuite in EACH bedroom, the Den / flex room can also serve as a 3rd bedroom, spacious gourmet kitchen with island that can seat four, signature wine bar with fridge, wine rack and glassware display, double sided fireplace, expansive balcony with LAKE VIEWS, side by side laundry centre and secure underground parking and storage included. Pets welcome - up to two dogs, or two cats no size/weight restrictions (see the proposed bylaws for more details) SOME SHORT TERM RENTALS ALLOWED! (id:39198)
Property Details
Interior
Features
Main level Floor
Living room
11' x 10'Full bathroom
8' x 5'5pc Ensuite bath
8' x 12'2pc Bathroom
5' x 6'Exterior
Features
Parking
Garage spaces -
Garage type -
Total parking spaces 1
Condo Details
Inclusions
Property History
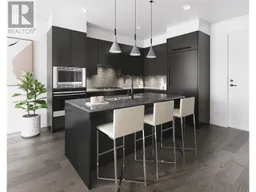 5
5
