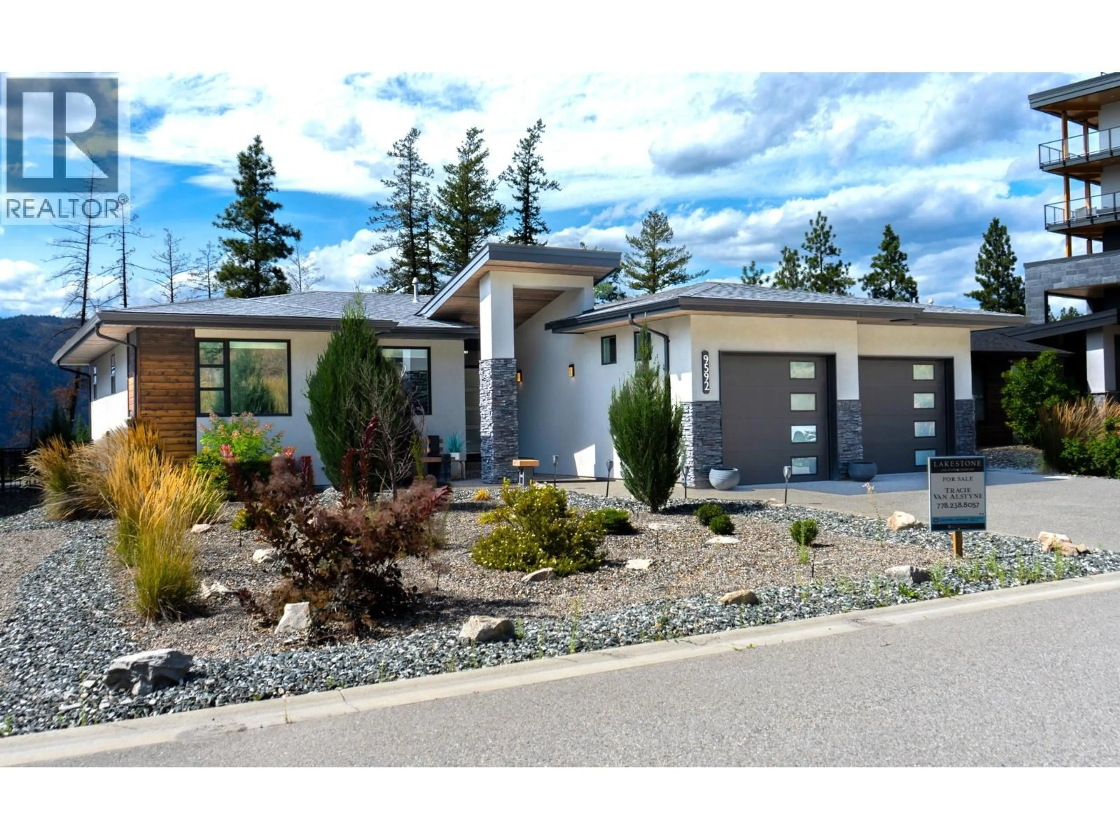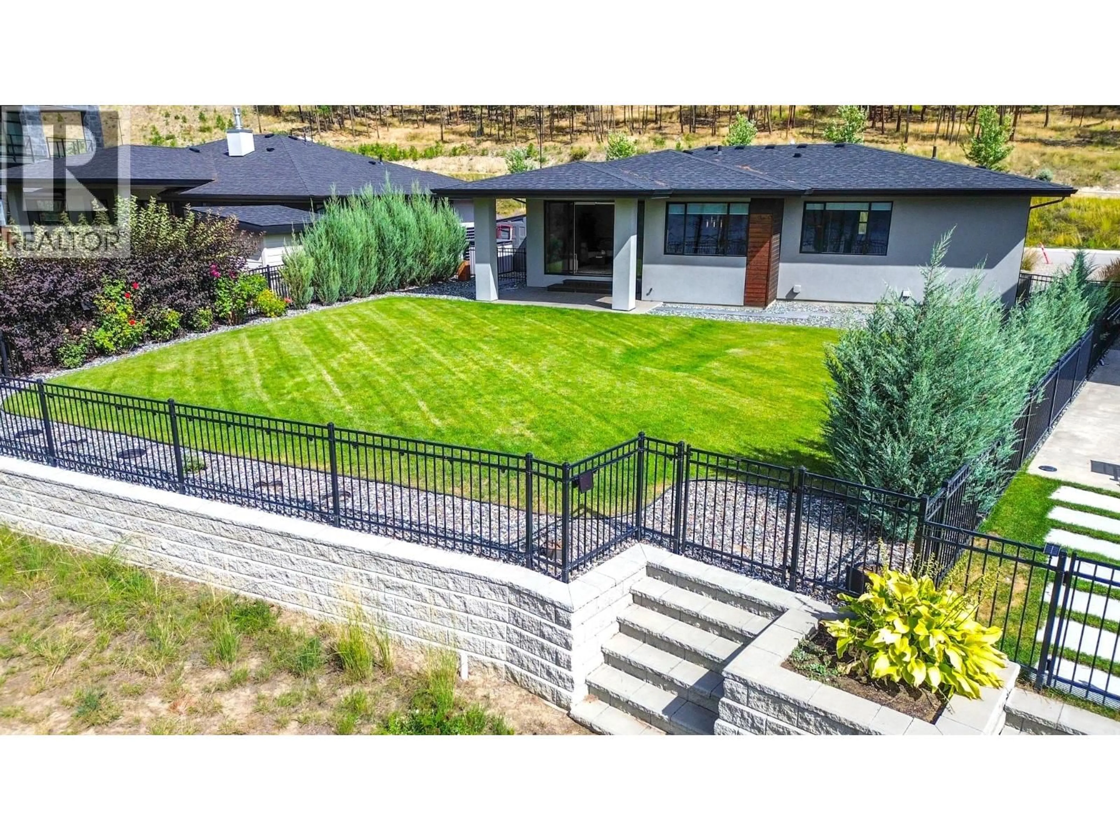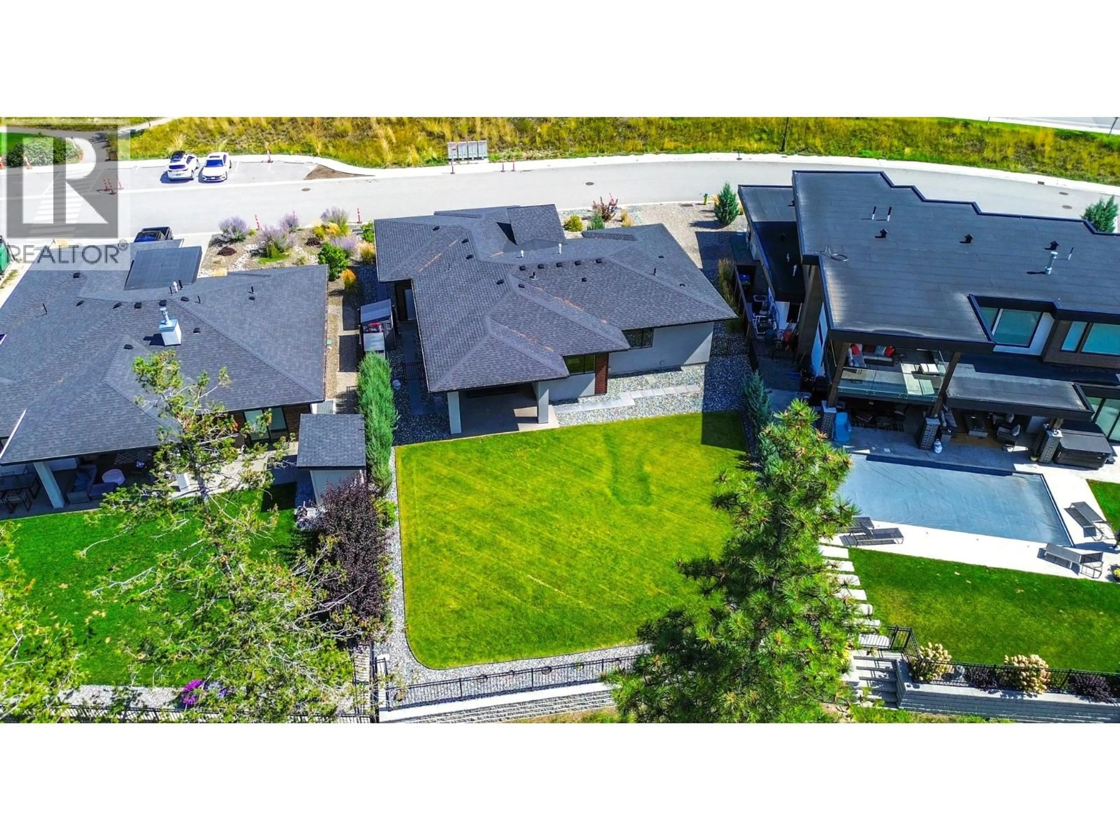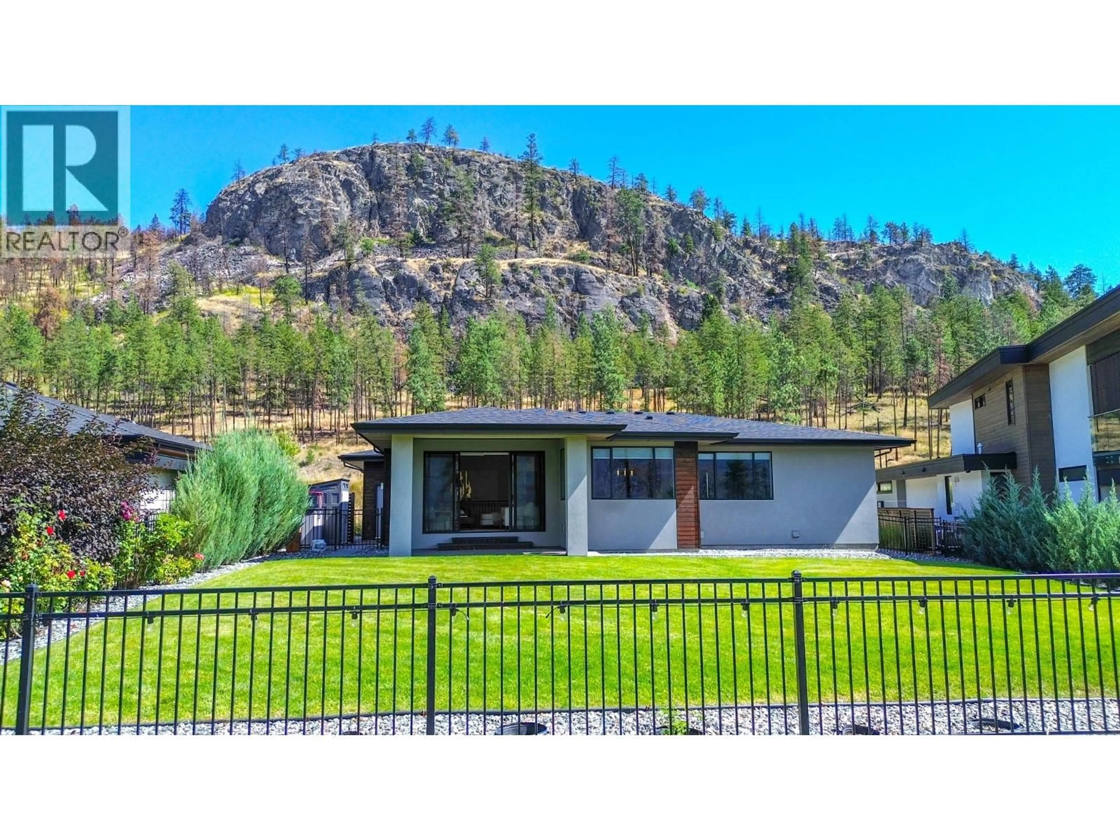9592 BENCHLAND DRIVE, Lake Country, British Columbia V4V0A4
Contact us about this property
Highlights
Estimated valueThis is the price Wahi expects this property to sell for.
The calculation is powered by our Instant Home Value Estimate, which uses current market and property price trends to estimate your home’s value with a 90% accuracy rate.Not available
Price/Sqft$454/sqft
Monthly cost
Open Calculator
Description
STOP THE CAR! Lakestone Rancher with Lake views for under $1.350?! Located in a highly desired amenity rich community featuring stunning Lake Okanagan west facing views, world-class amenities, and situated on a ¼ acre corner lot with a fully fenced backyard! The expansive backyard is flat, fully fenced & ready to add a pool/spa or seasonal recreation ideas. Walk directly out to the backyard from the main level kitchen/living/dining. 3 Bdrms (or turn one into an office) & 2 full baths also on the main level. The expansive entertainment area in the basement has room for theatre seating, pool table, you name it. Plenty of storage on this level along with 2 additional Bdrms + full bath. The oversized 22’+ deep garage is equipped with industrial-grade built-in cabinets, shelving, and sports equipment racks. Walk outside your door to multiple sports courts, 28 km of scenic hiking trails, 2 Clubhouses with seasonal Pools, Hot tubs, & Fitness Centres. The newest Okanagan luxury resort development called Zara, which plans to include a restaurant among other desirable amenities is conveniently close by. The Lakefront community dock with kayak & paddleboard storage is just down the hill. Drive 5 min down the road, you'll find the Safe Harbour boat launch & the Salty Caramel Cafe. Endless wineries, vineyards, & golf courses are at your disposal. Kelowna Int'l airport is less than a 10 min drive away. Living the Okanagan Dream Life couldn’t get any easier or better than from this home!!! (id:39198)
Property Details
Interior
Features
Basement Floor
4pc Bathroom
8'11'' x 4'11''Utility room
29'10'' x 6'4''Other
24'2'' x 5'1''Recreation room
34'0'' x 20'6''Exterior
Parking
Garage spaces -
Garage type -
Total parking spaces 2
Property History
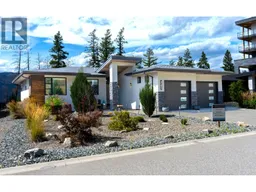 49
49
