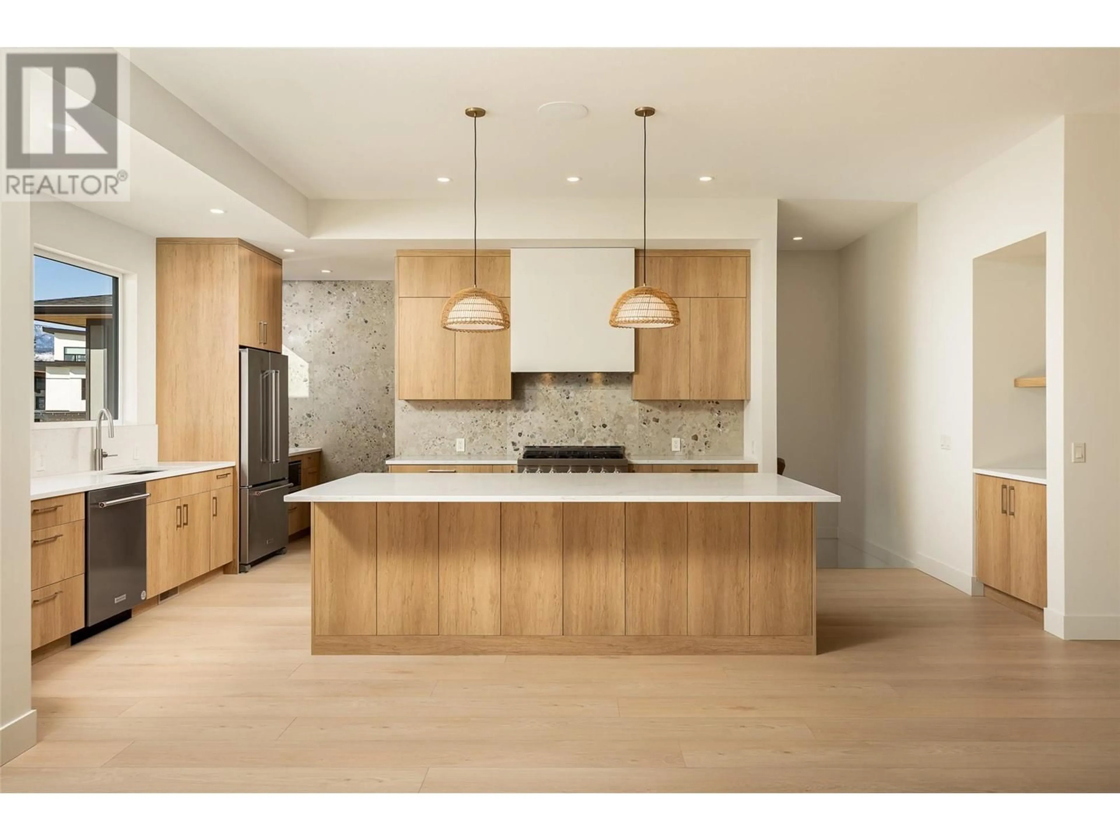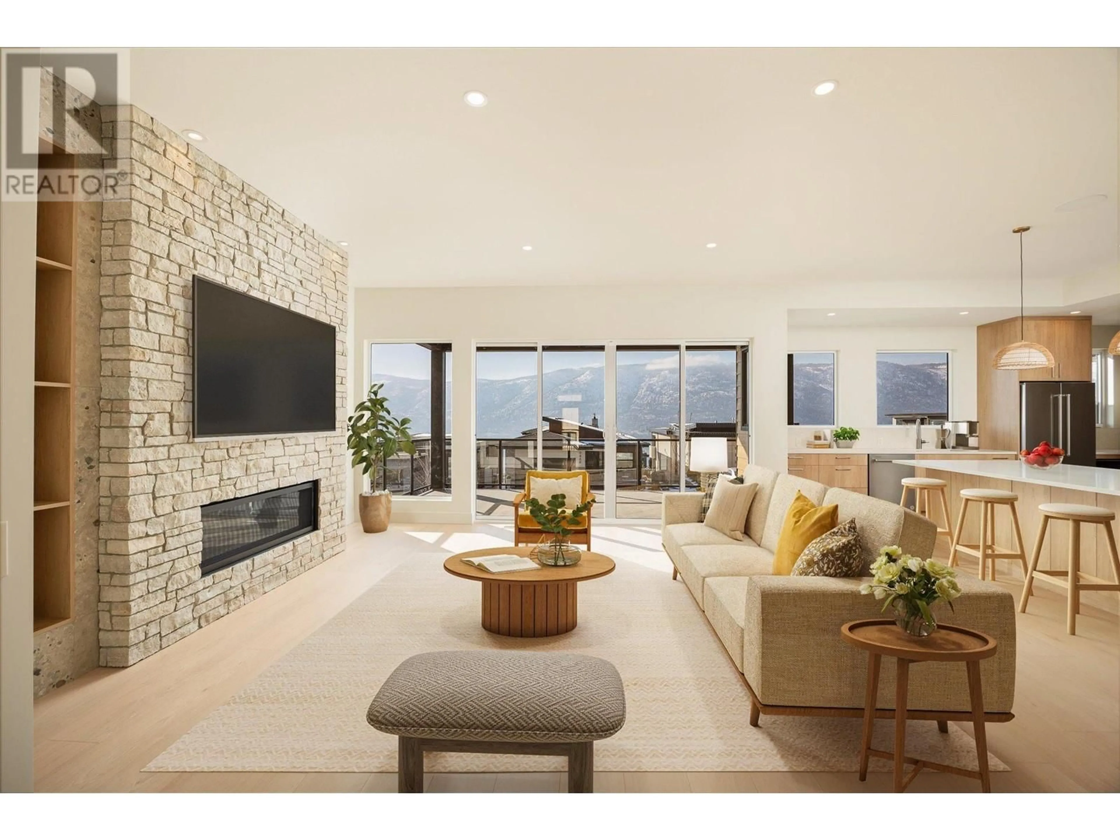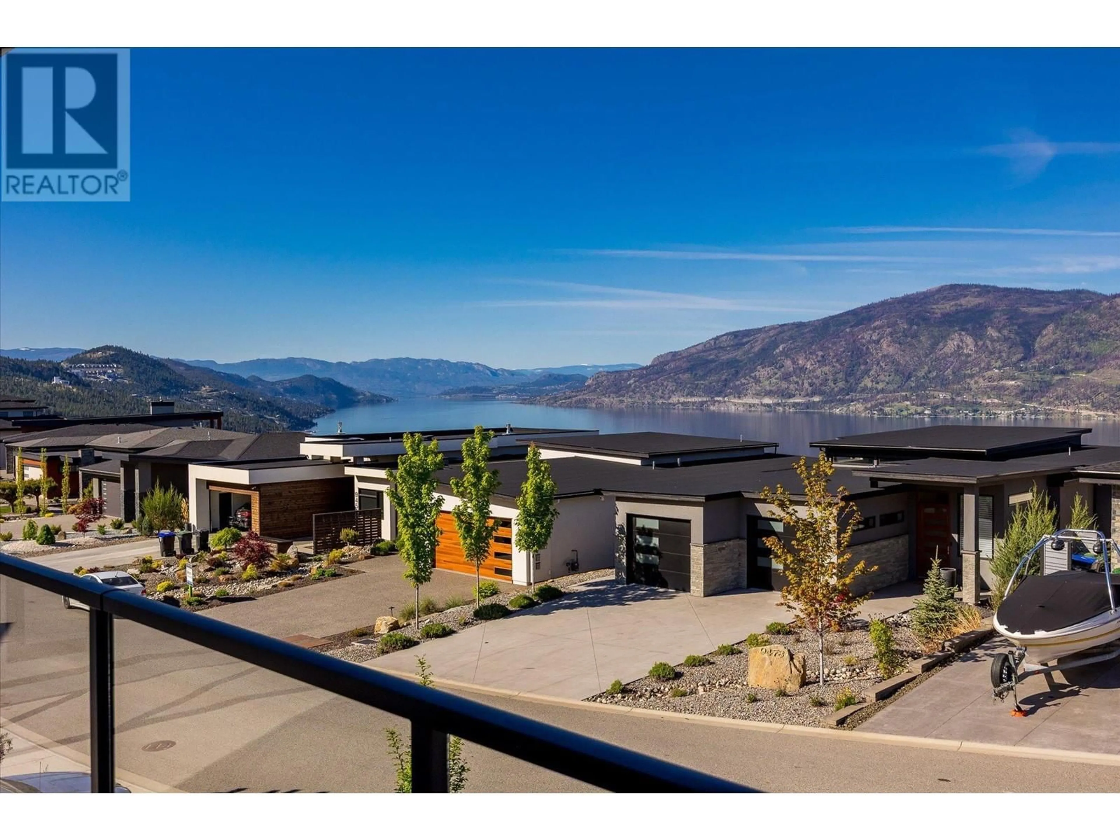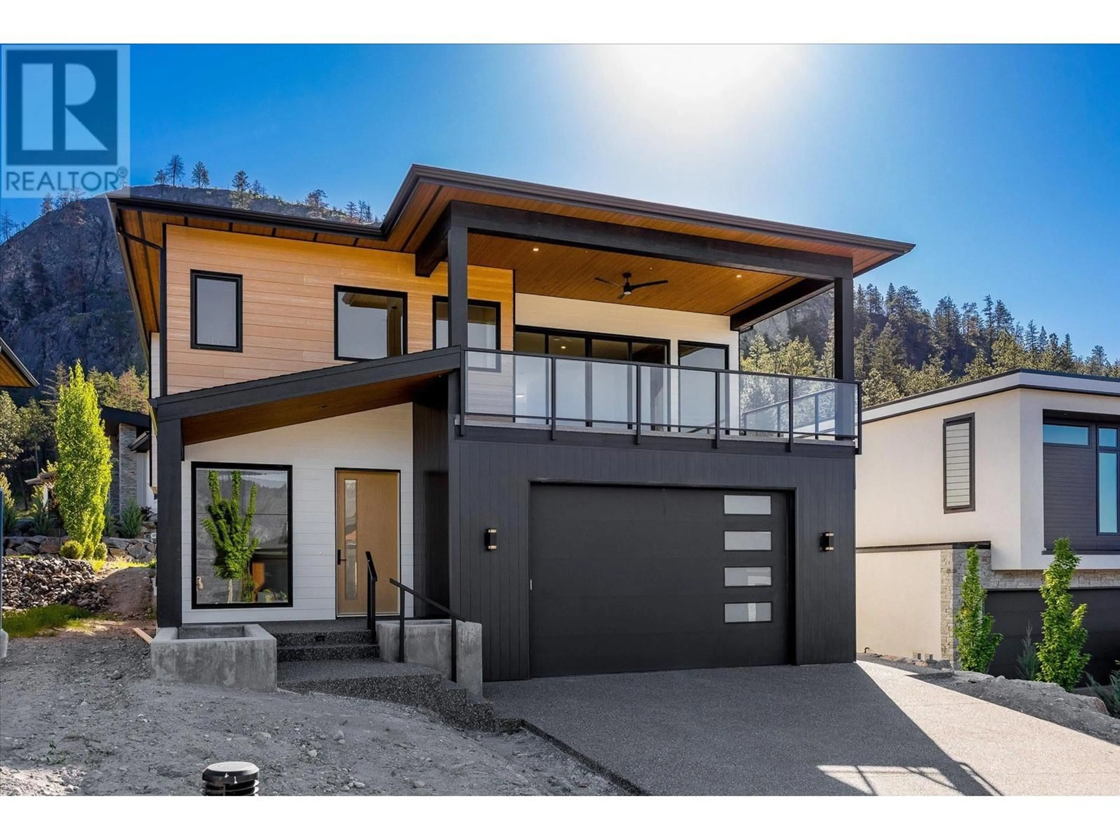9489 LEDGESTONE ROAD, Lake Country, British Columbia V4V0A4
Contact us about this property
Highlights
Estimated valueThis is the price Wahi expects this property to sell for.
The calculation is powered by our Instant Home Value Estimate, which uses current market and property price trends to estimate your home’s value with a 90% accuracy rate.Not available
Price/Sqft$512/sqft
Monthly cost
Open Calculator
Description
Do you want to live in a premium neighborhood in a home built by one of Kelowna’s finest builders—featuring first-class finishes and a view to die for? Then you may have just found your home. Thoughtful design has been fused with the finest materials and craftsmanship to create a truly unique and beautiful living space. The level of detail in the planning and construction of this home is what you'd expect in a property three times the price. Imagine relaxing on your deck at sunset, with guests in awe of your view... Step outside and discover why the award-winning community of Lakestone is in such high demand. It feels like a vacation miles from everything—yet you’re just a quick drive from downtown Kelowna. Whether you're walking your dog along the beach or hiking the local trails, you’ll fall in love with this community. But no matter how far you wander, you'll always long to return to your thoughtfully designed executive home with a breathtaking view. This is the lifestyle—and the quality—you deserve. Call today to book your private showing of this one-of-a-kind, must-see property. (id:39198)
Property Details
Interior
Features
Lower level Floor
Bedroom
15'3'' x 9'6''Recreation room
23'5'' x 11'10''Utility room
9'0'' x 10'8''Foyer
7'2'' x 12'7''Exterior
Parking
Garage spaces -
Garage type -
Total parking spaces 4
Property History
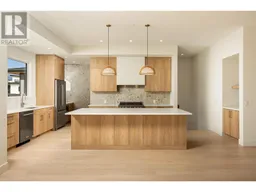 83
83
