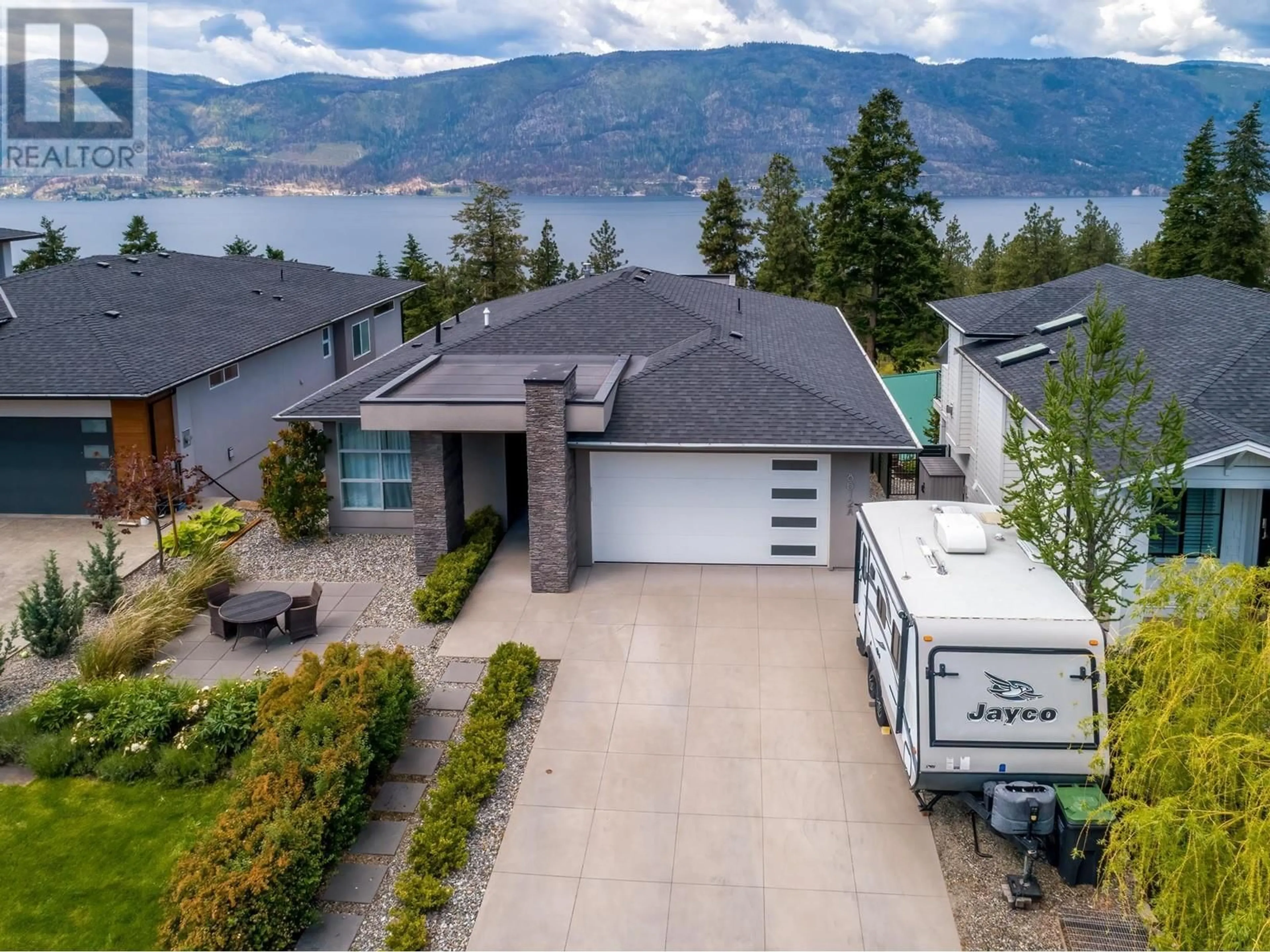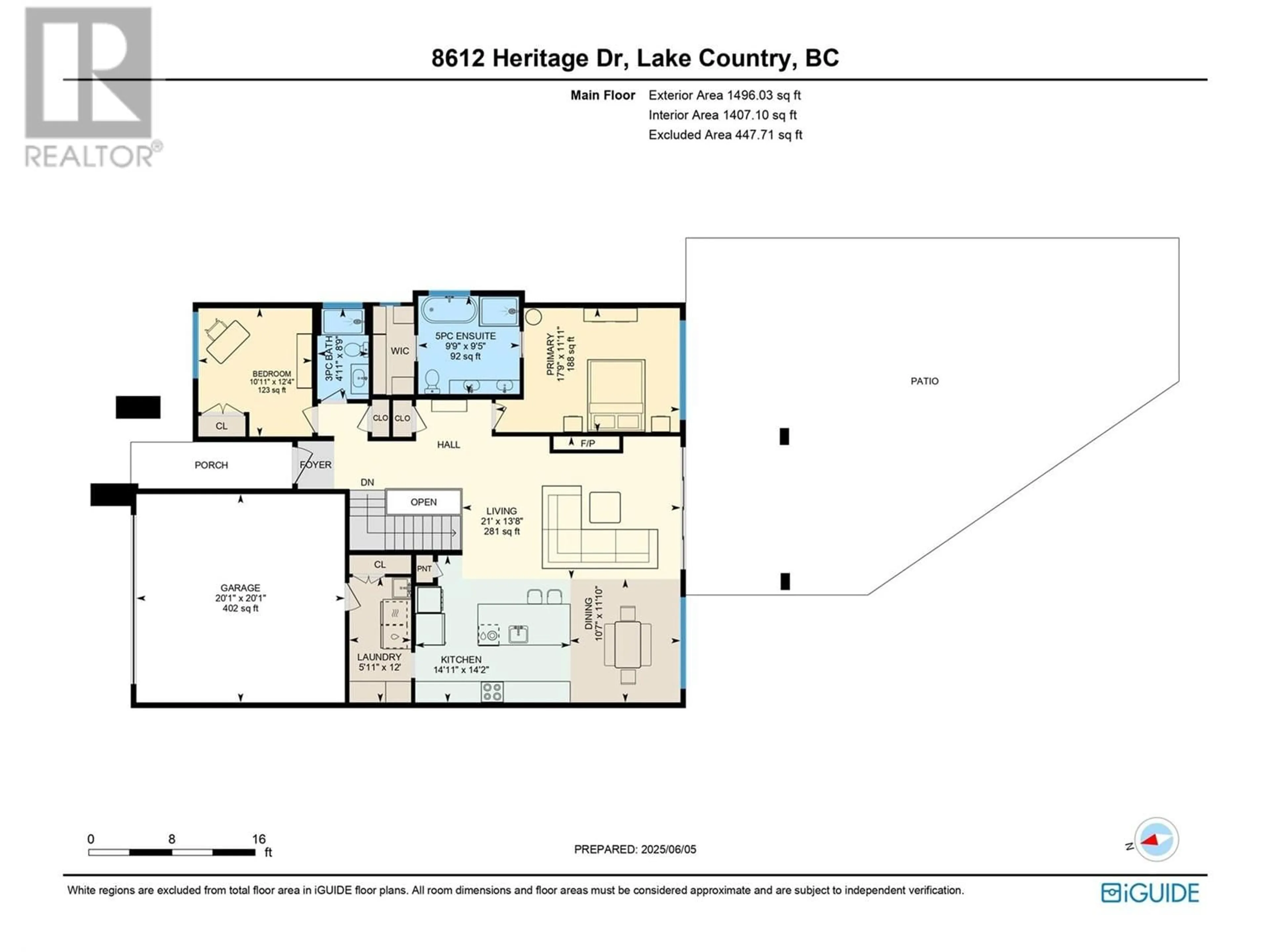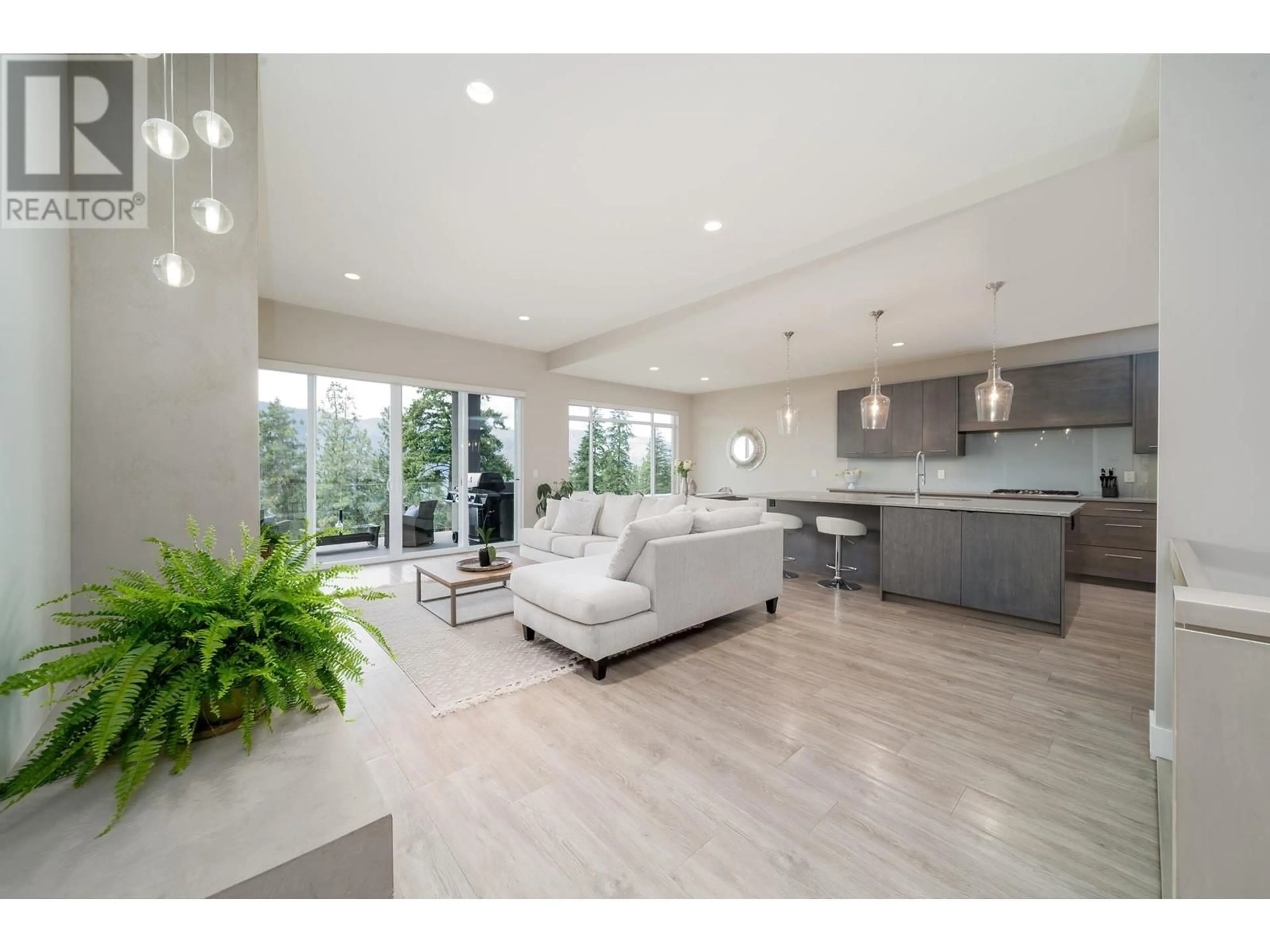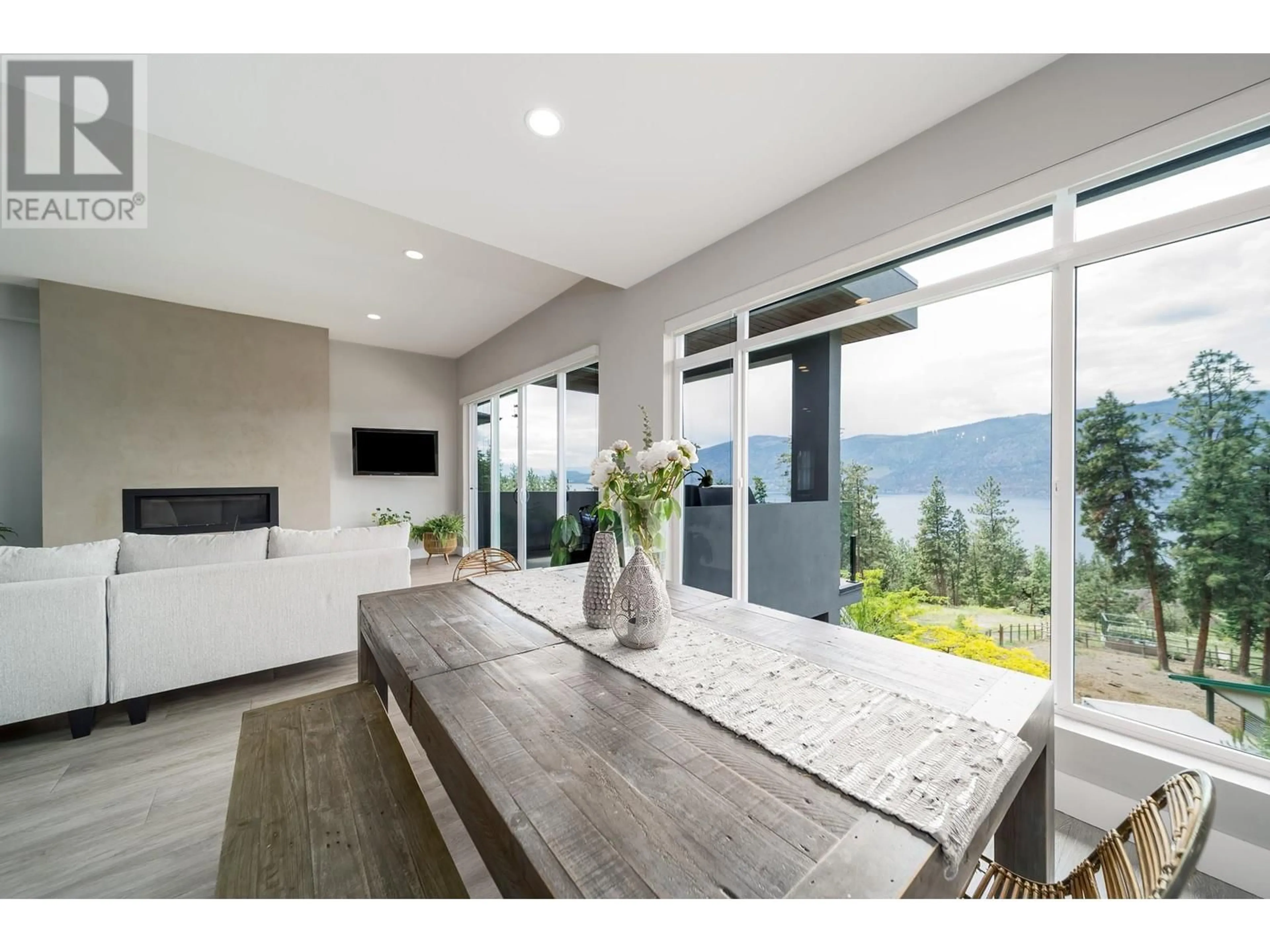8612 HERITAGE DRIVE, Lake Country, British Columbia V4V2W2
Contact us about this property
Highlights
Estimated valueThis is the price Wahi expects this property to sell for.
The calculation is powered by our Instant Home Value Estimate, which uses current market and property price trends to estimate your home’s value with a 90% accuracy rate.Not available
Price/Sqft$453/sqft
Monthly cost
Open Calculator
Description
One Sunset and you will be hooked. This beautifully designed home offers the ultimate in space, privacy, and outdoor living—set in a family-friendly cul de sac with no roof lines to overlook and unforgettable sunset views over the lake. The backyard is a true retreat, featuring a gas-heated pool with a brand new liner in 2025. a hot tub, electric deck heaters, and a private garden hideaway below the pool area take in the views, watch the horses feed the birds you’ll never want to leave. Inside, enjoy no carpet—only durable vinyl and tile throughout, 9 and 10 ft ceilings, and a thoughtful layout with 2 bedrooms up, 2 down, PLUS a legal 1-bedroom suite with its own private patio. Perfect for guests, or rental income. The chef’s kitchen is complete with a gas range, built-in wall oven, microwave, and walk-in pantry. Spacious living continues downstairs with a large rec room, exercise room, ample storage, and a double garage. Additional features include central vac, a sleek linear gas fireplace, and smart design throughout. Take your pup for a walk to Lake Country Dog Park, with the Lake Country Bike Park beside it, or enjoy a peaceful stroll along the Okanagan Centre Beach Walk, a leashed dog-friendly path tracing the Lake Okanagan shoreline. Follow the lakefront to Okanagan Centre, where you'll find Salty Caramel Kitchen—a local favourite known for its fresh, delicious food. Come for a sunset showing—you’ll quickly see what makes this place feel like home. (id:39198)
Property Details
Interior
Features
Additional Accommodation Floor
Primary Bedroom
11'2'' x 11'8''Full bathroom
7'8'' x 4'11''Kitchen
10'5'' x 14'1''Living room
14'3'' x 11'7''Exterior
Features
Parking
Garage spaces -
Garage type -
Total parking spaces 6
Property History
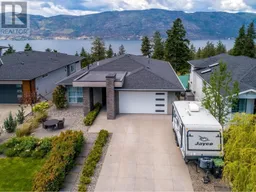 66
66
