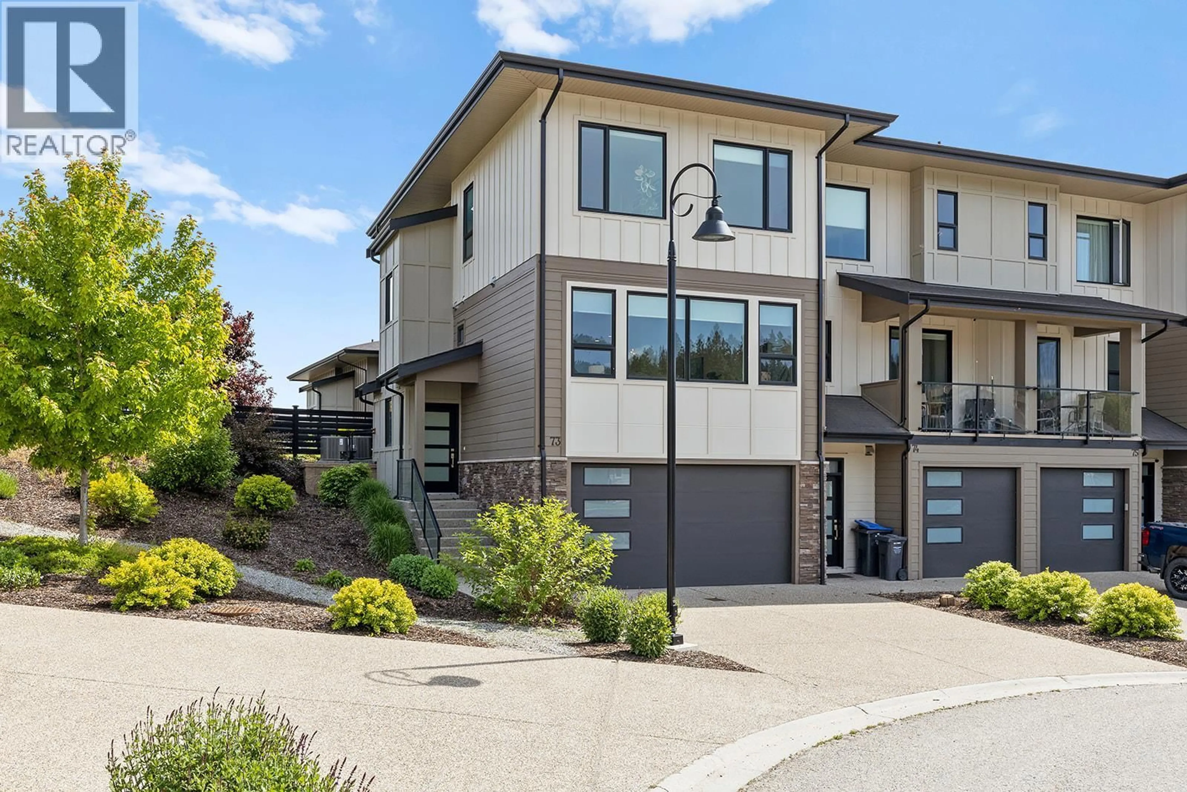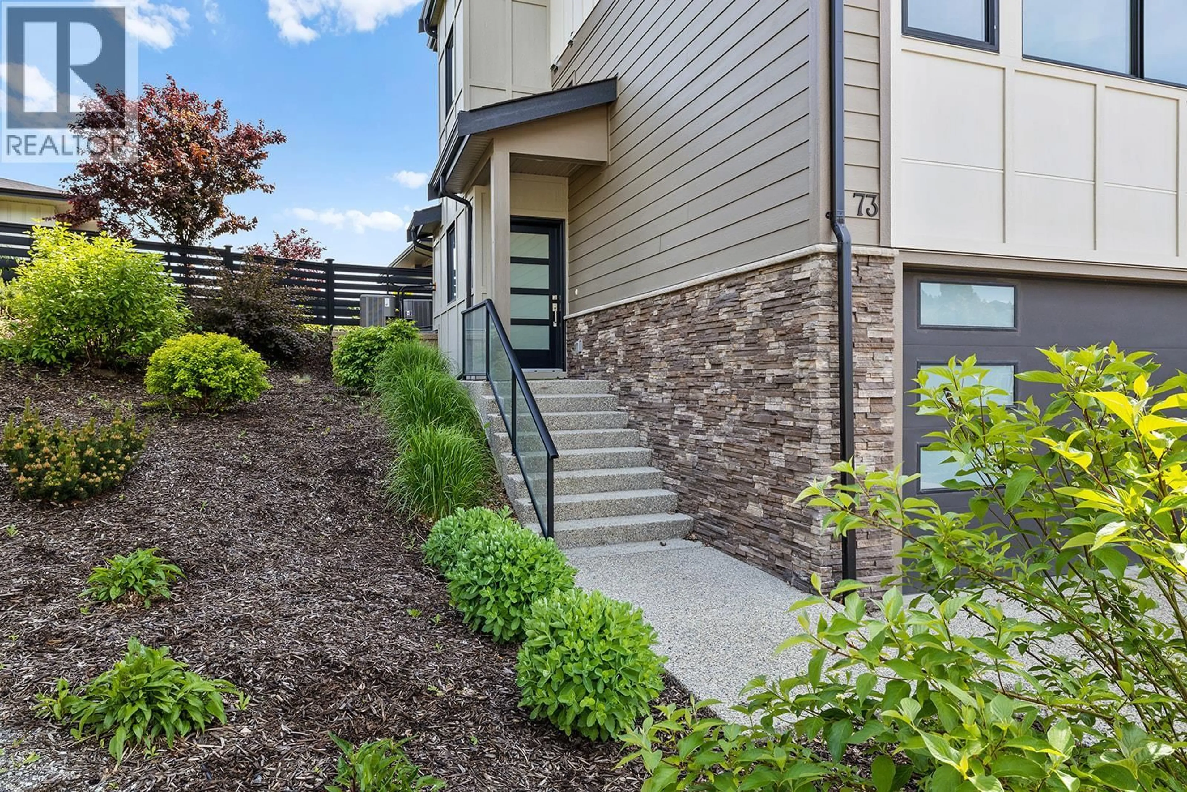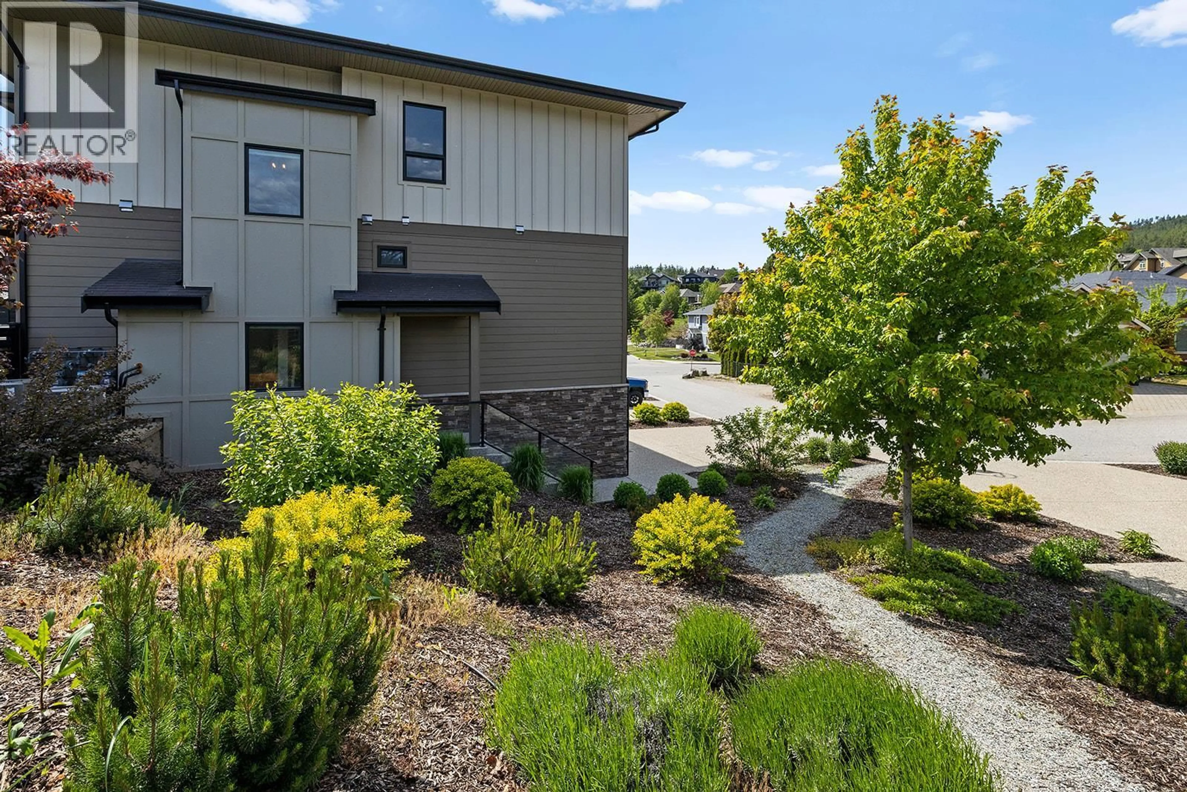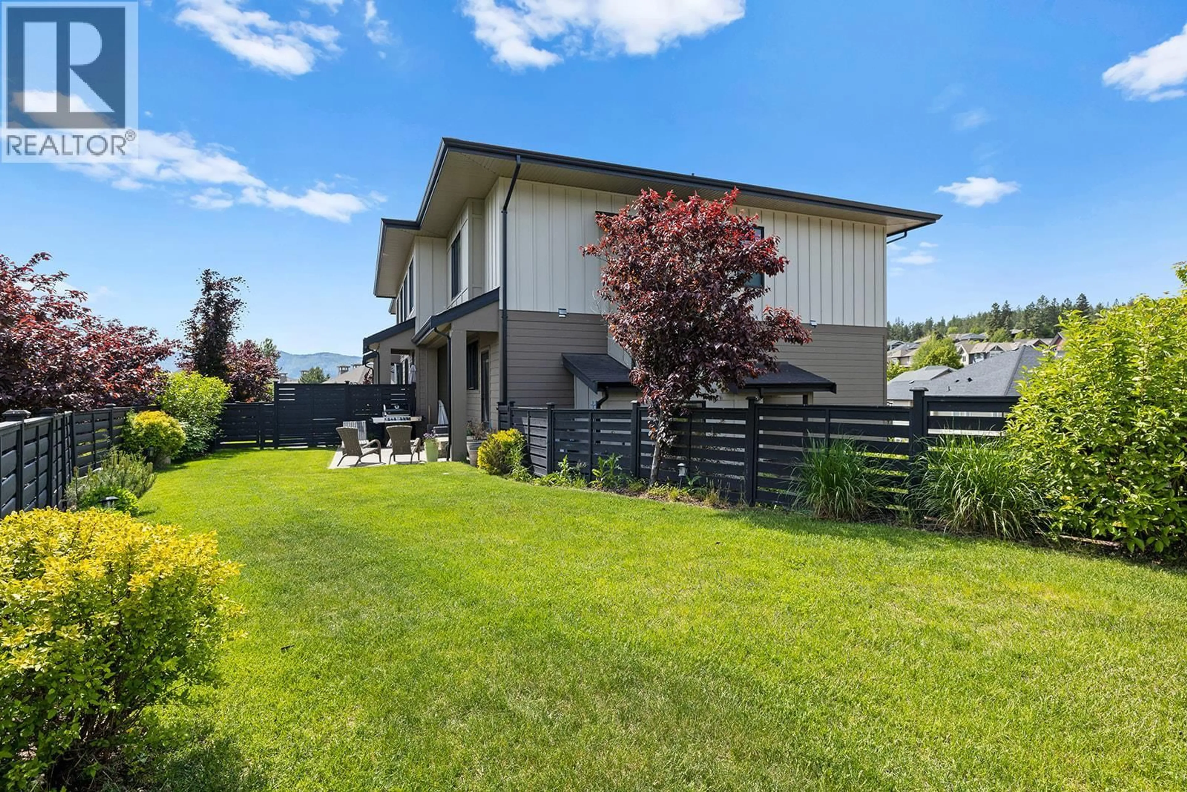73 - 12798 LAKE HILL DRIVE, Lake Country, British Columbia V4V2W5
Contact us about this property
Highlights
Estimated valueThis is the price Wahi expects this property to sell for.
The calculation is powered by our Instant Home Value Estimate, which uses current market and property price trends to estimate your home’s value with a 90% accuracy rate.Not available
Price/Sqft$400/sqft
Monthly cost
Open Calculator
Description
Welcome to an exceptional corner unit in the prestigious community of The Lakes in Lake Country. This immaculately maintained home offers a rare combination of elegance, functionality, and thoughtful upgrades that elevate everyday living. The spacious three-bedroom plus den/flex space layout provides versatility, whether you need a home office, creative studio, workout room, or quiet retreat. The bright, open-concept main floor is designed for both upscale entertaining and relaxed comfort, with a chef-inspired kitchen featuring quartz countertops, stainless steel appliances, and generous storage. Expansive windows flood each room with natural light and showcase peaceful views of the surrounding hills. Upstairs, the generous primary suite includes a walk-in closet with custom built-ins and a spa-like ensuite, and all bedroom closets are upgraded with custom organizers to maximize convenience. Step outside to a fully fenced private yard with lush grass and a cozy patio, ideal for pets, kids, or a quiet morning coffee. Additional highlights include a heated double garage, full driveway parking, and a pet-friendly strata that welcomes cats and dogs of any size or breed with minimal restrictions. Surrounded by scenic trails, lakes, beaches, and parks including the Okanagan Rail Trail, and just minutes from schools, shopping, dining, and daily essentials, this townhome delivers the ultimate Lake Country lifestyle with comfort, style, and practicality in every detail. (id:39198)
Property Details
Interior
Features
Lower level Floor
Storage
5'6'' x 3'7''Den
17'3'' x 7'11''Exterior
Parking
Garage spaces -
Garage type -
Total parking spaces 4
Condo Details
Inclusions
Property History
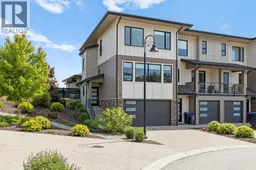 50
50
