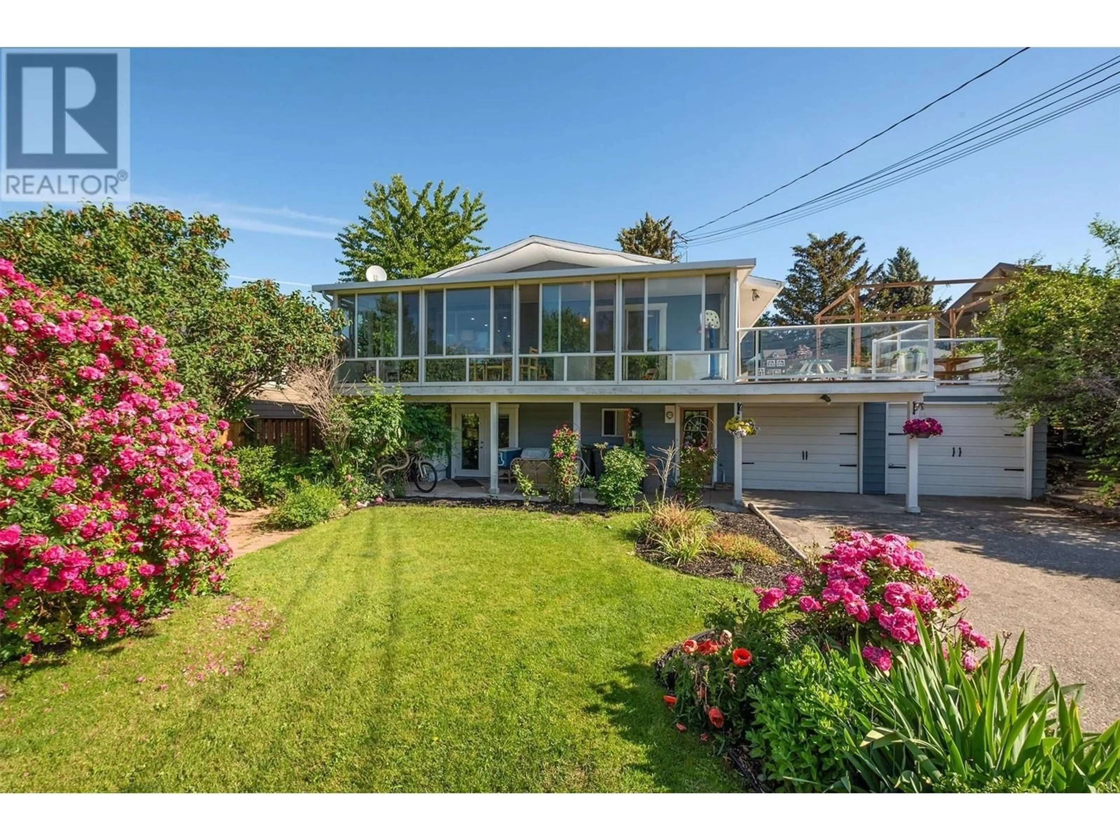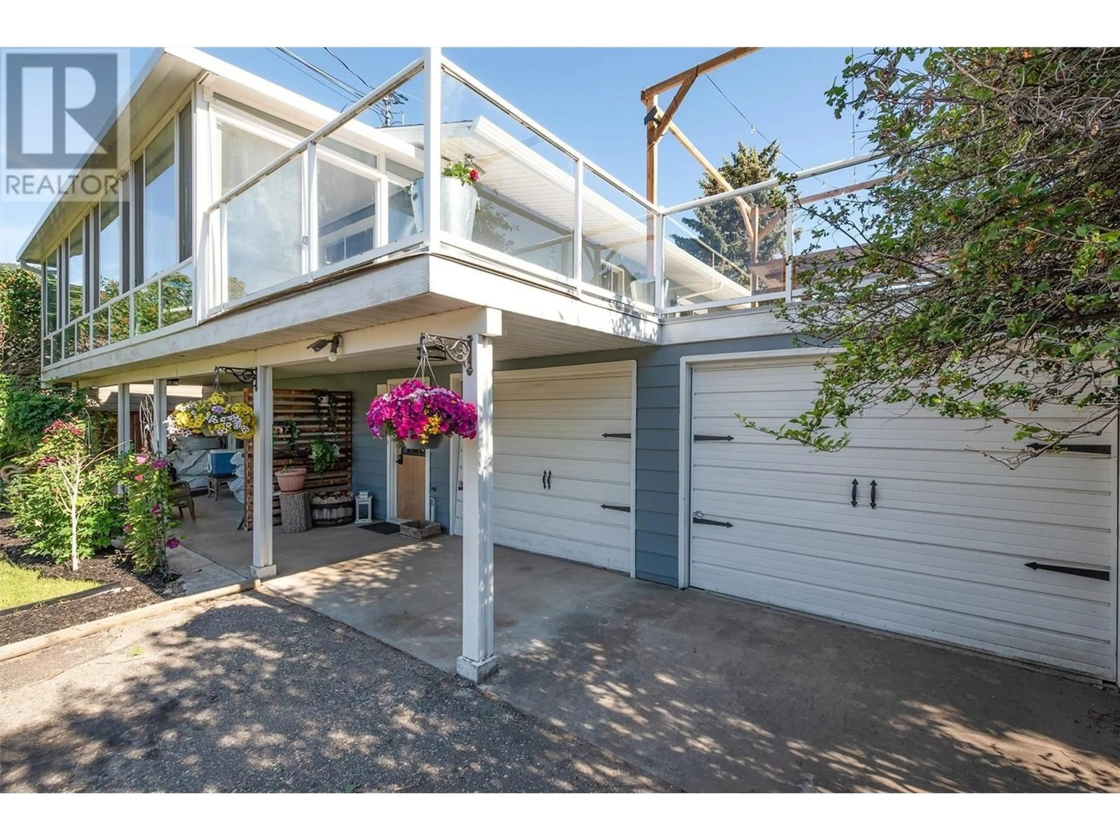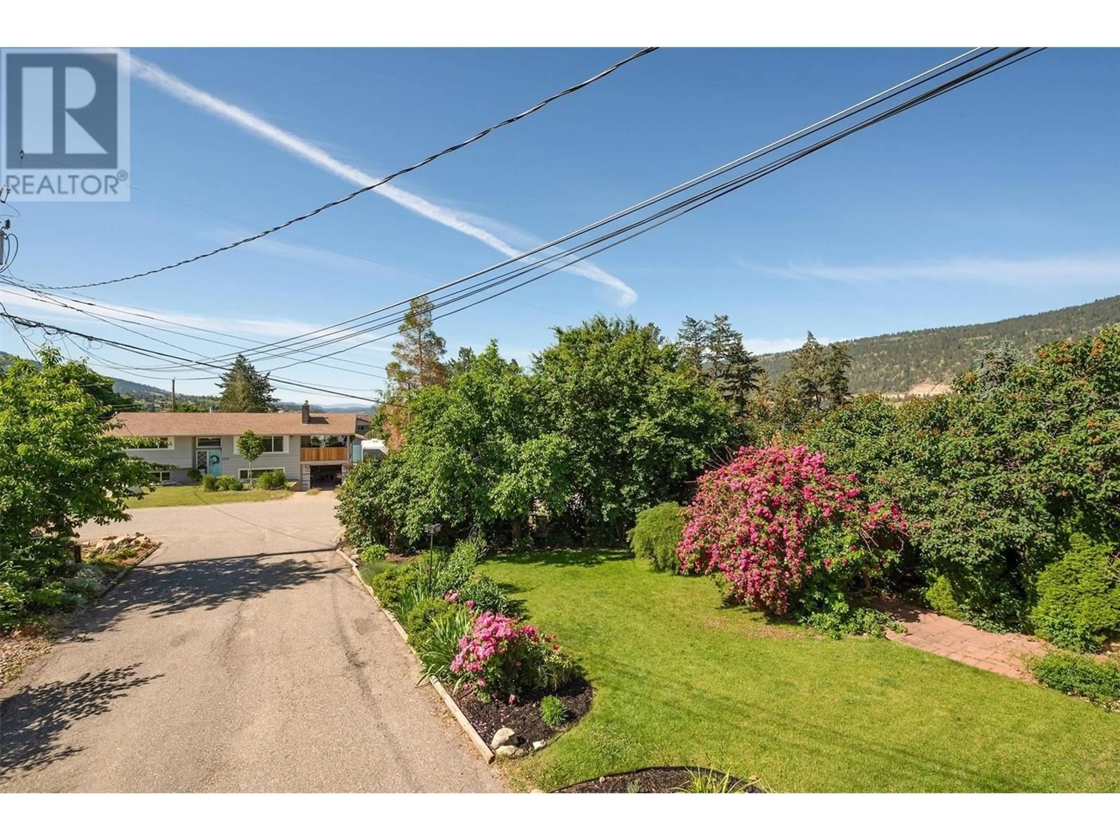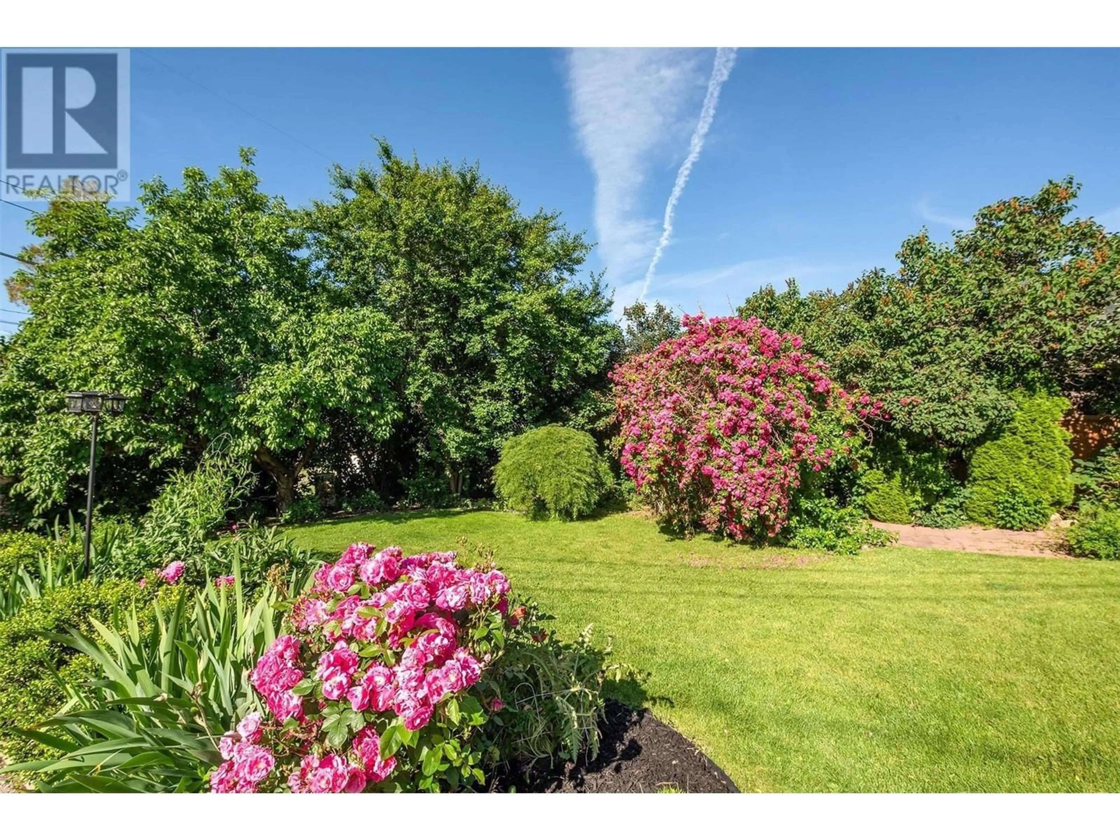4670 Young Road, Lake Country, British Columbia V4V2E7
Contact us about this property
Highlights
Estimated ValueThis is the price Wahi expects this property to sell for.
The calculation is powered by our Instant Home Value Estimate, which uses current market and property price trends to estimate your home’s value with a 90% accuracy rate.Not available
Price/Sqft$362/sqft
Est. Mortgage$3,778/mo
Tax Amount ()-
Days On Market15 days
Description
Beautifully updated family home with legal suite, just steps away from Kalamalka & Wood Lake beaches, parks, rail trail, and a great Primary School. Located in the peaceful community of Oyama, this property offers a perfect mix of convenience and tranquility. MAIN RESIDENCE | The thoughtfully designed layout boasts an updated kitchen (2024) that flows into a spacious living area, complete with new vinyl plank flooring (2021) and an inviting gas fireplace. The generous primary bedroom features a large walk-in closet, while the beautifully refreshed 4-piece ensuite (2024) includes a double-sink vanity and a soaker tub (2021). All three bedrooms are outfitted with fresh neutral carpeting (2021). A convenient laundry room is situated next to the kitchen. The open-concept dining area is perfect for family meals, and the sunroom offers serene views of Wood Lake. LEGAL SUITE | The bachelor suite is a fantastic mortgage helper, complete with designated parking, a kitchenette with fridge and stove, and a 3-piece bathroom. French doors open to a private patio and garden area, perfect for relaxing. OUTDOOR SPACE | A lush, mature garden provides ample space for gardening enthusiasts. Enjoy outdoor living on the expansive 700 sq ft deck, accessible from both the primary bedroom and dining area, ideal for barbecues and gatherings. The storage shed (2024) is included, and there is space for RV parking in front of the 2-car garage, with a driveway lined with grapevines. (id:39198)
Property Details
Interior
Features
Second level Floor
Sunroom
29'7'' x 8'8''Primary Bedroom
16'10'' x 14'9''Living room
18'7'' x 23'9''Laundry room
5'2'' x 6'5''Exterior
Features
Parking
Garage spaces 2
Garage type -
Other parking spaces 0
Total parking spaces 2
Property History
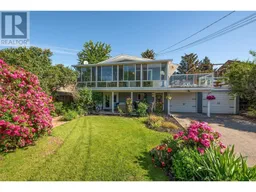 51
51
