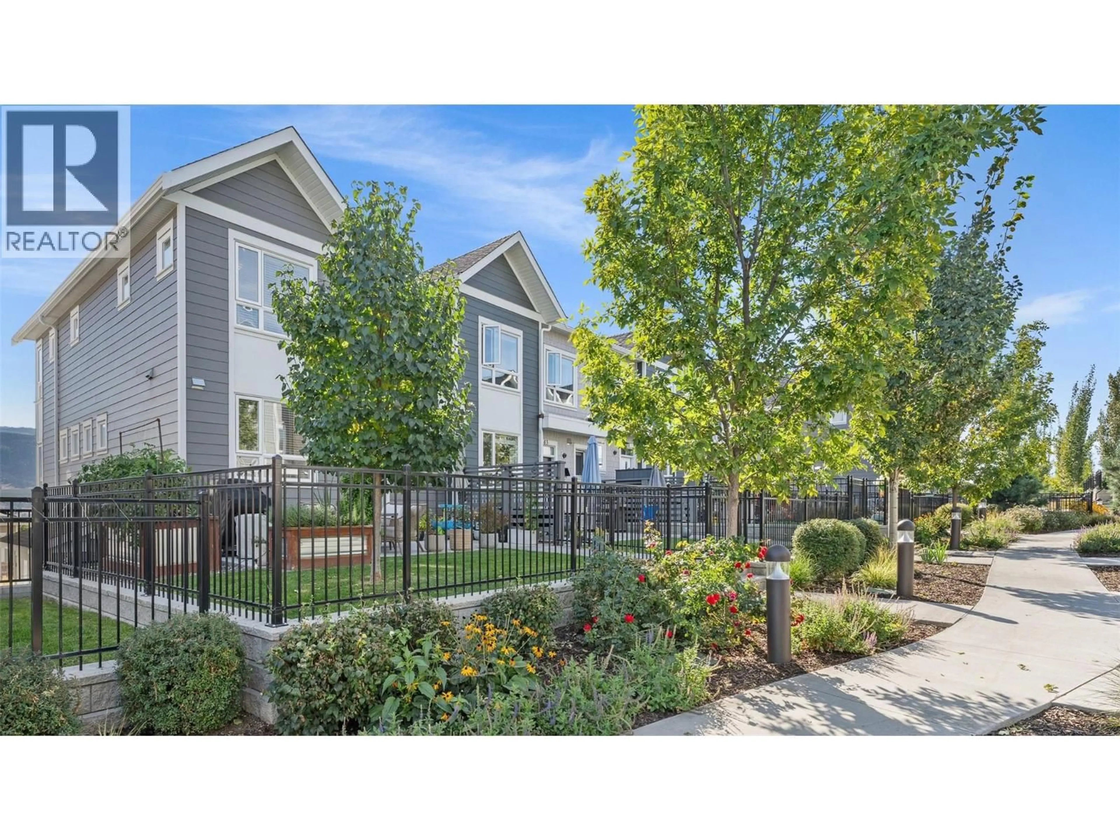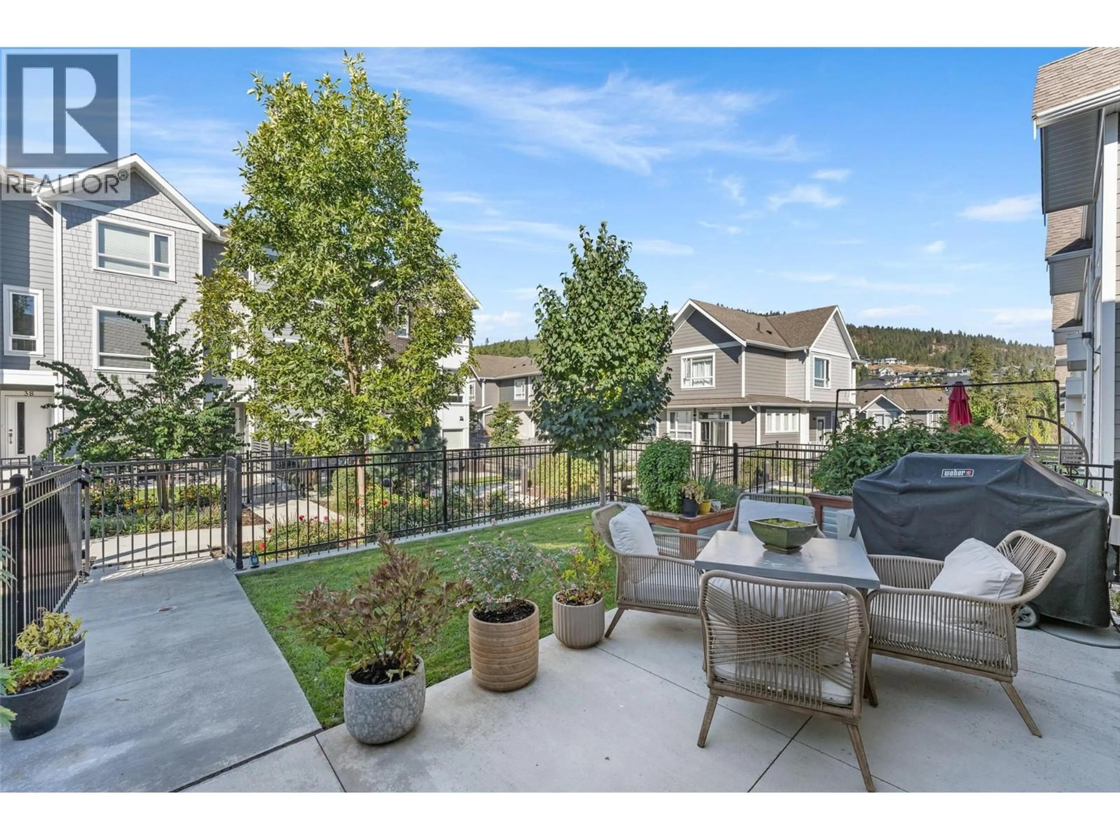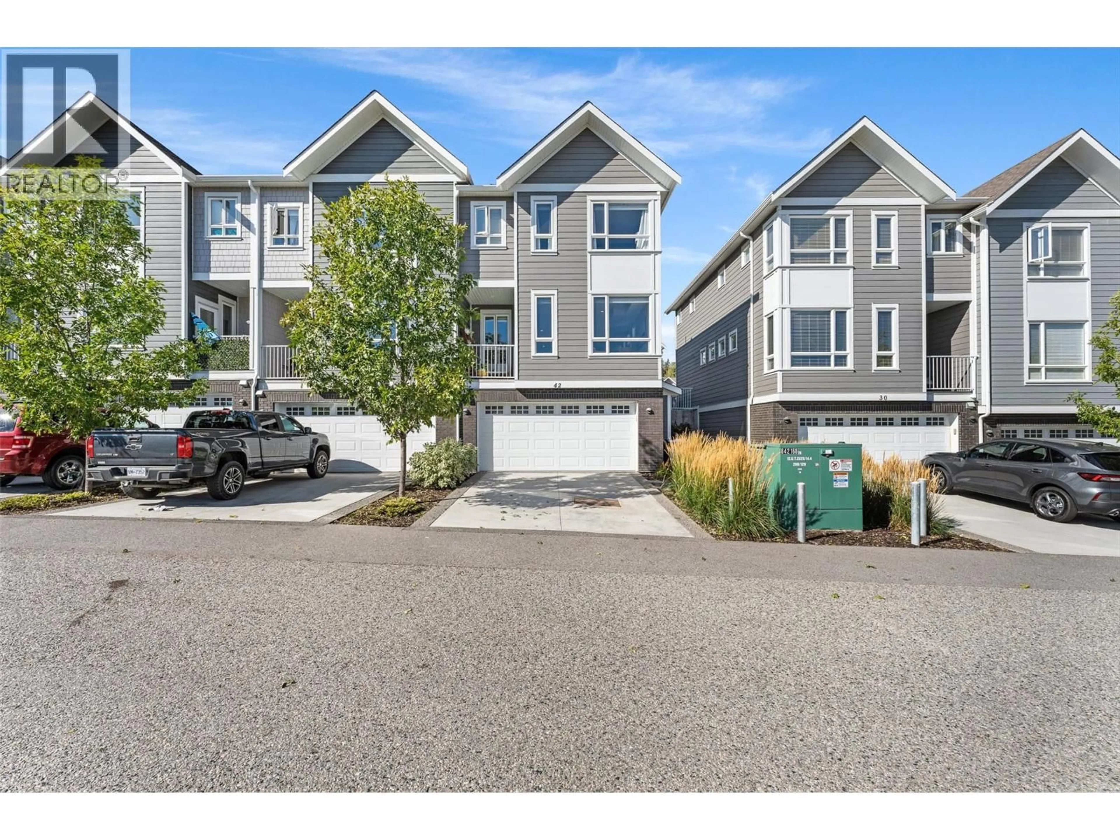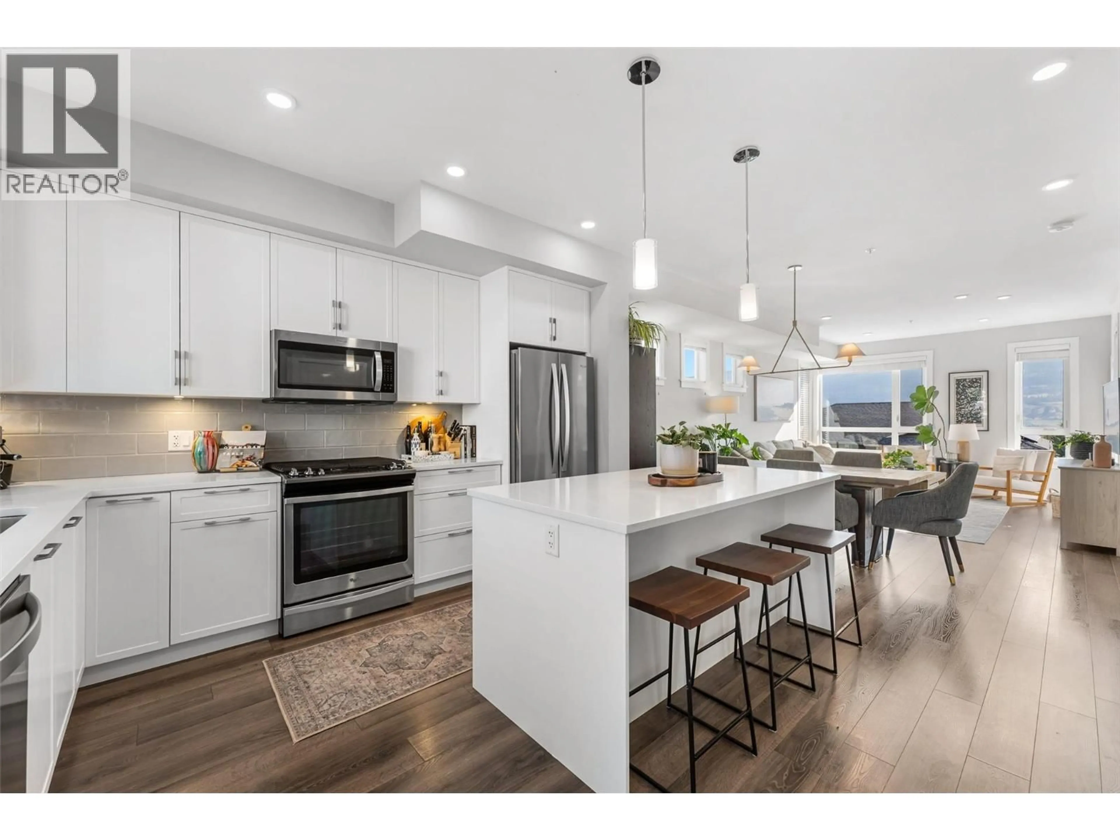42 - 13098 SHORELINE WAY, Lake Country, British Columbia V4V2P7
Contact us about this property
Highlights
Estimated valueThis is the price Wahi expects this property to sell for.
The calculation is powered by our Instant Home Value Estimate, which uses current market and property price trends to estimate your home’s value with a 90% accuracy rate.Not available
Price/Sqft$409/sqft
Monthly cost
Open Calculator
Description
Welcome to one of the largest homes in Apex at the Lakes with over 1,700 sqft of indoor space plus ample outdoor living including a covered deck and a gated/fenced yard with a spacious patio. This rare corner home has abundant natural light, and stunning mountain views. With 4 bedrooms + den and a double garage, it’s perfect for families seeking space and sophistication. The open-concept main level features a chef-inspired kitchen with quartz countertops, under-cabinet lighting, upgraded Whirlpool appliances, and a large island with seating. The dining & living areas flow seamlessly to a covered deck, ideal for entertaining. A bright den provides a perfect home office, while thoughtful details like built-in stair landing cabinets and a freshly painted powder room elevate the interiors. Upstairs, the primary retreat showcases sweeping views, a walk-in closet and a spa-like ensuite with heated tile floors, a glass walk-in shower, vanity with 2 sinks. Two additional bedrooms share a stylish 4-piece bath. The laundry room offers modern function with floating shelves and a Whirlpool washer/dryer. The lower level extends the living space with a 4th bedroom and roughed in 4th bath-ready for your customizations, along with direct access to the garage, complete with EV wiring. Outdoors, enjoy a private fenced yard with raised garden beds, space for lounging, and BBQ-ready patio dining. Energy efficient Geothermal heating/cooling and a premier location across from ShoreLine Park. (id:39198)
Property Details
Interior
Features
Lower level Floor
Utility room
5'4'' x 3'3''Utility room
4'3'' x 7'2''Other
19'10'' x 19'1''Bedroom
9'9'' x 12'2''Exterior
Parking
Garage spaces -
Garage type -
Total parking spaces 4
Condo Details
Inclusions
Property History
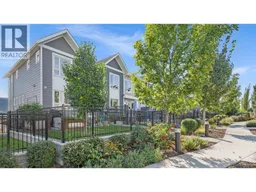 32
32
