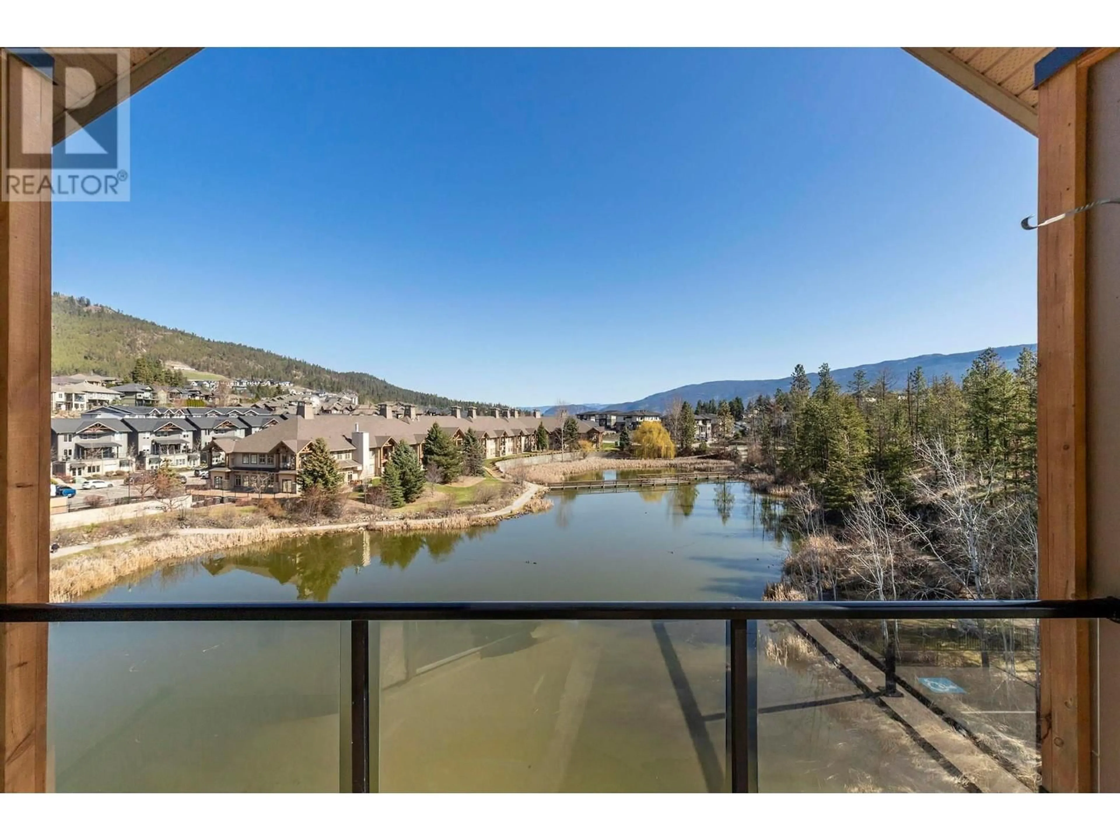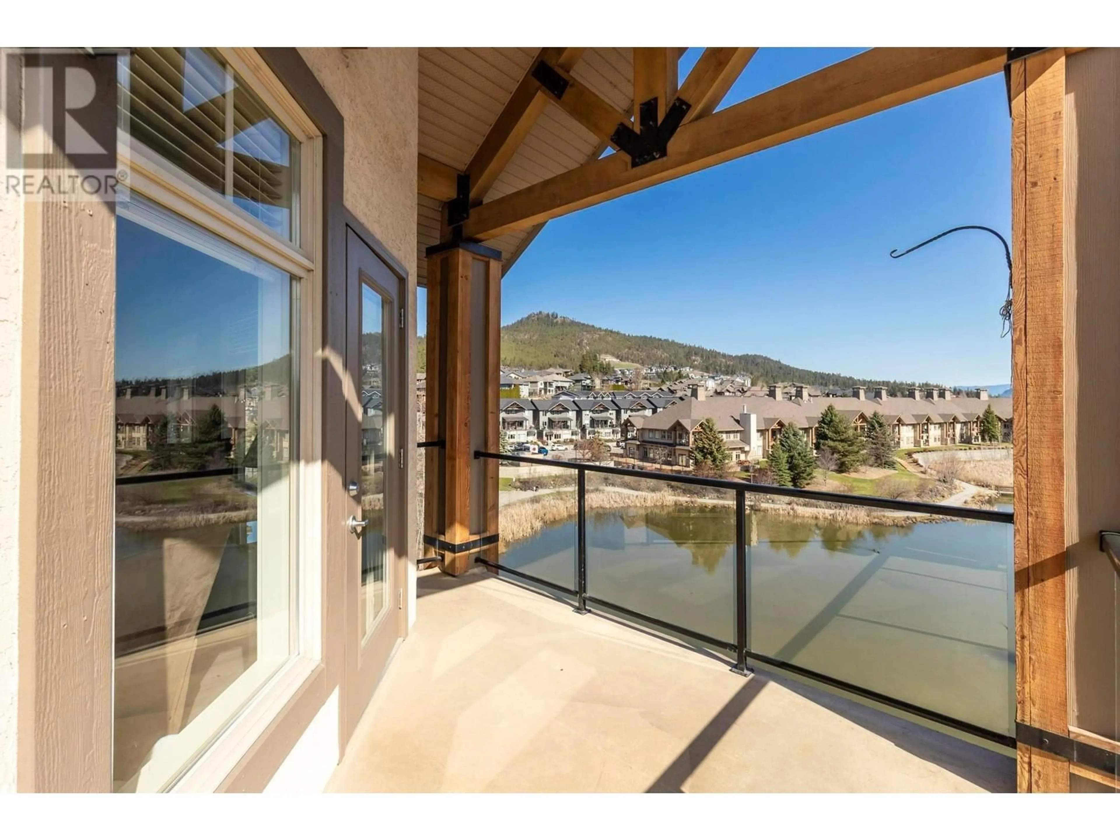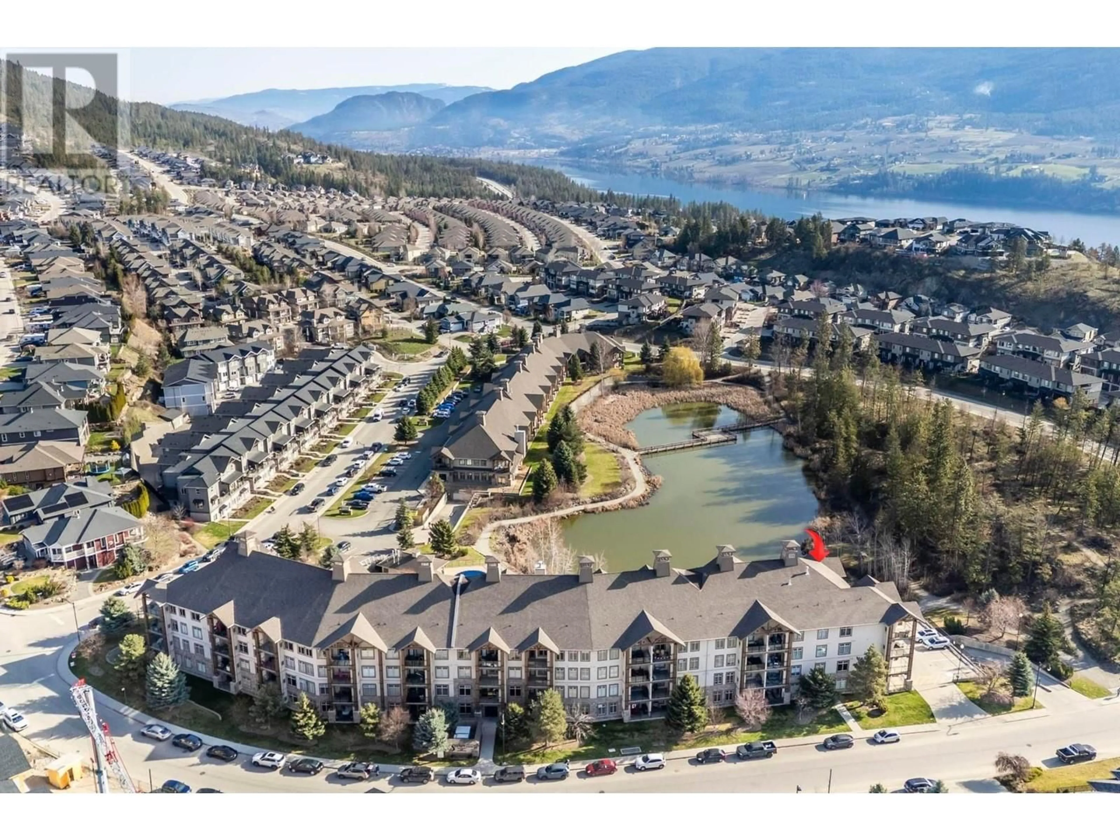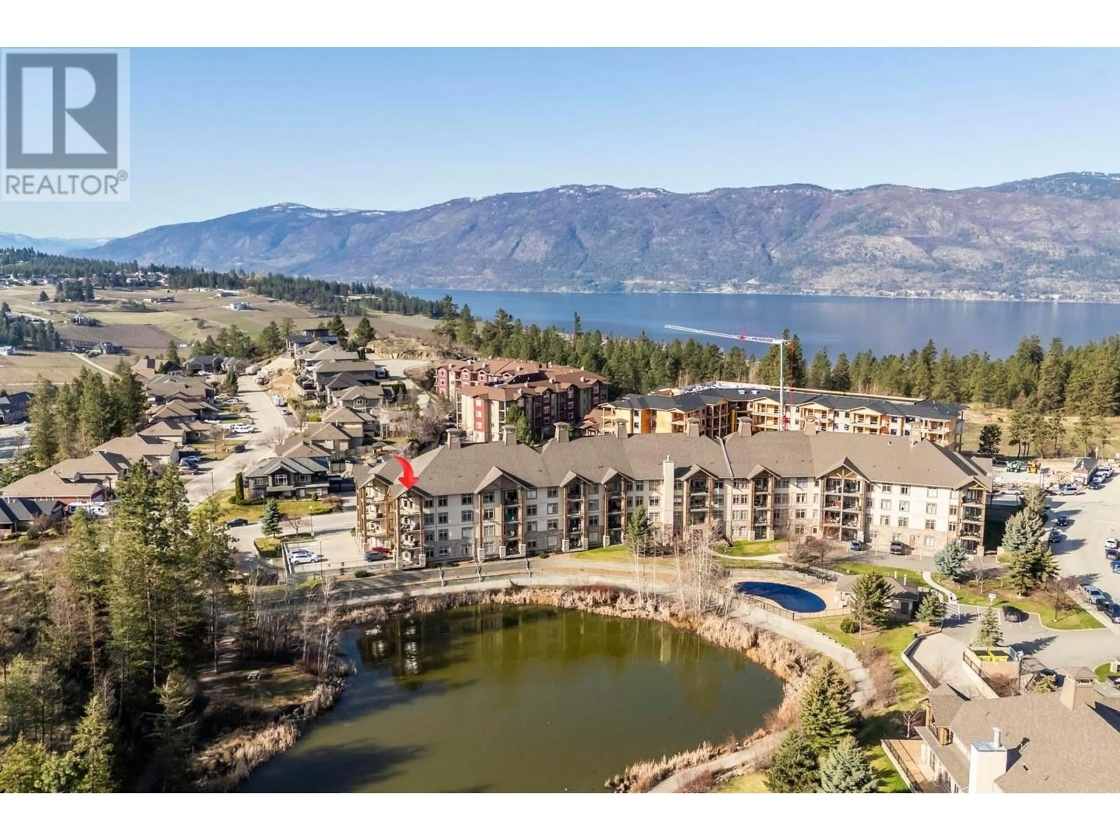418 - 2551 SHORELINE DRIVE, Lake Country, British Columbia V4V2P2
Contact us about this property
Highlights
Estimated valueThis is the price Wahi expects this property to sell for.
The calculation is powered by our Instant Home Value Estimate, which uses current market and property price trends to estimate your home’s value with a 90% accuracy rate.Not available
Price/Sqft$444/sqft
Monthly cost
Open Calculator
Description
Welcome to Sitara on the Pond – Lake Country Living at Its Finest! This is the most sought-after unit in the complex: a top-floor, 2-bedroom, 2-bathroom corner suite boasting 1,270 sq ft of beautifully updated space and breathtaking views of the serene pond, pool, and surrounding parkland. The bright, open-concept layout features a stylish kitchen with eat-in bar, pantry, and brand new appliances. The living room offers plenty of natural light, a cozy fireplace, and direct access to a covered deck—complete with gas BBQ hookup and incredible views. Thoughtfully designed split-bedroom layout ensures maximum privacy. The primary bedroom showcases a walk-in closet, 3-piece ensuite, and stunning pond views. The spacious second bedroom includes his-and-hers closets and easy access to the second full bathroom. Recent upgrades include new flooring, fresh paint, and a new washer & dryer. Central heating and cooling provide year-round comfort. Includes 1 underground parking stall and 1 storage locker. Owner currently rents an additional outdoor parking stall. Residents enjoy resort-style amenities: an outdoor pool & hot tub, fitness centre, and library lounge. All this in the highly desirable Lakes Community—just minutes from UBCO, Kelowna International Airport, lakes, beaches, and every amenity Lake Country has to offer! Don’t miss this rare opportunity—your peaceful Okanagan lifestyle awaits. Fast possession possible! (id:39198)
Property Details
Interior
Features
Main level Floor
Foyer
14'6'' x 8'3''Dining room
9'10'' x 17'4''Bedroom
11'2'' x 12'9''Full bathroom
8'9'' x 9'1''Exterior
Features
Parking
Garage spaces -
Garage type -
Total parking spaces 1
Condo Details
Inclusions
Property History
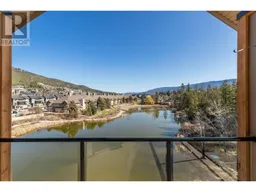 34
34
