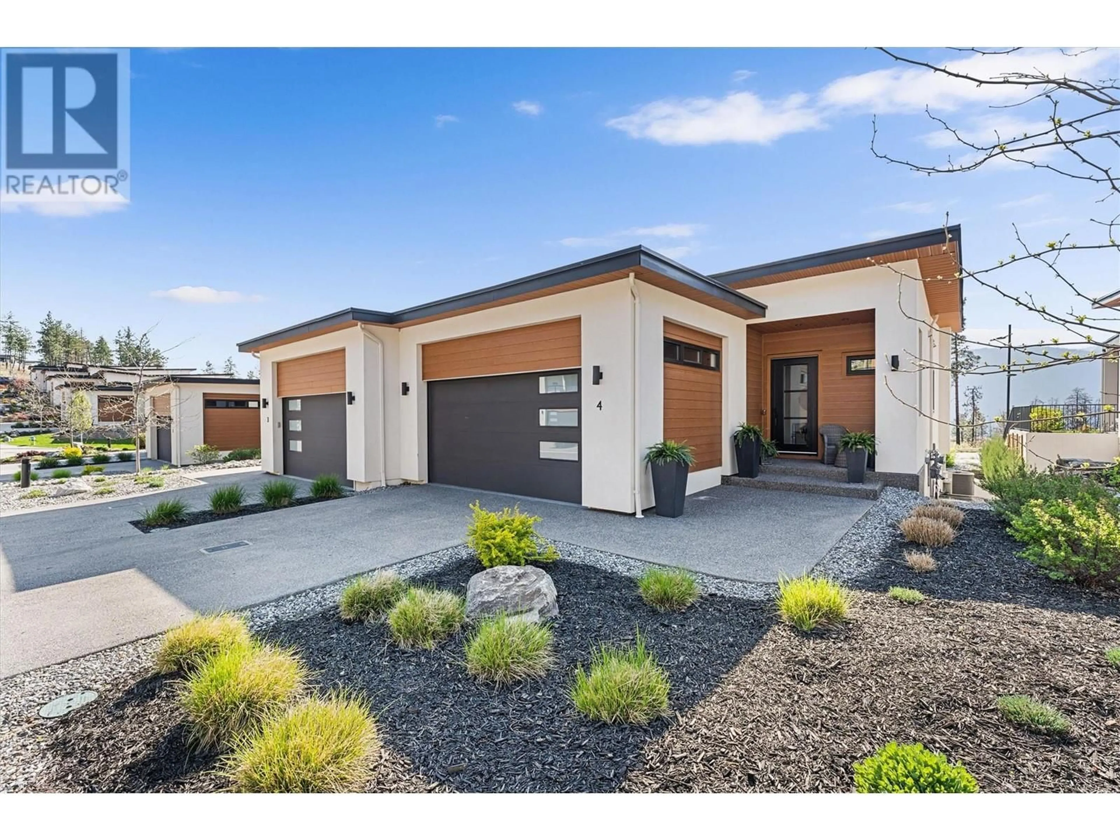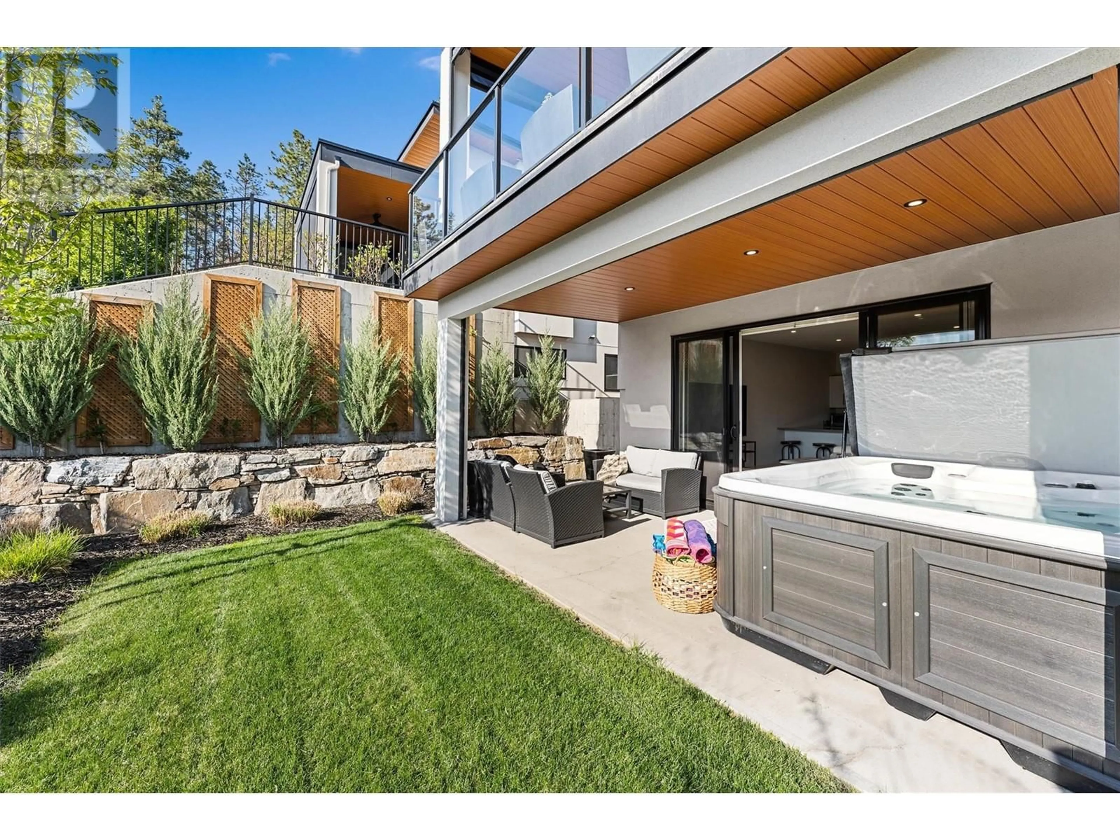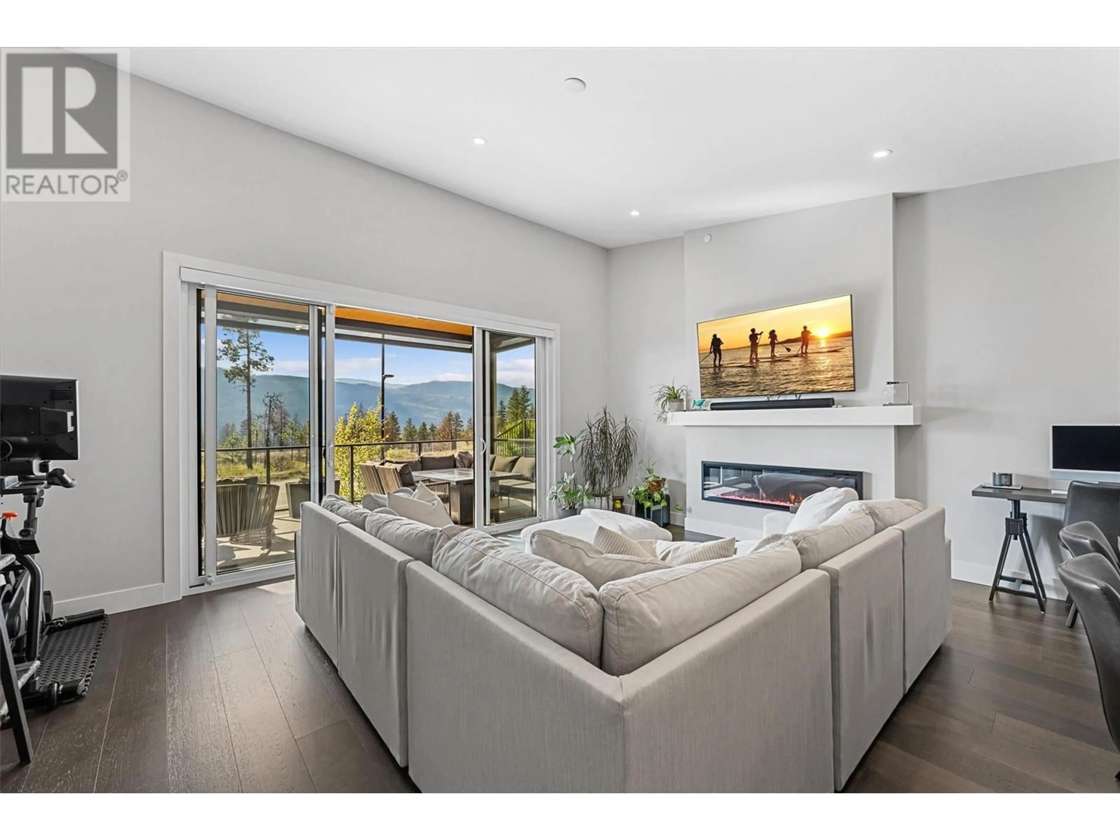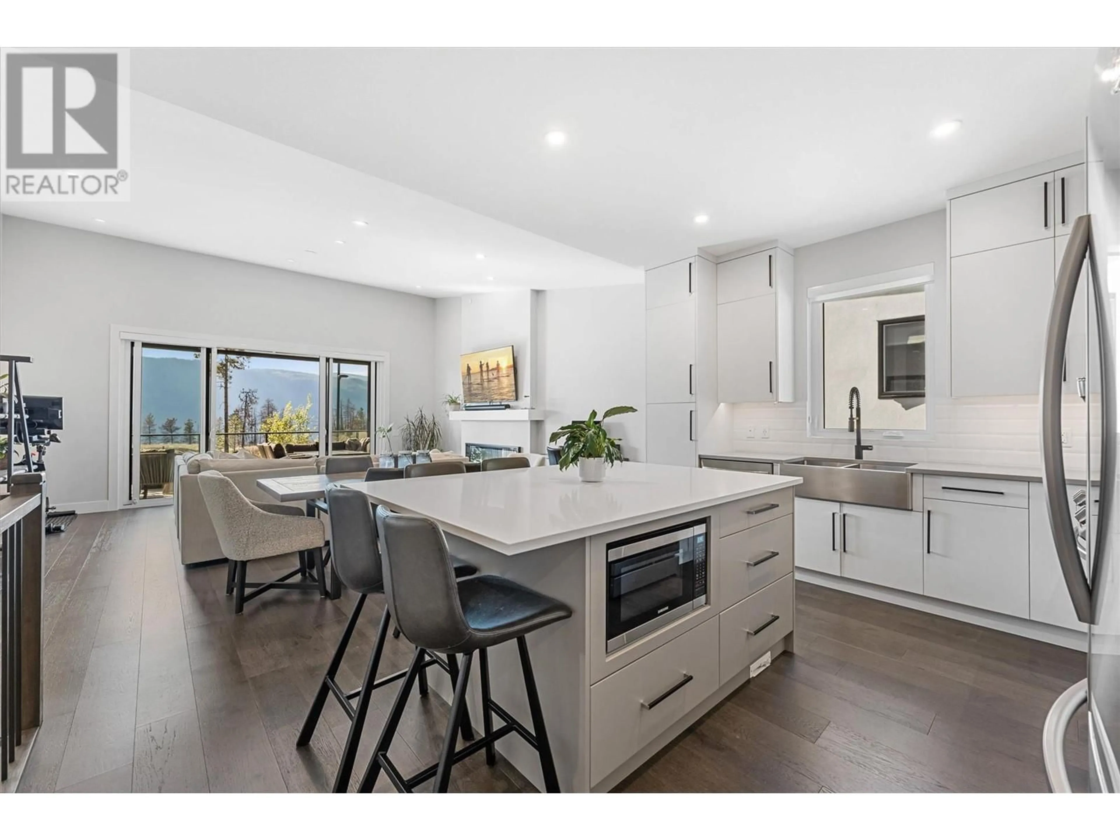4 - 10100 TYNDALL ROAD, Lake Country, British Columbia V4V0A9
Contact us about this property
Highlights
Estimated ValueThis is the price Wahi expects this property to sell for.
The calculation is powered by our Instant Home Value Estimate, which uses current market and property price trends to estimate your home’s value with a 90% accuracy rate.Not available
Price/Sqft$385/sqft
Est. Mortgage$4,294/mo
Maintenance fees$205/mo
Tax Amount ()$5,063/yr
Days On Market37 days
Description
BEST PRICE! Discover a refined and easygoing lifestyle in this beautifully designed 3-bed plus den, 3-bath walkout townhome in the prestigious Lakestone community. Designed with a clean, modern aesthetic, this home balances style & function. The chef-inspired kitchen features stainless steel appliances, gas range, wine fridge, hardwood flooring, & oversized island that makes entertaining a breeze. The open-plan main level connects the kitchen, dining, and living spaces seamlessly, all framed by large windows that draw in natural light and open onto a spacious deck with serene views of lush landscape & distant mountains. Automated sunshades enhance comfort and add a sophisticated touch. The main floor also hosts the primary suite, where you'll find a luxurious ensuite with a double vanity, soaker tub, walk-in closet, and cozy heated floors. Downstairs, the walkout level includes 2 more bedrooms, a den perfect for a home office, a full 5-piece bathroom, & a roomy rec/games area that opens to a private patio. A saltwater hot tub offers a relaxing retreat year-round. As a resident of Lakestone, you’ll have access to the exclusive Centre Club and Lake Club, which features 2 outdoor pools, 3 hot tubs, well-equipped fitness centers, a yoga studio & courts for pickleball, tennis, and basketball. All of this for only $91.74/mo! Whether you're looking for a primary residence or a low-maintenance getaway, this townhome delivers comfort, luxury, & a strong sense of community—all in one. (id:39198)
Property Details
Interior
Features
Main level Floor
Other
6'11'' x 6'6''Dining room
8'0'' x 18'4''Living room
10'10'' x 18'4''Other
21'4'' x 22'3''Exterior
Features
Parking
Garage spaces -
Garage type -
Total parking spaces 4
Condo Details
Amenities
Recreation Centre, Party Room, Whirlpool, Clubhouse, Racquet Courts
Inclusions
Property History
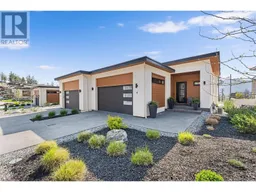 50
50
