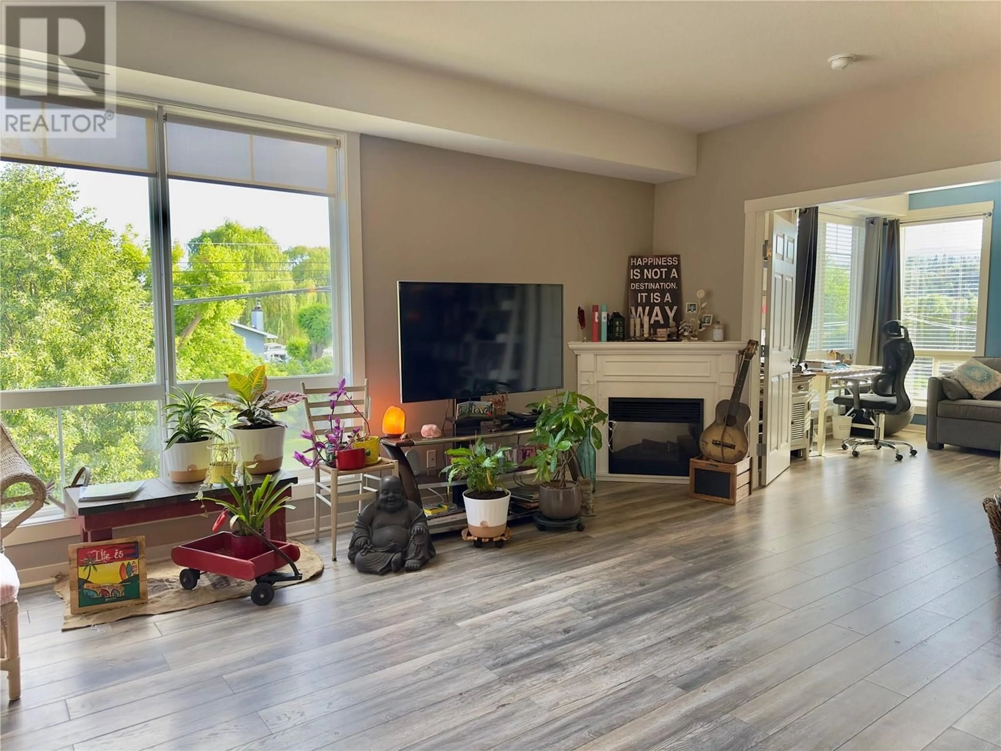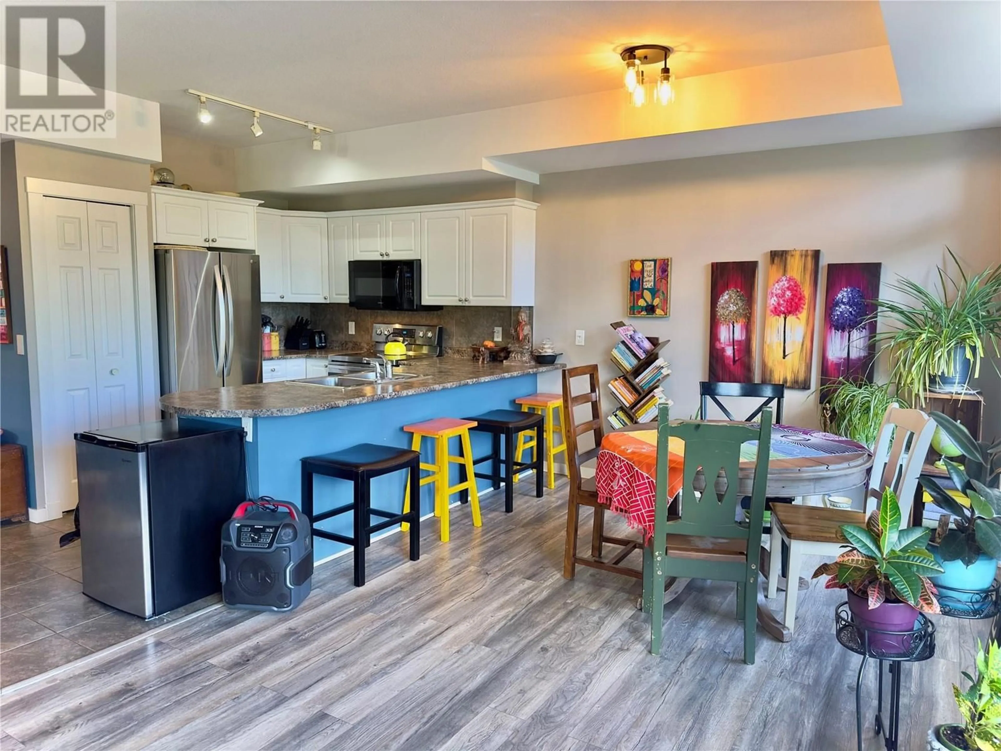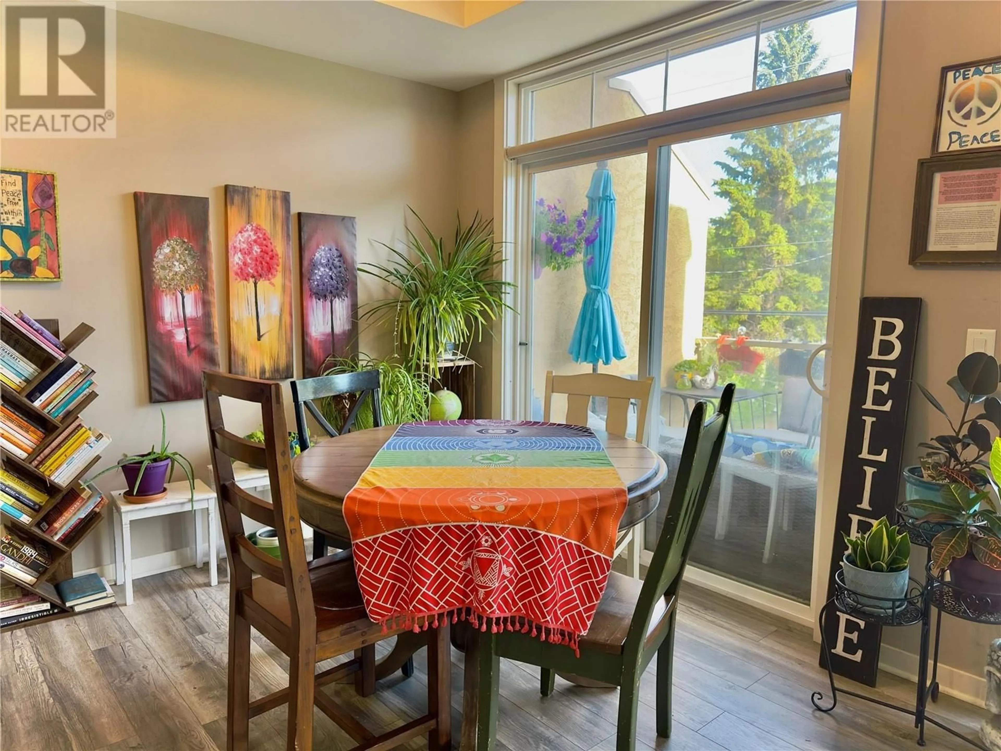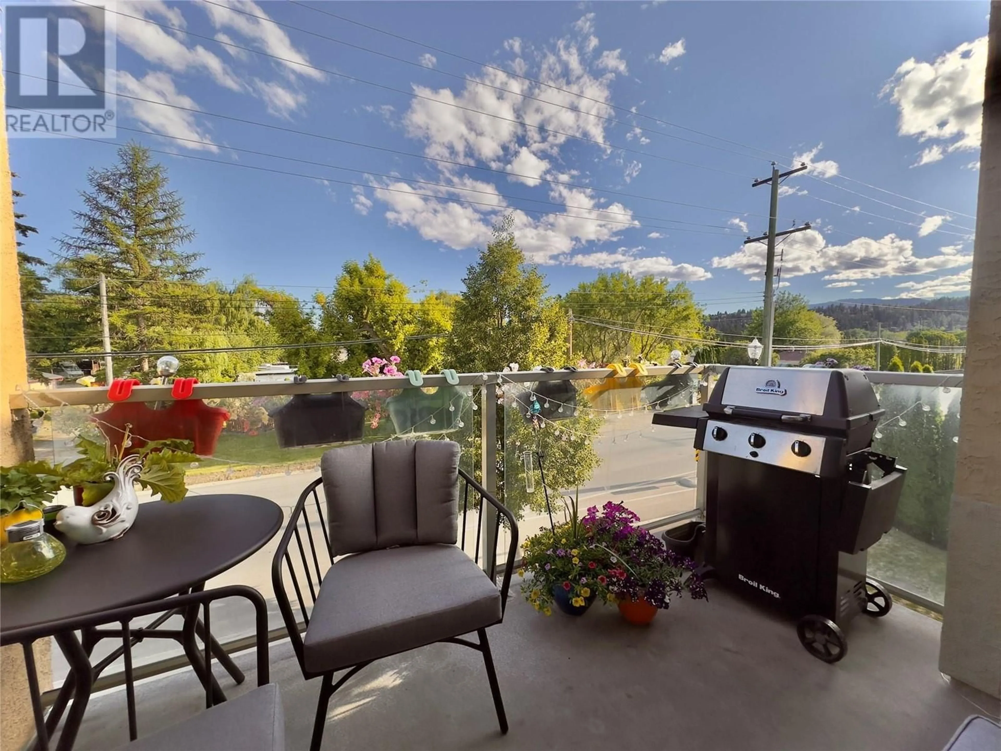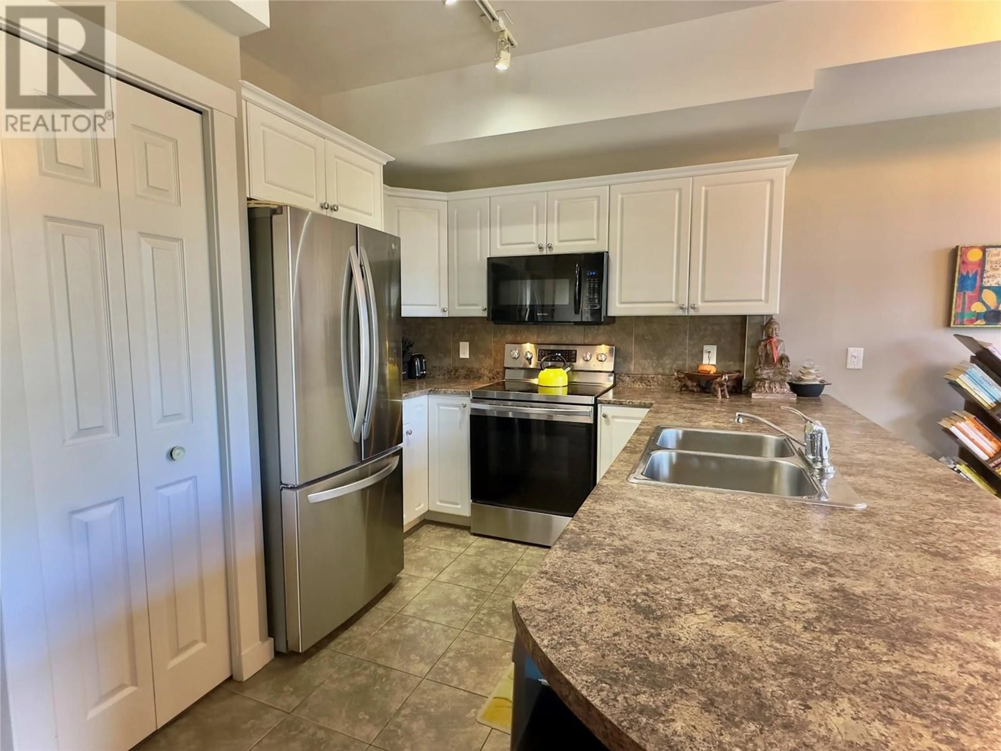3550 Woodsdale Road Unit# 206, Lake Country, British Columbia V4V2P5
Contact us about this property
Highlights
Estimated ValueThis is the price Wahi expects this property to sell for.
The calculation is powered by our Instant Home Value Estimate, which uses current market and property price trends to estimate your home’s value with a 90% accuracy rate.Not available
Price/Sqft$420/sqft
Est. Mortgage$2,469/mo
Maintenance fees$753/mo
Tax Amount ()-
Days On Market3 days
Description
Experience the ultimate lake-life in this fully updated three-bedroom condo at Emerald Point! This quiet end-corner unit, filled with natural light from windows facing two directions, offers serene views of Beasley and Reiswig waterfront parks. Recently upgraded with a brand-new geothermal unit (Dec 2024), hot water tank (July 2024), modern appliances, new flooring, and stylish decor, this home is move-in ready. With three parking spots—one reserved underground, one reserved above ground, and one general—you’ll have all the convenience you need. Located on a quiet 30 km/h street, the condo provides direct access to Wood Lake’s scenic walking and biking trail. Step out your front door and hit the trail, or head out the back to enjoy two expansive parks, the beach, and nearby tennis courts. Emerald Point offers resort-style amenities, including a pool, hot tub, fitness room, sauna, and an amenity room. Whether you’re into paddleboarding, kayaking, or simply relaxing by the water, this condo is perfect for outdoor enthusiasts. With easy access to local transit, just a 15-minute ride to UBC, you’ll enjoy both tranquility and convenience. Welcome to Emerald Point, where every day feels like a getaway! (id:39198)
Property Details
Interior
Features
Main level Floor
Foyer
6'0'' x 7'0''Utility room
6'10'' x 5'4''3pc Bathroom
7'9'' x 5'0''3pc Ensuite bath
9'7'' x 7'9''Exterior
Features
Parking
Garage spaces 3
Garage type -
Other parking spaces 0
Total parking spaces 3
Condo Details
Amenities
Cable TV, Clubhouse, Sauna, Storage - Locker
Inclusions
Property History
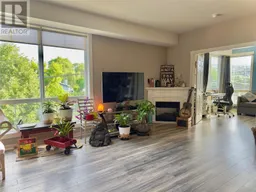 25
25
