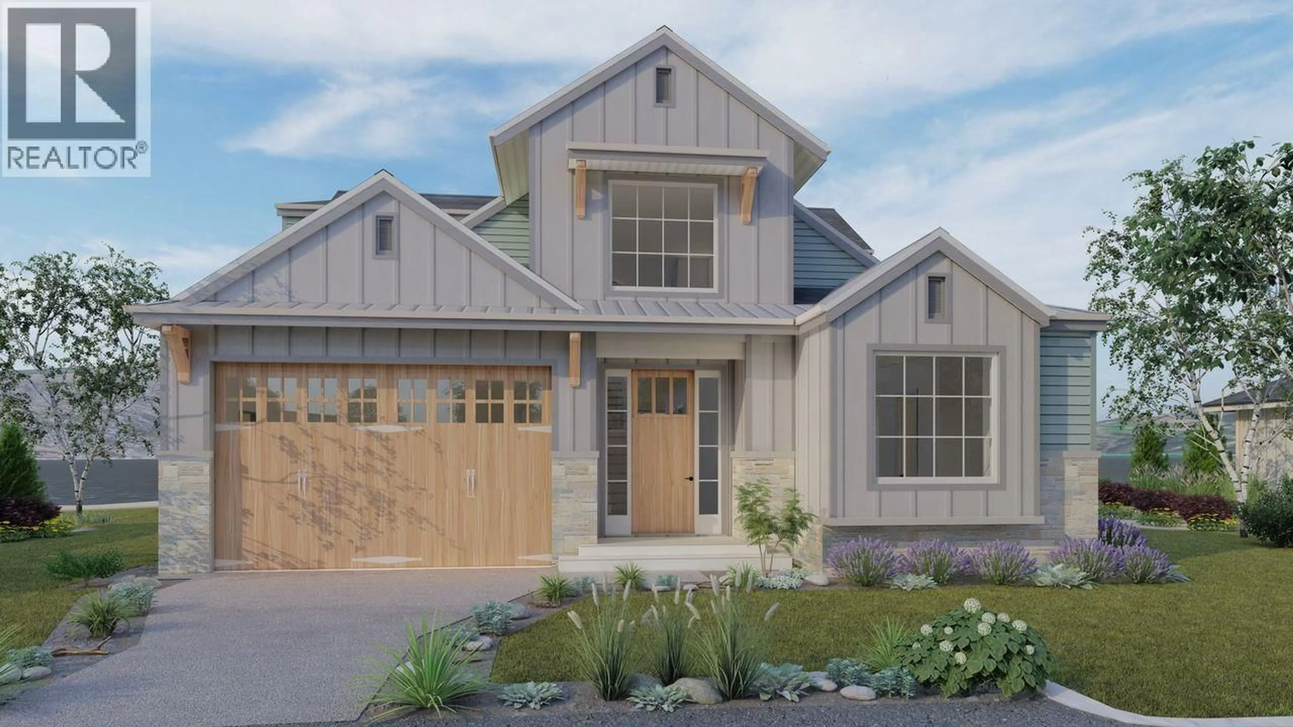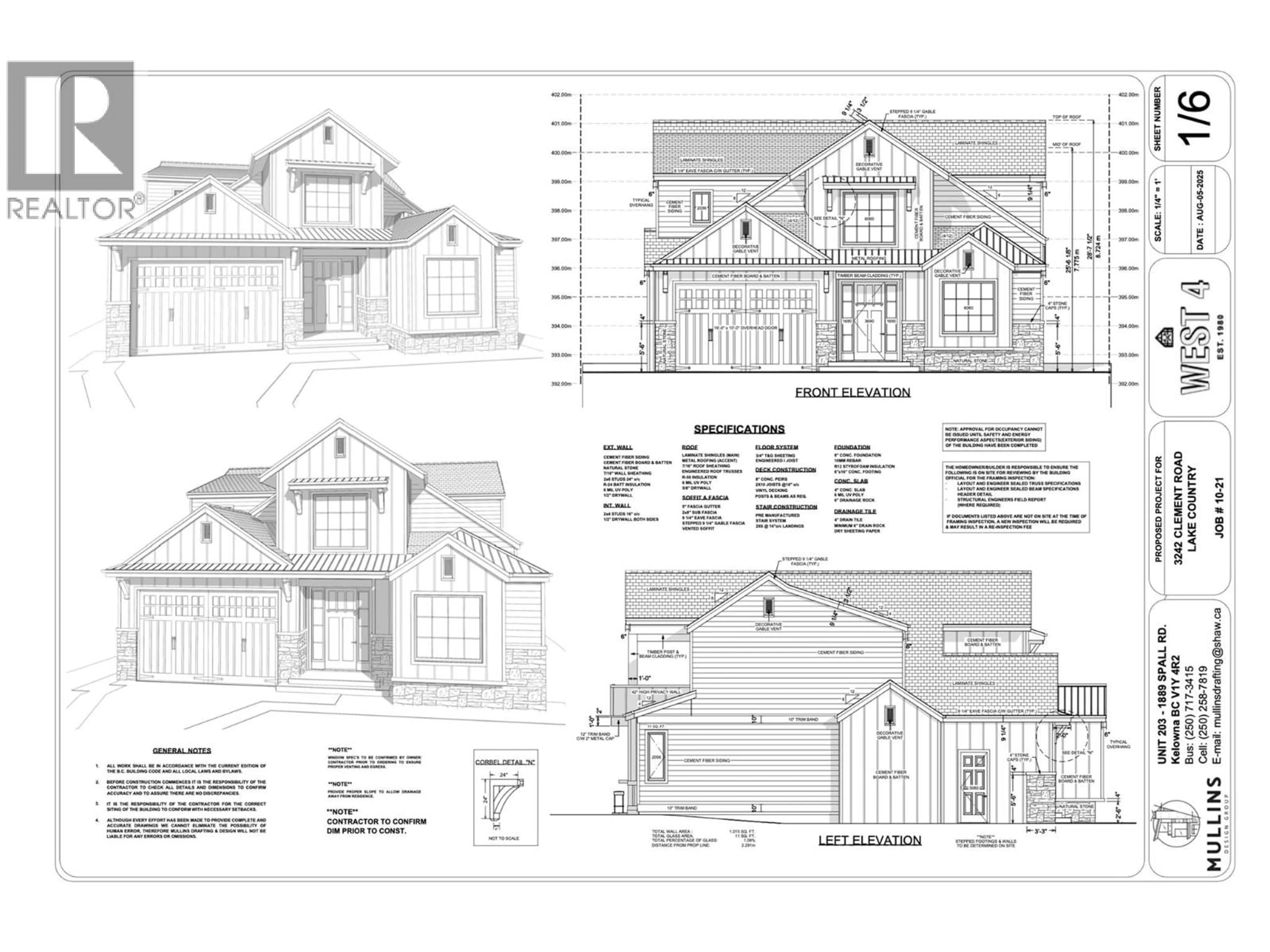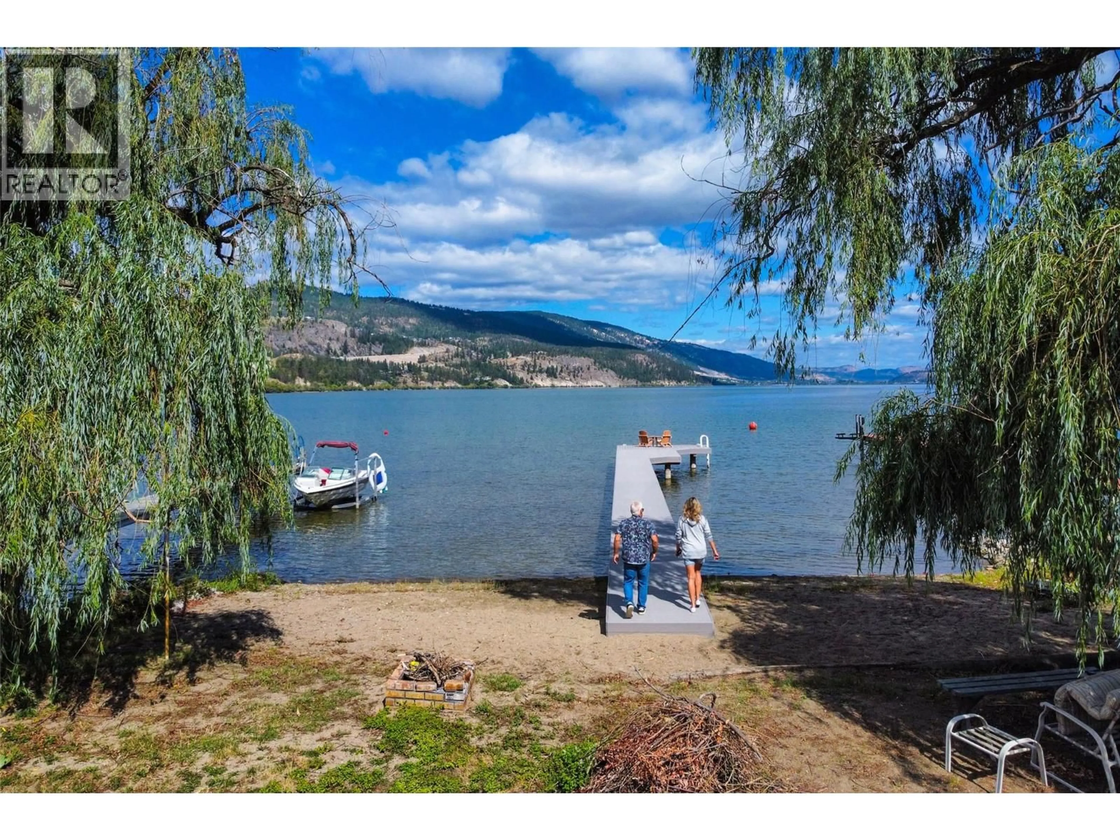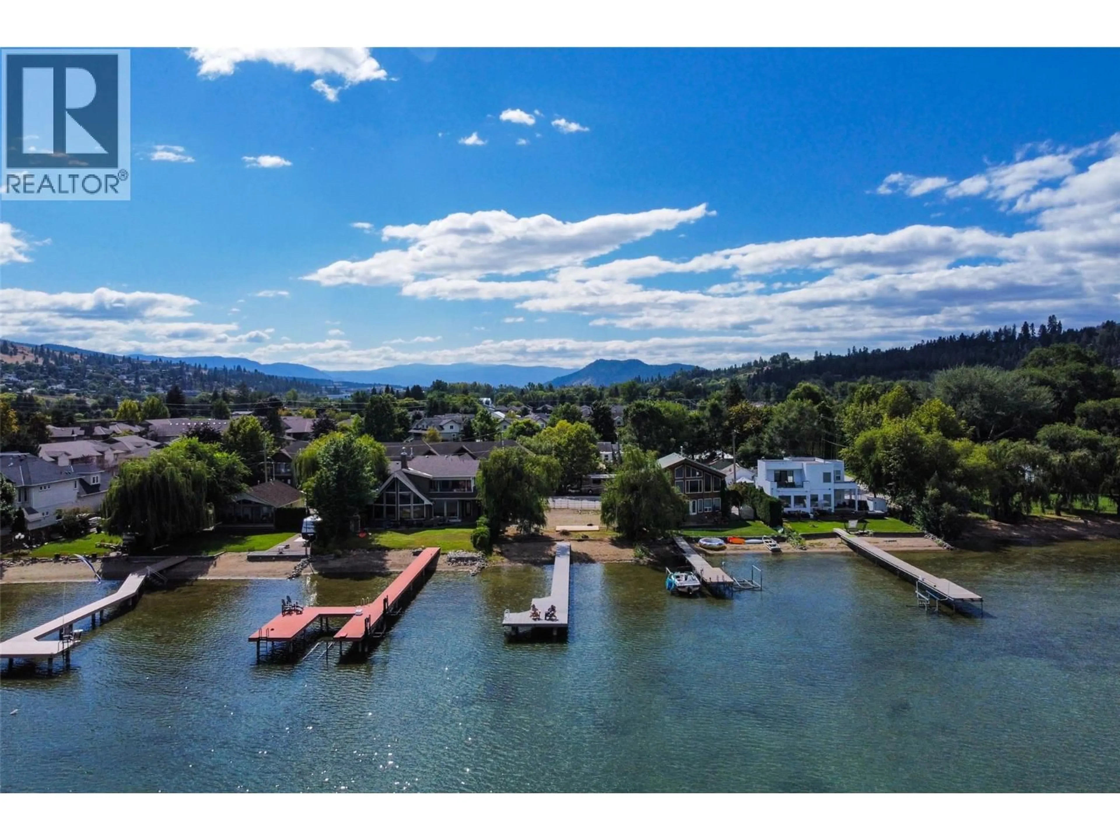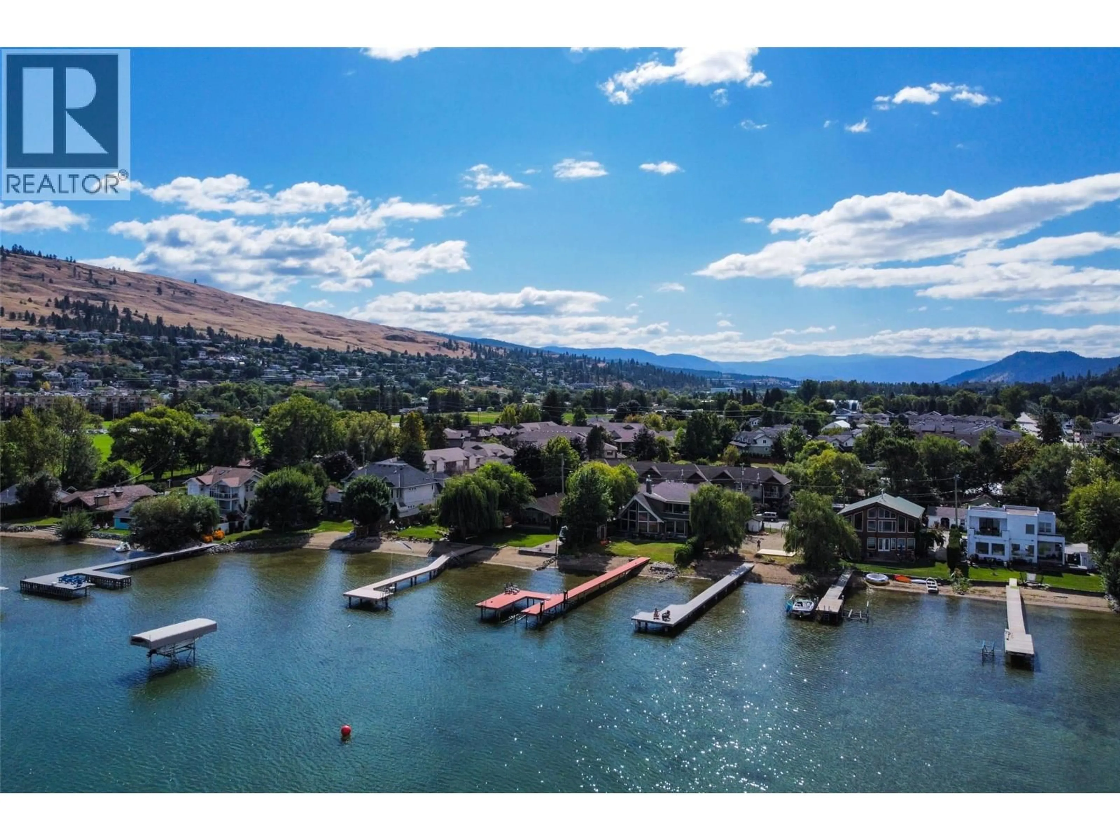3242 CLEMENT ROAD, Lake Country, British Columbia V4V1X7
Contact us about this property
Highlights
Estimated valueThis is the price Wahi expects this property to sell for.
The calculation is powered by our Instant Home Value Estimate, which uses current market and property price trends to estimate your home’s value with a 90% accuracy rate.Not available
Price/Sqft$1,246/sqft
Monthly cost
Open Calculator
Description
Lakefront Living in the Heart of Lake Country Nestled on the South shore of Woods Lake, 3242 Clement offers an exceptional opportunity to own a lakefront property with a level, sandy beach and a brand-new steel pile dock with composite decking—perfect for summer days on the water. Construction begins September 2025 on a stunning 2,400 sq ft, two-story home designed by Lee Mullins and built by the highly regarded West Can Construction. This thoughtfully designed home will showcase sweeping, uninterrupted views of Woods Lake from both the main and upper floors, complemented by generous covered outdoor living areas—ideal for relaxing or entertaining lakeside. This is your chance to live directly on the shoreline in the heart of Lake Country. Just a 5-minute walk to Beasley Park and 10 minutes on foot to the tennis courts and the entrance to the scenic Okanagan Rail Trail, you'll enjoy unmatched access to outdoor recreation. Few properties in the Okanagan offer this kind of lifestyle—where you can walk or cycle straight from your backyard to all that the region has to offer. All of this, just 10 minutes from UBCO and the Kelowna International Airport. (id:39198)
Property Details
Interior
Features
Second level Floor
4pc Bathroom
5'10'' x 9'10''Bedroom
12'8'' x 12'8''Bedroom
13' x 13'Utility room
9'10'' x 5'4''Exterior
Parking
Garage spaces -
Garage type -
Total parking spaces 4
Property History
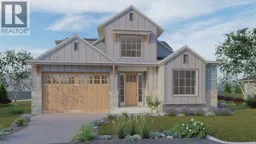 11
11
