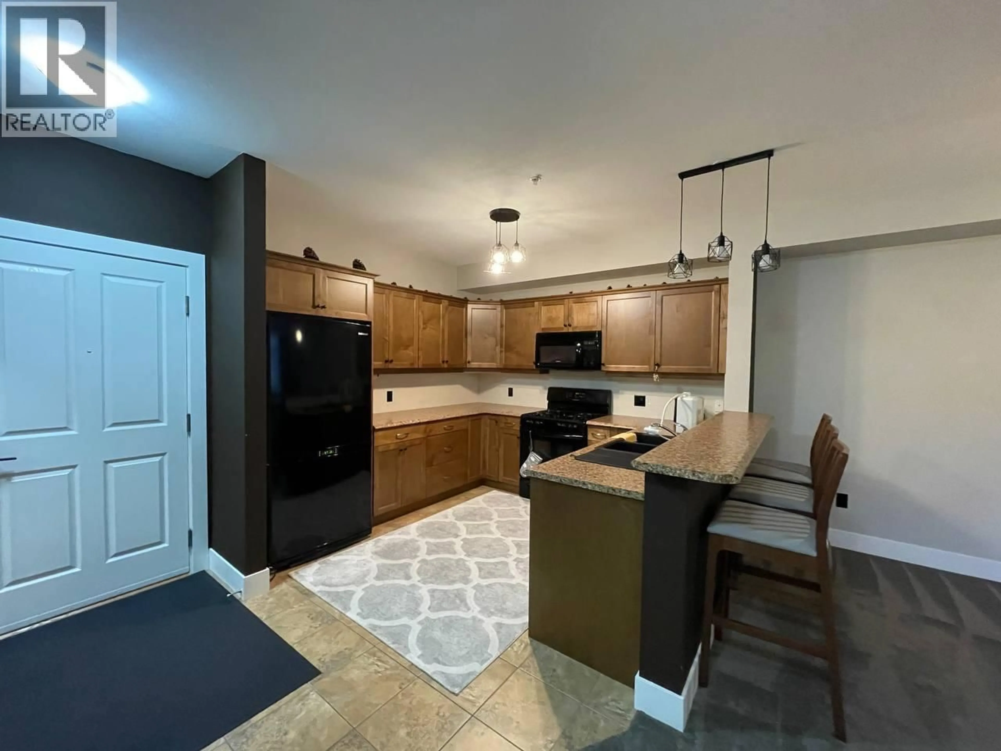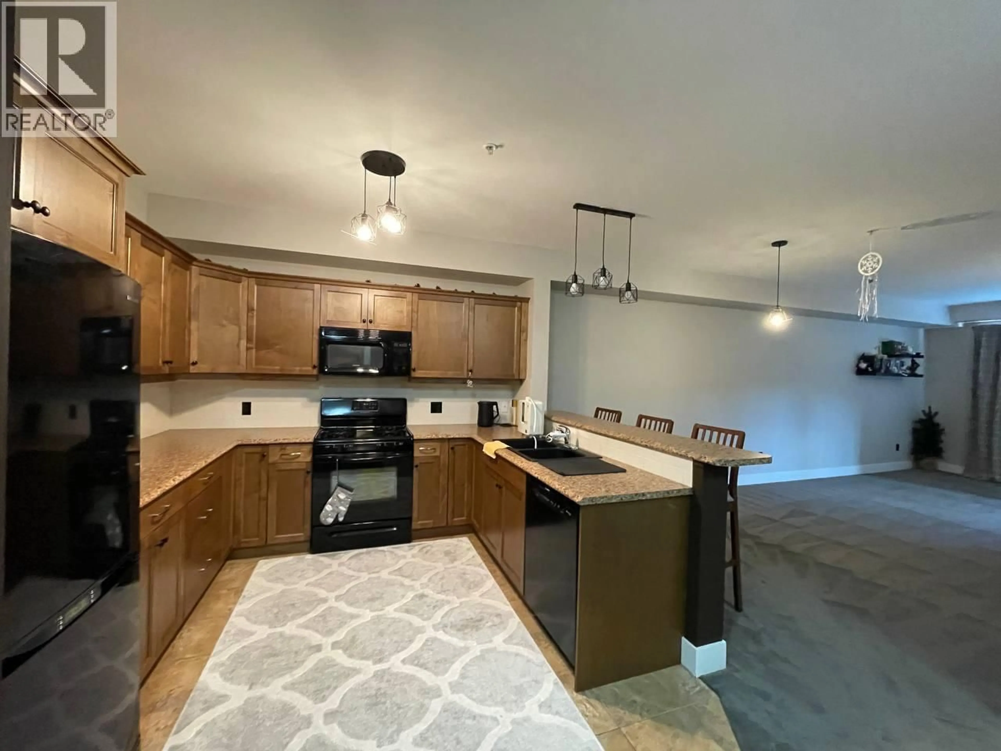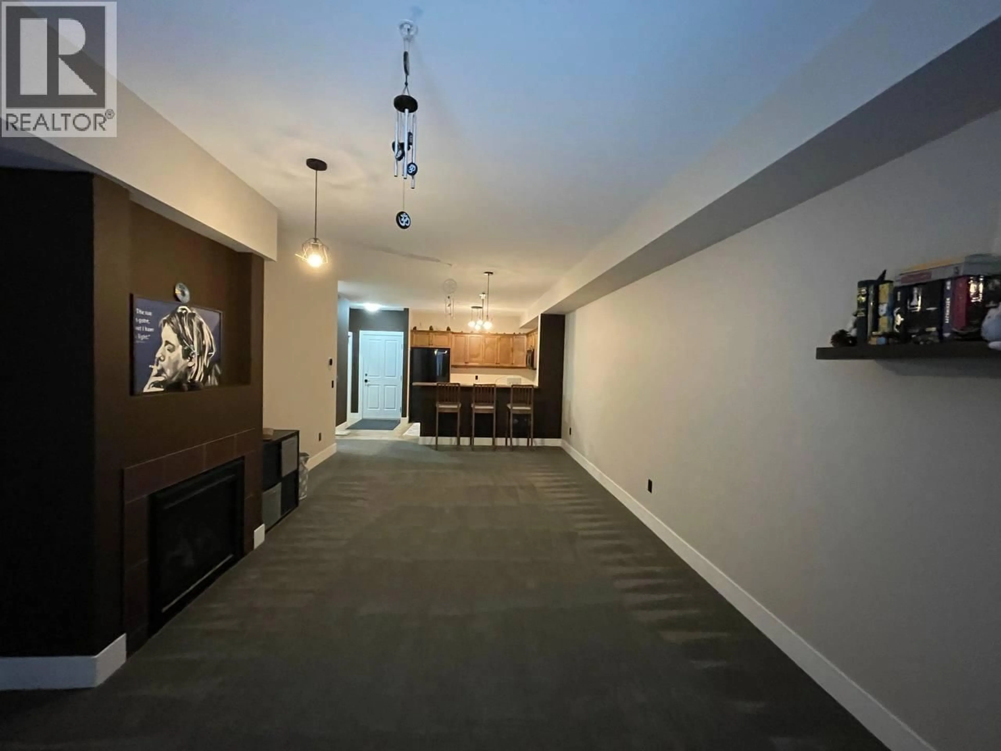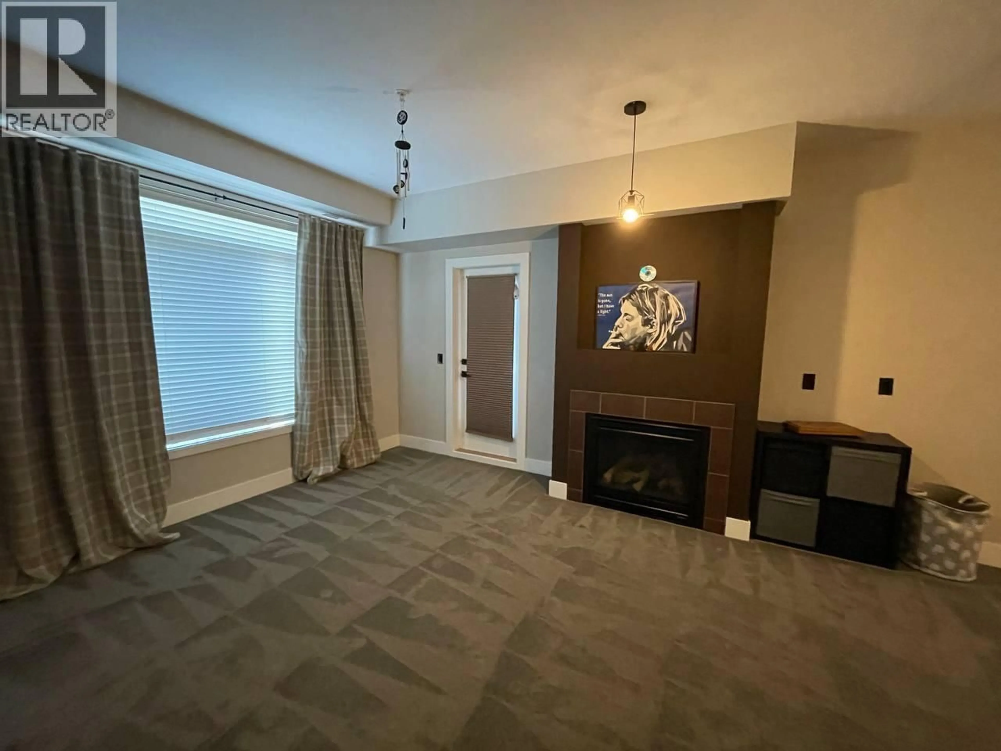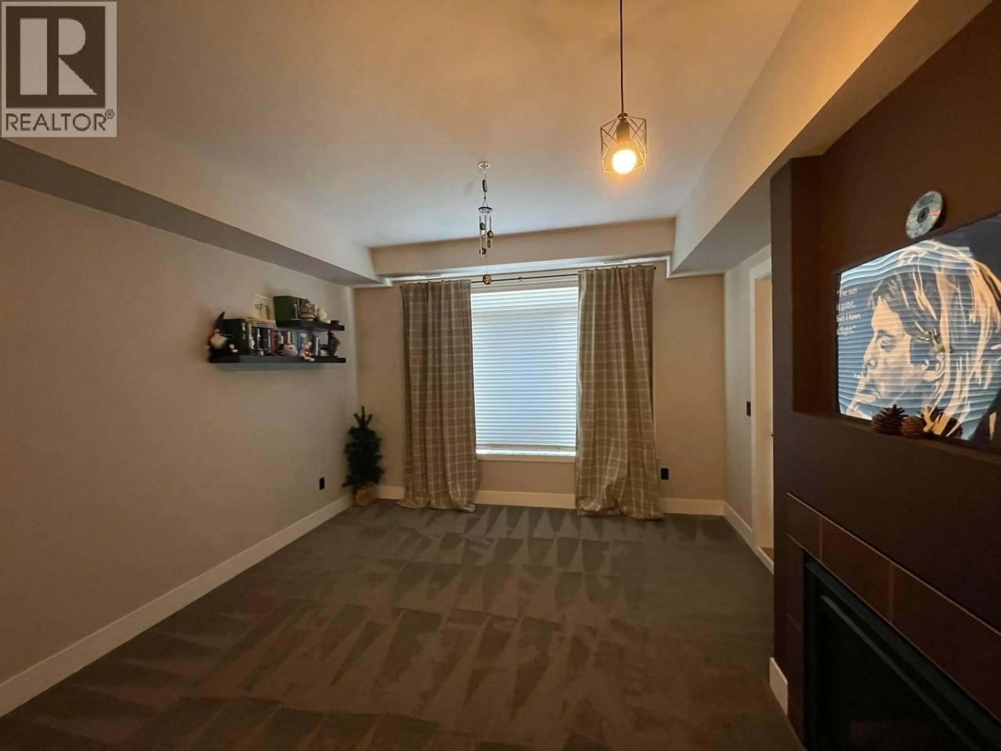301 - 2532 SHORELINE DRIVE, Lake Country, British Columbia V4V2P2
Contact us about this property
Highlights
Estimated valueThis is the price Wahi expects this property to sell for.
The calculation is powered by our Instant Home Value Estimate, which uses current market and property price trends to estimate your home’s value with a 90% accuracy rate.Not available
Price/Sqft$539/sqft
Monthly cost
Open Calculator
Description
Discover this bright, spacious, and thoughtfully updated 1-bedroom, 1-bathroom apartment on the third floor of the desirable Winterra at The Lakes community. With 776 sq ft of living space, large windows fill the home with natural light and offer serene views of the surrounding hillside. Apartment Features & Upgrades: • Brand-new updates throughout: carpet, kitchen sink, faucets, fridge, dishwasher, in-suite laundry set, and all light fixtures • Freshly painted walls, including inside cabinets • All light switches, plugs, and door handles replaced • Bathroom upgraded with new drainage in the bathtub and new showerhead • Gas fireplace for cozy living • Gas stove, helping reduce electricity costs • Sold unfurnished, 3 bar stools included • Spacious layout with a modern, clean design perfect for comfortable living Lifestyle & Location: Wake up to fresh Okanagan air, surrounded by forest trails, rolling hills, and sparkling lakes. Enjoy hiking, biking, paddle boarding, or peaceful evenings on your balcony with scenic views. This home perfectly blends tranquil country living with modern city convenience. (id:39198)
Property Details
Interior
Features
Main level Floor
Full bathroom
5'7'' x 8'6''Primary Bedroom
13'7'' x 11'0''Kitchen
10'0'' x 10'0''Dining room
9'0'' x 12'5''Exterior
Parking
Garage spaces -
Garage type -
Total parking spaces 1
Condo Details
Inclusions
Property History
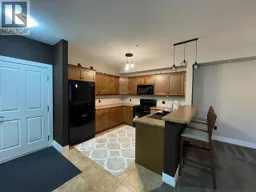 11
11
