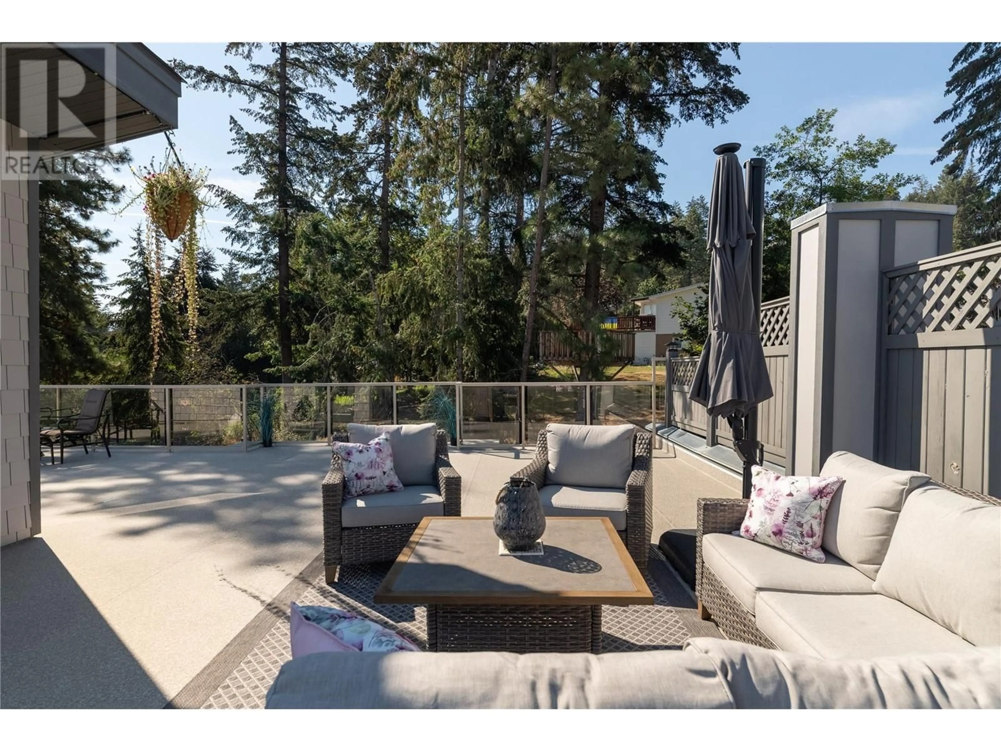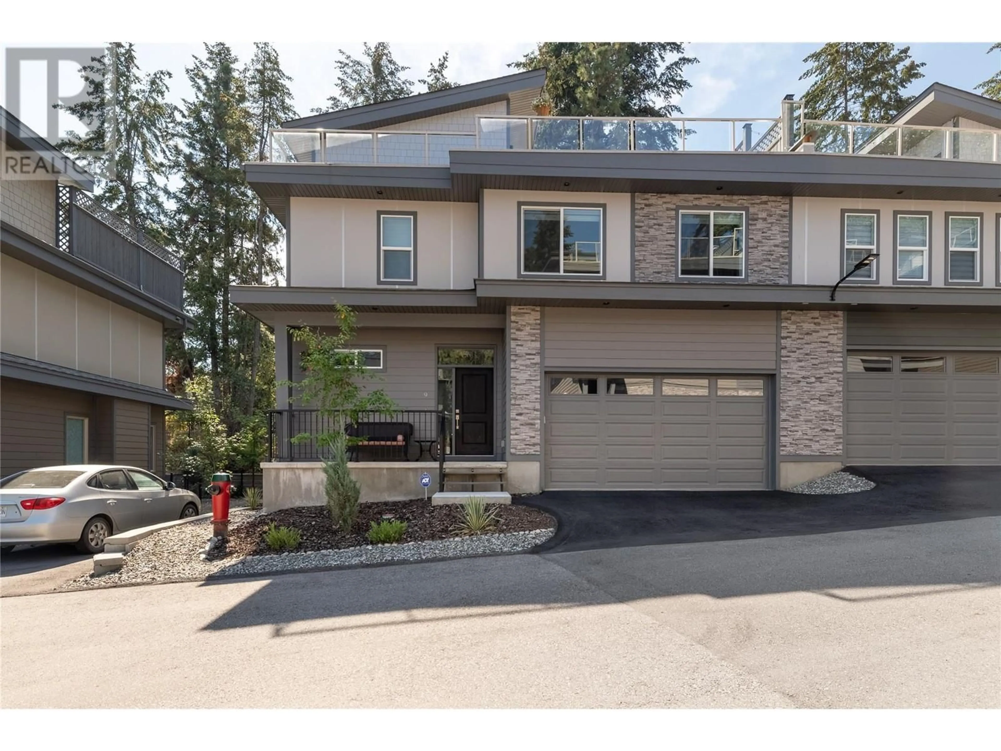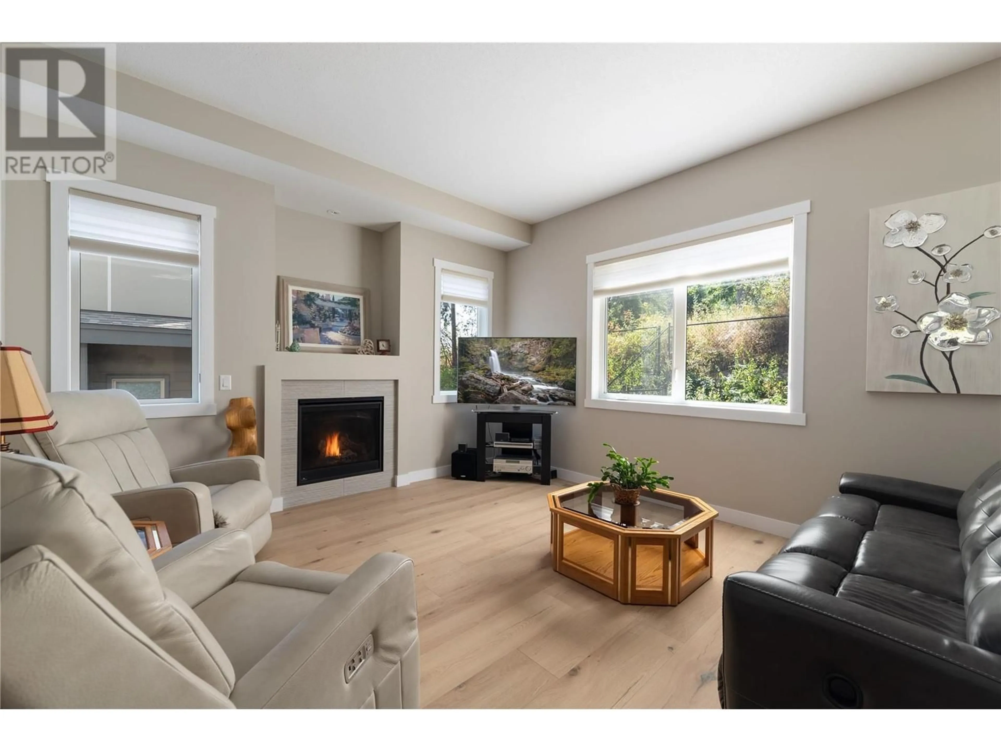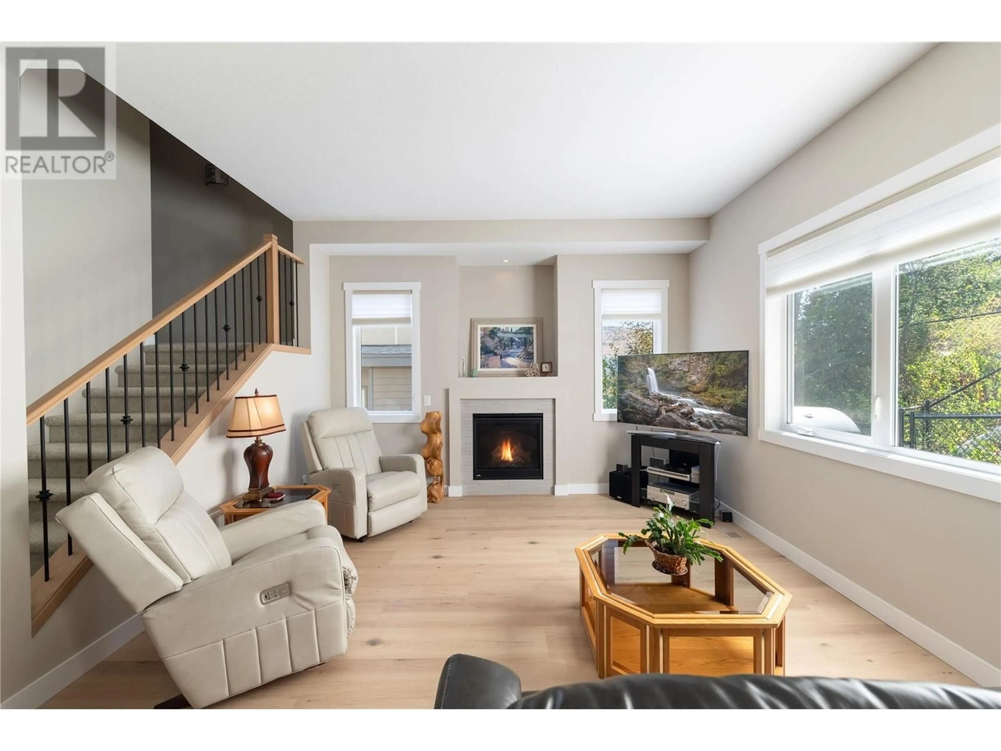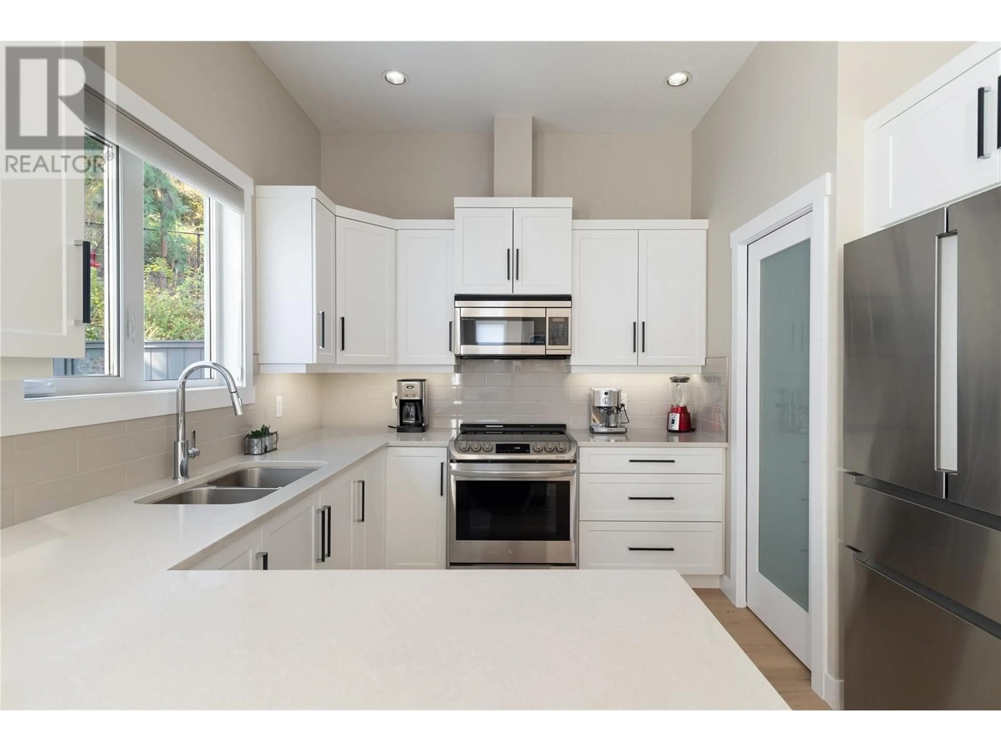2893 Robinson Road Unit# 9, Lake Country, British Columbia V4V1H8
Contact us about this property
Highlights
Estimated ValueThis is the price Wahi expects this property to sell for.
The calculation is powered by our Instant Home Value Estimate, which uses current market and property price trends to estimate your home’s value with a 90% accuracy rate.Not available
Price/Sqft$313/sqft
Est. Mortgage$3,522/mo
Maintenance fees$272/mo
Tax Amount ()-
Days On Market24 days
Description
Fabulous LARGE Strata DUPLEX with 2,613 sq. ft., showing like brand new at just 4 years old, featuring 3 bedr., 4 bathr., and a designer showpiece interior. The incredible 1,123 sq. ft. LAKEVIEW ROOFTOP deck is perfect for entertaining, complete with BBQ hookup and space for a hot tub—relax and take in those stunning views! The impressive open-concept design boasts a modern chef’s kitchen/stainless steel appliances, quartz countertops, and many upgrades. The main living area offers high ceilings, and a cozy fireplace, while the private fenced backyard includes BBQ hookup and irrigation. Upstairs, the spacious primary suite features a soaker tub, double sinks, and a generous walk-in closet, along with two additional bedrooms. The lower level is ideal for guests, offering a rec room with a wine bar, separate entrance, bathroom, and storage room. A large double-car garage provides ample storage and convenience. Just minutes to three lakes, beaches, shopping, restaurants, wineries, schools, and only 10 minutes to the airport! Over $26,000 in upgrades, including a Bosch fridge ($4,000), upgraded stove, central vacuum, water softener and reverse osmosis system, garage and outdoor storage, landscaping, irrigation system, blackout blinds, extra electric panel for a backup generator, electric car/RV plug-in. Pets allowed, no rental restrictions (31-day min. rentals), and low strata fees of just $272. An absolute pleasure to show—don’t miss this opportunity! No sign. (id:39198)
Property Details
Interior
Features
Main level Floor
Kitchen
11'0'' x 11'6''Dining room
10'0'' x 13'6''2pc Bathroom
Living room
14'8'' x 14'0''Exterior
Features
Parking
Garage spaces 2
Garage type Attached Garage
Other parking spaces 0
Total parking spaces 2
Condo Details
Inclusions
Property History
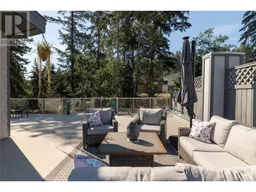 49
49
