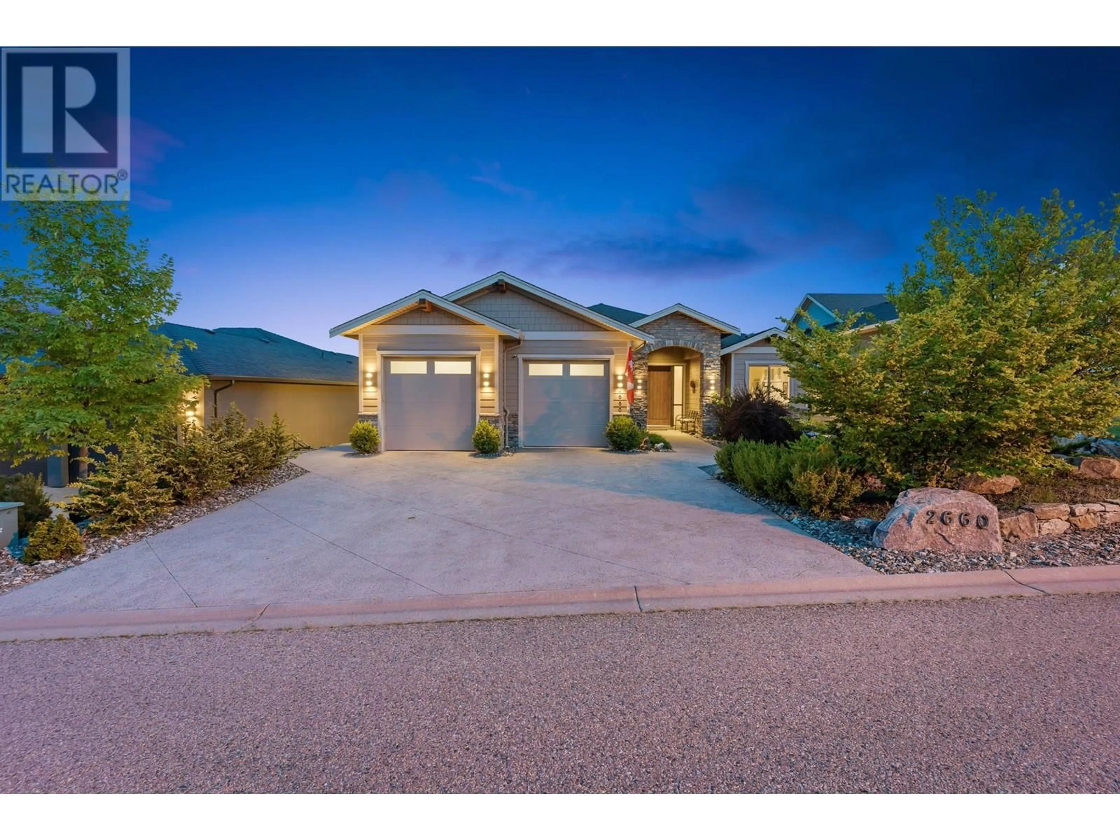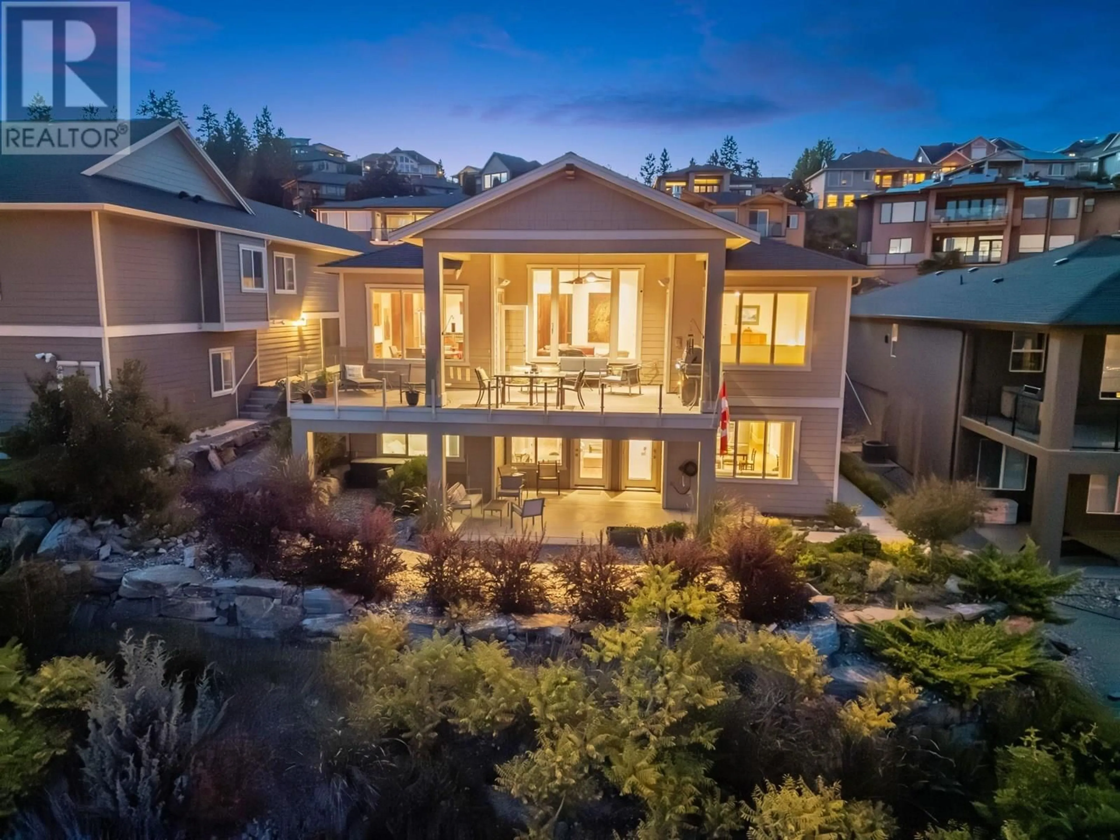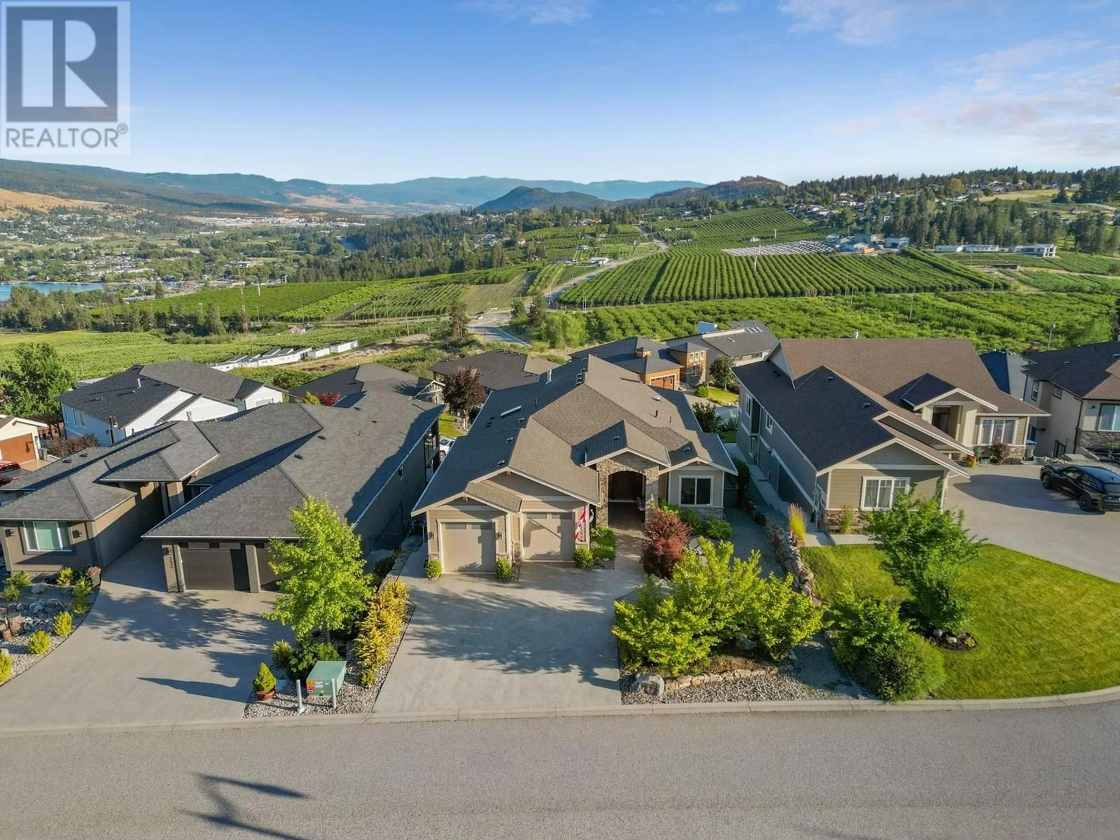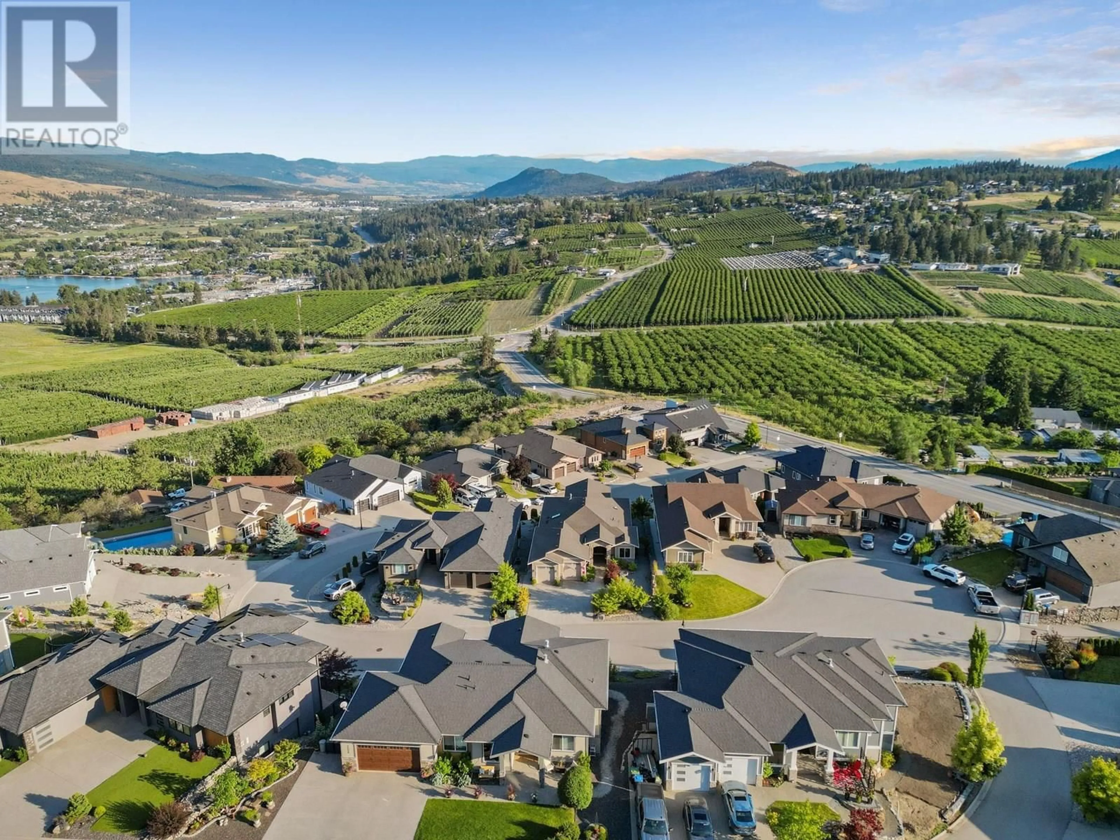2660 SYLVIA ROAD, Lake Country, British Columbia V4V2R8
Contact us about this property
Highlights
Estimated valueThis is the price Wahi expects this property to sell for.
The calculation is powered by our Instant Home Value Estimate, which uses current market and property price trends to estimate your home’s value with a 90% accuracy rate.Not available
Price/Sqft$383/sqft
Monthly cost
Open Calculator
Description
Tucked into a peaceful spot in Lake Country, 2660 Sylvia Road is a custom-built rancher with a walkout basement that’s got serious style and dueling views of Okanagan Lake and Wood Lake! This 4-bed, 4-bath beauty feels like home the second you step inside. The main floor’s open and airy, with hardwood floors, tons of natural light, and a 5ft gas fireplace that’s perfect for cozy nights. The kitchen’s a stunner—built for home cooks with high-end stainless steel appliances, granite counters, touch taps, custom cabinetry, a wine fridge, and a hot water recirculation system. Sliding screens on all doors let in cool breezes, cutting down on AC use, while 3-zone heating/cooling and in-floor bathroom heating keep things comfy year-round. The primary suite’s got a spa-like vibe with a rain shower and soaker tub. The 400sqft deck with infrared heaters is your go-to spot for soaking in those lake views. The xeriscape yard is low-maintenance and effortlessly charming. The temperature-controlled wine cellar is a sophisticated touch, perfect for storing and showcasing your collection in style, it's a wine lover's dream and easily doubles as cold storage. 3-car garage with room for all your toys. Downstairs, a fully furnished legal suite (1 or 2 bedrooms) comes with a fridge with ice maker, heated bathroom floor, built-in vacuum, and extra soundproofing—great for guests or extra income. Minutes from the Okanagan Rail Trail, wineries, golf, and beaches. Don’t miss this stunning custom home! (id:39198)
Property Details
Interior
Features
Additional Accommodation Floor
Living room
9'3'' x 12'6''Kitchen
11'1'' x 14'1''Full bathroom
5'5'' x 10'3''Bedroom
11'7'' x 13'9''Exterior
Parking
Garage spaces -
Garage type -
Total parking spaces 3
Property History
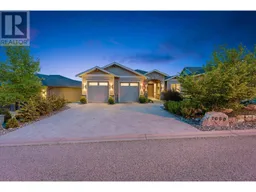 58
58
