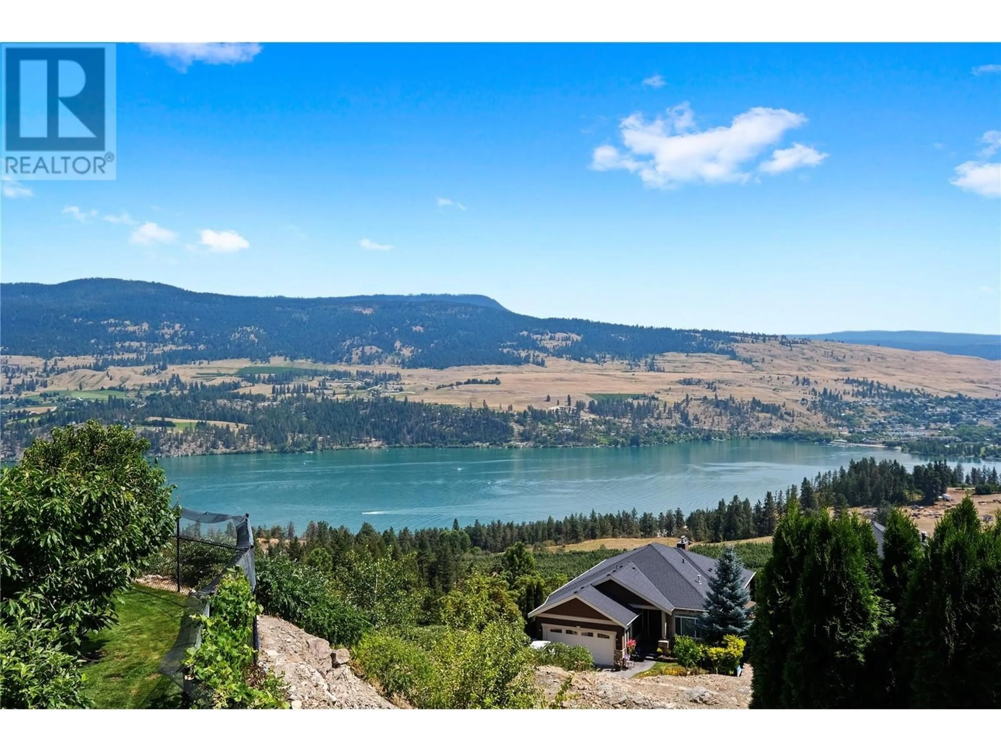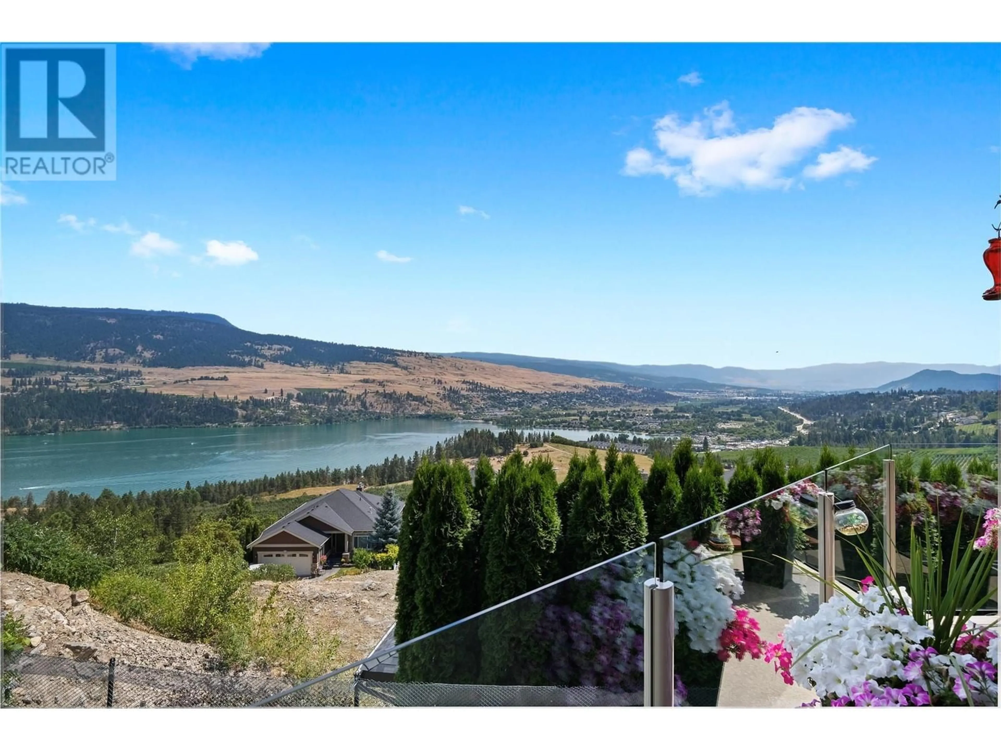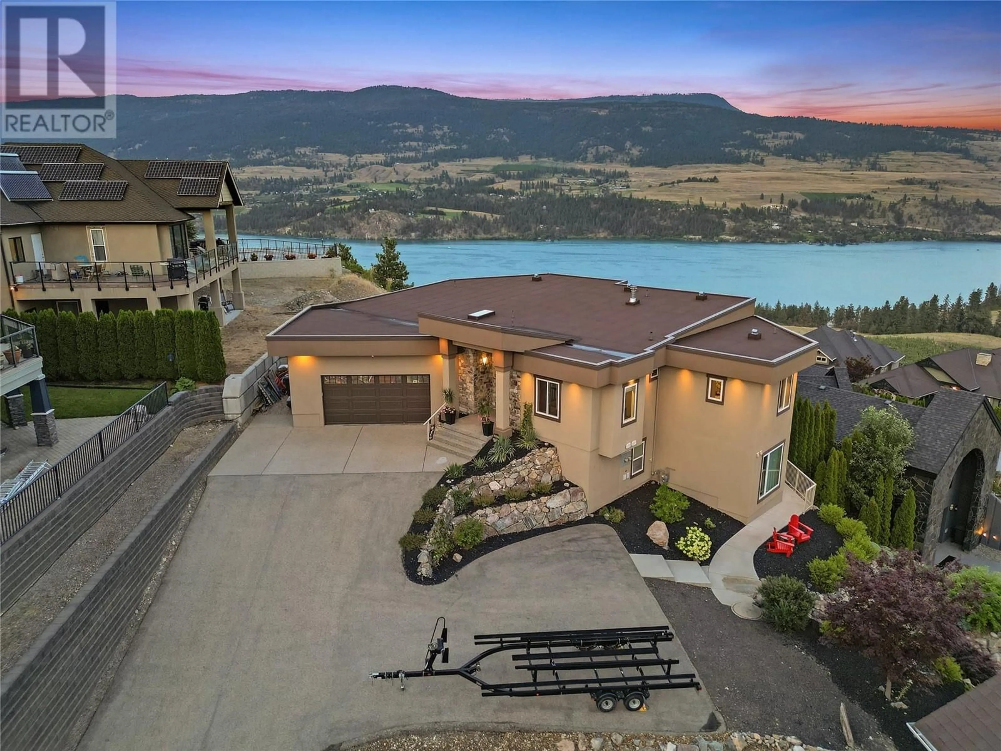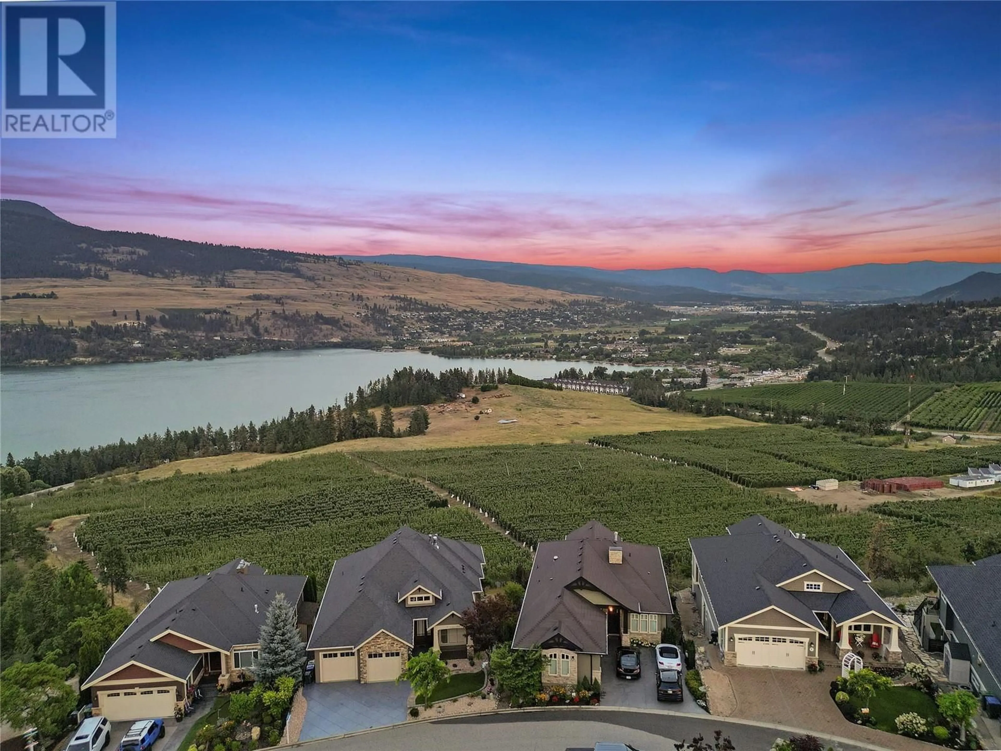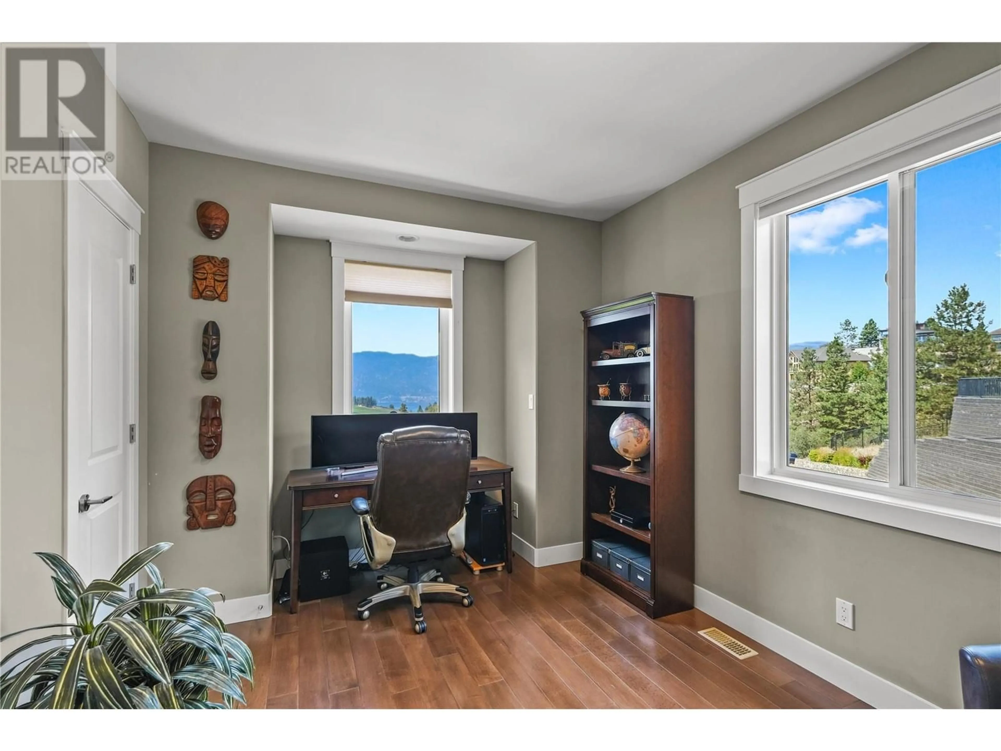2602 LAKE BREEZE COURT, Lake Country, British Columbia V4V2N1
Contact us about this property
Highlights
Estimated valueThis is the price Wahi expects this property to sell for.
The calculation is powered by our Instant Home Value Estimate, which uses current market and property price trends to estimate your home’s value with a 90% accuracy rate.Not available
Price/Sqft$356/sqft
Monthly cost
Open Calculator
Description
Luxury meets tranquility at Lake Country's most coveted location. This spacious and light-filled home boasts panoramic views of Okanagan, Wood, and Duck lakes, orchards and vineyards. The open concept main floor features a gourmet kitchen with a walk-in butler's pantry, professional-grade gas range, custom cabinetry, and an oversized island. The view continues into the primary suite which offers a large walk-in closet, coffee bar, and a decadent spa-like ensuite with a free-standing soaker tub, shower, double vanity and heated floor. The lower level includes a bedroom, home theatre, and suite potential with a full kitchen, living area, 3 bedrooms, 2 full bathrooms, and a separate entrance. Enjoy relaxing or entertaining on the expansive deck with a built-in gas barbecue hook-up, large seating area overlooking the lake. Property includes, irrigation system, oversize garage with 220V outlet, boat/RV parking. Moments away from boutique wineries, walking trails and local amenities. Moorage at Turtle Bay Marina. An entertainer's dream awaiting its next owner. (id:39198)
Property Details
Interior
Features
Basement Floor
Utility room
7'4'' x 11'2''3pc Bathroom
5'6'' x 9'11''4pc Bathroom
5'2'' x 8'5''Full ensuite bathroom
8'11'' x 8'1''Exterior
Parking
Garage spaces -
Garage type -
Total parking spaces 7
Property History
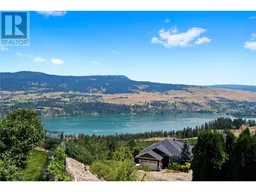 62
62
