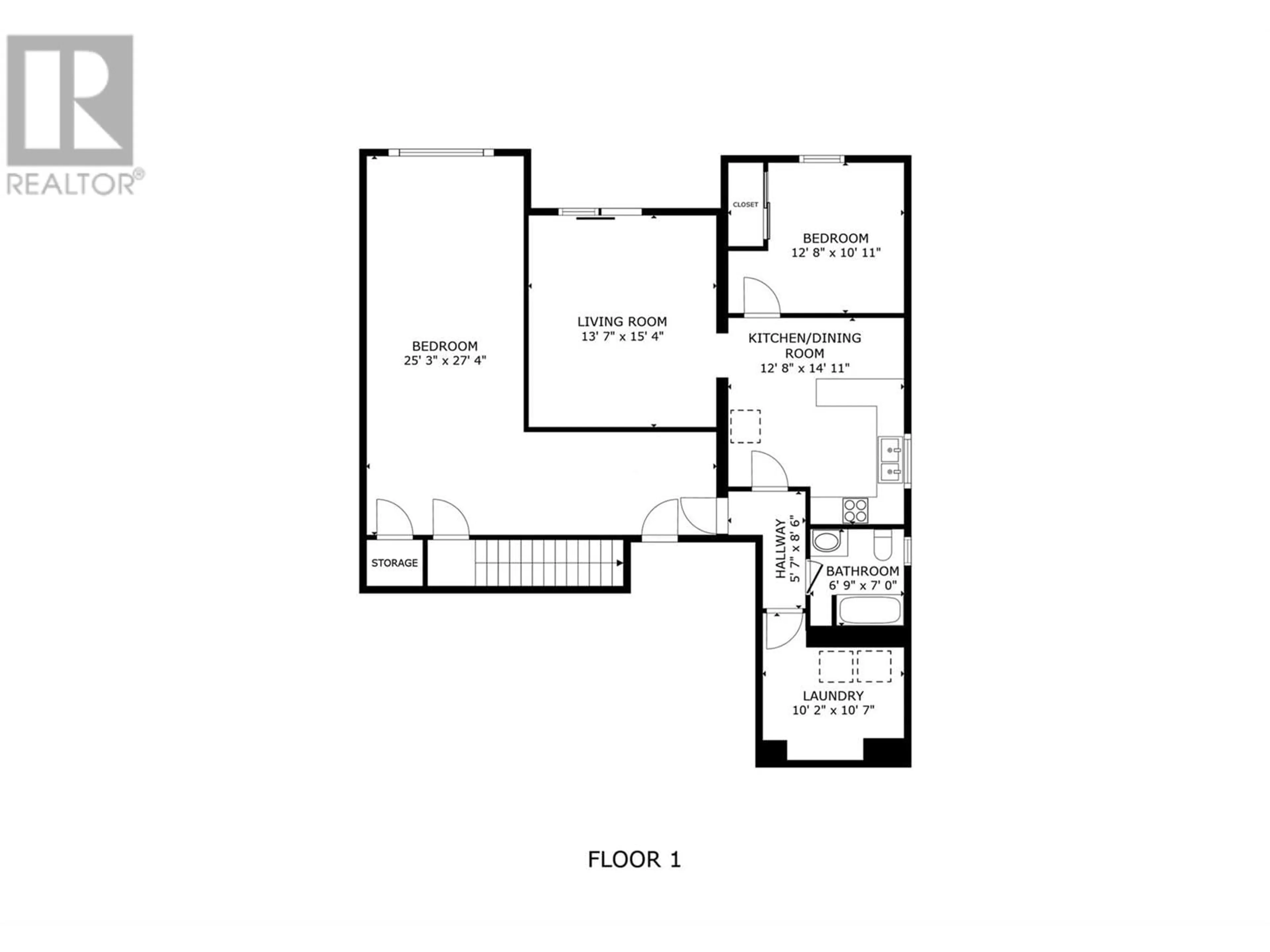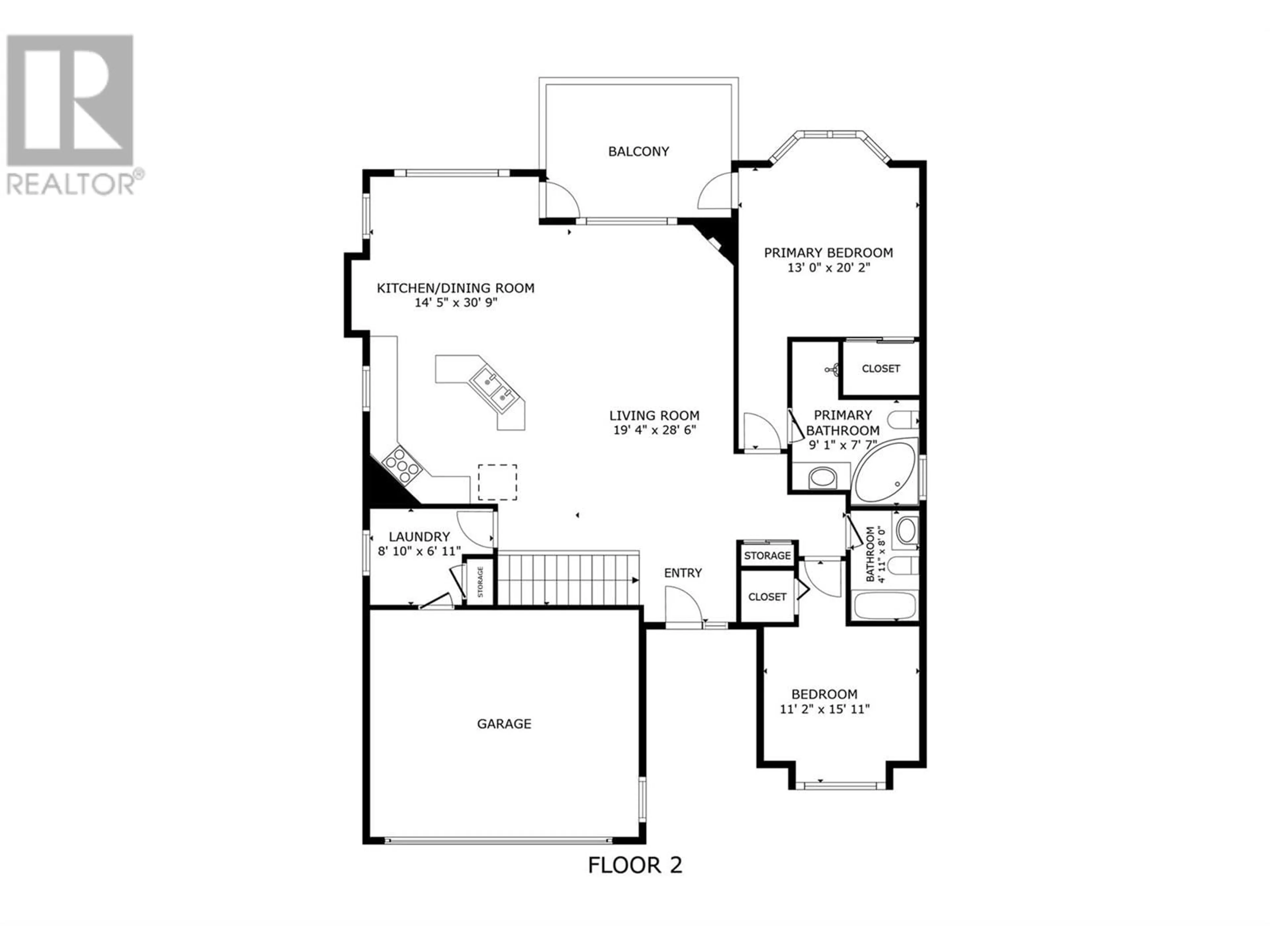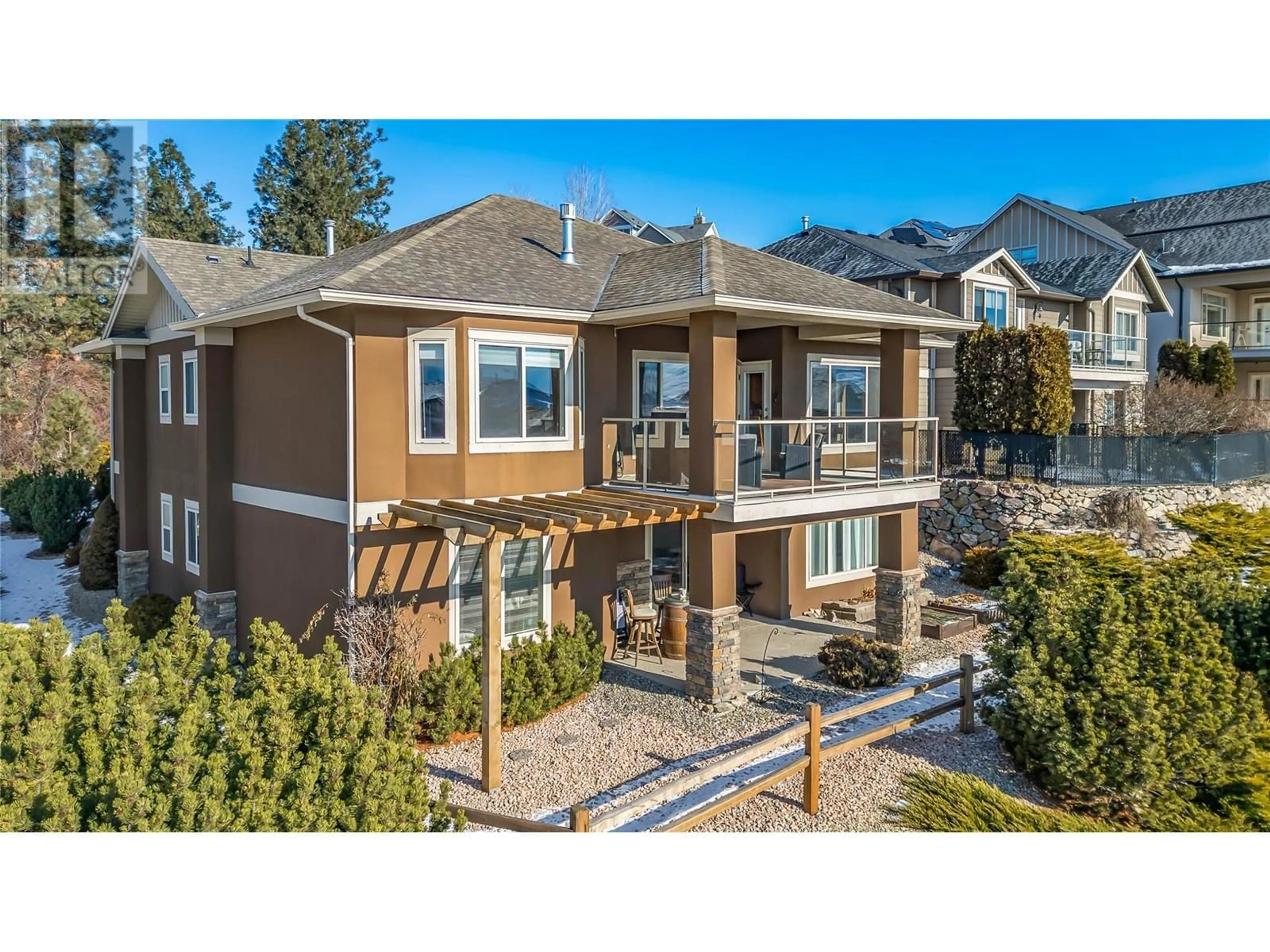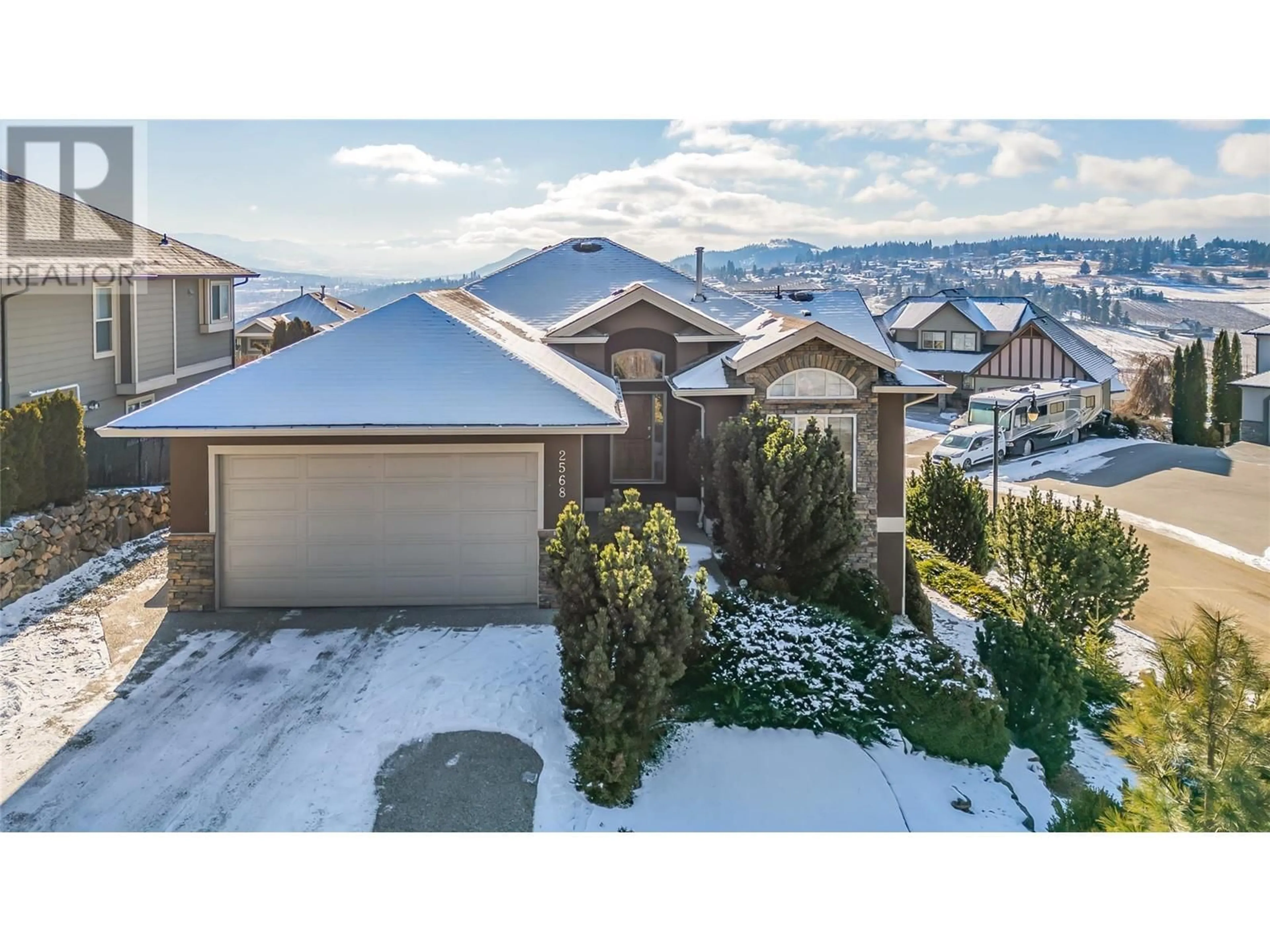2568 LAKE BREEZE COURT, Lake Country, British Columbia V4V2M8
Contact us about this property
Highlights
Estimated ValueThis is the price Wahi expects this property to sell for.
The calculation is powered by our Instant Home Value Estimate, which uses current market and property price trends to estimate your home’s value with a 90% accuracy rate.Not available
Price/Sqft$374/sqft
Est. Mortgage$4,251/mo
Tax Amount ()$5,473/yr
Days On Market86 days
Description
OPEN HOUSE SAT MAY 10 ~ 1-3 PM! Only the second owner in this well-cared-for walkout rancher in The Lakes, on a raised corner lot, with no neighbors across or on one side! No pets have lived here, and it has never been smoked in. It features an open concept plan, with new engineered hardwood throughout the main living area. Kitchen with good working space & island has stainless steel appliances, a newer dishwasher, & new fridge in 2025. The kitchen also has a cute coffee bar - the floating shelves can stay. Gas fireplace in the living room, & large windows. Great valley views from the living room & dining areas, including a peekaboo lake view! A generous primary bedroom, with new carpet in 2022, & features a 4-piece ensuite. The second main floor bedroom has a full bath close by as well. The lower level family room is large, and part of the main home. It could easily serve as another bedroom. The in-law suite has its own entry, laundry, storage & patio, but can also be accessed from the main home. It's freshly painted. Suite furnishings are included. Tenant is month-to-month. New hot water tank in Oct 2024. Yard is low maintenance, irrigated, has a few garden boxes, and lovely, easy-care greenery. Path on each side of the home to the backyard & suite. Ample parking in garage, driveway, and more parking across the laneway. This home is designed to be easy to live in, and easy to leave when you go away! It is within minutes of the airport as well as Lake Country amenities. (id:39198)
Property Details
Interior
Features
Additional Accommodation Floor
Other
10'7'' x 10'2''Kitchen
14'11'' x 12'8''Living room
13'7'' x 15'4''Full bathroom
7' x 6'9''Exterior
Parking
Garage spaces -
Garage type -
Total parking spaces 2
Property History
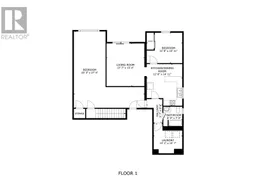 49
49
