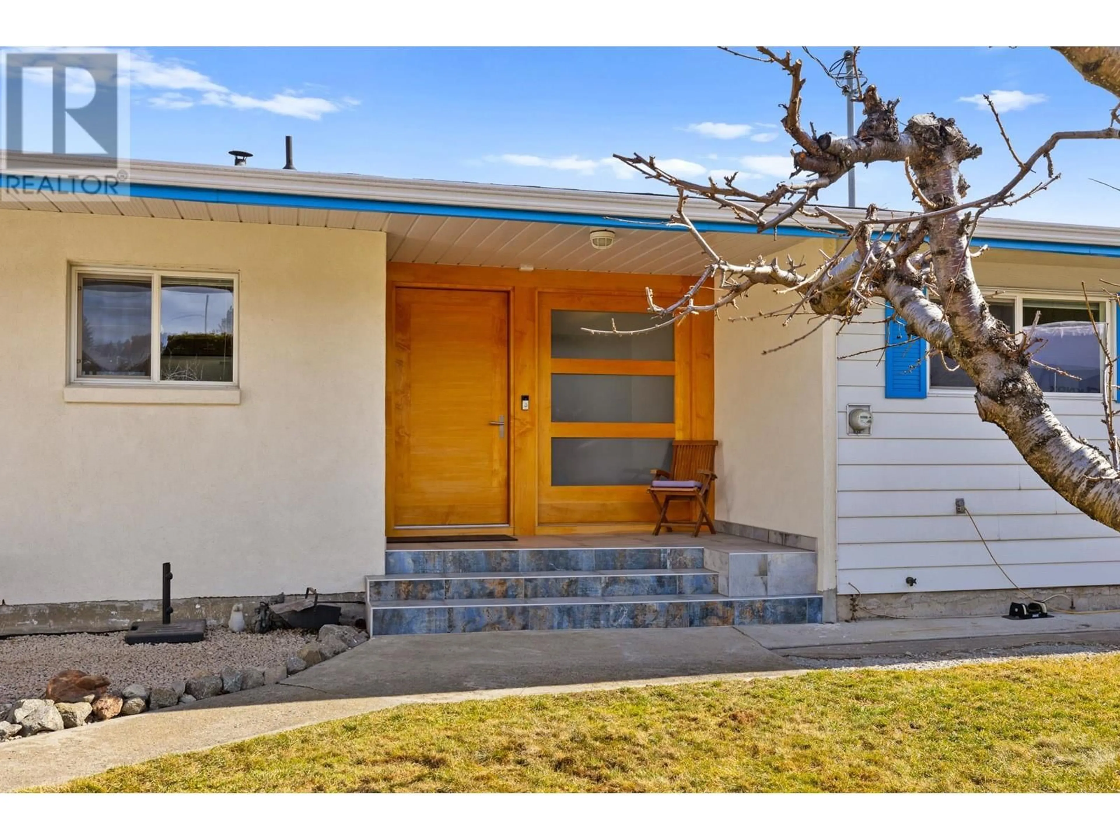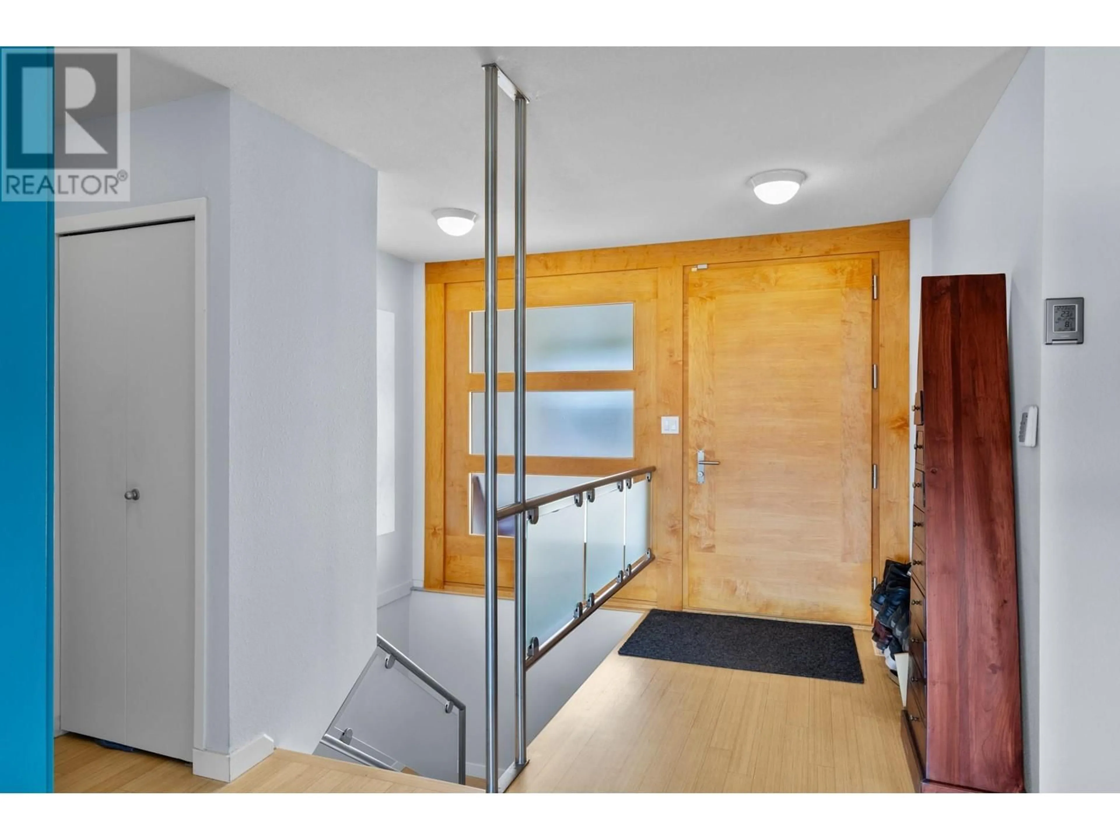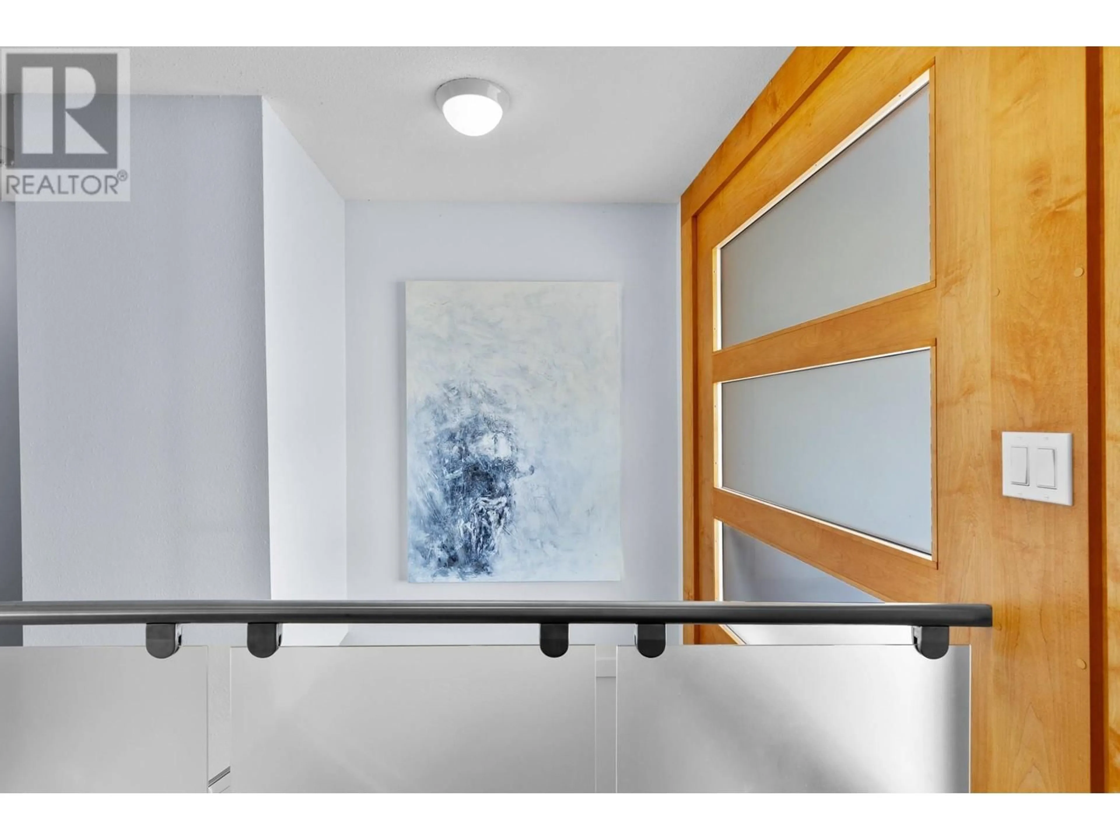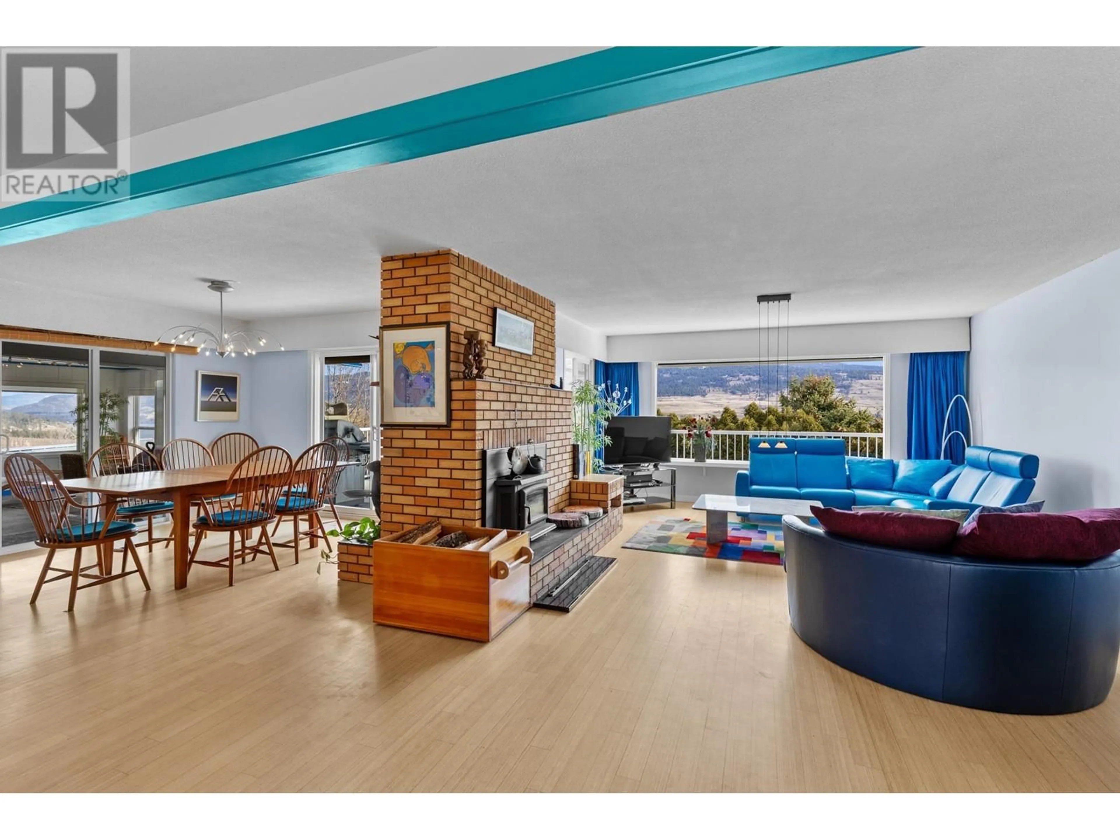2283 BLAIR COURT, Lake Country, British Columbia V1V1J1
Contact us about this property
Highlights
Estimated ValueThis is the price Wahi expects this property to sell for.
The calculation is powered by our Instant Home Value Estimate, which uses current market and property price trends to estimate your home’s value with a 90% accuracy rate.Not available
Price/Sqft$290/sqft
Est. Mortgage$4,853/mo
Tax Amount ()$5,353/yr
Days On Market86 days
Description
This house has it all; 5 bedrooms, 3 bathrooms, and 3,896 sq. ft. of meticulously designed living space as well as a 550ft detached heated shop with 220V 100amp service and a hoist. Ideal for the hobbyist or tradesman. The 0.3 acre lot offers over ten parking spaces so there’s room for all your vehicles and toys. Step through the new solid wood entryway to bamboo hardwood flooring that spans the main level, complemented by a high-efficiency wood-burning fireplace and large windows showcasing serene lake and mountain views. Custom-built kitchen with an elegant wood stain finish. Relax in the tranquil sun room, a perfect space to savour breathtaking sunrises over Wood Lake. Escape to your spa-like retreat with a solid cedar wet sauna for ultimate relaxation. This property also features 200Amp service, central vacuum, a temperature-controlled wine cellar, underground irrigation and a 12x8 powered greenhouse. The high-efficiency gas furnace, air conditioning, and a Rinnai tankless water heater for year-round comfort have all been replaced in the last 3 years. The walkout basement includes two bedrooms, a full kitchen, and a private entrance—perfect for an in-law suite or guest space. Just a five-minute walk to Davidson Elementary and close to Lake Country’s wineries, this home offers the perfect mix of luxury and convenience. Recently updated trim, interior doors, and accent walls painted white. (id:39198)
Property Details
Interior
Features
Basement Floor
Bedroom
11'5'' x 16'7''4pc Bathroom
10'10'' x 7'2''Bedroom
15'0'' x 14'4''Utility room
7'4'' x 6'11''Exterior
Parking
Garage spaces -
Garage type -
Total parking spaces 14
Property History
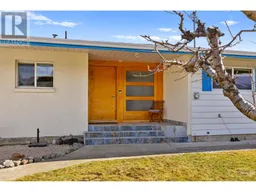 56
56
