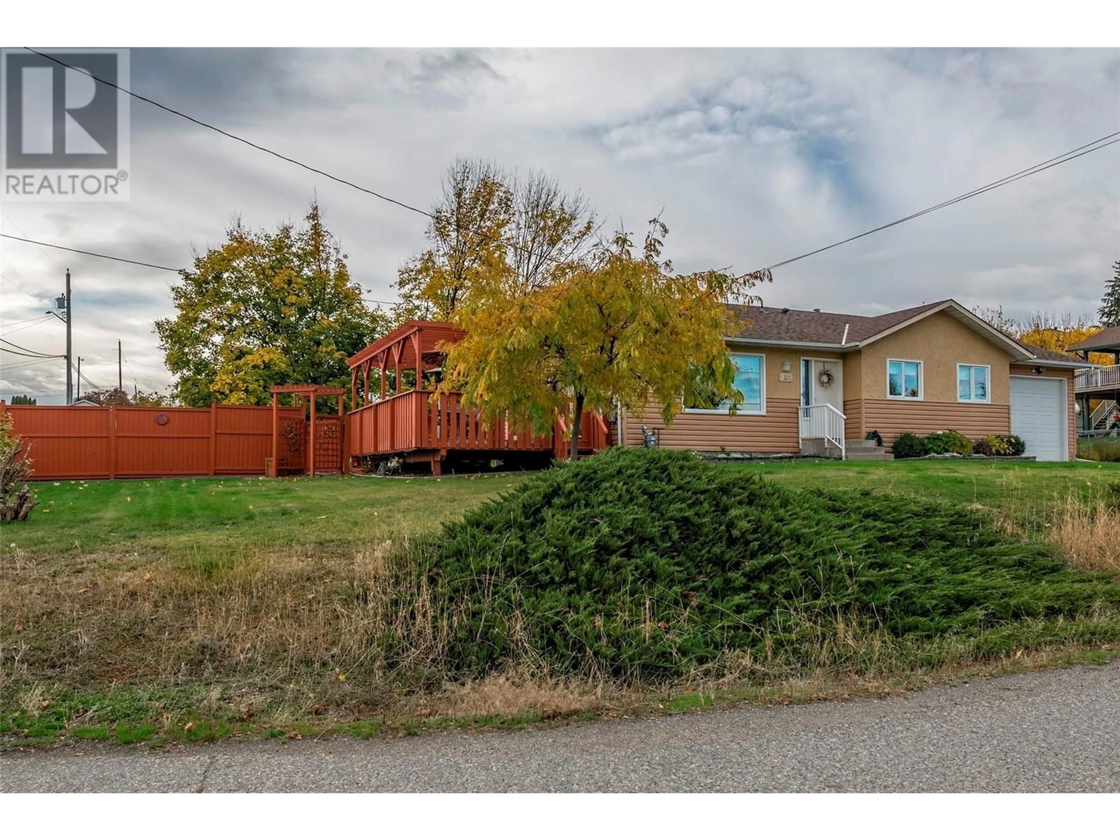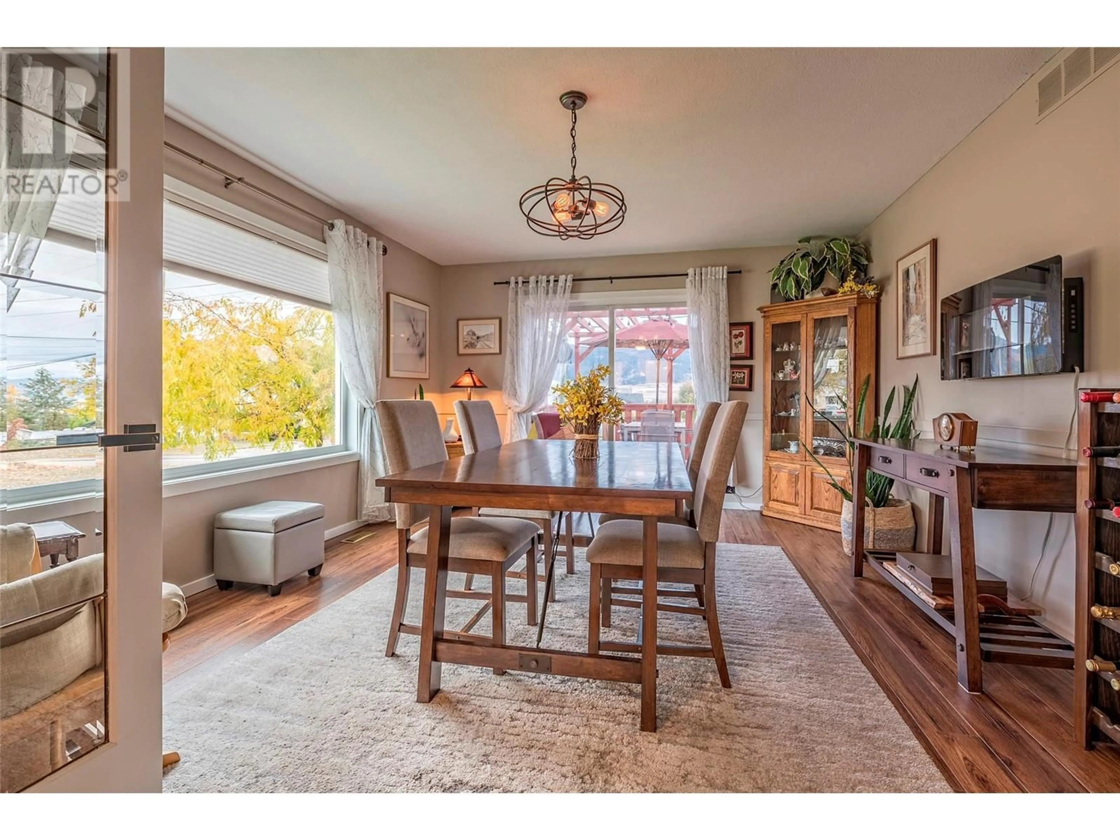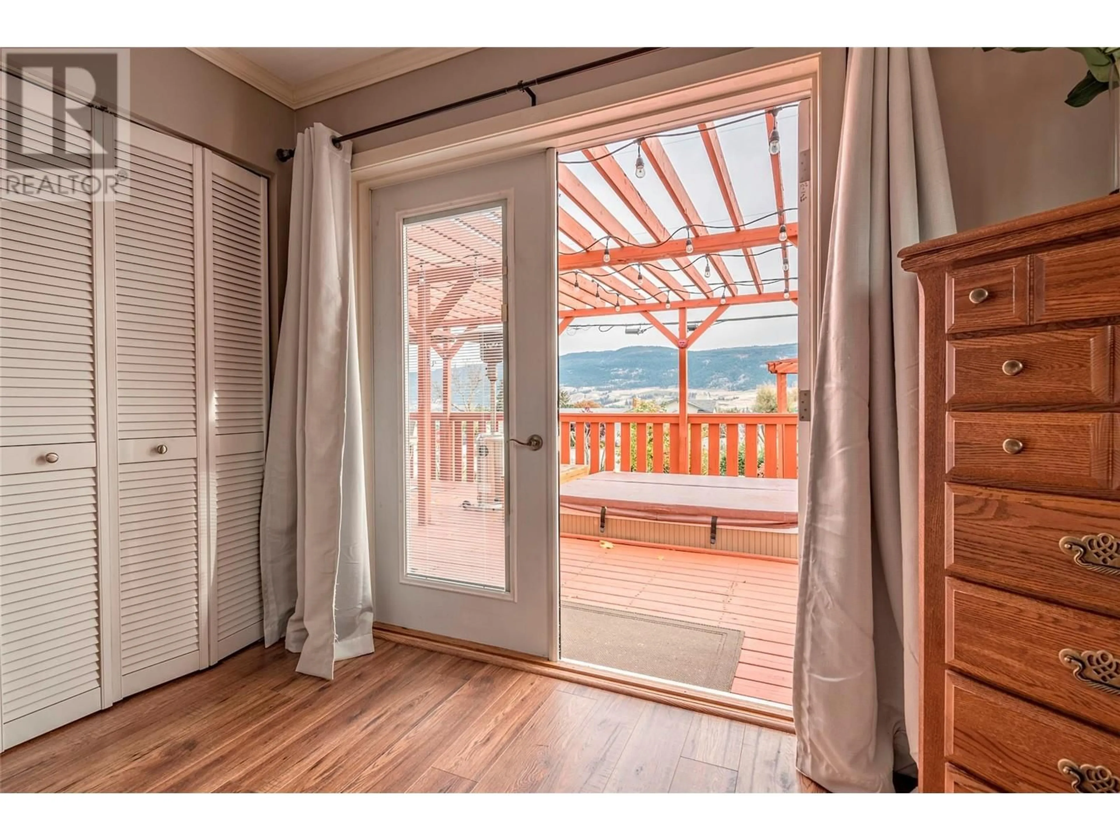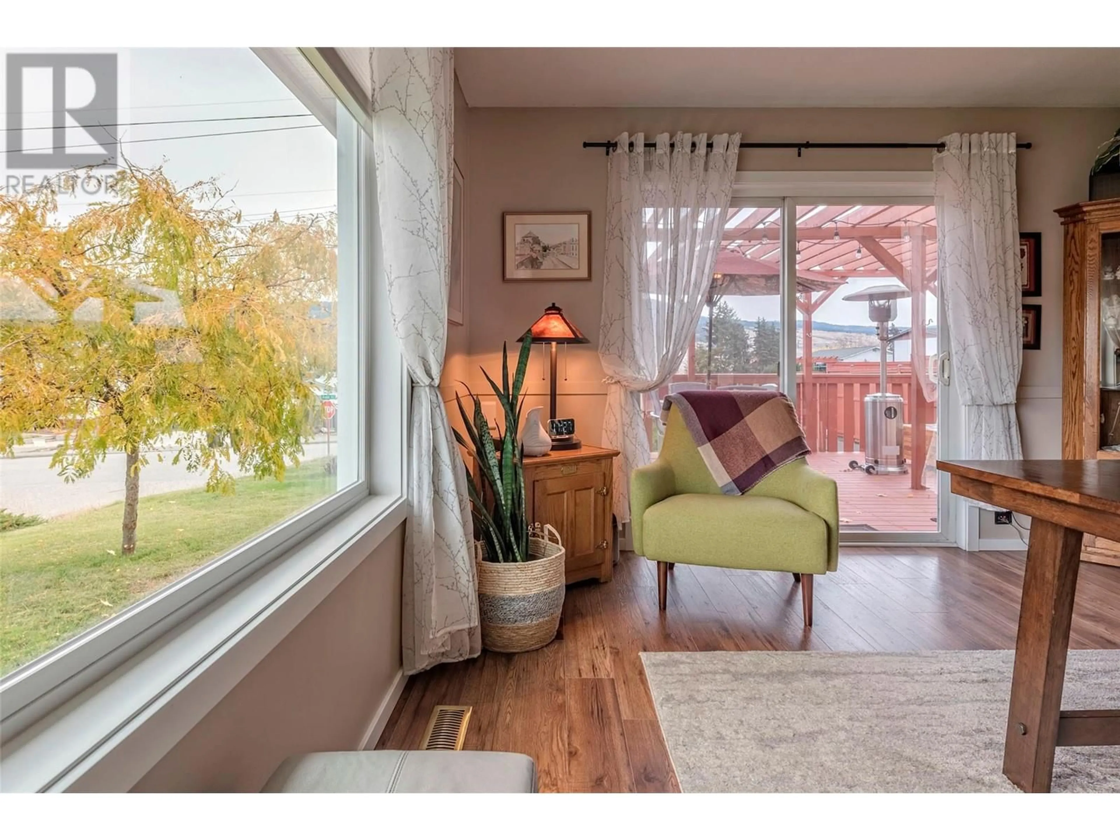2191 AMUNDSEN ROAD, Lake Country, British Columbia V4V1J1
Contact us about this property
Highlights
Estimated ValueThis is the price Wahi expects this property to sell for.
The calculation is powered by our Instant Home Value Estimate, which uses current market and property price trends to estimate your home’s value with a 90% accuracy rate.Not available
Price/Sqft$396/sqft
Est. Mortgage$3,861/mo
Tax Amount ()$3,946/yr
Days On Market113 days
Description
Nestled in the heart of Okanagan wine country, this charming 4-bedroom, 2-bathroom home offers the perfect blend of comfort, versatility, and location. Situated on a generous 0.28-acre flat corner lot, this property is ideal for families, entertainers, or anyone seeking the best of Lake Country living. Upstairs features a bright and welcoming living space, two spacious bedrooms, and a dining area perfect for hosting dinner parties. The primary bedroom is your personal retreat, complete with patio doors leading to a private hot tub—perfect for unwinding after a long day. Downstairs, you’ll find a VACANT self-contained 2-bedroom in-law suite with its own private entry. Whether you use it for extended family, guests, or as a rental opportunity, it’s a fantastic bonus. Step outside to a fully fenced backyard designed for all your outdoor aspirations. From gardening and BBQs to playtime with kids and pets, the space is both functional and picturesque. There’s even a shed for your hobbies or storage needs, and the mountain views provide a stunning backdrop. Practical features include parking for 3+ vehicles, room for an RV or two, and a layout that accommodates a variety of lifestyles. All this, just minutes from world-class wineries, dining, and everything Lake Country has to offer. Don’t miss your chance to call 2191 Amundsen Road home—schedule your showing today! (id:39198)
Property Details
Interior
Features
Main level Floor
Kitchen
17' x 11'9''Bedroom
11'7'' x 13'7''3pc Bathroom
7'11'' x 10'2''Primary Bedroom
18'11'' x 13'7''Exterior
Parking
Garage spaces -
Garage type -
Total parking spaces 1
Property History
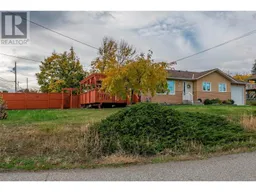 38
38
